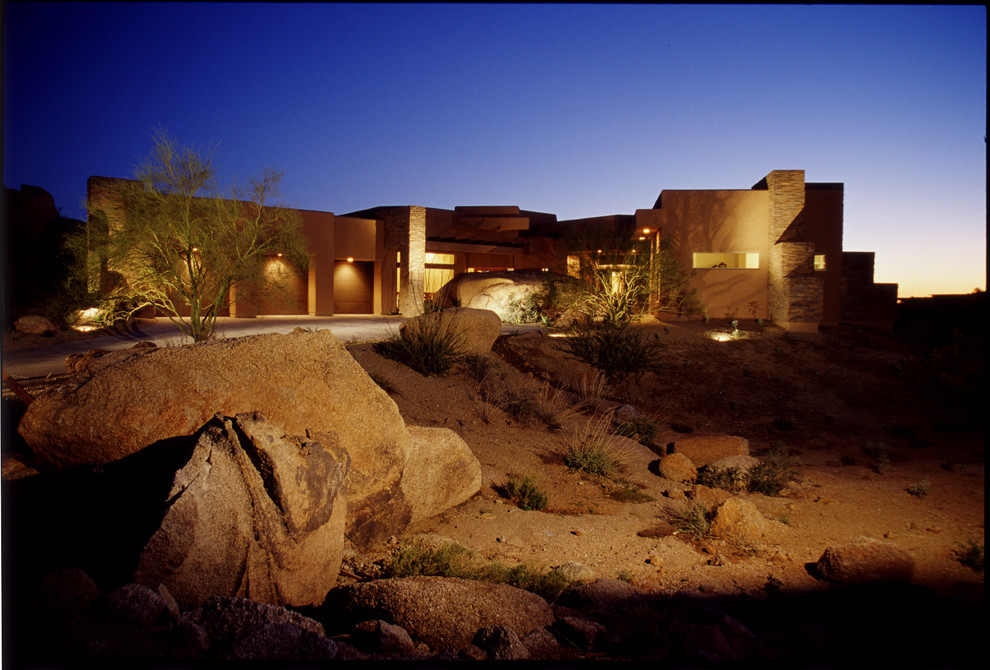
Hagan Residence
This 5,288 livable square feet home was inspired by Frank Lloyd Wright and it provides elegant living with beautiful views. It boasts high ceilings throughout, with some of them reaching 16 feet. There is hidden lighting in art niches and ceiling soffits for a soft and relaxed atmosphere. The residence includes a stand-alone guest house that can be used for a professional home office or for an in-law retreat.
The home has cabinets and matching doors that are made from solid Alder wood. Granite slab countertops in the wet bar, selected alcoves, and kitchen are found around the residence, and there is high-grade carpet and natural slate flooring and vanities throughout. There are striking butt-glass windows in every room, and unique features such as a “floating” countertop and bowl in the powder room. Brand names throughout the home include Kohler, Delta, Carrier, Jacuzzi, Titan, and Jordan.
The master suite has a fireplace, exercise room, and beautiful views. The master bath has a custom-designed and sculpted glass shower, make up table, his and her vanities, and a large wardrobe with hook ups for a stackable washer/dryer. Sound insulation is used in the interior walls of the bathrooms and bedrooms, and low E, thermal-break windows allow for efficient heating and cooling.
The outside has a heated pool that contains its own cleaning system, and a spa. There is also beautiful landscaping with stunning nightscape lighting.
