103 fotos de zonas de estar con suelo laminado y suelo negro
Ordenar por:Popular hoy
1 - 20 de 103 fotos
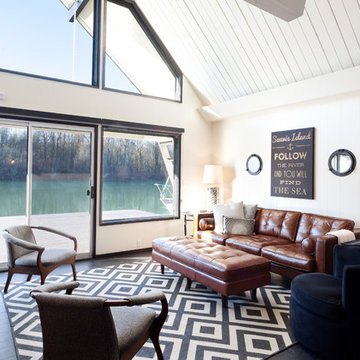
IDS (Interior Design Society) Designer of the Year - National Competition - 3rd Place award winning Living Space ($30,000 & Under category)
Photo by: Shawn St. Peter Photography -
What designer could pass on the opportunity to buy a floating home like the one featured in the movie Sleepless in Seattle? Well, not this one! When I purchased this floating home from my aunt and uncle, I undertook a huge out-of-state remodel. Up for the challenge, I grabbed my water wings, sketchpad, & measuring tape. It was sink or swim for Patricia Lockwood to finish before the end of 2014. The big reveal for the finished houseboat on Sauvie Island will be in the summer of 2015 - so stay tuned.
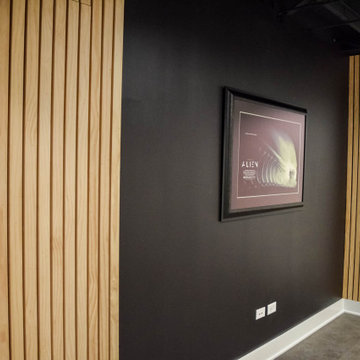
Modelo de sótano en el subsuelo minimalista con paredes negras, suelo laminado, suelo negro y vigas vistas

The clients had an unused swimming pool room which doubled up as a gym. They wanted a complete overhaul of the room to create a sports bar/games room. We wanted to create a space that felt like a London members club, dark and atmospheric. We opted for dark navy panelled walls and wallpapered ceiling. A beautiful black parquet floor was installed. Lighting was key in this space. We created a large neon sign as the focal point and added striking Buster and Punch pendant lights to create a visual room divider. The result was a room the clients are proud to say is "instagramable"
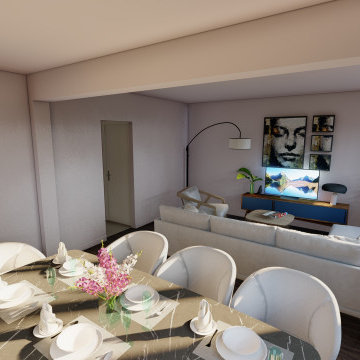
Une pièce spacieuse, des murs immaculés de blanc et de larges fenêtres pour davantage de lumière naturelle.
Pour le sol, nos décorateurs ont choisi un parquet stratifié plutôt sombre, contrastant avec les murs. Enfin, bien qu'élégant, l’ensemble reste sobre et fonctionnel.
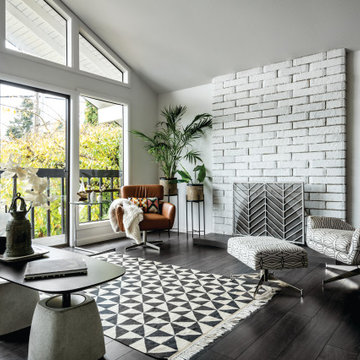
Diseño de salón para visitas abierto y abovedado actual de tamaño medio sin televisor con paredes blancas, suelo laminado, marco de chimenea de ladrillo, suelo negro y todas las chimeneas
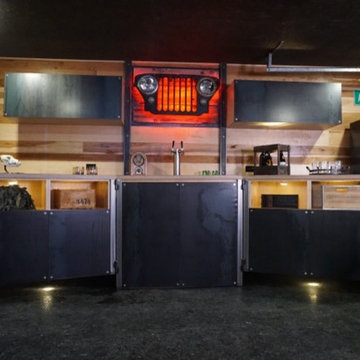
Ejemplo de bar en casa con fregadero lineal rústico de tamaño medio sin pila con armarios con paneles lisos, salpicadero marrón, salpicadero de madera, suelo laminado y suelo negro
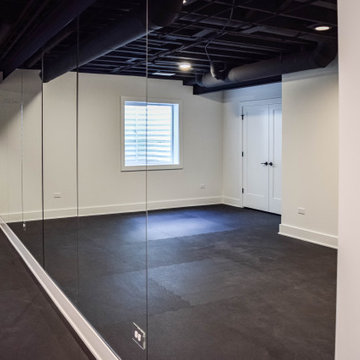
Modelo de sótano en el subsuelo moderno con paredes negras, suelo laminado y suelo negro
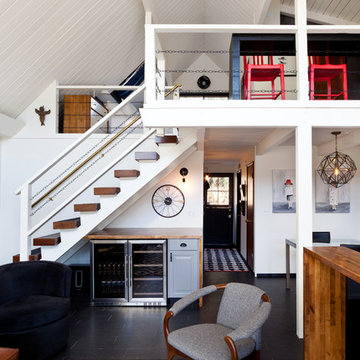
IDS (Interior Design Society) Designer of the Year - National Competition - 3rd Place award winning Living Space ($30,000 & Under category)
Photo by: Shawn St. Peter Photography -
What designer could pass on the opportunity to buy a floating home like the one featured in the movie Sleepless in Seattle? Well, not this one! When I purchased this floating home from my aunt and uncle, I undertook a huge out-of-state remodel. Up for the challenge, I grabbed my water wings, sketchpad, & measuring tape. It was sink or swim for Patricia Lockwood to finish before the end of 2014. The big reveal for the finished houseboat on Sauvie Island will be in the summer of 2015 - so stay tuned.
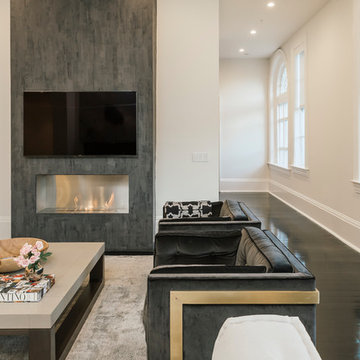
Diseño de salón con rincón musical abierto contemporáneo grande con paredes blancas, suelo laminado, chimenea lineal, marco de chimenea de hormigón, televisor colgado en la pared y suelo negro

The clients had an unused swimming pool room which doubled up as a gym. They wanted a complete overhaul of the room to create a sports bar/games room. We wanted to create a space that felt like a London members club, dark and atmospheric. We opted for dark navy panelled walls and wallpapered ceiling. A beautiful black parquet floor was installed. Lighting was key in this space. We created a large neon sign as the focal point and added striking Buster and Punch pendant lights to create a visual room divider. The result was a room the clients are proud to say is "instagramable"
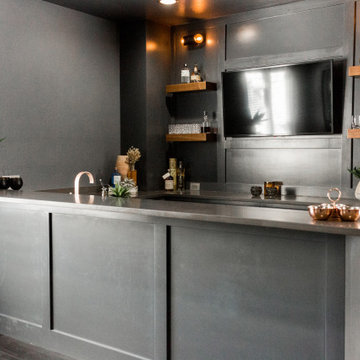
Complete redesign of space including enclosing an exterior patio to enlarge this beautiful entertaining room with large home bar.
Ejemplo de bar en casa con barra de bar en U actual grande con fregadero bajoencimera, armarios estilo shaker, puertas de armario grises, encimera de cuarzo compacto, suelo laminado, suelo negro y encimeras grises
Ejemplo de bar en casa con barra de bar en U actual grande con fregadero bajoencimera, armarios estilo shaker, puertas de armario grises, encimera de cuarzo compacto, suelo laminado, suelo negro y encimeras grises
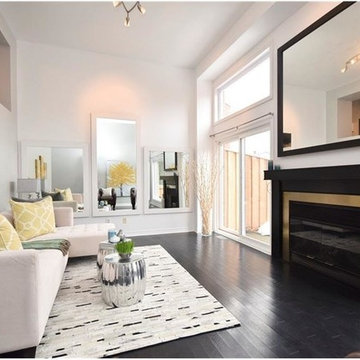
Ejemplo de salón cerrado actual de tamaño medio sin televisor con paredes blancas, suelo laminado, todas las chimeneas, marco de chimenea de metal y suelo negro
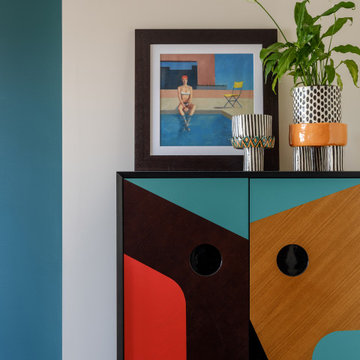
Дизайнер интерьера - Татьяна Архипова, фото - Михаил Лоскутов
Diseño de salón con barra de bar abierto contemporáneo pequeño sin televisor con paredes verdes, suelo laminado y suelo negro
Diseño de salón con barra de bar abierto contemporáneo pequeño sin televisor con paredes verdes, suelo laminado y suelo negro
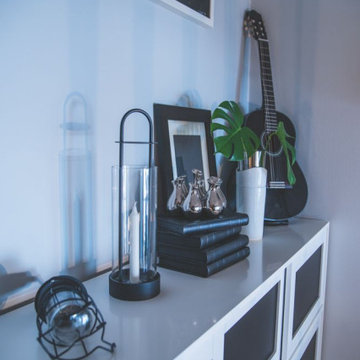
Foto de salón para visitas abierto y abovedado minimalista de tamaño medio con paredes grises, suelo laminado, chimenea de doble cara, marco de chimenea de metal, televisor independiente, suelo negro y papel pintado
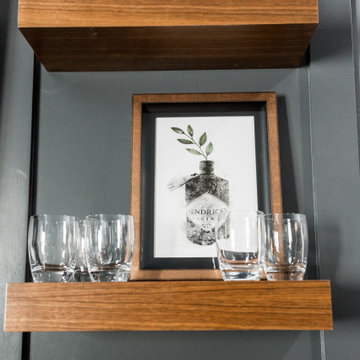
Complete redesign of space including enclosing an exterior patio to enlarge this beautiful entertaining room with large home bar.
Diseño de bar en casa con barra de bar en U contemporáneo grande con fregadero bajoencimera, armarios estilo shaker, puertas de armario grises, encimera de cuarzo compacto, suelo laminado, suelo negro y encimeras grises
Diseño de bar en casa con barra de bar en U contemporáneo grande con fregadero bajoencimera, armarios estilo shaker, puertas de armario grises, encimera de cuarzo compacto, suelo laminado, suelo negro y encimeras grises

The clients had an unused swimming pool room which doubled up as a gym. They wanted a complete overhaul of the room to create a sports bar/games room. We wanted to create a space that felt like a London members club, dark and atmospheric. We opted for dark navy panelled walls and wallpapered ceiling. A beautiful black parquet floor was installed. Lighting was key in this space. We created a large neon sign as the focal point and added striking Buster and Punch pendant lights to create a visual room divider. The result was a room the clients are proud to say is "instagramable"
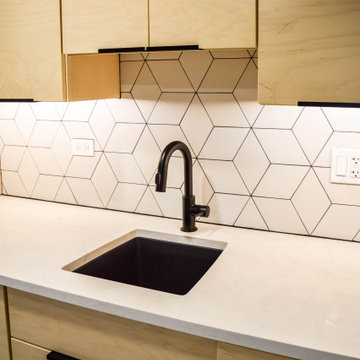
Ejemplo de sótano en el subsuelo minimalista con paredes negras, suelo laminado y suelo negro
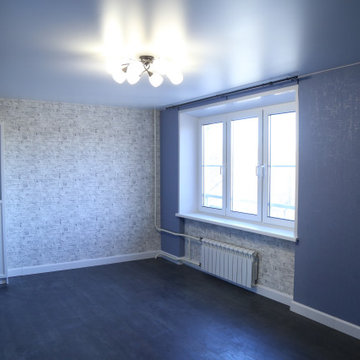
Гостиная в синих тонах
Ejemplo de salón blanco de tamaño medio con paredes azules, suelo laminado y suelo negro
Ejemplo de salón blanco de tamaño medio con paredes azules, suelo laminado y suelo negro
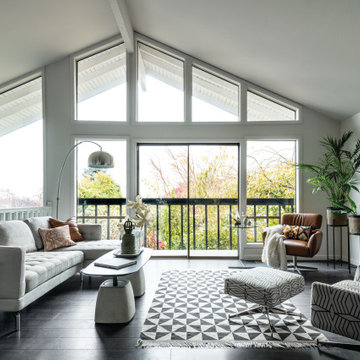
Diseño de salón abierto y abovedado clásico renovado de tamaño medio sin televisor con paredes blancas, suelo laminado, marco de chimenea de ladrillo y suelo negro
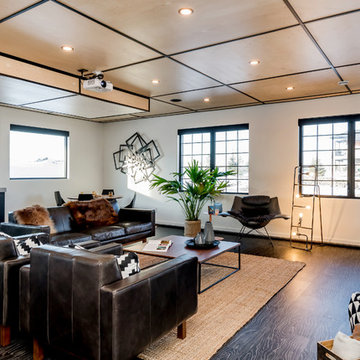
D&M Images
Diseño de cine en casa abierto retro con paredes blancas, suelo laminado, pantalla de proyección y suelo negro
Diseño de cine en casa abierto retro con paredes blancas, suelo laminado, pantalla de proyección y suelo negro
103 fotos de zonas de estar con suelo laminado y suelo negro
1