1.033 fotos de zonas de estar con paredes negras y todas las chimeneas
Ordenar por:Popular hoy
21 - 40 de 1033 fotos
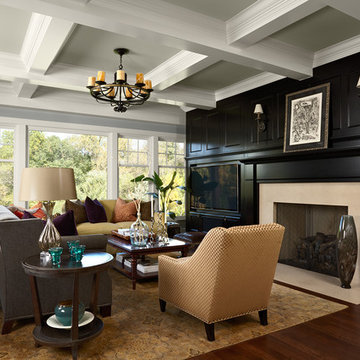
Foto de salón tradicional con paredes negras, suelo de madera oscura, todas las chimeneas, pared multimedia y alfombra

Chic. Moody. Sexy. These are just a few of the words that come to mind when I think about the W Hotel in downtown Bellevue, WA. When my client came to me with this as inspiration for her Basement makeover, I couldn’t wait to get started on the transformation. Everything from the poured concrete floors to mimic Carrera marble, to the remodeled bar area, and the custom designed billiard table to match the custom furnishings is just so luxe! Tourmaline velvet, embossed leather, and lacquered walls adds texture and depth to this multi-functional living space.
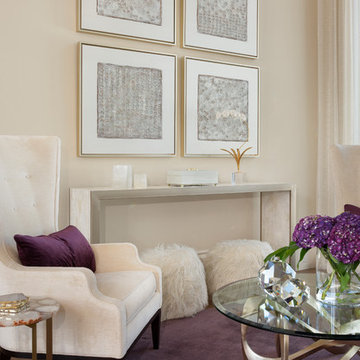
Modelo de salón para visitas actual pequeño sin televisor con paredes negras, suelo de madera oscura, todas las chimeneas, marco de chimenea de baldosas y/o azulejos y suelo marrón

Сергей Ананьев
Modelo de sala de estar con biblioteca abierta actual de tamaño medio con paredes negras, suelo de madera en tonos medios, todas las chimeneas, marco de chimenea de metal y televisor colgado en la pared
Modelo de sala de estar con biblioteca abierta actual de tamaño medio con paredes negras, suelo de madera en tonos medios, todas las chimeneas, marco de chimenea de metal y televisor colgado en la pared

A masterpiece of light and design, this gorgeous Beverly Hills contemporary is filled with incredible moments, offering the perfect balance of intimate corners and open spaces.
A large driveway with space for ten cars is complete with a contemporary fountain wall that beckons guests inside. An amazing pivot door opens to an airy foyer and light-filled corridor with sliding walls of glass and high ceilings enhancing the space and scale of every room. An elegant study features a tranquil outdoor garden and faces an open living area with fireplace. A formal dining room spills into the incredible gourmet Italian kitchen with butler’s pantry—complete with Miele appliances, eat-in island and Carrara marble countertops—and an additional open living area is roomy and bright. Two well-appointed powder rooms on either end of the main floor offer luxury and convenience.
Surrounded by large windows and skylights, the stairway to the second floor overlooks incredible views of the home and its natural surroundings. A gallery space awaits an owner’s art collection at the top of the landing and an elevator, accessible from every floor in the home, opens just outside the master suite. Three en-suite guest rooms are spacious and bright, all featuring walk-in closets, gorgeous bathrooms and balconies that open to exquisite canyon views. A striking master suite features a sitting area, fireplace, stunning walk-in closet with cedar wood shelving, and marble bathroom with stand-alone tub. A spacious balcony extends the entire length of the room and floor-to-ceiling windows create a feeling of openness and connection to nature.
A large grassy area accessible from the second level is ideal for relaxing and entertaining with family and friends, and features a fire pit with ample lounge seating and tall hedges for privacy and seclusion. Downstairs, an infinity pool with deck and canyon views feels like a natural extension of the home, seamlessly integrated with the indoor living areas through sliding pocket doors.
Amenities and features including a glassed-in wine room and tasting area, additional en-suite bedroom ideal for staff quarters, designer fixtures and appliances and ample parking complete this superb hillside retreat.
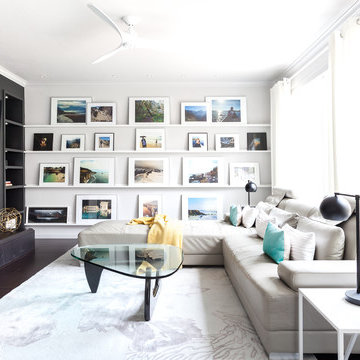
Kat Alves Photography
Avani Panchal Design Studio
Diseño de salón para visitas actual con paredes negras, suelo de madera oscura, todas las chimeneas y televisor colgado en la pared
Diseño de salón para visitas actual con paredes negras, suelo de madera oscura, todas las chimeneas y televisor colgado en la pared

Lower Level Living/Media Area features white oak walls, custom, reclaimed limestone fireplace surround, and media wall - Scandinavian Modern Interior - Indianapolis, IN - Trader's Point - Architect: HAUS | Architecture For Modern Lifestyles - Construction Manager: WERK | Building Modern - Christopher Short + Paul Reynolds - Photo: HAUS | Architecture

Lower Level Living/Media Area features white oak walls, custom, reclaimed limestone fireplace surround, and media wall - Scandinavian Modern Interior - Indianapolis, IN - Trader's Point - Architect: HAUS | Architecture For Modern Lifestyles - Construction Manager: WERK | Building Modern - Christopher Short + Paul Reynolds - Photo: HAUS | Architecture - Photo: Premier Luxury Electronic Lifestyles

Diseño de sótano con puerta actual grande con bar en casa, paredes negras, suelo vinílico, todas las chimeneas, marco de chimenea de ladrillo, suelo marrón y machihembrado
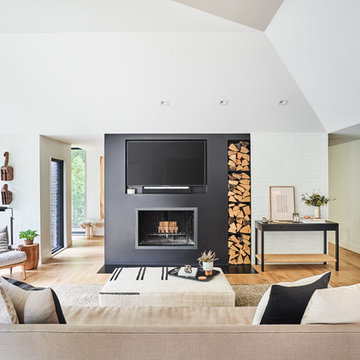
Modelo de salón actual con paredes negras, suelo de madera clara, todas las chimeneas, televisor colgado en la pared y suelo marrón
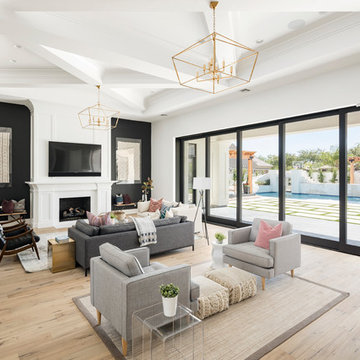
High Res Media, LLC
A Finer Touch Construction
Foto de salón abierto clásico renovado con paredes negras, suelo de madera clara, todas las chimeneas, televisor colgado en la pared y suelo beige
Foto de salón abierto clásico renovado con paredes negras, suelo de madera clara, todas las chimeneas, televisor colgado en la pared y suelo beige
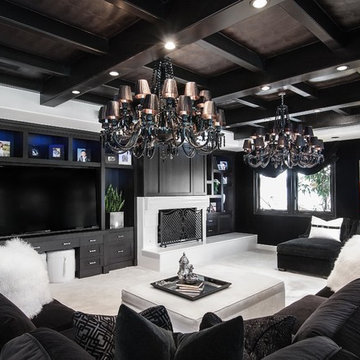
Imagen de sala de estar cerrada contemporánea con paredes negras, moqueta, todas las chimeneas y pared multimedia

Lower Level Living/Media Area features white oak walls, custom, reclaimed limestone fireplace surround, and media wall - Scandinavian Modern Interior - Indianapolis, IN - Trader's Point - Architect: HAUS | Architecture For Modern Lifestyles - Construction Manager: WERK | Building Modern - Christopher Short + Paul Reynolds - Photo: HAUS | Architecture
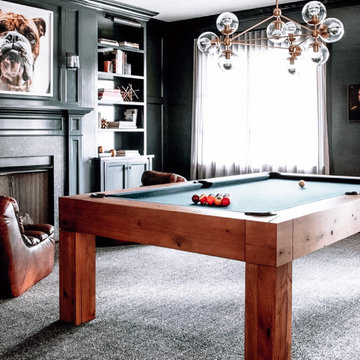
Imagen de sala de juegos en casa tradicional renovada con paredes negras, moqueta, todas las chimeneas y suelo gris
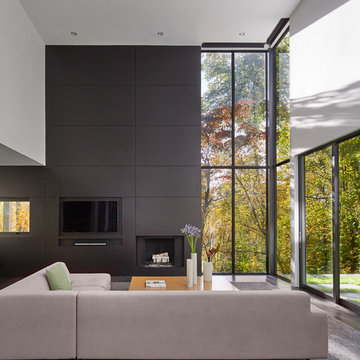
Foto de salón abierto minimalista grande con paredes negras, todas las chimeneas y televisor colgado en la pared

Living room cabinetry feat. fireplace, stone surround and concealed TV. A clever pocket slider hides the TV in the featured wooden paneled wall.
Modelo de salón para visitas abierto moderno de tamaño medio con paredes negras, suelo de madera en tonos medios, todas las chimeneas, marco de chimenea de metal, televisor retractable, suelo marrón y machihembrado
Modelo de salón para visitas abierto moderno de tamaño medio con paredes negras, suelo de madera en tonos medios, todas las chimeneas, marco de chimenea de metal, televisor retractable, suelo marrón y machihembrado
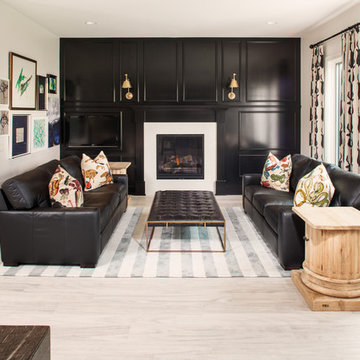
Tom Grady
Imagen de salón para visitas abierto tradicional renovado sin televisor con suelo de madera clara, todas las chimeneas y paredes negras
Imagen de salón para visitas abierto tradicional renovado sin televisor con suelo de madera clara, todas las chimeneas y paredes negras
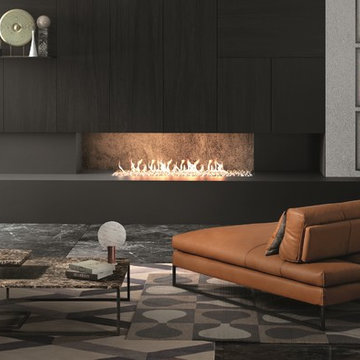
Manufactured in Italy by Gamma Arredamenti, Sunset Sofa is bold and casually serene during the day but unabashedly glamorous at night. Drawing its aesthetic inspirations from the multifaceted demands of modern lifestyle, Sunset Modern Leather Sofa allows for sitting areas to double as lounges and, on occasion serve as temporary sleeping areas because of its unique backrest mechanism that moves back.
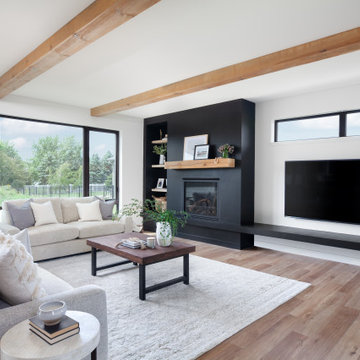
Beautiful installation featuring our reclaimed timbers, fireplace mantel and custom shelving.
Diseño de salón nórdico con paredes negras, suelo de madera clara, todas las chimeneas y vigas vistas
Diseño de salón nórdico con paredes negras, suelo de madera clara, todas las chimeneas y vigas vistas
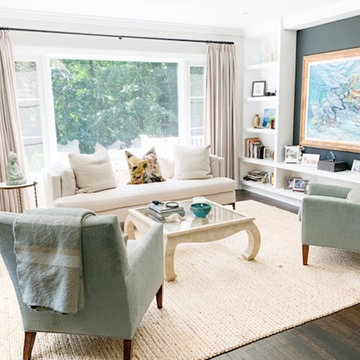
Modelo de salón para visitas abierto ecléctico de tamaño medio sin televisor con paredes negras, suelo de madera oscura, todas las chimeneas y marco de chimenea de ladrillo
1.033 fotos de zonas de estar con paredes negras y todas las chimeneas
2