360 fotos de vestíbulos posteriores con suelo de cemento
Filtrar por
Presupuesto
Ordenar por:Popular hoy
141 - 160 de 360 fotos
Artículo 1 de 3
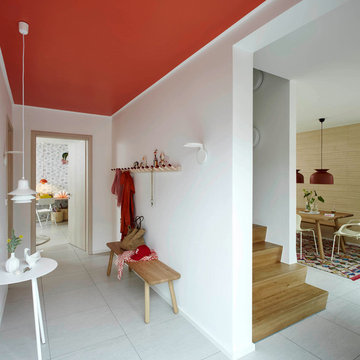
Foto: Christian Burmester
Diseño de vestíbulo posterior vintage de tamaño medio con paredes blancas y suelo de cemento
Diseño de vestíbulo posterior vintage de tamaño medio con paredes blancas y suelo de cemento
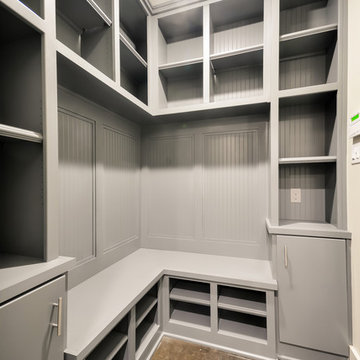
Foto de vestíbulo posterior clásico renovado de tamaño medio con paredes blancas, suelo de cemento, puerta simple y puerta blanca
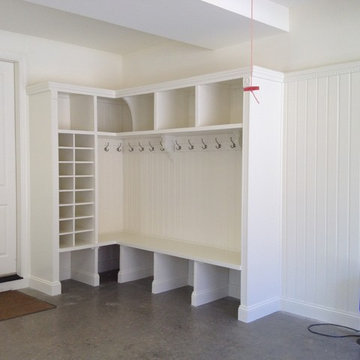
Modelo de vestíbulo posterior tradicional de tamaño medio con paredes blancas, suelo de cemento, puerta simple y puerta de madera en tonos medios
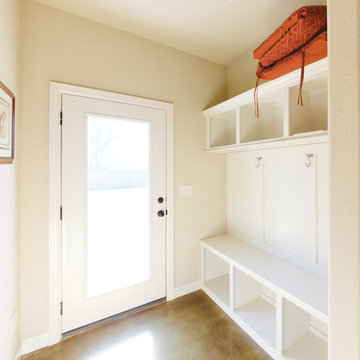
Modelo de vestíbulo posterior tradicional renovado de tamaño medio con paredes beige, suelo de cemento, puerta simple y suelo marrón
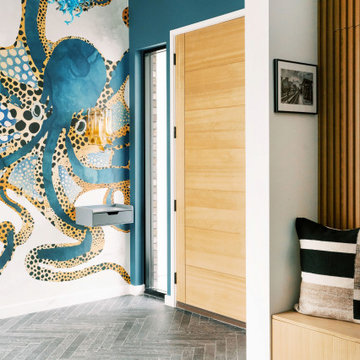
As you step inside this home, you are greeted by a whimsical foyer that reflects this family's playful personality. Custom wallpaper fills the walls and ceiling, paired with a vintage Italian Murano chandelier and sconces. Journey father into the entry, and you will find a custom-made functional entry bench floating on a custom wood slat wall - this allows friends and family to take off their shoes and provides extra storage within the bench and hidden door. On top of this stunning accent wall is a custom neon sign reflecting this family's way of life.
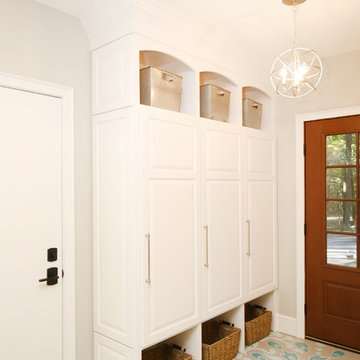
Custom floor to ceiling lockers, with plenty of storage for each family member. Inside each locker is a charging station, hooks, and shelf with baskets. The galvanized bins on top are from Walmart and house the out-of-season gear. Wicker baskets store shoes. I hand painted the existing concrete floor to save costs, using porch paint and an epoxy finish. New orb chandeliers from Ballard Designs. Design by Postbox Designs. Photography by Jacob Harr/Harr Creative
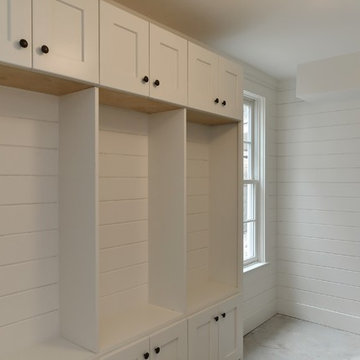
Ejemplo de vestíbulo posterior tradicional renovado de tamaño medio con paredes blancas y suelo de cemento
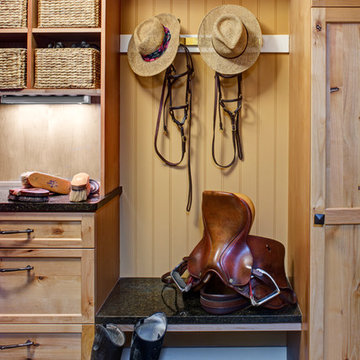
Alain Jaramillo
Modelo de vestíbulo posterior rural de tamaño medio con paredes marrones, suelo de cemento, puerta simple, puerta de madera clara y suelo verde
Modelo de vestíbulo posterior rural de tamaño medio con paredes marrones, suelo de cemento, puerta simple, puerta de madera clara y suelo verde

Diseño de vestíbulo posterior moderno de tamaño medio con paredes blancas, suelo de cemento, puerta corredera, puerta de madera en tonos medios y suelo negro
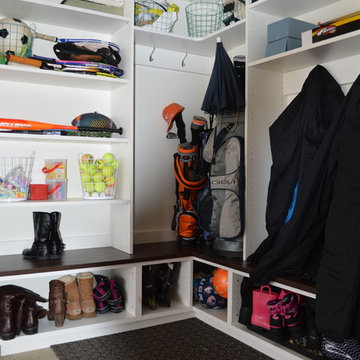
This mudroom storage system gives this busy family the extra storage space they need for sports equipment, coats, boots, shoes and other supplies.
Imagen de vestíbulo posterior tradicional renovado grande con paredes beige y suelo de cemento
Imagen de vestíbulo posterior tradicional renovado grande con paredes beige y suelo de cemento
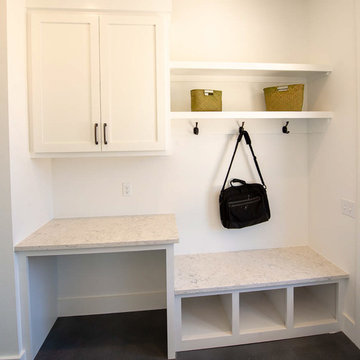
A mud room/drop station at the back door provides a place for jackets, shoes, and backpacks.
Photography: Wayne C. Jeansonne
Ejemplo de vestíbulo posterior de estilo de casa de campo pequeño con paredes blancas, suelo de cemento y suelo marrón
Ejemplo de vestíbulo posterior de estilo de casa de campo pequeño con paredes blancas, suelo de cemento y suelo marrón
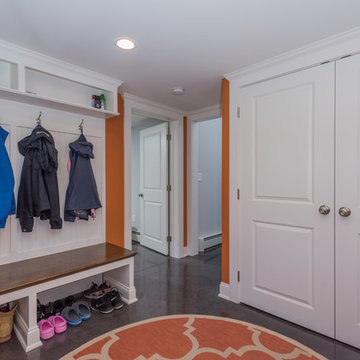
The transitional style of the interior of this remodeled shingle style home in Connecticut hits all of the right buttons for todays busy family. The sleek white and gray kitchen is the centerpiece of The open concept great room which is the perfect size for large family gatherings, but just cozy enough for a family of four to enjoy every day. The kids have their own space in addition to their small but adequate bedrooms whch have been upgraded with built ins for additional storage. The master suite is luxurious with its marble bath and vaulted ceiling with a sparkling modern light fixture and its in its own wing for additional privacy. There are 2 and a half baths in addition to the master bath, and an exercise room and family room in the finished walk out lower level.
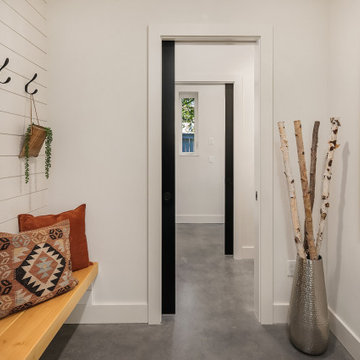
Foto de vestíbulo posterior de estilo de casa de campo pequeño con suelo de cemento y suelo gris
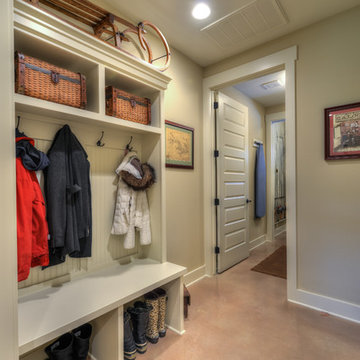
Beautiful, rustic mudroom off the garage.
Imagen de vestíbulo posterior de tamaño medio con paredes beige, suelo de cemento y puerta blanca
Imagen de vestíbulo posterior de tamaño medio con paredes beige, suelo de cemento y puerta blanca
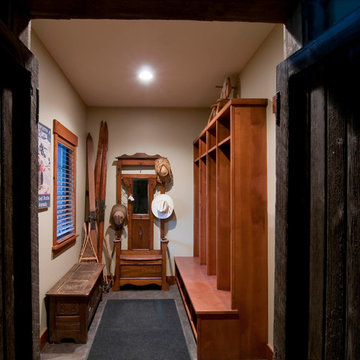
Walk into the owner's entry and find a custom site built-in with storage abound.
Trent Bona Photography
Imagen de vestíbulo posterior rústico con paredes beige y suelo de cemento
Imagen de vestíbulo posterior rústico con paredes beige y suelo de cemento
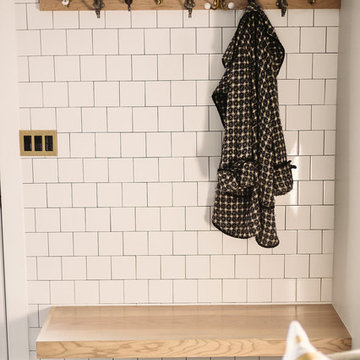
Foto de vestíbulo posterior minimalista de tamaño medio con suelo negro, paredes blancas, suelo de cemento, puerta simple y puerta blanca
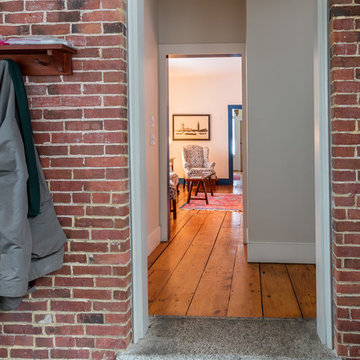
Mountain Graphics Photography
Modelo de vestíbulo posterior clásico de tamaño medio con paredes grises, suelo de cemento y suelo gris
Modelo de vestíbulo posterior clásico de tamaño medio con paredes grises, suelo de cemento y suelo gris
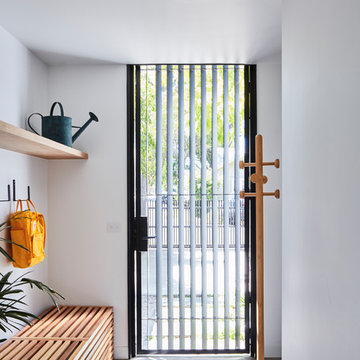
Glenn Hester Photography
Lauren Egan Design (Styling)
Ejemplo de vestíbulo posterior contemporáneo con paredes blancas, suelo de cemento, puerta simple, suelo gris y puerta de vidrio
Ejemplo de vestíbulo posterior contemporáneo con paredes blancas, suelo de cemento, puerta simple, suelo gris y puerta de vidrio
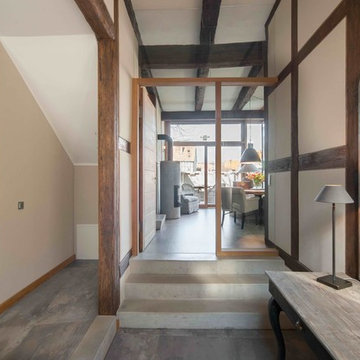
Eingangsbereich (Altbau)
Foto: Steffen Spitzner
Foto de vestíbulo posterior clásico con paredes blancas, suelo de cemento, puerta simple y puerta de madera oscura
Foto de vestíbulo posterior clásico con paredes blancas, suelo de cemento, puerta simple y puerta de madera oscura
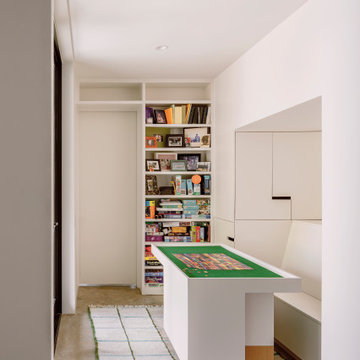
In the Puzzle Room, a custom designed table allows for puzzles in progress to be stored internally until homework is completed.
Ejemplo de vestíbulo posterior actual de tamaño medio con paredes blancas, suelo de cemento, puerta simple, puerta negra y suelo gris
Ejemplo de vestíbulo posterior actual de tamaño medio con paredes blancas, suelo de cemento, puerta simple, puerta negra y suelo gris
360 fotos de vestíbulos posteriores con suelo de cemento
8