360 fotos de vestíbulos posteriores con suelo de cemento
Filtrar por
Presupuesto
Ordenar por:Popular hoy
101 - 120 de 360 fotos
Artículo 1 de 3
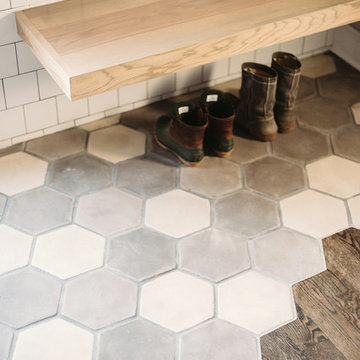
Imagen de vestíbulo posterior moderno de tamaño medio con paredes blancas, suelo de cemento, puerta simple, puerta blanca y suelo negro
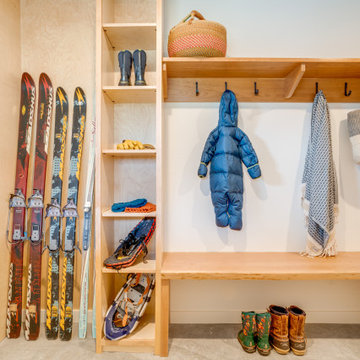
Imagen de vestíbulo posterior contemporáneo grande con suelo de cemento y suelo gris
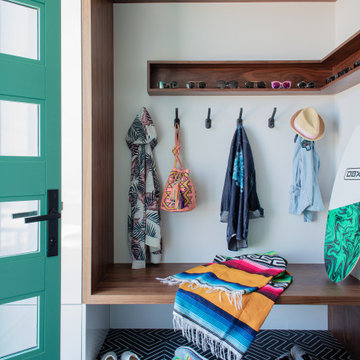
Modelo de vestíbulo posterior actual pequeño con paredes grises, suelo de cemento, puerta simple, puerta verde y suelo negro
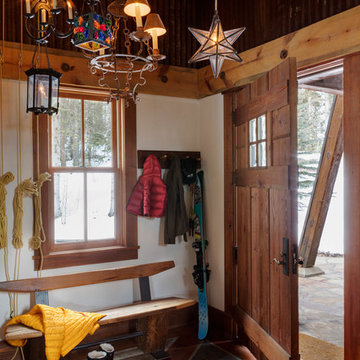
TEAM
Interior Design: LDa Architecture & Interiors
Photographer: Greg Premru Photography
Imagen de vestíbulo posterior rural de tamaño medio con paredes blancas, suelo de cemento, puerta simple, puerta de madera en tonos medios y suelo gris
Imagen de vestíbulo posterior rural de tamaño medio con paredes blancas, suelo de cemento, puerta simple, puerta de madera en tonos medios y suelo gris
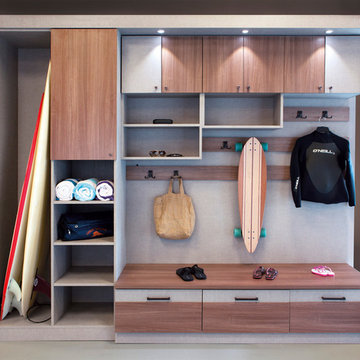
Calabunga! This beach-style mudroom will serve all of your surfers storage needs with bench-seating including built-in storage, tall open-cabinet-storage for your boards, and more! The contrasting light and grey finishes, open and closed storage capabilities, and puck lighting along the top provides the perfect, contemporary design for everyone to enjoy.
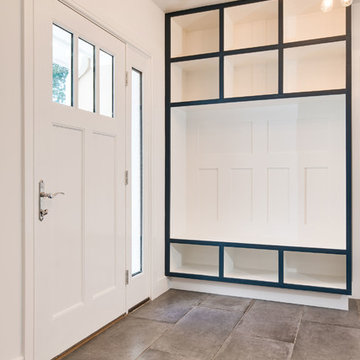
Modelo de vestíbulo posterior actual de tamaño medio con paredes blancas, suelo de cemento, puerta simple, puerta blanca y suelo gris

Situated on the north shore of Birch Point this high-performance beach home enjoys a view across Boundary Bay to White Rock, BC and the BC Coastal Range beyond. Designed for indoor, outdoor living the many decks, patios, porches, outdoor fireplace, and firepit welcome friends and family to gather outside regardless of the weather.
From a high-performance perspective this home was built to and certified by the Department of Energy’s Zero Energy Ready Home program and the EnergyStar program. In fact, an independent testing/rating agency was able to show that the home will only use 53% of the energy of a typical new home, all while being more comfortable and healthier. As with all high-performance homes we find a sweet spot that returns an excellent, comfortable, healthy home to the owners, while also producing a building that minimizes its environmental footprint.
Design by JWR Design
Photography by Radley Muller Photography
Interior Design by Markie Nelson Interior Design
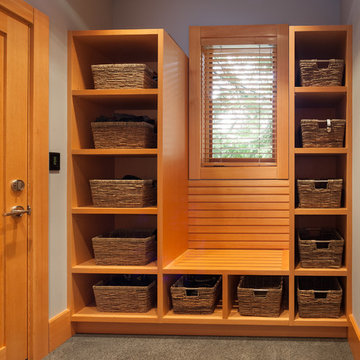
Kristen McGaughey Photography
Modelo de vestíbulo posterior minimalista de tamaño medio con paredes grises, suelo de cemento, puerta simple, puerta de madera clara y suelo gris
Modelo de vestíbulo posterior minimalista de tamaño medio con paredes grises, suelo de cemento, puerta simple, puerta de madera clara y suelo gris
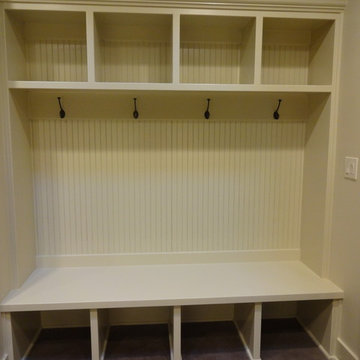
Beadboard with hooks and storage compliment this mutli-use space that includes a craft/work space for the whole family.
Diseño de vestíbulo posterior clásico de tamaño medio con paredes beige, suelo de cemento, puerta simple y puerta de madera oscura
Diseño de vestíbulo posterior clásico de tamaño medio con paredes beige, suelo de cemento, puerta simple y puerta de madera oscura
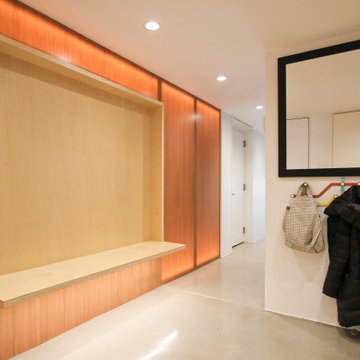
Backlit Glowing Wall in Mudroom Entry
Imagen de vestíbulo posterior moderno de tamaño medio con paredes blancas, suelo de cemento, puerta simple y puerta blanca
Imagen de vestíbulo posterior moderno de tamaño medio con paredes blancas, suelo de cemento, puerta simple y puerta blanca
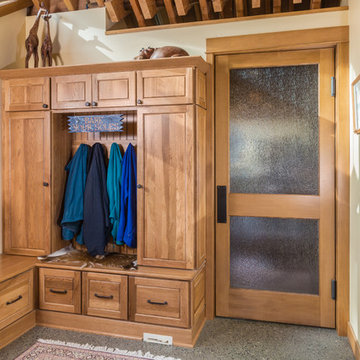
DMD Photography
Modelo de vestíbulo posterior de estilo americano pequeño con paredes amarillas, suelo de cemento, puerta simple y puerta de vidrio
Modelo de vestíbulo posterior de estilo americano pequeño con paredes amarillas, suelo de cemento, puerta simple y puerta de vidrio
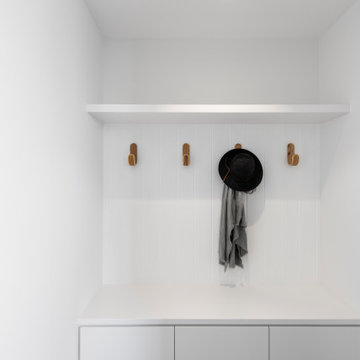
From the side entry in the modern extension sits a mud room for coats, school bags and family 'life' items.
Foto de vestíbulo posterior contemporáneo pequeño con paredes blancas, suelo de cemento, puerta pivotante, puerta gris, suelo gris y madera
Foto de vestíbulo posterior contemporáneo pequeño con paredes blancas, suelo de cemento, puerta pivotante, puerta gris, suelo gris y madera
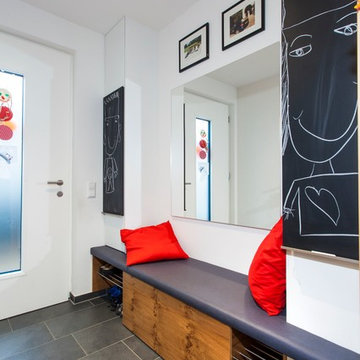
Ejemplo de vestíbulo posterior contemporáneo de tamaño medio con paredes blancas, suelo de cemento, puerta simple y puerta blanca
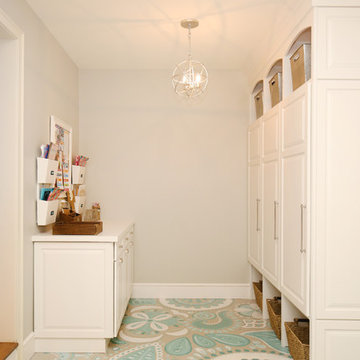
Our design transformed a dark, unfinished breezeway into a bright, beautiful and highly functional space for a family of five. The homeowners wanted to keep the remodel within the existing space, which seemed like a challenge given it was made up of 4 doors, including 2 large sliders and a window.
We removed by sliding doors and replaced one with a new glass front door that became the main entry from the outside of the home. The removal of these doors along with the window allowed us to place six lockers, a command center and a bench in the space. The old heavy door that used to lead from the breezeway into the house was removed and became an open doorway. The removal of this door makes the mudroom feel like part of the home and the adjacent kitchen even feels larger.
Instead of tiling the floor, it was hand-painted with a custom paisley design in a bright turquoise color and coated multiple times with a clear epoxy coat for durability.
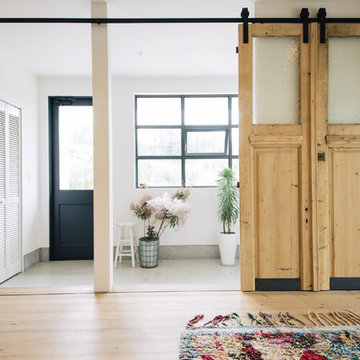
Foto de vestíbulo posterior campestre con paredes blancas, suelo de cemento, puerta simple, puerta negra y suelo gris
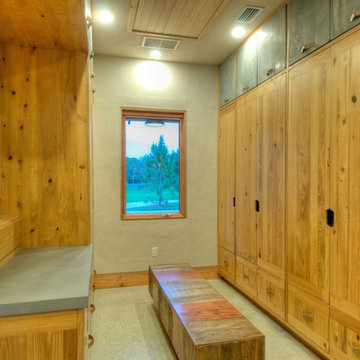
Butler's Pantry. Mud room. Dog room with concrete tops, galvanized doors. Cypress cabinets. Horse feeding trough for dog washing. Concrete floors. LEED Platinum home. Photos by Matt McCorteney.
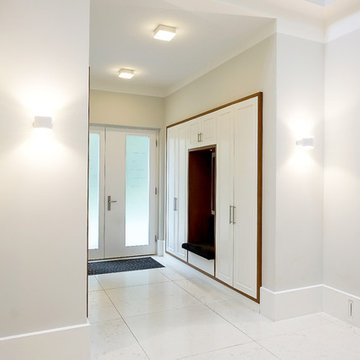
alle Schrank- und Regalelemente verschmelzen mit den Wänden
Imagen de vestíbulo posterior actual de tamaño medio con paredes blancas, suelo de cemento, puerta doble, puerta de vidrio y suelo blanco
Imagen de vestíbulo posterior actual de tamaño medio con paredes blancas, suelo de cemento, puerta doble, puerta de vidrio y suelo blanco
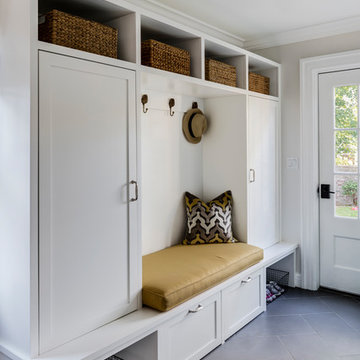
TEAM
Architect: LDa Architecture & Interiors
Interior Designer: Kennerknecht Design Group
Builder: Aedi Construction
Photographer: Greg Premru Photography
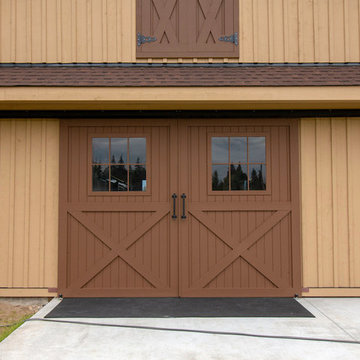
Located in Sultan, Washington this barn home houses miniature therapy horses below and a 1,296 square foot home above. The structure includes a full-length shed roof on one side that's been partially enclosed for additional storage space and access via a roll-up door. The barn level contains three 12'x12' horse stalls, a tack room and wash/groom bay. The paddocks are located off the side of the building with turnouts under a second shed roof. The rear of the building features a 12'x36' deck with 12'x12' timber framed cover. (Photos courtesy of Amsberry's Painting)
Amsberry's Painting stained and painted the structure using WoodScapes Solid Acrylic Stain by Sherwin Williams in order to give the barn home a finish that would last 8-10 years, per the client's request. The doors were painted with Pro Industrial High-Performance Acrylic, also by Sherwin Williams, and the cedar soffits and tresses were clear coated and stained with Helmsmen Waterbased Satin and Preserva Timber Oil
Photo courtesy of Amsberry's Painting
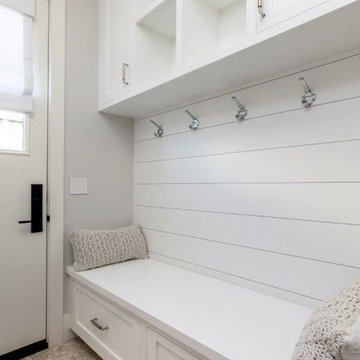
Diseño de vestíbulo posterior marinero de tamaño medio con paredes blancas, suelo de cemento, puerta simple, puerta blanca y suelo gris
360 fotos de vestíbulos posteriores con suelo de cemento
6