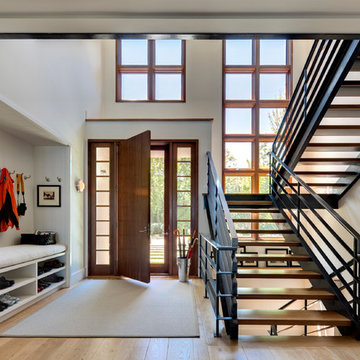662 fotos de vestíbulos posteriores con puerta de madera oscura
Filtrar por
Presupuesto
Ordenar por:Popular hoy
61 - 80 de 662 fotos
Artículo 1 de 3
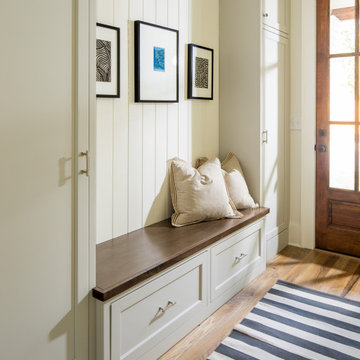
Modelo de vestíbulo posterior clásico renovado de tamaño medio con paredes blancas, suelo de madera clara, puerta simple, puerta de madera oscura y suelo marrón
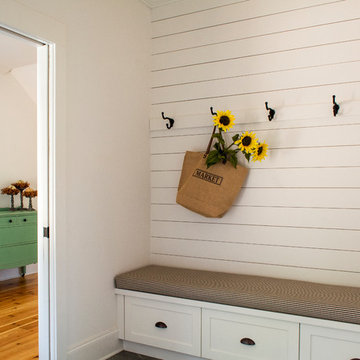
This new home was designed to nestle quietly into the rich landscape of rolling pastures and striking mountain views. A wrap around front porch forms a facade that welcomes visitors and hearkens to a time when front porch living was all the entertainment a family needed. White lap siding coupled with a galvanized metal roof and contrasting pops of warmth from the stained door and earthen brick, give this home a timeless feel and classic farmhouse style. The story and a half home has 3 bedrooms and two and half baths. The master suite is located on the main level with two bedrooms and a loft office on the upper level. A beautiful open concept with traditional scale and detailing gives the home historic character and charm. Transom lites, perfectly sized windows, a central foyer with open stair and wide plank heart pine flooring all help to add to the nostalgic feel of this young home. White walls, shiplap details, quartz counters, shaker cabinets, simple trim designs, an abundance of natural light and carefully designed artificial lighting make modest spaces feel large and lend to the homeowner's delight in their new custom home.
Kimberly Kerl
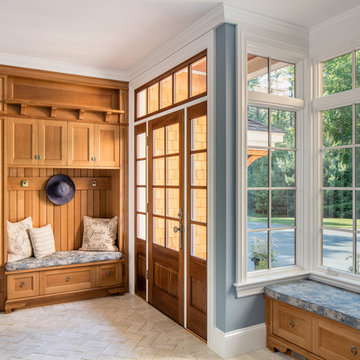
Andy Caulfield Photography
Ejemplo de vestíbulo posterior de estilo americano con paredes azules, suelo de ladrillo, puerta simple, puerta de madera oscura y suelo beige
Ejemplo de vestíbulo posterior de estilo americano con paredes azules, suelo de ladrillo, puerta simple, puerta de madera oscura y suelo beige
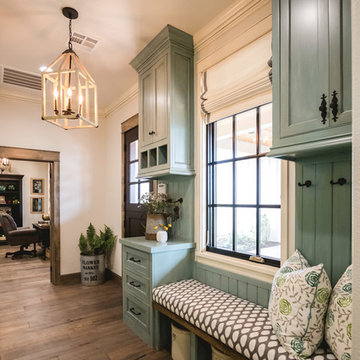
Caleb Collins - Nested Tours
Ejemplo de vestíbulo posterior de estilo de casa de campo con paredes beige, suelo de madera en tonos medios, puerta tipo holandesa y puerta de madera oscura
Ejemplo de vestíbulo posterior de estilo de casa de campo con paredes beige, suelo de madera en tonos medios, puerta tipo holandesa y puerta de madera oscura
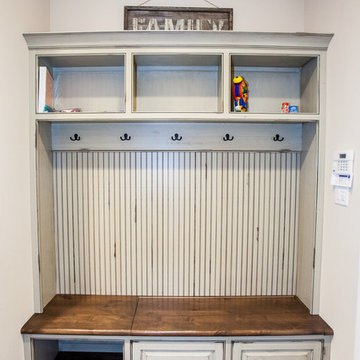
Hat, jacket and shoe storage built in with a place to tie your shoes.
Imagen de vestíbulo posterior rústico grande con paredes beige, suelo de madera oscura y puerta de madera oscura
Imagen de vestíbulo posterior rústico grande con paredes beige, suelo de madera oscura y puerta de madera oscura
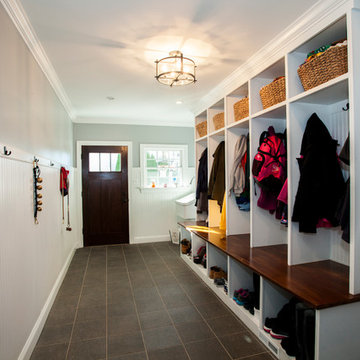
This spacious mudroom in Phoenixville, PA includes five cubbies with coat hooks and room for storage, tile floor, beadboard wall, utility sink and a beautiful wood door.
Photos by Alicia's Art, LLC
RUDLOFF Custom Builders, is a residential construction company that connects with clients early in the design phase to ensure every detail of your project is captured just as you imagined. RUDLOFF Custom Builders will create the project of your dreams that is executed by on-site project managers and skilled craftsman, while creating lifetime client relationships that are build on trust and integrity.
We are a full service, certified remodeling company that covers all of the Philadelphia suburban area including West Chester, Gladwynne, Malvern, Wayne, Haverford and more.
As a 6 time Best of Houzz winner, we look forward to working with you on your next project.
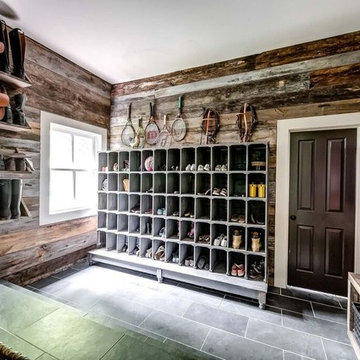
Diseño de vestíbulo posterior campestre de tamaño medio con paredes marrones, suelo de cemento, puerta simple y puerta de madera oscura
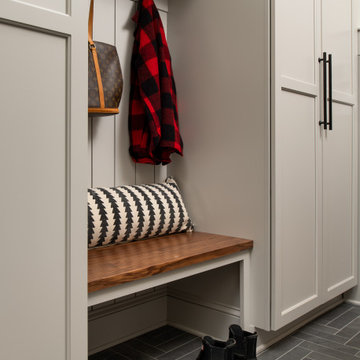
Custom built built and cubbies
Modelo de vestíbulo posterior clásico renovado de tamaño medio con paredes grises, suelo de baldosas de porcelana, puerta simple, puerta de madera oscura, suelo gris y boiserie
Modelo de vestíbulo posterior clásico renovado de tamaño medio con paredes grises, suelo de baldosas de porcelana, puerta simple, puerta de madera oscura, suelo gris y boiserie
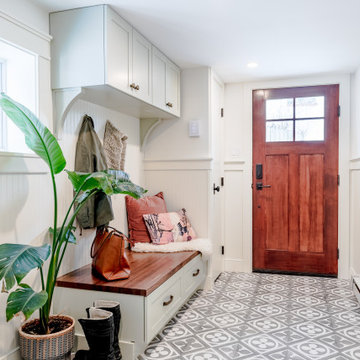
AFTER mudroom entry space
Foto de vestíbulo posterior tradicional renovado pequeño con paredes blancas, suelo de baldosas de porcelana, puerta simple, puerta de madera oscura, suelo gris y boiserie
Foto de vestíbulo posterior tradicional renovado pequeño con paredes blancas, suelo de baldosas de porcelana, puerta simple, puerta de madera oscura, suelo gris y boiserie
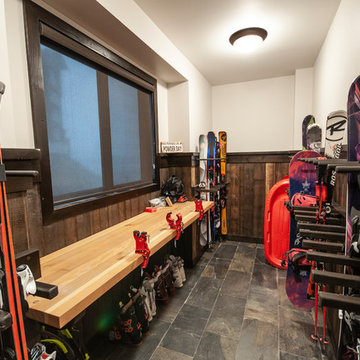
This family getaway was built with entertaining and guests in mind, so the expansive Bootroom was designed with great flow to be a catch-all space essential for organization of equipment and guests.
Integrated ski racks on the porch railings outside provide space for guests to park their gear. Covered entry has a metal floor grate, boot brushes, and boot kicks to clean snow off.
Inside, ski racks line the wall beside a work bench, providing the perfect space to store skis, boards, and equipment, as well as the ideal spot to wax up before hitting the slopes.
Around the corner are individual wood lockers, labeled for family members and usual guests. A custom-made hand-scraped wormwood bench takes the central display – protected with clear epoxy to preserve the look of holes while providing a waterproof and smooth surface.
Wooden boot and glove dryers are positioned at either end of the room, these custom units feature sturdy wooden dowels to hold any equipment, and powerful fans mean that everything will be dry after lunch break.
The Bootroom is finished with naturally aged wood wainscoting, rescued from a lumber storage field, and the large rail topper provides a perfect ledge for small items while pulling on freshly dried boots. Large wooden baseboards offer protection for the wall against stray equipment.
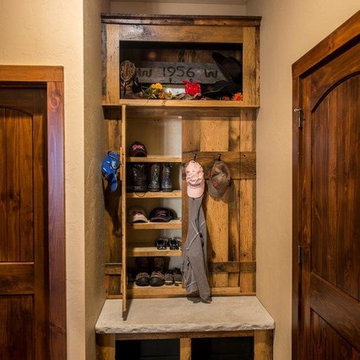
Imagen de vestíbulo posterior rural de tamaño medio con paredes beige, suelo de baldosas de cerámica, puerta simple y puerta de madera oscura
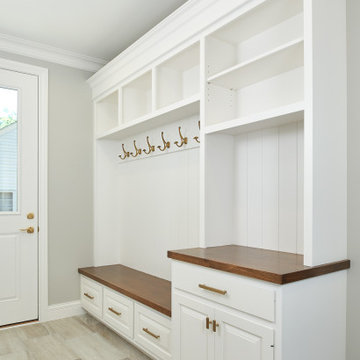
White mudroom built-in with wood-topped bench
Photo by Ashley Avila Photography
Imagen de vestíbulo posterior marinero grande con suelo de baldosas de cerámica, puerta simple, puerta de madera oscura, suelo beige y paredes grises
Imagen de vestíbulo posterior marinero grande con suelo de baldosas de cerámica, puerta simple, puerta de madera oscura, suelo beige y paredes grises
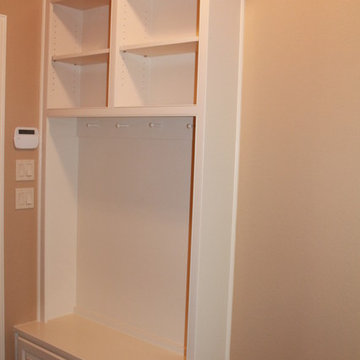
Imagen de vestíbulo posterior clásico de tamaño medio con paredes beige, suelo de madera oscura, puerta simple y puerta de madera oscura
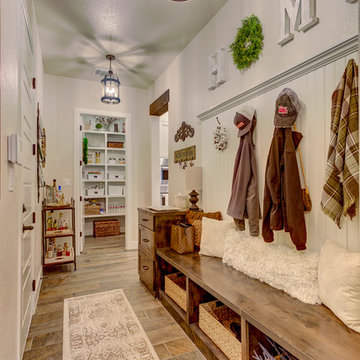
Imagen de vestíbulo posterior rural de tamaño medio con paredes beige, suelo de baldosas de porcelana, puerta doble, puerta de madera oscura y suelo marrón
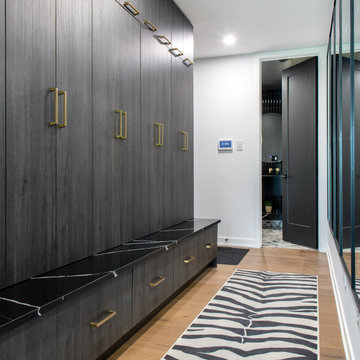
Imagen de vestíbulo posterior moderno de tamaño medio con paredes grises, suelo de madera en tonos medios, puerta simple, puerta de madera oscura y suelo marrón
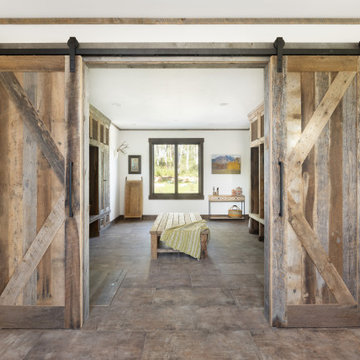
Foto de vestíbulo posterior rural grande con paredes blancas, suelo de baldosas de cerámica, puerta simple, puerta de madera oscura y suelo marrón
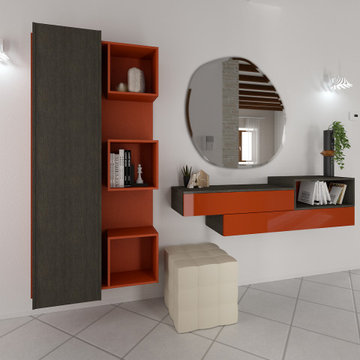
Progetto d'arredo per l'ingresso - Render fotorealistico
Foto de vestíbulo posterior moderno pequeño con paredes blancas, suelo de baldosas de porcelana, puerta de madera oscura y suelo gris
Foto de vestíbulo posterior moderno pequeño con paredes blancas, suelo de baldosas de porcelana, puerta de madera oscura y suelo gris
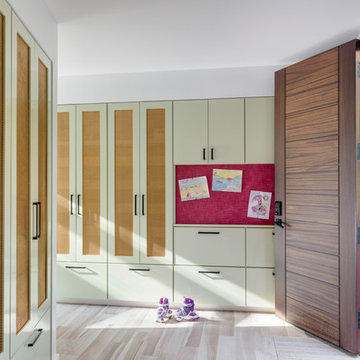
TEAM
Architect: LDa Architecture & Interiors
Interior Design: LDa Architecture & Interiors
Builder: Denali Construction
Landscape Architect: Michelle Crowley Landscape Architecture
Photographer: Greg Premru Photography
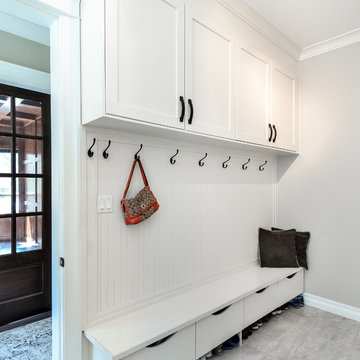
Mud room: custom-made modern white storage cabinets with shaker style cabinets. |
Atlas Custom Cabinets: |
Address: 14722 64th Avenue, Unit 6
Surrey, British Columbia V3S 1X7 Canada |
Office: (604) 594-1199 |
Website: http://www.atlascabinets.ca/
(Vancouver, B.C.)
662 fotos de vestíbulos posteriores con puerta de madera oscura
4
