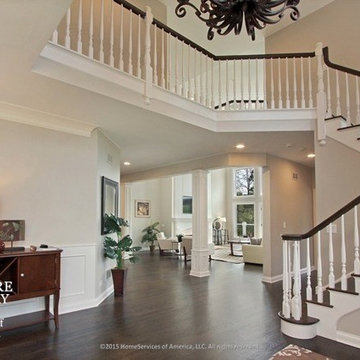163 fotos de vestíbulos con suelo de madera oscura
Filtrar por
Presupuesto
Ordenar por:Popular hoy
101 - 120 de 163 fotos
Artículo 1 de 3
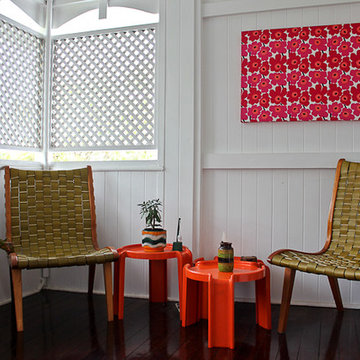
Seating area in the front entry verandah of a Queenslander. Photo by Elizabeth Santillan
Imagen de vestíbulo ecléctico pequeño con paredes blancas, suelo de madera oscura y puerta blanca
Imagen de vestíbulo ecléctico pequeño con paredes blancas, suelo de madera oscura y puerta blanca
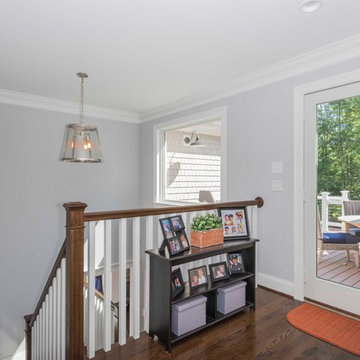
The transitional style of the interior of this remodeled shingle style home in Connecticut hits all of the right buttons for todays busy family. The sleek white and gray kitchen is the centerpiece of The open concept great room which is the perfect size for large family gatherings, but just cozy enough for a family of four to enjoy every day. The kids have their own space in addition to their small but adequate bedrooms whch have been upgraded with built ins for additional storage. The master suite is luxurious with its marble bath and vaulted ceiling with a sparkling modern light fixture and its in its own wing for additional privacy. There are 2 and a half baths in addition to the master bath, and an exercise room and family room in the finished walk out lower level.
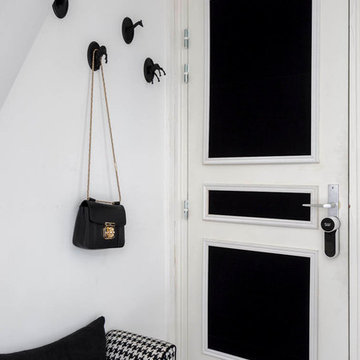
Olivier Hallot
Imagen de vestíbulo tradicional renovado pequeño con paredes blancas, suelo de madera oscura, puerta simple, puerta negra y suelo marrón
Imagen de vestíbulo tradicional renovado pequeño con paredes blancas, suelo de madera oscura, puerta simple, puerta negra y suelo marrón
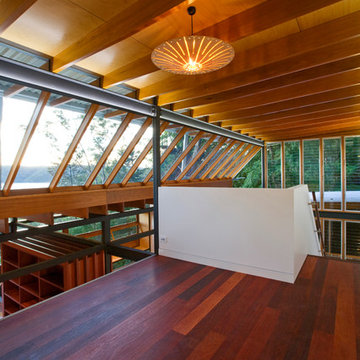
Simon Wood
Ejemplo de vestíbulo actual de tamaño medio con paredes blancas, suelo de madera oscura y puerta de madera oscura
Ejemplo de vestíbulo actual de tamaño medio con paredes blancas, suelo de madera oscura y puerta de madera oscura
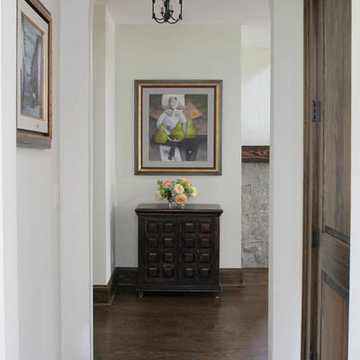
Modelo de vestíbulo rural pequeño con paredes beige, suelo de madera oscura, puerta simple, puerta de madera oscura y suelo marrón
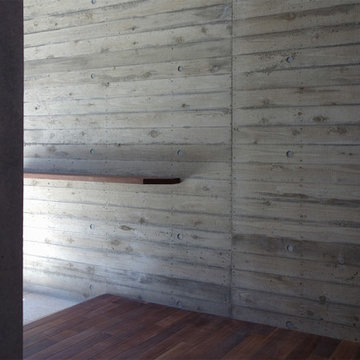
壁が室内へと続いていきます。
村上建築設計室
http://mu-ar.com/
Diseño de vestíbulo minimalista con paredes grises y suelo de madera oscura
Diseño de vestíbulo minimalista con paredes grises y suelo de madera oscura
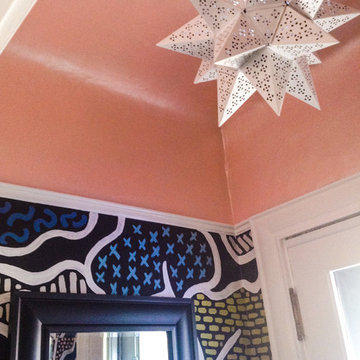
Diseño de vestíbulo minimalista de tamaño medio con paredes rosas, suelo de madera oscura, puerta simple y puerta de madera en tonos medios
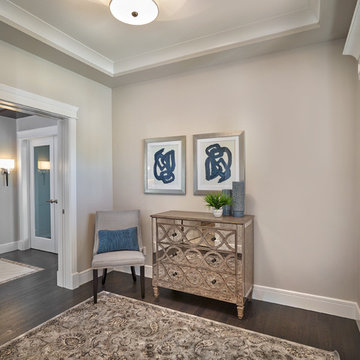
Merle Prosofsky Photography Ltd.
Modelo de vestíbulo tradicional renovado grande con paredes beige, suelo de madera oscura, puerta simple y puerta blanca
Modelo de vestíbulo tradicional renovado grande con paredes beige, suelo de madera oscura, puerta simple y puerta blanca
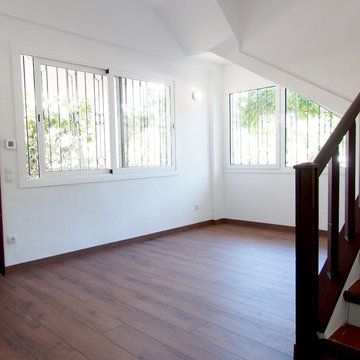
Diseño de vestíbulo campestre grande con paredes blancas, suelo de madera oscura, puerta simple, puerta de madera en tonos medios y suelo marrón
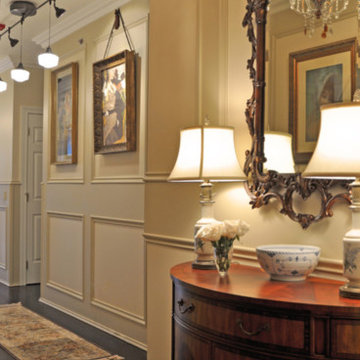
Foto de vestíbulo clásico grande con paredes beige, suelo de madera oscura, puerta simple y puerta de madera oscura
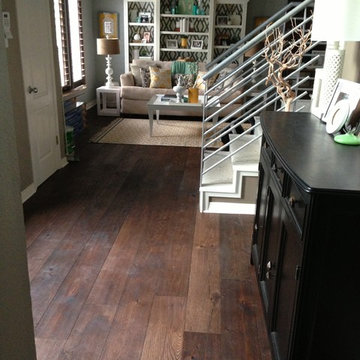
Color: Genoa White Oak registers at 1360 on the Janka Hardness Scale so it is durable and scratch resistant. White Oak hardwood flooring is a great option for high traffic areas such as entryways, hallways, and kitchens. The tree’s name is a bit of a misnomer since White Oak’s heartwood ranges from tan to brown. However, it is for the most part lighter than Red Oak with a tighter, straight grain pattern. When White Oak flooring is paired with modern design, the result is a calm and clean atmosphere.
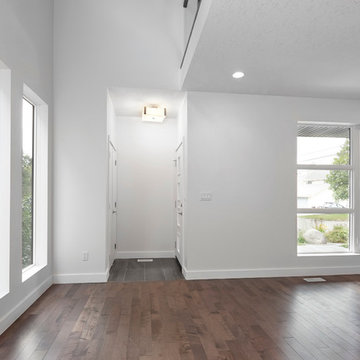
Diseño de vestíbulo moderno de tamaño medio con paredes blancas, suelo de madera oscura, puerta simple y puerta blanca
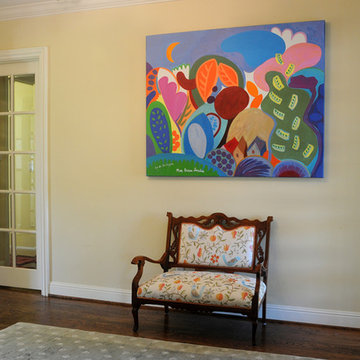
This painting represents a whimsical garden made of exotic and fruitful plants. I painted it after a trip to new Mexico where I loved the abundant nature and creativity of the artists.
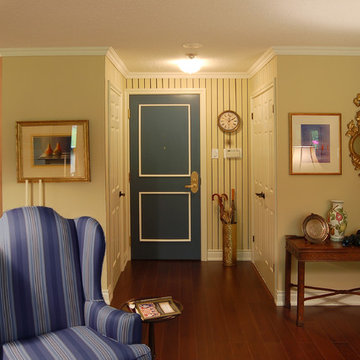
This condo foyer is a perfect introduction to the interior, setting the mood instantly. We decided to extend the hardwood right to the entrance, since guests have a long way to walk on a carpeted corridor before arriving at the suite. We added moulding to the flat front door and painted it the same bright blue featured elsewhere in the suite. Traditional paneled doors replace basic sliding closet doors. Hand-painted pinstripes add whimsy and interest to the beige walls. While there is no room for a console table in the foyer itself, we used the walls on either side for small pieces of furniture that anchor a display of the clients' art collection. Rather than being just a pass-through area, the hallway now feels like part of the living room.
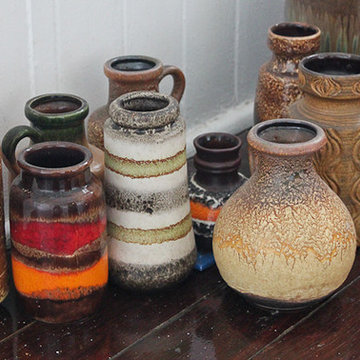
A collection of West German pots found in the entry. photo by Elizabeth Santillan
Modelo de vestíbulo bohemio pequeño con paredes blancas, suelo de madera oscura y puerta blanca
Modelo de vestíbulo bohemio pequeño con paredes blancas, suelo de madera oscura y puerta blanca
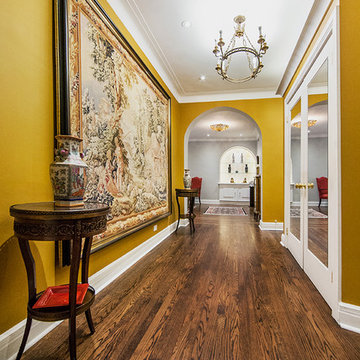
Imagen de vestíbulo actual de tamaño medio con paredes amarillas, suelo de madera oscura y puerta simple
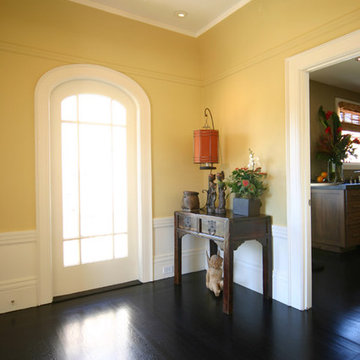
Imagen de vestíbulo tradicional de tamaño medio con paredes amarillas y suelo de madera oscura
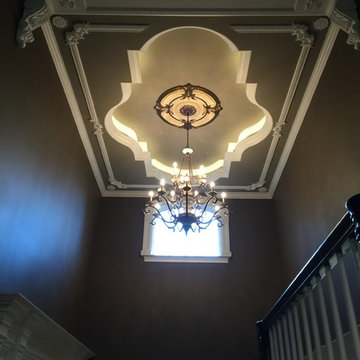
This client purchased an existing basic home located in Wyckoff, NJ. Liggero Architecture designed 100% of the interiors. Unfortunately the existing window had to remain. I recommended hanging fabric tapestries to fill the gap of the unadorned upper wall surfaces.
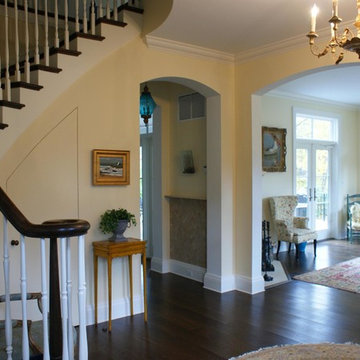
Rene Robert Mueller Architect + Planner
Foto de vestíbulo tradicional de tamaño medio con suelo de madera oscura, puerta simple, puerta blanca, paredes amarillas y suelo marrón
Foto de vestíbulo tradicional de tamaño medio con suelo de madera oscura, puerta simple, puerta blanca, paredes amarillas y suelo marrón
163 fotos de vestíbulos con suelo de madera oscura
6
