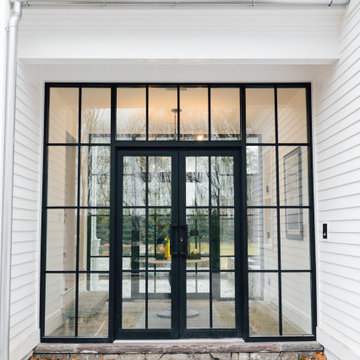450 fotos de vestíbulos blancos
Filtrar por
Presupuesto
Ordenar por:Popular hoy
61 - 80 de 450 fotos
Artículo 1 de 3
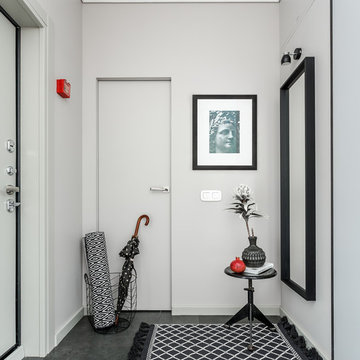
Шангина Ольга
Ejemplo de vestíbulo actual con paredes blancas, puerta simple, puerta blanca y suelo gris
Ejemplo de vestíbulo actual con paredes blancas, puerta simple, puerta blanca y suelo gris
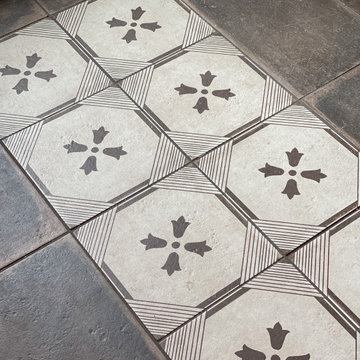
We had to steal tile from entry floor to patch an area where island was removed. The floor tile had been discontinued so we chose to add this rug look rectangle by the front door.
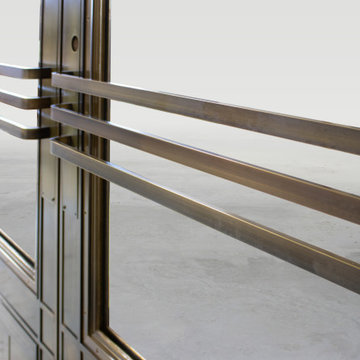
The Antique Brass Double Doors were designed to resemble classic hotel entry doors, clad in a weathered brass finish. Each door is detailed with a historic brass push bar, resembling those used in the early 1920’s, which double as a glass guard to protect the glass paneled door. Custom moldings and panels add extra details that set this double-door a part. The entryway is accompanied with a custom brass threshold and integrated locks for security.
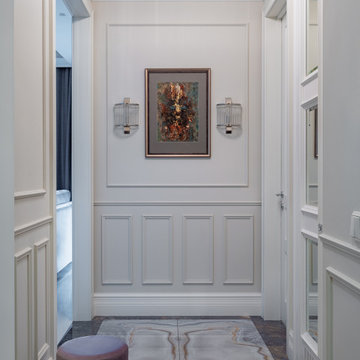
Дизайн-проект реализован Архитектором-Дизайнером Екатериной Ялалтыновой. Комплектация и декорирование - Бюро9.
Imagen de vestíbulo clásico renovado de tamaño medio con paredes beige, suelo de baldosas de porcelana, puerta simple, puerta de madera en tonos medios, suelo azul y panelado
Imagen de vestíbulo clásico renovado de tamaño medio con paredes beige, suelo de baldosas de porcelana, puerta simple, puerta de madera en tonos medios, suelo azul y panelado
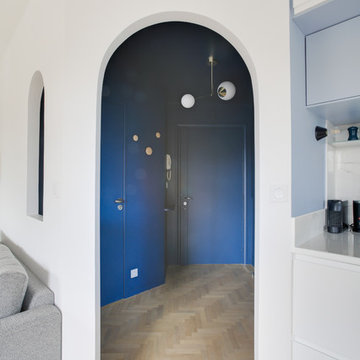
Modelo de vestíbulo actual pequeño con paredes azules, suelo de madera clara, puerta simple y puerta azul
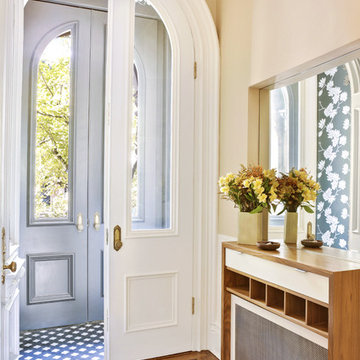
Contractor: Infinity Construction, Photographer: Allyson Lubow
Imagen de vestíbulo actual de tamaño medio con paredes beige, suelo de madera en tonos medios, puerta doble y puerta gris
Imagen de vestíbulo actual de tamaño medio con paredes beige, suelo de madera en tonos medios, puerta doble y puerta gris
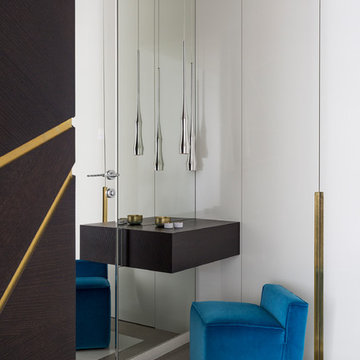
студия TS Design | Тарас Безруков и Стас Самкович
Imagen de vestíbulo contemporáneo con suelo beige
Imagen de vestíbulo contemporáneo con suelo beige
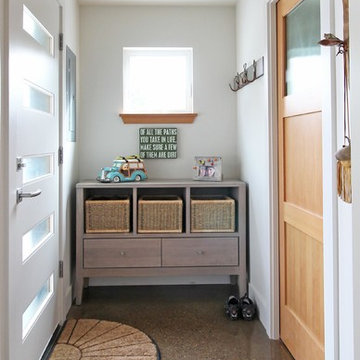
An entry vestibule also serves the the powder/mechanical/laundry room for this 800 sq. ft. backyard cottage.
bruce parker - microhouse
Ejemplo de vestíbulo tradicional renovado pequeño con paredes blancas, suelo de cemento, puerta simple y puerta blanca
Ejemplo de vestíbulo tradicional renovado pequeño con paredes blancas, suelo de cemento, puerta simple y puerta blanca
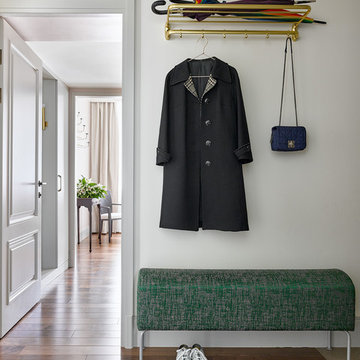
Вид на основную спальню из входной зоны. Часть спальня отведена под хранение - слева зеркало в пол со специальным приятным боковым освещением, вмонтированным во встроенные шкафы, сделанные на заказ. Справа находится вход в гардеробную. Заниженный потолок в этой части комнаты позволил встроить просторную антресоль для хранения.
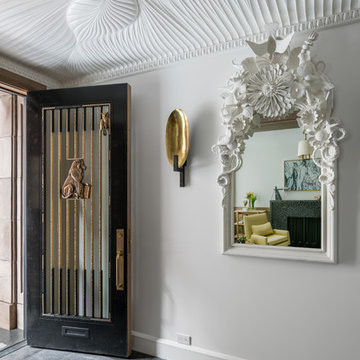
Townhouse entry vestibule with carved wood ceiling.
Photo by Alan Tansey. Architecture and Interior Design by MKCA.
Foto de vestíbulo moderno con paredes blancas, suelo de piedra caliza, puerta simple, puerta negra y suelo negro
Foto de vestíbulo moderno con paredes blancas, suelo de piedra caliza, puerta simple, puerta negra y suelo negro
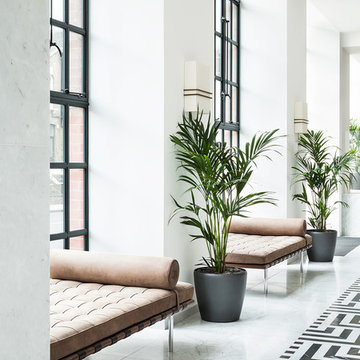
Reception featuring grey marquina and white carrara marble geometric patterned tiles. The building was a converted Victorian factory so GD&L used Crittall style windows to ensure the original character of the building was retained. The Mies van der Rohe Barcelona daybeds are upholstered in brown leather. Photographs by David Butler
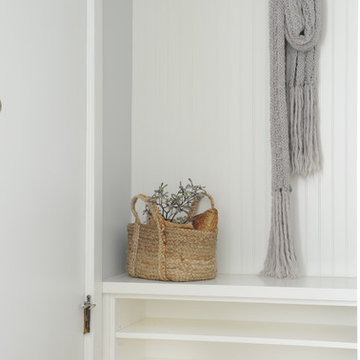
This tiny home is located on a treelined street in the Kitsilano neighborhood of Vancouver. We helped our client create a living and dining space with a beach vibe in this small front room that comfortably accommodates their growing family of four. The starting point for the decor was the client's treasured antique chaise (positioned under the large window) and the scheme grew from there. We employed a few important space saving techniques in this room... One is building seating into a corner that doubles as storage, the other is tucking a footstool, which can double as an extra seat, under the custom wood coffee table. The TV is carefully concealed in the custom millwork above the fireplace. Finally, we personalized this space by designing a family gallery wall that combines family photos and shadow boxes of treasured keepsakes. Interior Decorating by Lori Steeves of Simply Home Decorating. Photos by Tracey Ayton Photography
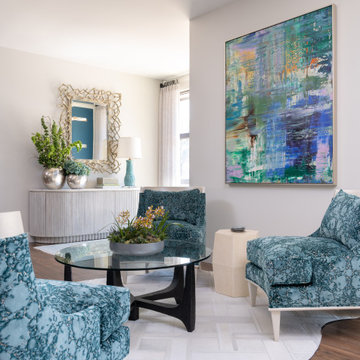
Modelo de vestíbulo vintage de tamaño medio con paredes blancas, suelo de madera en tonos medios, puerta simple, puerta azul y suelo marrón
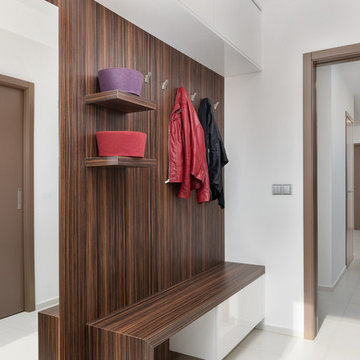
Ejemplo de vestíbulo minimalista pequeño con paredes blancas y suelo de baldosas de cerámica
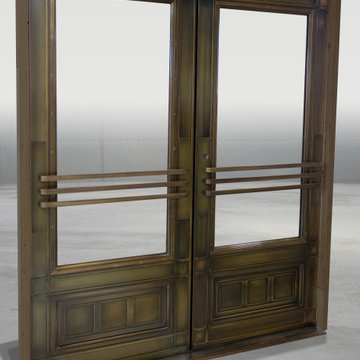
The Antique Brass Double Doors were designed to resemble classic hotel entry doors, clad in a weathered brass finish. Each door is detailed with a historic brass push bar, resembling those used in the early 1920’s, which double as a glass guard to protect the glass paneled door. Custom moldings and panels add extra details that set this double-door a part. The entryway is accompanied with a custom brass threshold and integrated locks for security.
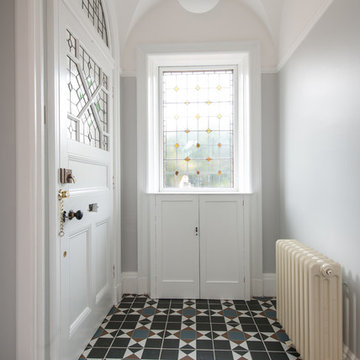
Refurbished entrance hall.
Les Black Photographer Ltd
Foto de vestíbulo tradicional de tamaño medio con paredes grises, puerta simple, puerta blanca y suelo de baldosas de cerámica
Foto de vestíbulo tradicional de tamaño medio con paredes grises, puerta simple, puerta blanca y suelo de baldosas de cerámica
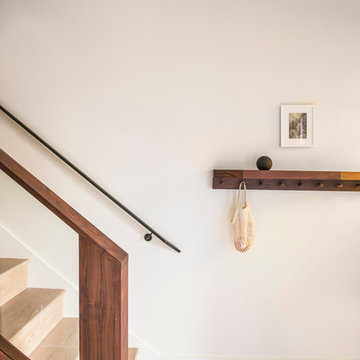
Photography by Aubrie Pick
Diseño de vestíbulo contemporáneo de tamaño medio con suelo de madera clara
Diseño de vestíbulo contemporáneo de tamaño medio con suelo de madera clara
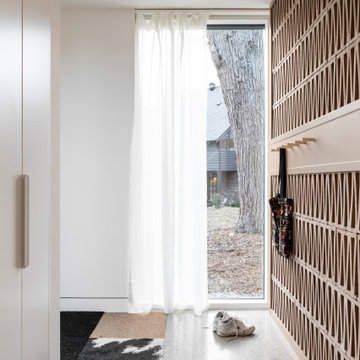
The living room is screened off from the entry way with a terracotta tile screen. In the afternoon sun coming through the screen creates a beautiful pattern on the concrete floor.
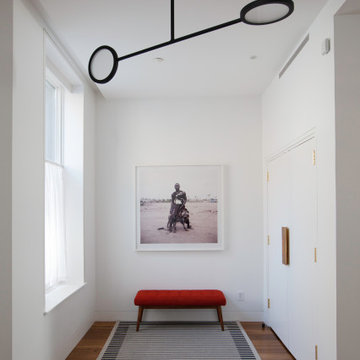
Modelo de vestíbulo contemporáneo grande con paredes blancas, suelo de madera en tonos medios, puerta simple y suelo marrón
450 fotos de vestíbulos blancos
4
