3.165 fotos de puertas principales
Filtrar por
Presupuesto
Ordenar por:Popular hoy
21 - 40 de 3165 fotos
Artículo 1 de 3
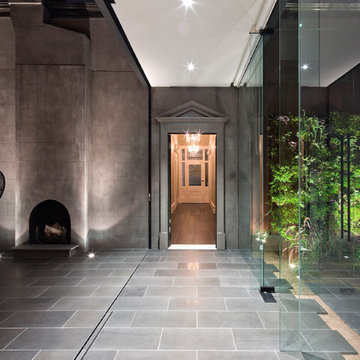
Shannon McGrath
Diseño de puerta principal contemporánea con puerta simple
Diseño de puerta principal contemporánea con puerta simple
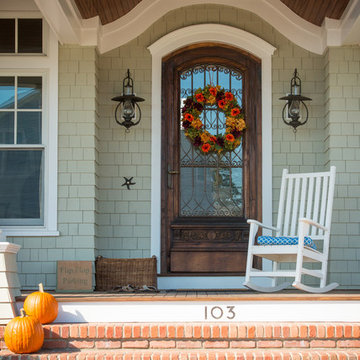
http://www.dlauphoto.com/david/
David Lau
Ejemplo de puerta principal costera grande con puerta simple, puerta de madera oscura y paredes verdes
Ejemplo de puerta principal costera grande con puerta simple, puerta de madera oscura y paredes verdes

Courtyard style garden with exposed concrete and timber cabana. The swimming pool is tiled with a white sandstone, This courtyard garden design shows off a great mixture of materials and plant species. Courtyard gardens are one of our specialties. This Garden was designed by Michael Cooke Garden Design. Effective courtyard garden is about keeping the design of the courtyard simple. Small courtyard gardens such as this coastal garden in Clovelly are about keeping the design simple.
The swimming pool is tiled internally with a really dark mosaic tile which contrasts nicely with the sandstone coping around the pool.
The cabana is a cool mixture of free form concrete, Spotted Gum vertical slats and a lined ceiling roof. The flooring is also Spotted Gum to tie in with the slats.
Photos by Natalie Hunfalvay

Featured in the November 2008 issue of Phoenix Home & Garden, this "magnificently modern" home is actually a suburban loft located in Arcadia, a neighborhood formerly occupied by groves of orange and grapefruit trees in Phoenix, Arizona. The home, designed by architect C.P. Drewett, offers breathtaking views of Camelback Mountain from the entire main floor, guest house, and pool area. These main areas "loft" over a basement level featuring 4 bedrooms, a guest room, and a kids' den. Features of the house include white-oak ceilings, exposed steel trusses, Eucalyptus-veneer cabinetry, honed Pompignon limestone, concrete, granite, and stainless steel countertops. The owners also enlisted the help of Interior Designer Sharon Fannin. The project was built by Sonora West Development of Scottsdale, AZ.

Photo: Lisa Petrole
Modelo de puerta principal contemporánea extra grande con suelo de cemento, puerta simple, puerta de madera en tonos medios, suelo gris y paredes negras
Modelo de puerta principal contemporánea extra grande con suelo de cemento, puerta simple, puerta de madera en tonos medios, suelo gris y paredes negras
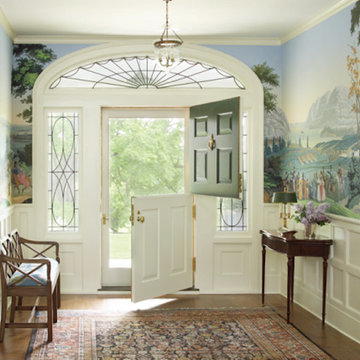
Handblocked Zuber wallpaper enlivens a traditional entry in Connecticut
Photographer: Tria Govan
Modelo de puerta principal clásica de tamaño medio con paredes multicolor, suelo de madera en tonos medios, puerta tipo holandesa y puerta verde
Modelo de puerta principal clásica de tamaño medio con paredes multicolor, suelo de madera en tonos medios, puerta tipo holandesa y puerta verde

A classic traditional porch with tuscan columns and barrel vaulted interior roof with great attention paid to the exterior trim work.
Foto de puerta principal clásica de tamaño medio con paredes blancas, puerta simple y puerta negra
Foto de puerta principal clásica de tamaño medio con paredes blancas, puerta simple y puerta negra
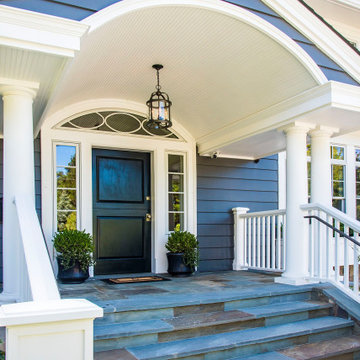
This project was ground-up new construction - where we designed, specified and managed thru construction - every aspect of the finishes and layout for interiors, exterior, site work, and landscape.

Imagen de puerta principal moderna extra grande con suelo de cemento, puerta pivotante, puerta de madera clara y suelo gris
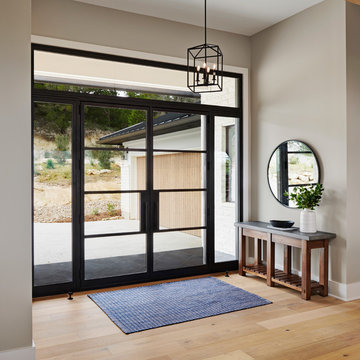
Craig Washburn
Modelo de puerta principal campestre grande con paredes blancas, suelo de pizarra, puerta doble, puerta de vidrio y suelo negro
Modelo de puerta principal campestre grande con paredes blancas, suelo de pizarra, puerta doble, puerta de vidrio y suelo negro

Five residential-style, three-level cottages are located behind the hotel facing 32nd Street. Spanning 1,500 square feet with a kitchen, rooftop deck featuring a fire place + barbeque, two bedrooms and a living room, showcasing masterfully designed interiors. Each cottage is named after the islands in Newport Beach and features a distinctive motif, tapping five elite Newport Beach-based firms: Grace Blu Design, Jennifer Mehditash Design, Brooke Wagner Design, Erica Bryen Design and Blackband Design.
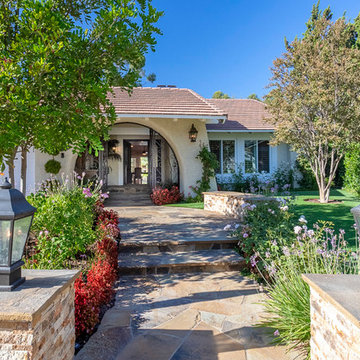
Diseño de puerta principal clásica grande con paredes beige, suelo de pizarra, puerta doble, puerta negra y suelo beige
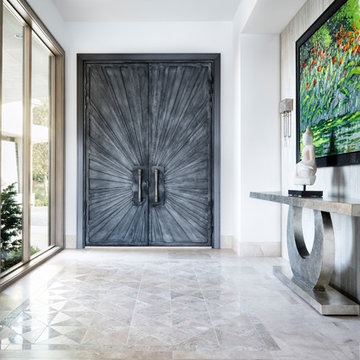
Imagen de puerta principal contemporánea extra grande con puerta doble y puerta de madera oscura
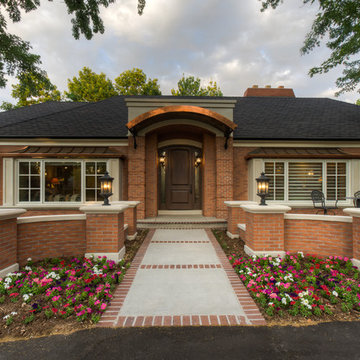
Modelo de puerta principal clásica grande con suelo de cemento, puerta simple y puerta de madera oscura
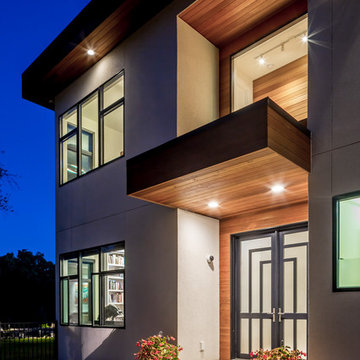
Ejemplo de puerta principal contemporánea extra grande con puerta doble y puerta de vidrio
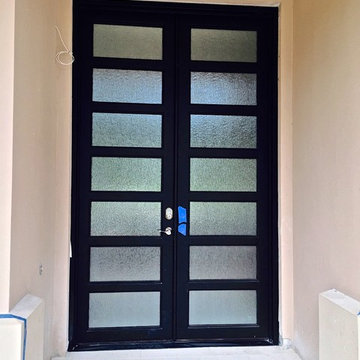
This South Carolina home is 1 step closer to completion with its beautiful new iron door. The modern simplicity is timeless, and is sure to keep the home looking new for years to come.
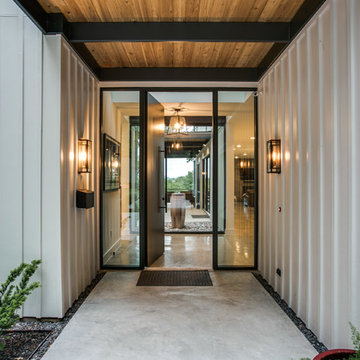
The glass entry breezeway frames a view of the lake and sky beyond. Board and batten construction, metal and wood request a strong presence while still blending into tranquil lake neighborhood. ©Shoot2Sell Photography
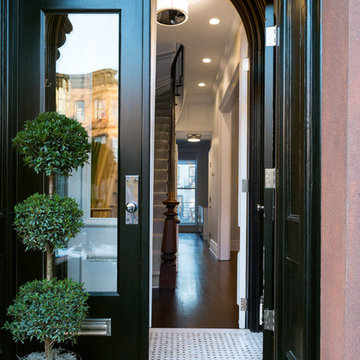
Interior Design, Interior Architecture, Custom Millwork Design, Furniture Design, Art Curation, & Landscape Architecture by Chango & Co.
Photography by Ball & Albanese

Photo by David Dietrich.
Carolina Home & Garden Magazine, Summer 2017
Diseño de puerta principal contemporánea de tamaño medio con puerta pivotante, puerta de vidrio, paredes beige, suelo de pizarra y suelo beige
Diseño de puerta principal contemporánea de tamaño medio con puerta pivotante, puerta de vidrio, paredes beige, suelo de pizarra y suelo beige

An in-law suite (on the left) was added to this home to comfortably accommodate the owners extended family. A separate entrance, full kitchen, one bedroom, full bath, and private outdoor patio provides a very comfortable additional living space for an extended stay. An additional bedroom for the main house occupies the second floor of this addition.
3.165 fotos de puertas principales
2