190 fotos de puertas principales con suelo rojo
Filtrar por
Presupuesto
Ordenar por:Popular hoy
141 - 160 de 190 fotos
Artículo 1 de 3
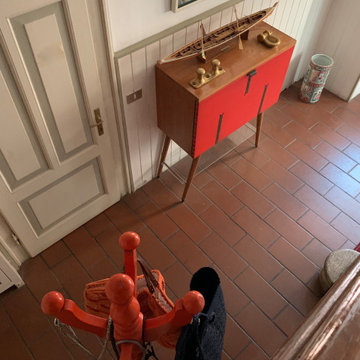
L'entrata con le scale ospita questo bel mobile vintage borchiato e un attaccapanni utile per le cime della barca a vela e le borse. Il bel colore arancione caratterizza tutta la palette cromatica della casa, dove ritroveremo assieme ai neutri anche i verdi i rossi.
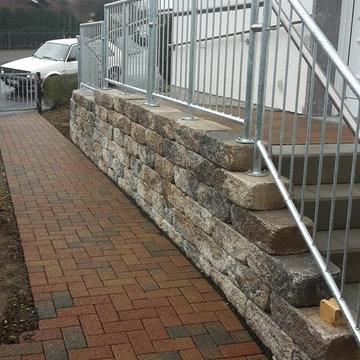
Rollstuhlgerechter Eingang, Foto: Gudrun Jostes
Foto de puerta principal rural de tamaño medio con paredes blancas, suelo de piedra caliza, puerta simple, puerta blanca y suelo rojo
Foto de puerta principal rural de tamaño medio con paredes blancas, suelo de piedra caliza, puerta simple, puerta blanca y suelo rojo
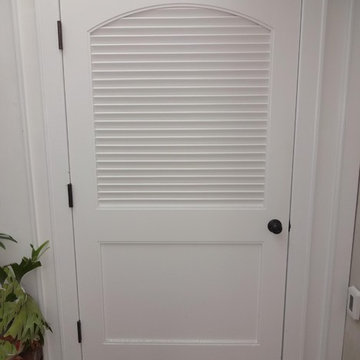
Custom Water Front Home (remodel)
Balboa Peninsula (Newport Harbor Frontage) remodeling exterior and interior throughout and keeping the heritage them fully intact. http://ZenArchitect.com
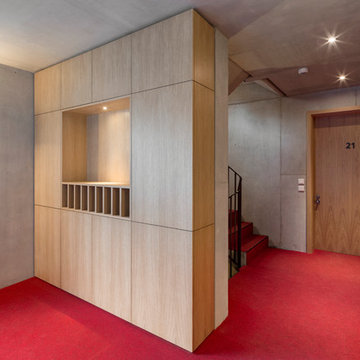
Stefan Meyer
Ejemplo de puerta principal moderna con paredes grises, moqueta, puerta simple, puerta marrón y suelo rojo
Ejemplo de puerta principal moderna con paredes grises, moqueta, puerta simple, puerta marrón y suelo rojo
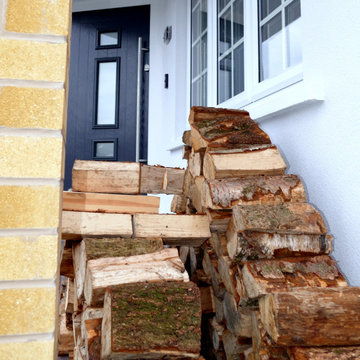
Side house extension and full internal layout remodelling to create large open plan kitchen & dining area with bi-fold doors leading out onto south facing rear garden. New home-office and main entrance to front incorporating exernal under-cover area to front door and house entrance and internal refurbishment.
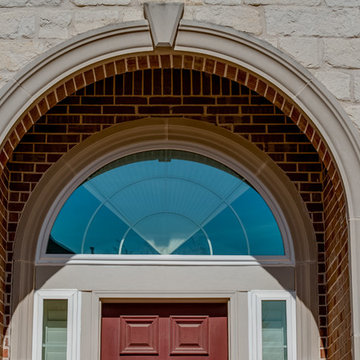
Diseño de puerta principal tradicional de tamaño medio con paredes beige, suelo de ladrillo, puerta simple, puerta roja y suelo rojo
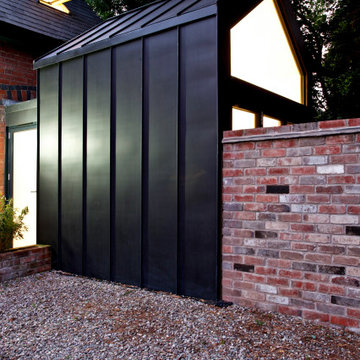
Ejemplo de puerta principal contemporánea pequeña con paredes negras, suelo de ladrillo, puerta simple, puerta de vidrio y suelo rojo
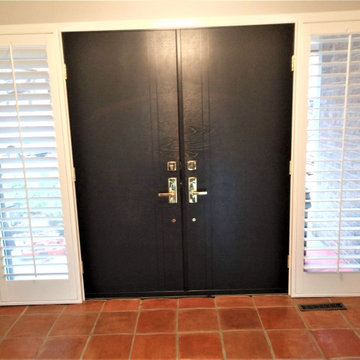
Fiberglass entry doors also win high marks for their durability because they do not rot, warp, scratch, corrode, or rust.
Here's a behind-the-scenes look at a project our craftsmen completed for our client, Albert.
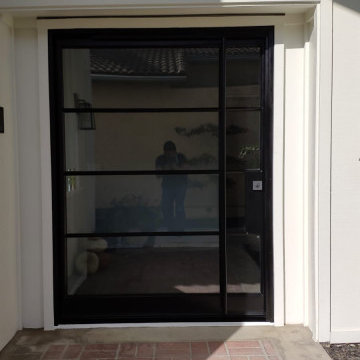
Pivot door that replaced a double door, making the house look more modern. Its size is 60'' x 80'', it has dual clear glass, the handle is the same length as the door.
At Rhino Steel Doors, we make sure to delight our customers by providing high-quality, personalized products. We ship all over the United States and Canada.
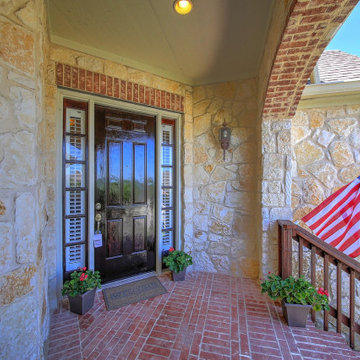
Ejemplo de puerta principal de estilo americano de tamaño medio con paredes beige, suelo de ladrillo, puerta simple, puerta de madera oscura y suelo rojo
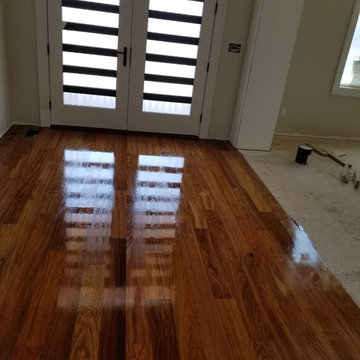
Ejemplo de puerta principal grande con paredes blancas, suelo de madera en tonos medios, puerta doble, puerta blanca y suelo rojo

The transformation of this ranch-style home in Carlsbad, CA, exemplifies a perfect blend of preserving the charm of its 1940s origins while infusing modern elements to create a unique and inviting space. By incorporating the clients' love for pottery and natural woods, the redesign pays homage to these preferences while enhancing the overall aesthetic appeal and functionality of the home. From building new decks and railings, surf showers, a reface of the home, custom light up address signs from GR Designs Line, and more custom elements to make this charming home pop.
The redesign carefully retains the distinctive characteristics of the 1940s style, such as architectural elements, layout, and overall ambiance. This preservation ensures that the home maintains its historical charm and authenticity while undergoing a modern transformation. To infuse a contemporary flair into the design, modern elements are strategically introduced. These modern twists add freshness and relevance to the space while complementing the existing architectural features. This balanced approach creates a harmonious blend of old and new, offering a timeless appeal.
The design concept revolves around the clients' passion for pottery and natural woods. These elements serve as focal points throughout the home, lending a sense of warmth, texture, and earthiness to the interior spaces. By integrating pottery-inspired accents and showcasing the beauty of natural wood grains, the design celebrates the clients' interests and preferences. A key highlight of the redesign is the use of custom-made tile from Japan, reminiscent of beautifully glazed pottery. This bespoke tile adds a touch of artistry and craftsmanship to the home, elevating its visual appeal and creating a unique focal point. Additionally, fabrics that evoke the elements of the ocean further enhance the connection with the surrounding natural environment, fostering a serene and tranquil atmosphere indoors.
The overall design concept aims to evoke a warm, lived-in feeling, inviting occupants and guests to relax and unwind. By incorporating elements that resonate with the clients' personal tastes and preferences, the home becomes more than just a living space—it becomes a reflection of their lifestyle, interests, and identity.
In summary, the redesign of this ranch-style home in Carlsbad, CA, successfully merges the charm of its 1940s origins with modern elements, creating a space that is both timeless and distinctive. Through careful attention to detail, thoughtful selection of materials, rebuilding of elements outside to add character, and a focus on personalization, the home embodies a warm, inviting atmosphere that celebrates the clients' passions and enhances their everyday living experience.
This project is on the same property as the Carlsbad Cottage and is a great journey of new and old.
Redesign of the kitchen, bedrooms, and common spaces, custom made tile, appliances from GE Monogram Cafe, bedroom window treatments custom from GR Designs Line, Lighting and Custom Address Signs from GR Designs Line, Custom Surf Shower, and more.
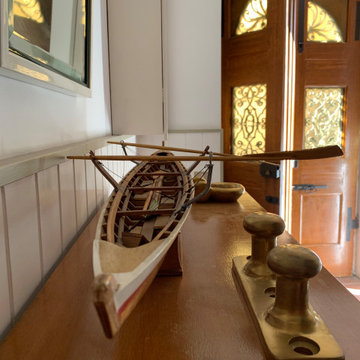
L'entrata con le scale ospita questo bel mobile vintage borchiato e un attaccapanni molto utile per le cime della baca a vela e le borse. Il bel colore arancione caratterizza tutta la palette cromatica della casa, dove ritroveremo assieme ai neutri anche i verdi i rossi.
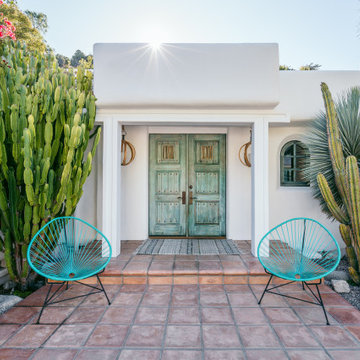
Diseño de puerta principal rural de tamaño medio con paredes blancas, suelo de baldosas de terracota, puerta doble, puerta azul y suelo rojo
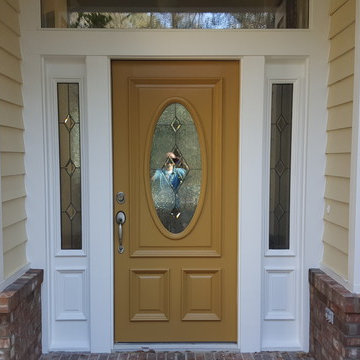
Ejemplo de puerta principal tradicional de tamaño medio con paredes amarillas, suelo de ladrillo, puerta simple, puerta amarilla y suelo rojo
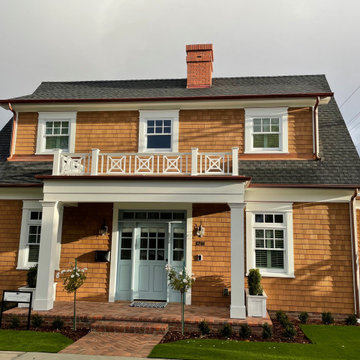
Welcome to Cape-style entry
Modelo de puerta principal costera pequeña con paredes marrones, suelo de ladrillo, puerta tipo holandesa, puerta azul, suelo rojo y casetón
Modelo de puerta principal costera pequeña con paredes marrones, suelo de ladrillo, puerta tipo holandesa, puerta azul, suelo rojo y casetón
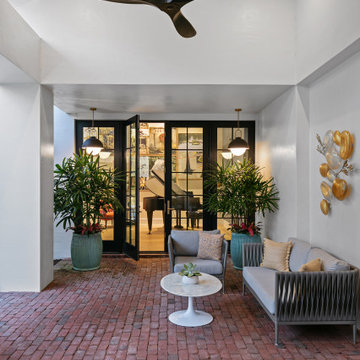
Imagen de puerta principal clásica renovada grande con suelo de ladrillo, puerta doble, suelo rojo y madera
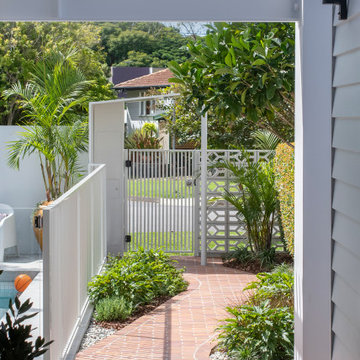
Mid-century meets modern – this project demonstrates the potential of a heritage renovation that builds upon the past. The major renovations and extension encourage a strong relationship between the landscape, as part of daily life, and cater to a large family passionate about their neighbourhood and entertaining.
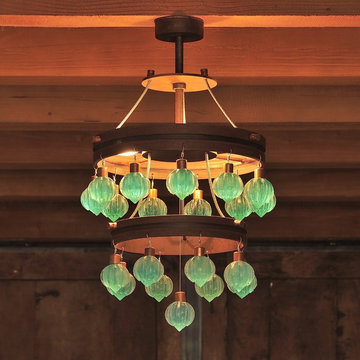
Ejemplo de puerta principal rústica grande con paredes beige, suelo de ladrillo, puerta doble, puerta de madera oscura y suelo rojo
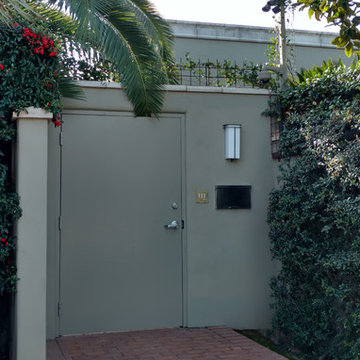
Synergy 0486 by Ultralights Lighting
Photography by Julia Restin
Foto de puerta principal tradicional renovada con paredes verdes, suelo de ladrillo, puerta simple, puerta verde y suelo rojo
Foto de puerta principal tradicional renovada con paredes verdes, suelo de ladrillo, puerta simple, puerta verde y suelo rojo
190 fotos de puertas principales con suelo rojo
8