190 fotos de puertas principales con suelo rojo
Filtrar por
Presupuesto
Ordenar por:Popular hoy
121 - 140 de 190 fotos
Artículo 1 de 3
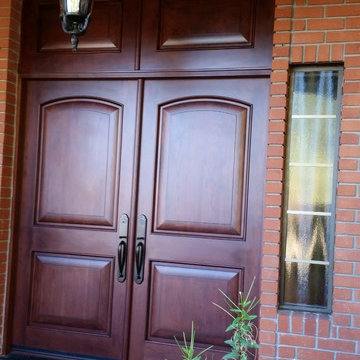
Foto de puerta principal tradicional de tamaño medio con suelo de ladrillo, puerta doble, puerta de madera oscura y suelo rojo
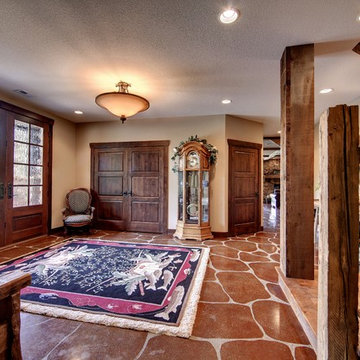
Photos by SpaceCrafting
Foto de puerta principal rústica con paredes marrones, suelo de cemento, puerta doble, puerta de madera oscura y suelo rojo
Foto de puerta principal rústica con paredes marrones, suelo de cemento, puerta doble, puerta de madera oscura y suelo rojo
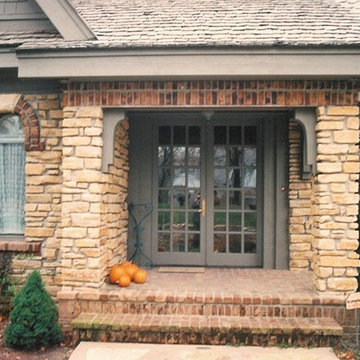
Ejemplo de puerta principal clásica de tamaño medio con paredes beige, suelo de ladrillo, puerta doble, puerta de vidrio y suelo rojo
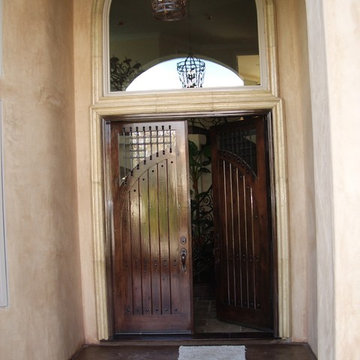
Entry of the new house construction in Sherman Oaks which included installation of tile flooring, front door with side hinges, arched clerestory windows and industrial lighting.
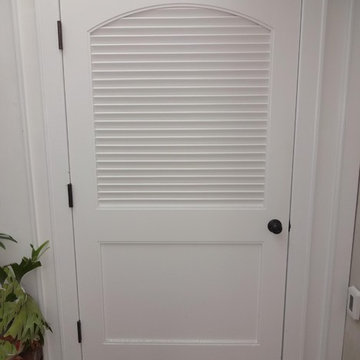
Custom Water Front Home (remodel)
Balboa Peninsula (Newport Harbor Frontage) remodeling exterior and interior throughout and keeping the heritage them fully intact. http://ZenArchitect.com
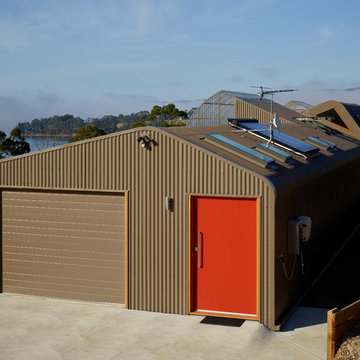
peter whyte
Imagen de puerta principal actual pequeña con paredes verdes, suelo de linóleo, puerta simple, puerta roja y suelo rojo
Imagen de puerta principal actual pequeña con paredes verdes, suelo de linóleo, puerta simple, puerta roja y suelo rojo
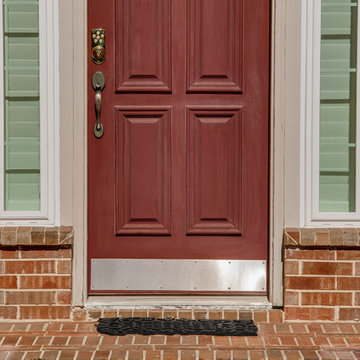
Ejemplo de puerta principal tradicional de tamaño medio con paredes beige, suelo de ladrillo, puerta simple, puerta roja y suelo rojo
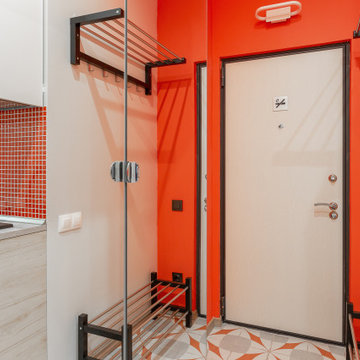
Интерьер студии для посуточной аренды
Diseño de puerta principal moderna pequeña con paredes rojas, suelo de baldosas de porcelana, puerta blanca y suelo rojo
Diseño de puerta principal moderna pequeña con paredes rojas, suelo de baldosas de porcelana, puerta blanca y suelo rojo
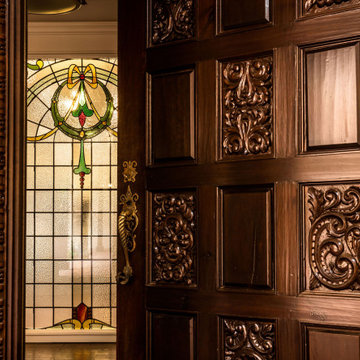
An ornate carved entry door with unique hardware leads to an entry featuring floor to ceiling stained glass.
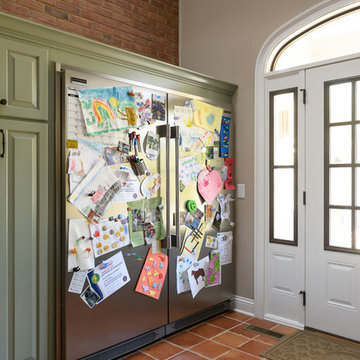
Diseño de puerta principal clásica renovada de tamaño medio con paredes beige, puerta doble, puerta de madera oscura, suelo de baldosas de terracota y suelo rojo
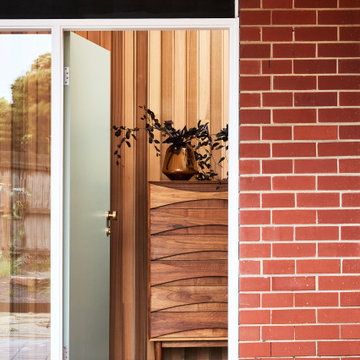
Ejemplo de puerta principal retro de tamaño medio con paredes rojas, suelo de ladrillo, puerta simple, puerta verde, suelo rojo y ladrillo
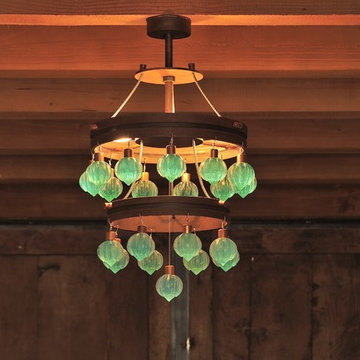
Imagen de puerta principal rústica grande con paredes beige, suelo de ladrillo, puerta doble, puerta de madera oscura y suelo rojo
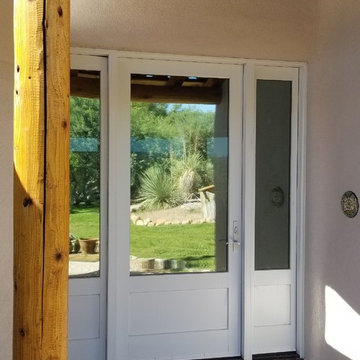
One-way glass, metal-clad modern entry meets old southwestern portal with brick path.
photo: Chalk Hill
Modelo de puerta principal de estilo americano de tamaño medio con paredes blancas, suelo de ladrillo, puerta simple, puerta blanca y suelo rojo
Modelo de puerta principal de estilo americano de tamaño medio con paredes blancas, suelo de ladrillo, puerta simple, puerta blanca y suelo rojo
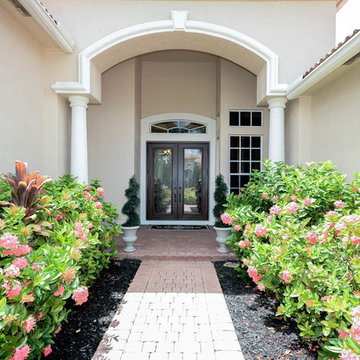
CUSTOM MADE GLASS DOUBLE DOOR ENTRY
Ejemplo de puerta principal clásica grande con paredes beige, suelo de ladrillo, puerta doble, puerta de vidrio y suelo rojo
Ejemplo de puerta principal clásica grande con paredes beige, suelo de ladrillo, puerta doble, puerta de vidrio y suelo rojo
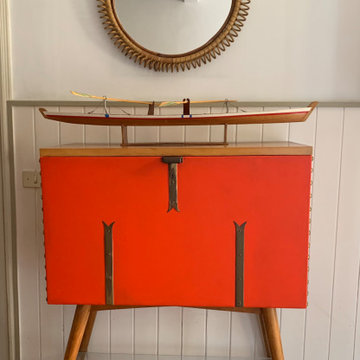
L'entrata con le scale ospita questo bel mobile vintage borchiato e un attaccapanni. Il bel colore arancione caratterizza tutta la palette cromatica della casa, dove ritroveremo assieme ai neutri anche i verdi i rossi.
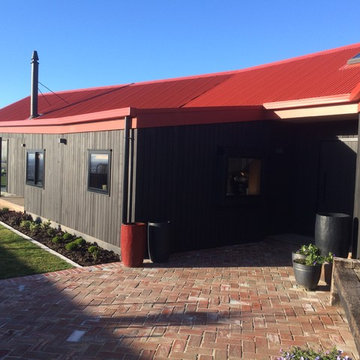
JP McGloin
Imagen de puerta principal de estilo de casa de campo pequeña con paredes negras, suelo de ladrillo, puerta simple, puerta de madera oscura y suelo rojo
Imagen de puerta principal de estilo de casa de campo pequeña con paredes negras, suelo de ladrillo, puerta simple, puerta de madera oscura y suelo rojo
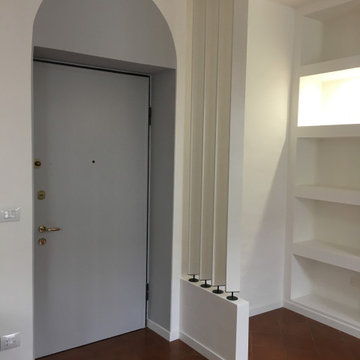
Modelo de puerta principal contemporánea pequeña con paredes blancas, suelo de baldosas de terracota, puerta simple, puerta gris y suelo rojo
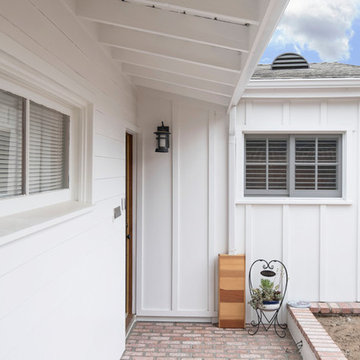
Diseño de puerta principal contemporánea de tamaño medio con paredes blancas, suelo de ladrillo, puerta simple, puerta de madera en tonos medios y suelo rojo
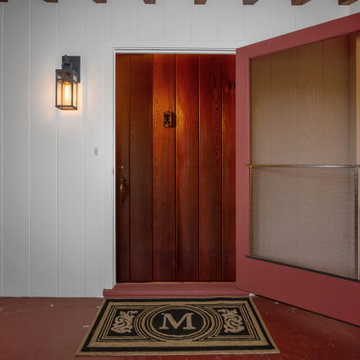
Ginger Rabe Designs re-stained and refreshed this 1940's door for the entrance of the home.
The transformation of this ranch-style home in Carlsbad, CA, exemplifies a perfect blend of preserving the charm of its 1940s origins while infusing modern elements to create a unique and inviting space. By incorporating the clients' love for pottery and natural woods, the redesign pays homage to these preferences while enhancing the overall aesthetic appeal and functionality of the home. From building new decks and railings, surf showers, a reface of the home, custom light up address signs from GR Designs Line, and more custom elements to make this charming home pop.
The redesign carefully retains the distinctive characteristics of the 1940s style, such as architectural elements, layout, and overall ambiance. This preservation ensures that the home maintains its historical charm and authenticity while undergoing a modern transformation. To infuse a contemporary flair into the design, modern elements are strategically introduced. These modern twists add freshness and relevance to the space while complementing the existing architectural features. This balanced approach creates a harmonious blend of old and new, offering a timeless appeal.
The design concept revolves around the clients' passion for pottery and natural woods. These elements serve as focal points throughout the home, lending a sense of warmth, texture, and earthiness to the interior spaces. By integrating pottery-inspired accents and showcasing the beauty of natural wood grains, the design celebrates the clients' interests and preferences. A key highlight of the redesign is the use of custom-made tile from Japan, reminiscent of beautifully glazed pottery. This bespoke tile adds a touch of artistry and craftsmanship to the home, elevating its visual appeal and creating a unique focal point. Additionally, fabrics that evoke the elements of the ocean further enhance the connection with the surrounding natural environment, fostering a serene and tranquil atmosphere indoors.
The overall design concept aims to evoke a warm, lived-in feeling, inviting occupants and guests to relax and unwind. By incorporating elements that resonate with the clients' personal tastes and preferences, the home becomes more than just a living space—it becomes a reflection of their lifestyle, interests, and identity.
In summary, the redesign of this ranch-style home in Carlsbad, CA, successfully merges the charm of its 1940s origins with modern elements, creating a space that is both timeless and distinctive. Through careful attention to detail, thoughtful selection of materials, rebuilding of elements outside to add character, and a focus on personalization, the home embodies a warm, inviting atmosphere that celebrates the clients' passions and enhances their everyday living experience.
This project is on the same property as the Carlsbad Cottage and is a great journey of new and old.
Redesign of the kitchen, bedrooms, and common spaces, custom made tile, appliances from GE Monogram Cafe, bedroom window treatments custom from GR Designs Line, Lighting and Custom Address Signs from GR Designs Line, Custom Surf Shower, and more.
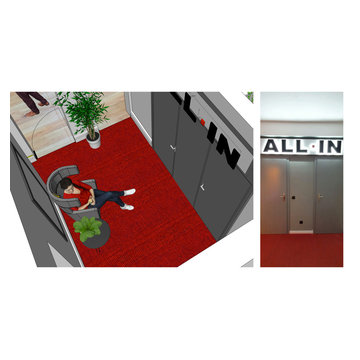
3D Visualisierung und nachher Bild
Modelo de puerta principal contemporánea de tamaño medio con paredes grises, moqueta, puerta simple, puerta gris, suelo rojo, papel pintado y panelado
Modelo de puerta principal contemporánea de tamaño medio con paredes grises, moqueta, puerta simple, puerta gris, suelo rojo, papel pintado y panelado
190 fotos de puertas principales con suelo rojo
7