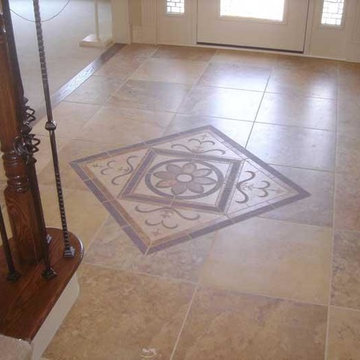212 fotos de puertas principales con suelo de granito
Filtrar por
Presupuesto
Ordenar por:Popular hoy
81 - 100 de 212 fotos
Artículo 1 de 3
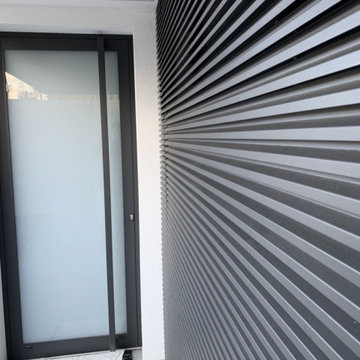
Porte en toute hauteur, triple vitrage.
Diseño de puerta principal moderna grande con paredes blancas, suelo de granito, puerta simple, puerta metalizada, suelo gris y boiserie
Diseño de puerta principal moderna grande con paredes blancas, suelo de granito, puerta simple, puerta metalizada, suelo gris y boiserie
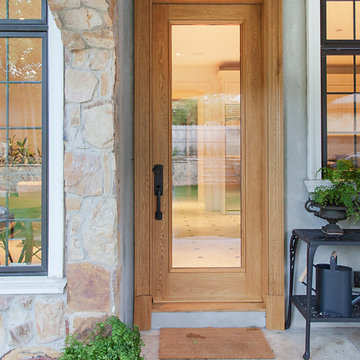
Foto de puerta principal pequeña con puerta simple, paredes grises, suelo de granito, puerta de madera clara y suelo beige
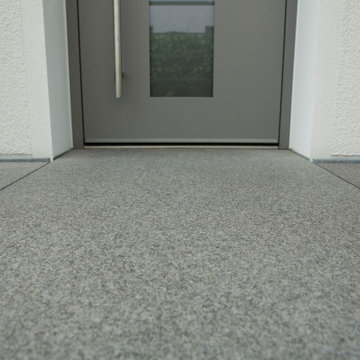
Eingangstreppe und Podest überbrücken den Kellerzugang des Hauses. Die offene Stahlkonstruktion befreit den engen Ausstieg von unten ins Licht, während die massiven Platten aus geflammtem Nero Impala scheinbar schweben. Die große Wirkung wird durch die kleinen, bewusst offen gehaltenen Sichtfugen erreicht.
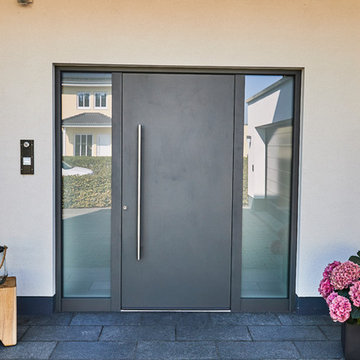
Diese Villa zeichnet sich durch ihre klare und großzügige Struktur aus. Der Eingangsbereich ist mit einem großzügigen Winkel ausgebildet, damit der Gast nicht im Regen stehen muss.Das monolithische Mauerwerk mit dem mineralischen Außenputz ist atmungsaktiv und elegant.
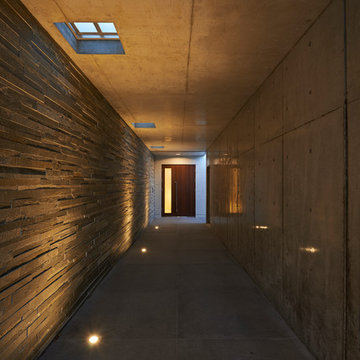
撮影 新良太
Ejemplo de puerta principal escandinava con paredes grises, suelo de granito, puerta doble, puerta de madera oscura y suelo gris
Ejemplo de puerta principal escandinava con paredes grises, suelo de granito, puerta doble, puerta de madera oscura y suelo gris
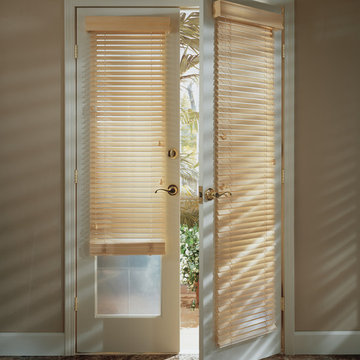
Foto de puerta principal tropical de tamaño medio con paredes beige, suelo de granito, puerta doble, puerta de vidrio y suelo marrón
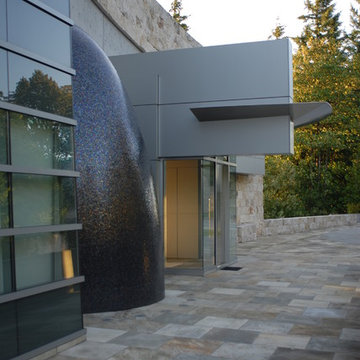
The Lakota Residence occupies a spectacular 10-acre site in the hills above northwest Portland, Oregon. The residence consists of a main house of nearly 10,000 sf and a caretakers cottage/guest house of 1,200 sf over a shop/garage. Both have been sited to capture the four mountain Cascade panorama plus views to the city and the Columbia River gorge while maintaining an internal privacy. The buildings are set in a highly manicured and refined immediate site set within a largely forested environment complete with a variety of wildlife.
Successful business people, the owners desired an elegant but "edgey" retreat that would accommodate an active social life while still functional as "mission control" for their construction materials business. There are days at a time when business is conducted from Lakota. The three-level main house has been benched into an edge of the site. Entry to the middle or main floor occurs from the south with the entry framing distant views to Mt. St. Helens and Mt. Rainier. Conceived as a ruin upon which a modernist house has been built, the radiused and largely opaque stone wall anchors a transparent steel and glass north elevation that consumes the view. Recreational spaces and garage occupy the lower floor while the upper houses sleeping areas at the west end and office functions to the east.
Obsessive with their concern for detail, the owners were involved daily on site during the construction process. Much of the interiors were sketched on site and mocked up at full scale to test formal concepts. Eight years from site selection to move in, the Lakota Residence is a project of the old school process.
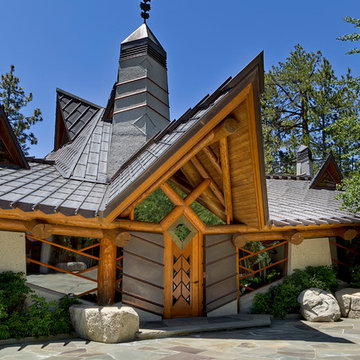
Wovoka Entry Door view showing stone work and roof lines and custom Teak Doors & Windows.
Architecture by Costa Brown Architecture.
Imagen de puerta principal ecléctica extra grande con paredes multicolor, suelo de granito, puerta simple, puerta de madera en tonos medios y suelo gris
Imagen de puerta principal ecléctica extra grande con paredes multicolor, suelo de granito, puerta simple, puerta de madera en tonos medios y suelo gris
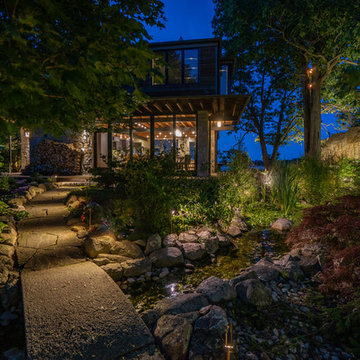
Landscape lighting illuminates the entrance to this oceanside home for an evening dinner.
Ejemplo de puerta principal costera grande con paredes marrones, suelo de granito, puerta simple y puerta de vidrio
Ejemplo de puerta principal costera grande con paredes marrones, suelo de granito, puerta simple y puerta de vidrio
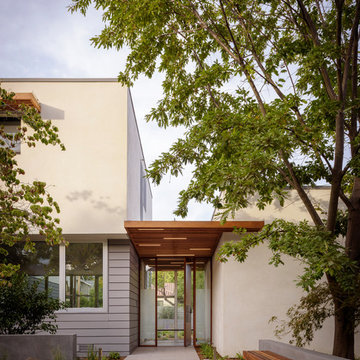
Cantilevered wood entry trellis
Ejemplo de puerta principal moderna con paredes beige, suelo de granito, puerta pivotante, puerta de madera en tonos medios y suelo gris
Ejemplo de puerta principal moderna con paredes beige, suelo de granito, puerta pivotante, puerta de madera en tonos medios y suelo gris
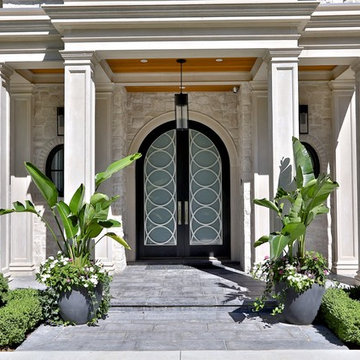
Imagen de puerta principal tradicional renovada grande con paredes blancas, suelo de granito, puerta doble, puerta negra y suelo negro
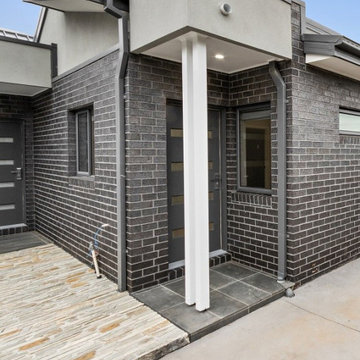
Garden design & landscape construction in Melbourne by Boodle Concepts. Project in Reservoir, featuring natural 'Filetti' Italian stone paving to add texture and visual warmth to the dwellings. Filetti's strong historical roots means it works well with both contemporary and traditional dwellings.
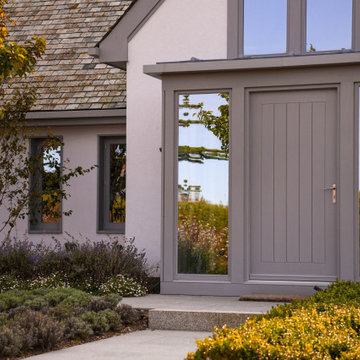
Modelo de puerta principal costera de tamaño medio con suelo de granito, puerta simple, puerta gris y suelo gris
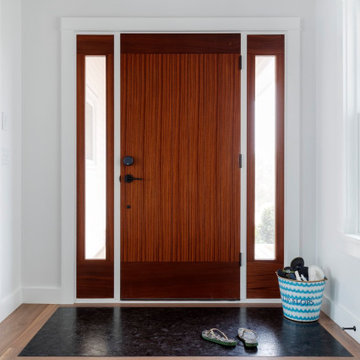
Imagen de puerta principal marinera grande con suelo de granito, puerta simple y puerta de madera en tonos medios
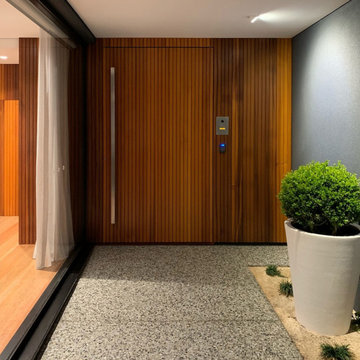
Cedar timber cladding to the entry feature wall, seamlessly integrates with the custom front door, creating a warm and inviting aesthetic.
– DGK Architects
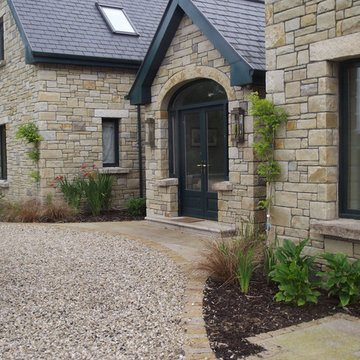
Diseño de puerta principal campestre grande con paredes beige, suelo de granito, puerta doble y puerta de madera oscura
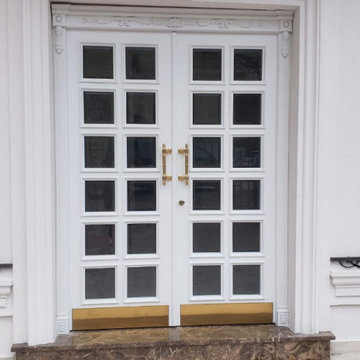
Ejemplo de puerta principal de estilo americano grande con paredes blancas, suelo de granito, puerta doble, puerta blanca y suelo marrón
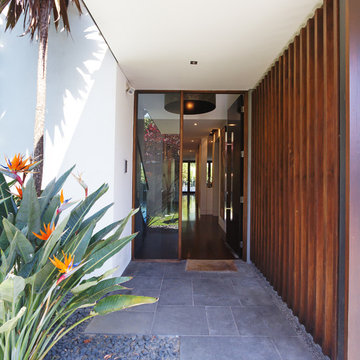
The entrance to your home is the gateway to your castle and its importance cannot be underestimated. The proportions, colours and materials used should be in harmony with your individual style, allowing positive energy and tranquility to radiate throughout all areas of your home. Explore the options and see how your new Rex Home can achieve all this and more!
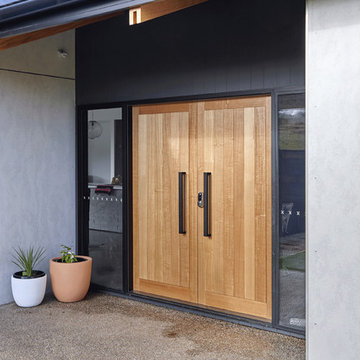
Imagen de puerta principal minimalista pequeña con paredes grises, suelo de granito, puerta doble y puerta de madera clara
212 fotos de puertas principales con suelo de granito
5
