2.190 fotos de puertas principales con puerta pivotante
Filtrar por
Presupuesto
Ordenar por:Popular hoy
1 - 20 de 2190 fotos
Artículo 1 de 3

Diseño de puerta principal moderna grande con puerta de madera en tonos medios, paredes blancas, suelo de cemento, puerta pivotante y suelo gris
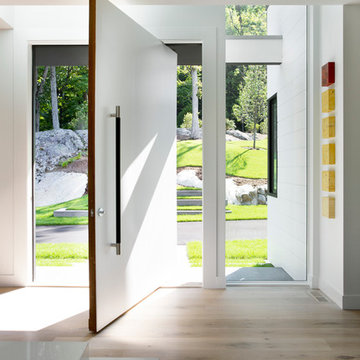
Eric Roth Photography
Ejemplo de puerta principal minimalista con paredes blancas, suelo de madera clara, puerta pivotante y puerta blanca
Ejemplo de puerta principal minimalista con paredes blancas, suelo de madera clara, puerta pivotante y puerta blanca

The cantilevered roof draws the eye outward toward an expansive patio and garden, replete with evergreen trees and blooming flowers. An inviting lawn, playground, and pool provide the perfect environment to play together and create lasting memories.
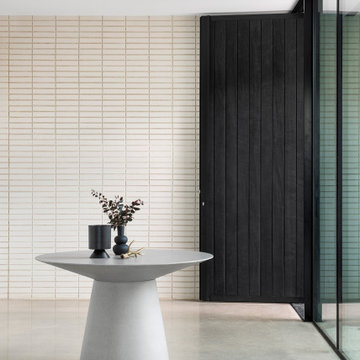
Another notable feature is the 1.25m wide shou sugi ban timber pivot entry door.
Modelo de puerta principal moderna con suelo de cemento, puerta pivotante, puerta negra, suelo gris y ladrillo
Modelo de puerta principal moderna con suelo de cemento, puerta pivotante, puerta negra, suelo gris y ladrillo

Diseño de puerta principal moderna de tamaño medio con paredes grises, suelo de madera oscura, puerta pivotante, puerta de vidrio, suelo marrón y madera
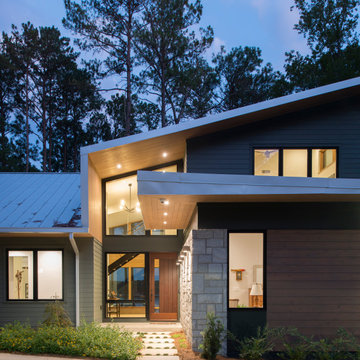
We designed this 3,162 square foot home for empty-nesters who love lake life. Functionally, the home accommodates multiple generations. Elderly in-laws stay for prolonged periods, and the homeowners are thinking ahead to their own aging in place. This required two master suites on the first floor. Accommodations were made for visiting children upstairs. Aside from the functional needs of the occupants, our clients desired a home which maximizes indoor connection to the lake, provides covered outdoor living, and is conducive to entertaining. Our concept celebrates the natural surroundings through materials, views, daylighting, and building massing.
We placed all main public living areas along the rear of the house to capitalize on the lake views while efficiently stacking the bedrooms and bathrooms in a two-story side wing. Secondary support spaces are integrated across the front of the house with the dramatic foyer. The front elevation, with painted green and natural wood siding and soffits, blends harmoniously with wooded surroundings. The lines and contrasting colors of the light granite wall and silver roofline draws attention toward the entry and through the house to the real focus: the water. The one-story roof over the garage and support spaces takes flight at the entry, wraps the two-story wing, turns, and soars again toward the lake as it approaches the rear patio. The granite wall extending from the entry through the interior living space is mirrored along the opposite end of the rear covered patio. These granite bookends direct focus to the lake.
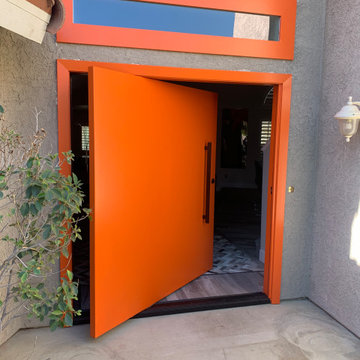
Diseño de puerta principal contemporánea grande con paredes grises, suelo de cemento, puerta pivotante, puerta naranja y suelo blanco

Diseño de puerta principal minimalista extra grande con puerta pivotante, puerta de madera oscura, suelo de madera clara y suelo marrón

Imagen de puerta principal moderna extra grande con suelo de cemento, puerta pivotante, puerta de madera clara y suelo gris

Modelo de puerta principal contemporánea con paredes blancas, puerta pivotante, puerta de madera en tonos medios y suelo gris
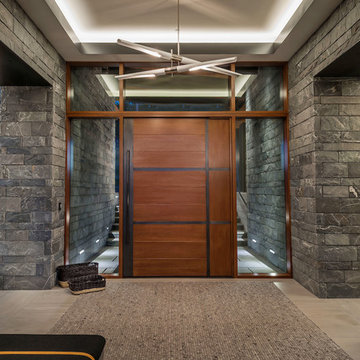
This luxury mountain home features Grabill's Aluminum Clad products throughout. The custom windows and doors are crafted of stained rift sawn white oak on the interior with aluminum cladding on the exterior. Guests are welcomed into the stone foyer by a 9 ft. horizontal plank pivot entry door with a custom patina bronze inlay.
Various window and door configurations create a unique one-of-a-kind design that captures stunning views of the Carson Range. The great room is highlighted by a pocketing sliding door that expands nearly 19 ft. wide and disappears into the adjacent wall. When fully open, this seamless transition to the exterior blurs the lines of indoor and outdoor living.

The architecture of this mid-century ranch in Portland’s West Hills oozes modernism’s core values. We wanted to focus on areas of the home that didn’t maximize the architectural beauty. The Client—a family of three, with Lucy the Great Dane, wanted to improve what was existing and update the kitchen and Jack and Jill Bathrooms, add some cool storage solutions and generally revamp the house.
We totally reimagined the entry to provide a “wow” moment for all to enjoy whilst entering the property. A giant pivot door was used to replace the dated solid wood door and side light.
We designed and built new open cabinetry in the kitchen allowing for more light in what was a dark spot. The kitchen got a makeover by reconfiguring the key elements and new concrete flooring, new stove, hood, bar, counter top, and a new lighting plan.
Our work on the Humphrey House was featured in Dwell Magazine.

Greenberg Construction
Location: Mountain View, CA, United States
Our clients wanted to create a beautiful and open concept living space for entertaining while maximized the natural lighting throughout their midcentury modern Mackay home. Light silvery gray and bright white tones create a contemporary and sophisticated space; combined with elegant rich, dark woods throughout.
Removing the center wall and brick fireplace between the kitchen and dining areas allowed for a large seven by four foot island and abundance of light coming through the floor to ceiling windows and addition of skylights. The custom low sheen white and navy blue kitchen cabinets were designed by Segale Bros, with the goal of adding as much organization and access as possible with the island storage, drawers, and roll-outs.
Black finishings are used throughout with custom black aluminum windows and 3 panel sliding door by CBW Windows and Doors. The clients designed their custom vertical white oak front door with CBW Windows and Doors as well.

Modelo de puerta principal moderna de tamaño medio con suelo de cemento, puerta pivotante y puerta de madera en tonos medios
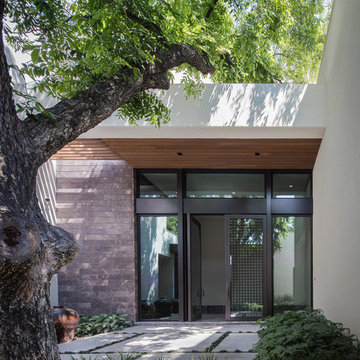
Diseño de puerta principal actual con paredes blancas y puerta pivotante

The entry to Hillside is accessed from guest parking a series of exposed aggregate pads leading downhill and winding around the large silver maple planted many years ago by the owner's mother
Photographer: Fredrik Brauer

Benjamin Benschneider
Ejemplo de puerta principal moderna grande con paredes blancas, suelo de piedra caliza, puerta pivotante, puerta negra y suelo blanco
Ejemplo de puerta principal moderna grande con paredes blancas, suelo de piedra caliza, puerta pivotante, puerta negra y suelo blanco
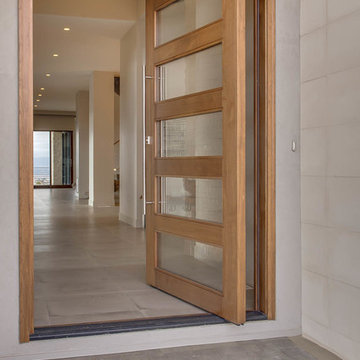
Modelo de puerta principal tradicional renovada de tamaño medio con paredes beige, suelo de cemento, puerta pivotante, puerta de vidrio y suelo beige
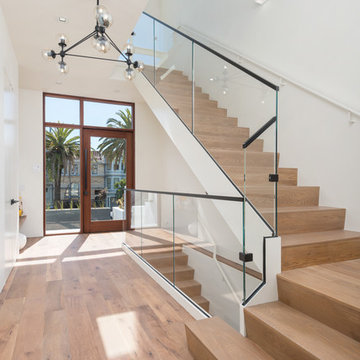
Imagen de puerta principal actual de tamaño medio con paredes blancas, suelo de madera clara, puerta pivotante, puerta de vidrio y suelo beige

Benedict Canyon Beverly Hills luxury mansion modern front door entrance ponds. Photo by William MacCollum.
Diseño de puerta principal minimalista extra grande con paredes multicolor, puerta pivotante, puerta de madera oscura, suelo beige y bandeja
Diseño de puerta principal minimalista extra grande con paredes multicolor, puerta pivotante, puerta de madera oscura, suelo beige y bandeja
2.190 fotos de puertas principales con puerta pivotante
1