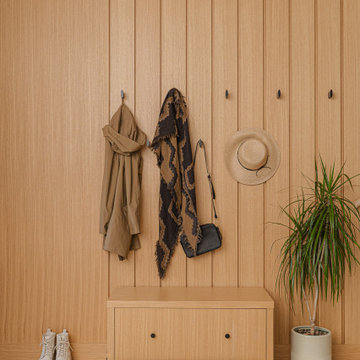257 fotos de puertas principales con madera
Filtrar por
Presupuesto
Ordenar por:Popular hoy
161 - 180 de 257 fotos
Artículo 1 de 3
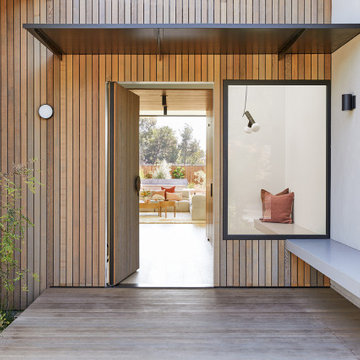
Modelo de puerta principal moderna grande con puerta pivotante, puerta de madera en tonos medios y madera
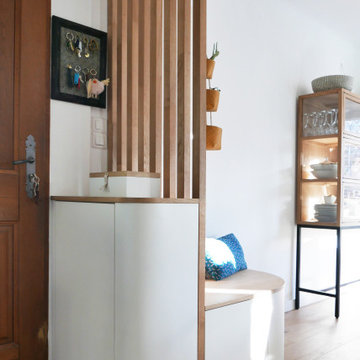
Projet de conception et rénovation d'une petite cuisine et entrée.
Tout l'enjeu de ce projet était de créer une transition entre les différents espaces.
Nous avons usé d'astuces pour permettre l'installation d'un meuble d'entrée, d'un plan snack tout en créant une harmonie générale sans cloisonner ni compromettre la circulation. Les zones sont définies grâce à l'association de deux carrelages au sol et grâce à la pose de claustras en bois massif créant un fil conducteur.
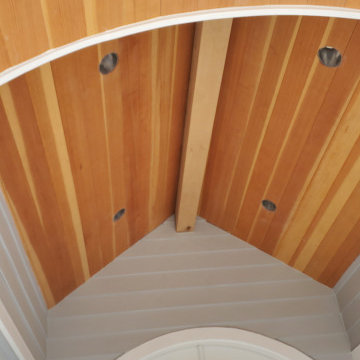
here we have straight shingles on the gables and 7 1/4" smooth lap siding on the bottom with metal corners all products are James Hardie siding and we have T&G Western Cedar stain grade on the soffit and smooth Hardie soffit on entry way

板張りのアプローチ部分。床はスミモルタルを使い味わい深い雰囲気に。
Modelo de puerta principal urbana de tamaño medio con paredes marrones, suelo de cemento, puerta simple, puerta negra, suelo gris y madera
Modelo de puerta principal urbana de tamaño medio con paredes marrones, suelo de cemento, puerta simple, puerta negra, suelo gris y madera
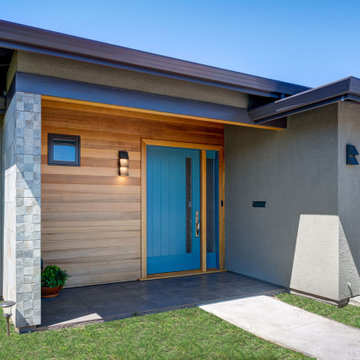
The new entry and facade replace the previous bulky decorative stone for a more modern look. A vertical lite in the door and sidelite bring in natural light. Cascading triangular downlights serve the entry door and adjacent corner of the garage.
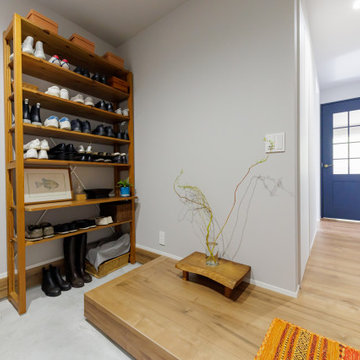
玄関土間はモルタル仕上げ。
Modelo de puerta principal escandinava de tamaño medio con paredes marrones, puerta corredera, puerta de madera en tonos medios, suelo gris, madera y madera
Modelo de puerta principal escandinava de tamaño medio con paredes marrones, puerta corredera, puerta de madera en tonos medios, suelo gris, madera y madera
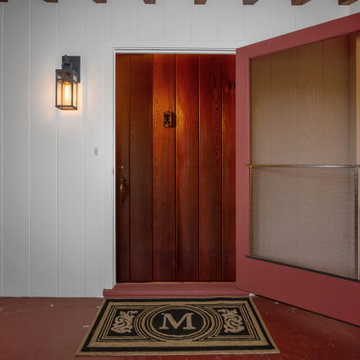
Ginger Rabe Designs re-stained and refreshed this 1940's door for the entrance of the home.
The transformation of this ranch-style home in Carlsbad, CA, exemplifies a perfect blend of preserving the charm of its 1940s origins while infusing modern elements to create a unique and inviting space. By incorporating the clients' love for pottery and natural woods, the redesign pays homage to these preferences while enhancing the overall aesthetic appeal and functionality of the home. From building new decks and railings, surf showers, a reface of the home, custom light up address signs from GR Designs Line, and more custom elements to make this charming home pop.
The redesign carefully retains the distinctive characteristics of the 1940s style, such as architectural elements, layout, and overall ambiance. This preservation ensures that the home maintains its historical charm and authenticity while undergoing a modern transformation. To infuse a contemporary flair into the design, modern elements are strategically introduced. These modern twists add freshness and relevance to the space while complementing the existing architectural features. This balanced approach creates a harmonious blend of old and new, offering a timeless appeal.
The design concept revolves around the clients' passion for pottery and natural woods. These elements serve as focal points throughout the home, lending a sense of warmth, texture, and earthiness to the interior spaces. By integrating pottery-inspired accents and showcasing the beauty of natural wood grains, the design celebrates the clients' interests and preferences. A key highlight of the redesign is the use of custom-made tile from Japan, reminiscent of beautifully glazed pottery. This bespoke tile adds a touch of artistry and craftsmanship to the home, elevating its visual appeal and creating a unique focal point. Additionally, fabrics that evoke the elements of the ocean further enhance the connection with the surrounding natural environment, fostering a serene and tranquil atmosphere indoors.
The overall design concept aims to evoke a warm, lived-in feeling, inviting occupants and guests to relax and unwind. By incorporating elements that resonate with the clients' personal tastes and preferences, the home becomes more than just a living space—it becomes a reflection of their lifestyle, interests, and identity.
In summary, the redesign of this ranch-style home in Carlsbad, CA, successfully merges the charm of its 1940s origins with modern elements, creating a space that is both timeless and distinctive. Through careful attention to detail, thoughtful selection of materials, rebuilding of elements outside to add character, and a focus on personalization, the home embodies a warm, inviting atmosphere that celebrates the clients' passions and enhances their everyday living experience.
This project is on the same property as the Carlsbad Cottage and is a great journey of new and old.
Redesign of the kitchen, bedrooms, and common spaces, custom made tile, appliances from GE Monogram Cafe, bedroom window treatments custom from GR Designs Line, Lighting and Custom Address Signs from GR Designs Line, Custom Surf Shower, and more.
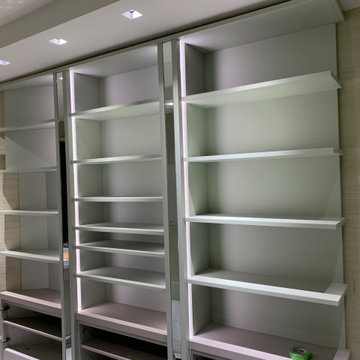
Diseño de puerta principal grande con paredes multicolor, suelo de baldosas de porcelana, puerta pivotante, puerta verde, suelo multicolor, bandeja, madera, panelado, boiserie y madera
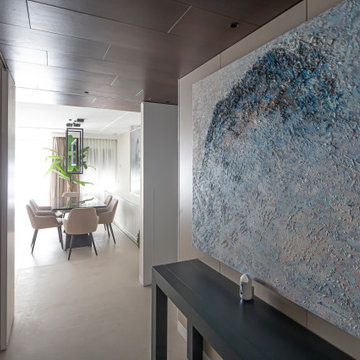
Diseño de puerta principal actual de tamaño medio con paredes beige, suelo de baldosas de porcelana, puerta simple, puerta blanca, suelo beige, madera y madera
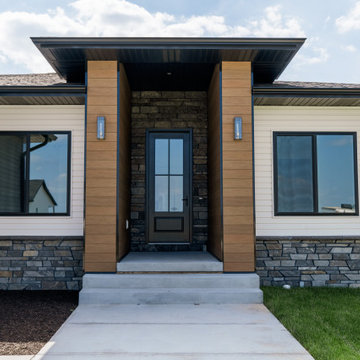
Imagen de puerta principal clásica renovada con paredes marrones, suelo de cemento, puerta simple, puerta negra y madera
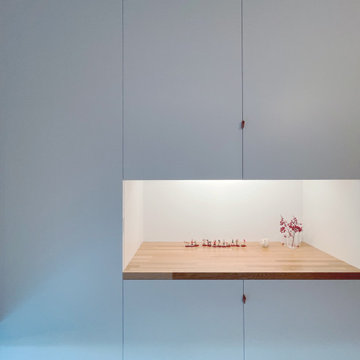
Imagen de puerta principal de tamaño medio con paredes grises, puerta corredera, puerta de madera clara, suelo gris, madera y madera
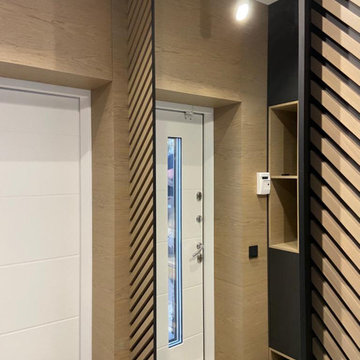
Diseño de puerta principal actual pequeña con paredes beige, suelo de baldosas de porcelana, puerta simple, puerta blanca, suelo blanco y madera
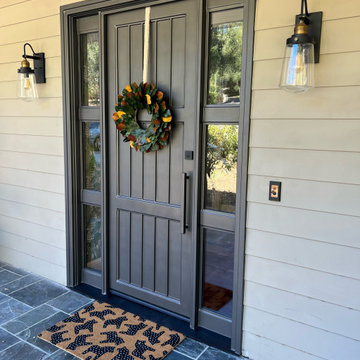
Three plank, with pair three light sidelights iron and glass entry door.
Diseño de puerta principal tradicional renovada de tamaño medio con paredes grises, suelo de piedra caliza, puerta simple, puerta gris, suelo gris, machihembrado y madera
Diseño de puerta principal tradicional renovada de tamaño medio con paredes grises, suelo de piedra caliza, puerta simple, puerta gris, suelo gris, machihembrado y madera
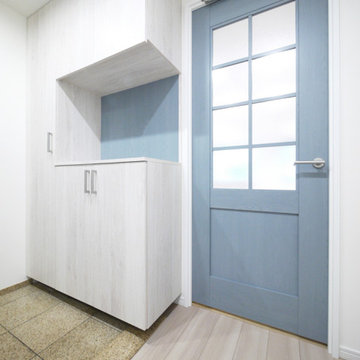
玄関収納の壁はリビングドアと合わせたブルーグレー色。
マグネット対応でメモなども挟めます。
Modelo de puerta principal nórdica con paredes púrpuras, puerta simple, puerta negra y madera
Modelo de puerta principal nórdica con paredes púrpuras, puerta simple, puerta negra y madera
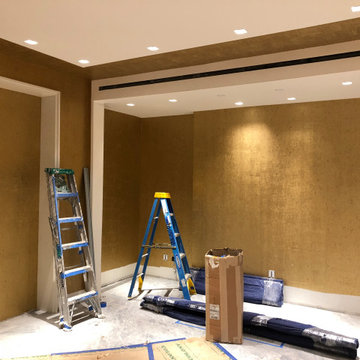
Ejemplo de puerta principal grande con paredes multicolor, suelo de baldosas de porcelana, puerta pivotante, puerta verde, suelo multicolor, bandeja, madera, panelado, boiserie y madera
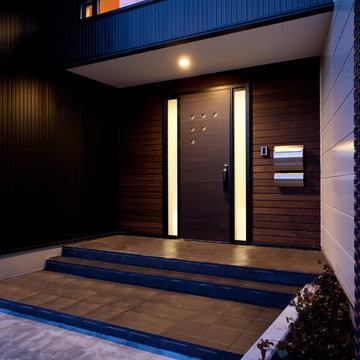
Imagen de puerta principal contemporánea de tamaño medio con paredes marrones, suelo de baldosas de porcelana, puerta simple, puerta marrón, suelo negro y madera
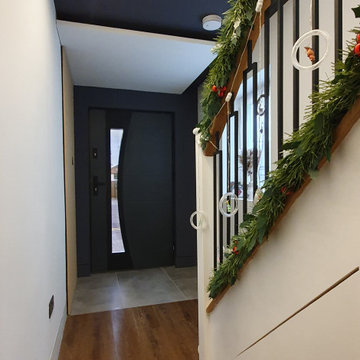
Accupanel concealed the cloakroom entrance, giving the entrance/corridor a clean, neat appearance.
The long led light in the ceiling and wall is clean and modern
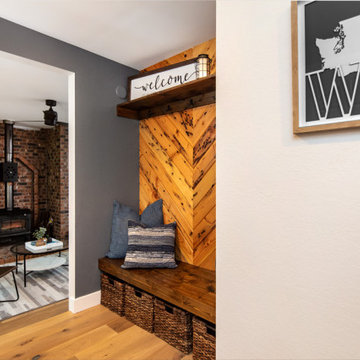
We gave the entry way some life and function with a convenient walnut bench seat with basket storage underneath and a walnut shelf with coat hooks. The stand out feature is the wood-paneled accent wall with reclaimed wood set in a chevron design.

The transformation of this ranch-style home in Carlsbad, CA, exemplifies a perfect blend of preserving the charm of its 1940s origins while infusing modern elements to create a unique and inviting space. By incorporating the clients' love for pottery and natural woods, the redesign pays homage to these preferences while enhancing the overall aesthetic appeal and functionality of the home. From building new decks and railings, surf showers, a reface of the home, custom light up address signs from GR Designs Line, and more custom elements to make this charming home pop.
The redesign carefully retains the distinctive characteristics of the 1940s style, such as architectural elements, layout, and overall ambiance. This preservation ensures that the home maintains its historical charm and authenticity while undergoing a modern transformation. To infuse a contemporary flair into the design, modern elements are strategically introduced. These modern twists add freshness and relevance to the space while complementing the existing architectural features. This balanced approach creates a harmonious blend of old and new, offering a timeless appeal.
The design concept revolves around the clients' passion for pottery and natural woods. These elements serve as focal points throughout the home, lending a sense of warmth, texture, and earthiness to the interior spaces. By integrating pottery-inspired accents and showcasing the beauty of natural wood grains, the design celebrates the clients' interests and preferences. A key highlight of the redesign is the use of custom-made tile from Japan, reminiscent of beautifully glazed pottery. This bespoke tile adds a touch of artistry and craftsmanship to the home, elevating its visual appeal and creating a unique focal point. Additionally, fabrics that evoke the elements of the ocean further enhance the connection with the surrounding natural environment, fostering a serene and tranquil atmosphere indoors.
The overall design concept aims to evoke a warm, lived-in feeling, inviting occupants and guests to relax and unwind. By incorporating elements that resonate with the clients' personal tastes and preferences, the home becomes more than just a living space—it becomes a reflection of their lifestyle, interests, and identity.
In summary, the redesign of this ranch-style home in Carlsbad, CA, successfully merges the charm of its 1940s origins with modern elements, creating a space that is both timeless and distinctive. Through careful attention to detail, thoughtful selection of materials, rebuilding of elements outside to add character, and a focus on personalization, the home embodies a warm, inviting atmosphere that celebrates the clients' passions and enhances their everyday living experience.
This project is on the same property as the Carlsbad Cottage and is a great journey of new and old.
Redesign of the kitchen, bedrooms, and common spaces, custom made tile, appliances from GE Monogram Cafe, bedroom window treatments custom from GR Designs Line, Lighting and Custom Address Signs from GR Designs Line, Custom Surf Shower, and more.
257 fotos de puertas principales con madera
9
