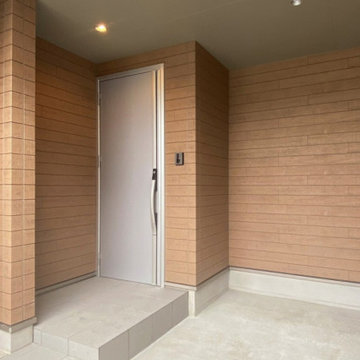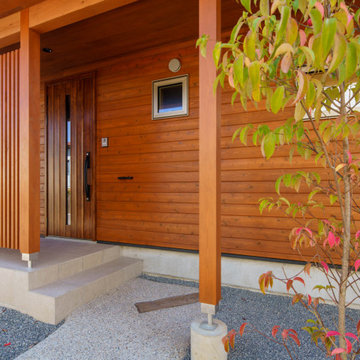257 fotos de puertas principales con madera
Filtrar por
Presupuesto
Ordenar por:Popular hoy
121 - 140 de 257 fotos
Artículo 1 de 3
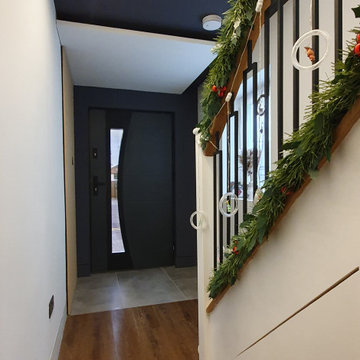
Accupanel concealed the cloakroom entrance, giving the entrance/corridor a clean, neat appearance.
The long led light in the ceiling and wall is clean and modern
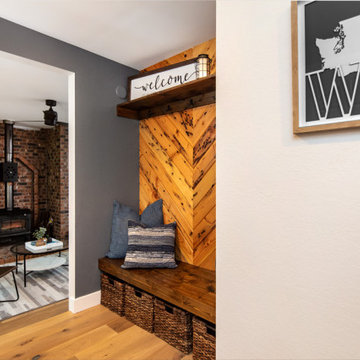
We gave the entry way some life and function with a convenient walnut bench seat with basket storage underneath and a walnut shelf with coat hooks. The stand out feature is the wood-paneled accent wall with reclaimed wood set in a chevron design.

The transformation of this ranch-style home in Carlsbad, CA, exemplifies a perfect blend of preserving the charm of its 1940s origins while infusing modern elements to create a unique and inviting space. By incorporating the clients' love for pottery and natural woods, the redesign pays homage to these preferences while enhancing the overall aesthetic appeal and functionality of the home. From building new decks and railings, surf showers, a reface of the home, custom light up address signs from GR Designs Line, and more custom elements to make this charming home pop.
The redesign carefully retains the distinctive characteristics of the 1940s style, such as architectural elements, layout, and overall ambiance. This preservation ensures that the home maintains its historical charm and authenticity while undergoing a modern transformation. To infuse a contemporary flair into the design, modern elements are strategically introduced. These modern twists add freshness and relevance to the space while complementing the existing architectural features. This balanced approach creates a harmonious blend of old and new, offering a timeless appeal.
The design concept revolves around the clients' passion for pottery and natural woods. These elements serve as focal points throughout the home, lending a sense of warmth, texture, and earthiness to the interior spaces. By integrating pottery-inspired accents and showcasing the beauty of natural wood grains, the design celebrates the clients' interests and preferences. A key highlight of the redesign is the use of custom-made tile from Japan, reminiscent of beautifully glazed pottery. This bespoke tile adds a touch of artistry and craftsmanship to the home, elevating its visual appeal and creating a unique focal point. Additionally, fabrics that evoke the elements of the ocean further enhance the connection with the surrounding natural environment, fostering a serene and tranquil atmosphere indoors.
The overall design concept aims to evoke a warm, lived-in feeling, inviting occupants and guests to relax and unwind. By incorporating elements that resonate with the clients' personal tastes and preferences, the home becomes more than just a living space—it becomes a reflection of their lifestyle, interests, and identity.
In summary, the redesign of this ranch-style home in Carlsbad, CA, successfully merges the charm of its 1940s origins with modern elements, creating a space that is both timeless and distinctive. Through careful attention to detail, thoughtful selection of materials, rebuilding of elements outside to add character, and a focus on personalization, the home embodies a warm, inviting atmosphere that celebrates the clients' passions and enhances their everyday living experience.
This project is on the same property as the Carlsbad Cottage and is a great journey of new and old.
Redesign of the kitchen, bedrooms, and common spaces, custom made tile, appliances from GE Monogram Cafe, bedroom window treatments custom from GR Designs Line, Lighting and Custom Address Signs from GR Designs Line, Custom Surf Shower, and more.
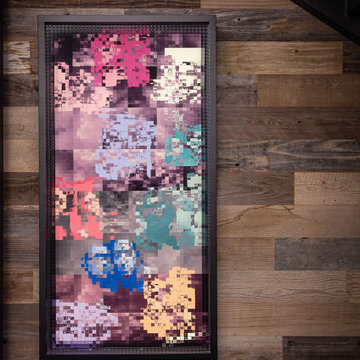
Ejemplo de puerta principal contemporánea grande con paredes marrones, suelo de madera en tonos medios, suelo marrón, vigas vistas y madera
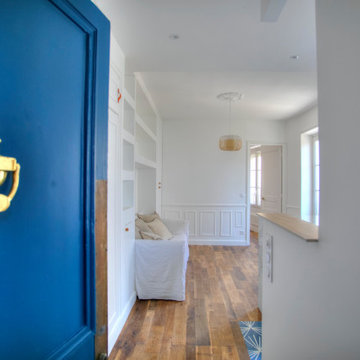
Diseño de puerta principal contemporánea pequeña con paredes blancas, puerta simple, puerta azul y madera
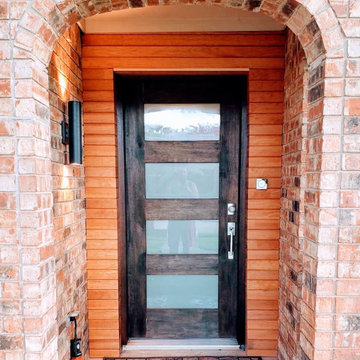
New door with Douglas fir accent, plus modern light fixture
Diseño de puerta principal tradicional pequeña con paredes marrones, suelo de cemento, puerta simple, puerta de madera oscura, suelo gris y madera
Diseño de puerta principal tradicional pequeña con paredes marrones, suelo de cemento, puerta simple, puerta de madera oscura, suelo gris y madera
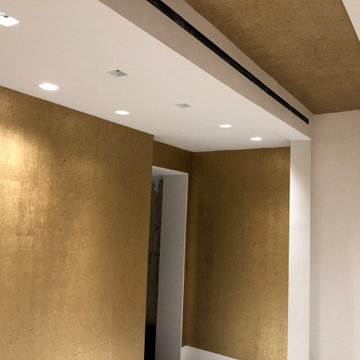
Imagen de puerta principal grande con paredes multicolor, suelo de baldosas de porcelana, puerta pivotante, puerta verde, suelo multicolor, bandeja, madera, panelado, boiserie y madera
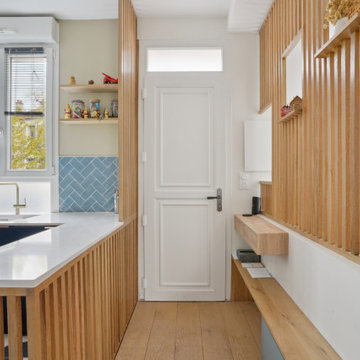
L'entrée était inexistante, on entrait directement sur la cuisine et la pièce à vivre. Un couloir a été créé pour avoir un espace d'accueil différencié de la pièce de vie.
La chaleur du bois est douce et l'entrée est devenue un espace à part.
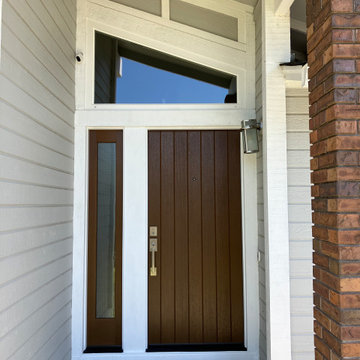
Removed old entry door with sidelight
Windows & Beyond
Ejemplo de puerta principal abovedada moderna de tamaño medio con paredes blancas, puerta simple, puerta de madera oscura y madera
Ejemplo de puerta principal abovedada moderna de tamaño medio con paredes blancas, puerta simple, puerta de madera oscura y madera
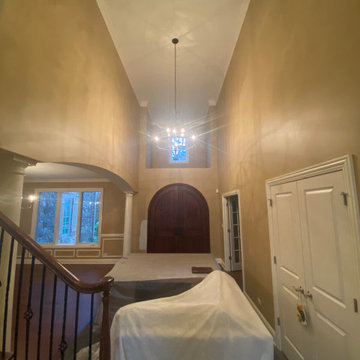
Before Photo
Modelo de puerta principal clásica de tamaño medio con paredes beige, suelo de madera oscura, puerta doble, puerta de madera oscura, suelo marrón, madera y madera
Modelo de puerta principal clásica de tamaño medio con paredes beige, suelo de madera oscura, puerta doble, puerta de madera oscura, suelo marrón, madera y madera
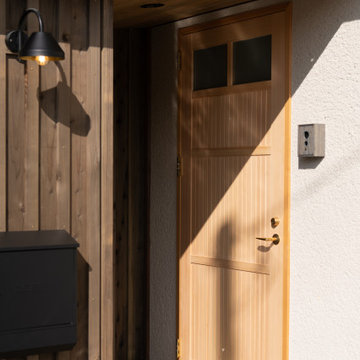
Modelo de puerta principal de estilo americano de tamaño medio con paredes beige, puerta simple y madera
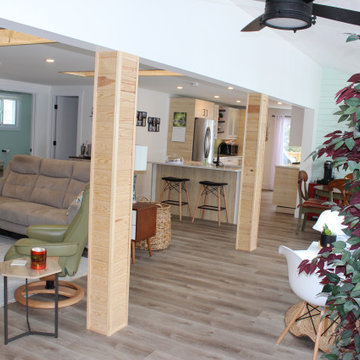
Modelo de puerta principal de estilo de casa de campo grande con paredes blancas, suelo vinílico, puerta simple, puerta verde, suelo gris, madera y madera
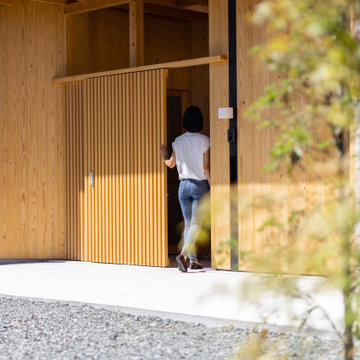
北から南に細く長い、決して恵まれた環境とは言えない敷地。
その敷地の形状をなぞるように伸び、分断し、それぞれを低い屋根で繋げながら建つ。
この場所で自然の恩恵を効果的に享受するための私たちなりの解決策。
雨や雪は受け止めることなく、両サイドを走る水路に受け流し委ねる姿勢。
敷地入口から順にパブリック-セミプライベート-プライベートと奥に向かって閉じていく。
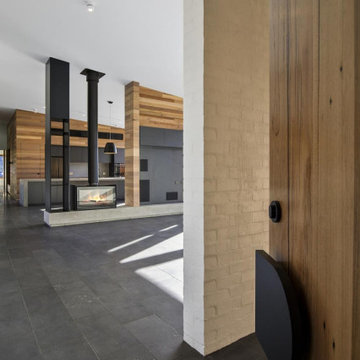
New solid timber front door
Diseño de puerta principal actual extra grande con paredes blancas, suelo de madera en tonos medios, puerta simple, puerta de madera en tonos medios, suelo gris y madera
Diseño de puerta principal actual extra grande con paredes blancas, suelo de madera en tonos medios, puerta simple, puerta de madera en tonos medios, suelo gris y madera
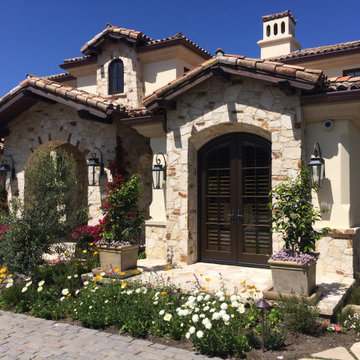
Front landscaping in Monterey, CA with hand cut Carmel stone on outside of custom home, paver driveway, custom fencing and entry way.
Diseño de puerta principal marinera de tamaño medio con paredes beige, suelo laminado, puerta doble, puerta marrón, suelo beige, vigas vistas y madera
Diseño de puerta principal marinera de tamaño medio con paredes beige, suelo laminado, puerta doble, puerta marrón, suelo beige, vigas vistas y madera
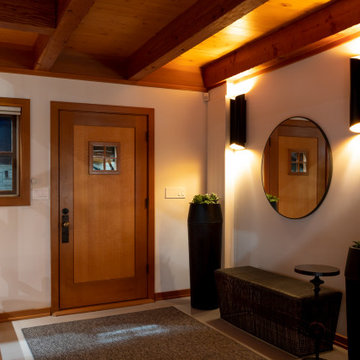
Remote luxury living on the spectacular island of Cortes, this main living, lounge, dining, and kitchen is an open concept with tall ceilings and expansive glass to allow all those gorgeous coastal views and natural light to flood the space. Particular attention was focused on high end textiles furniture, feature lighting, and cozy area carpets.
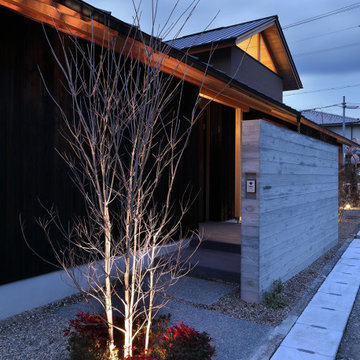
住宅街の角地に建つ『四季の舎』
プライバシーを確保しながら、通りに対しても緑や余白を配し緩やかに空間を分けている。
軒や格子が日本的な陰影をつくりだし、庭との境界を曖昧にし、四季折々の風景を何気ない日々の日常に感じながら暮らすことのできる住まい。
懐かしさのある凜とした佇まい。
Foto de puerta principal asiática grande con paredes marrones, suelo de granito, puerta simple, puerta de madera oscura, suelo gris y madera
Foto de puerta principal asiática grande con paredes marrones, suelo de granito, puerta simple, puerta de madera oscura, suelo gris y madera
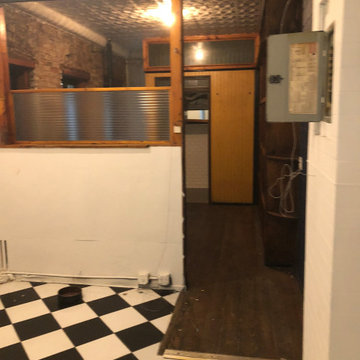
Diseño de puerta principal grande con paredes multicolor, suelo de baldosas de porcelana, puerta pivotante, puerta verde, suelo multicolor, bandeja, madera, panelado, boiserie y madera
257 fotos de puertas principales con madera
7
