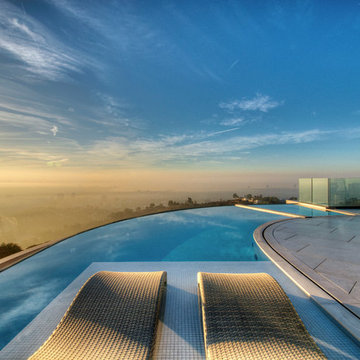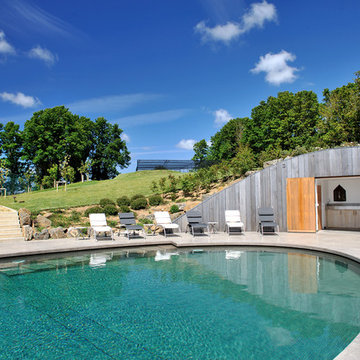7.768 fotos de piscinas y jacuzzis contemporáneos
Filtrar por
Presupuesto
Ordenar por:Popular hoy
141 - 160 de 7768 fotos
Artículo 1 de 3
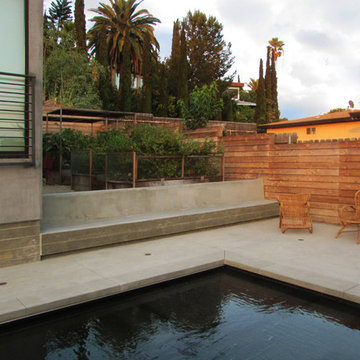
The pool and jacuzzi have a black pebble finish with handmade black tile water line and accent tile. An under the coping pool cover has also been installed for safety and water conservation.
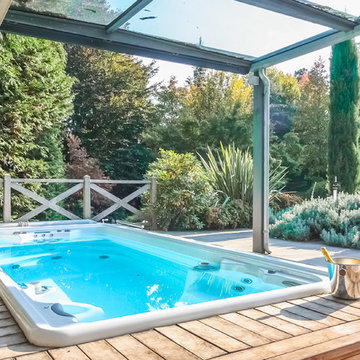
Imagen de piscinas y jacuzzis elevados contemporáneos de tamaño medio rectangulares en patio con entablado
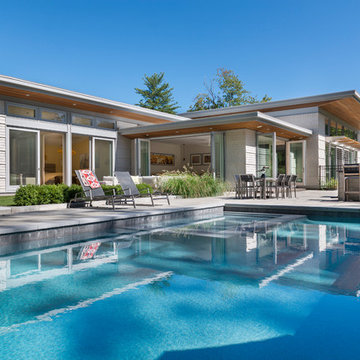
This new modern house is located in a meadow in Lenox MA. The house is designed as a series of linked pavilions to connect the house to the nature and to provide the maximum daylight in each room. The center focus of the home is the largest pavilion containing the living/dining/kitchen, with the guest pavilion to the south and the master bedroom and screen porch pavilions to the west. While the roof line appears flat from the exterior, the roofs of each pavilion have a pronounced slope inward and to the north, a sort of funnel shape. This design allows rain water to channel via a scupper to cisterns located on the north side of the house. Steel beams, Douglas fir rafters and purlins are exposed in the living/dining/kitchen pavilion.
Photo by: Nat Rea Photography
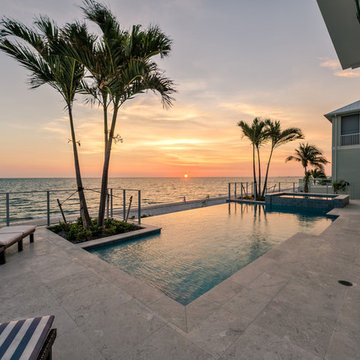
Situated on a double-lot of beach front property, this 5600 SF home is a beautiful example of seaside architectural detailing and luxury. The home is actually more than 15,000 SF when including all of the outdoor spaces and balconies. Spread across its 4 levels are 5 bedrooms, 6.5 baths, his and her office, gym, living, dining, & family rooms. It is all topped off with a large deck with wet bar on the top floor for watching the sunsets. It also includes garage space for 6 vehicles, a beach access garage for water sports equipment, and over 1000 SF of additional storage space. The home is equipped with integrated smart-home technology to control lighting, air conditioning, security systems, entertainment and multimedia, and is backed up by a whole house generator.
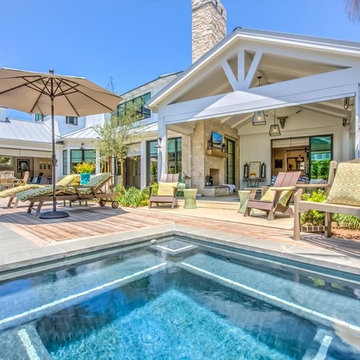
Diseño de piscinas y jacuzzis alargados contemporáneos grandes rectangulares en patio trasero con entablado
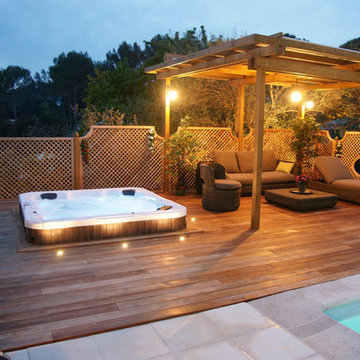
Diseño de piscinas y jacuzzis elevados contemporáneos de tamaño medio rectangulares en patio trasero con entablado
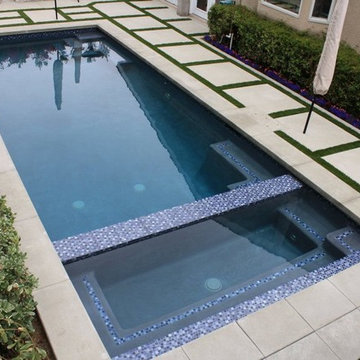
Modelo de piscinas y jacuzzis alargados contemporáneos grandes rectangulares en patio trasero con adoquines de piedra natural
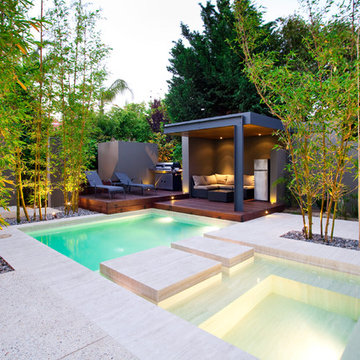
Foto de piscinas y jacuzzis actuales de tamaño medio rectangulares en patio trasero
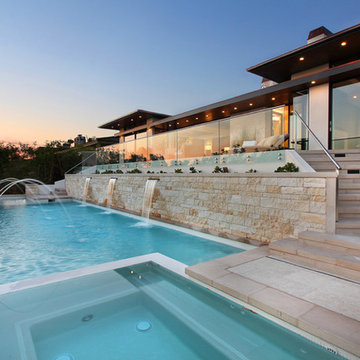
“Dramatic” and “no detail spared” are two ways to describe this stunning home in Corona del Mar. Located on an oversized bluff side lot with views of Newport Harbor, Catalina, and the Pacific Ocean, the contemporary dwelling is the work of Brandon Architects Inc. and Spinnaker Development. Door and window systems from Western are used throughout, especially the Series 600 Multi-Slide, where it’s used to enhance features such as indoor/outdoor living areas and a guest casita that opens to a courtyard.
Photos by Jeri Koegel.
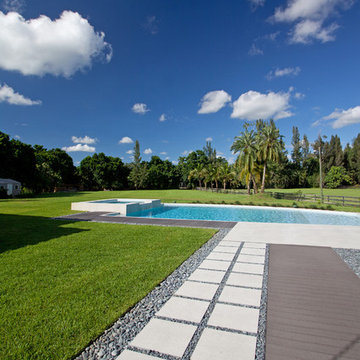
SDH Studio - Architecture and Design
Location: Southwest Ranches, Florida, Florida, USA
Set on a expansive two-acre lot in horse country, Southwest Ranches, Florida.
This project consists on the transformation of a 3700 Sq. Ft. Mediterranean structure to a 6500 Sq. Ft. Contemporary Home.
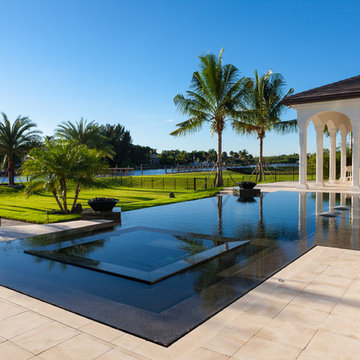
Ejemplo de piscinas y jacuzzis infinitos actuales grandes a medida en patio trasero con suelo de baldosas
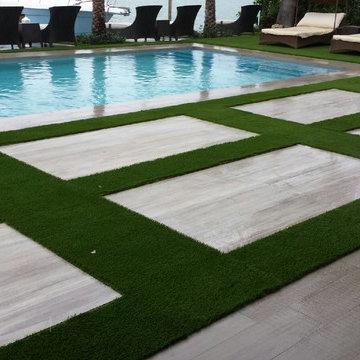
Diseño de piscinas y jacuzzis alargados actuales de tamaño medio rectangulares en patio trasero con suelo de hormigón estampado
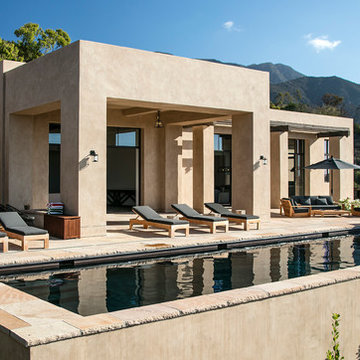
Exterior and pool.
Modelo de piscinas y jacuzzis alargados actuales grandes rectangulares en patio trasero con suelo de baldosas
Modelo de piscinas y jacuzzis alargados actuales grandes rectangulares en patio trasero con suelo de baldosas
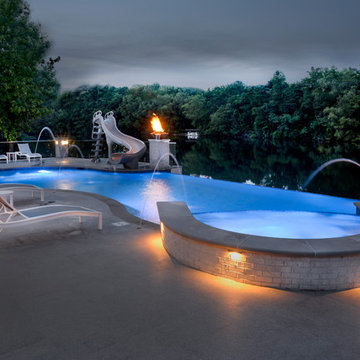
Request Free Quote
This 900 square foot freeform Infinity Edge Swimming pool and 60 square foot Infinity Edge Hot Tub sits right on the water. The pool infinity edge is 30 feet in length, and is finished in tile. The spa infinity edge is also finished in tile and spills into the pool. Limestone coping on swimming pool and spa finish the perimeter. Laminar flow water features and fire bowls with waterfall features on columns give a dramatic flair to the scene. There is even an oversized water slide for the kids. Photography by Larry Huene
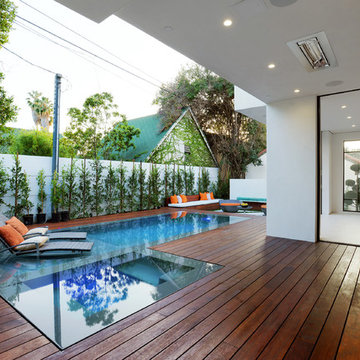
Diseño de piscinas y jacuzzis alargados contemporáneos grandes rectangulares en patio trasero con entablado
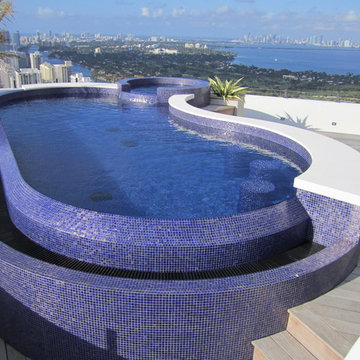
The South Beach Miami penthouse pool and spa is a custom designed project with stainless steel and 1x1 specialty glass tile created to continue the decadent vibe of a rooftop scene to take your breath away. The creative design includes unique pool features such as the submerged stools, the accessible table-functioning edge, and its step-level details that match the surrounding top deck environment.
The overall pool design is to elevate you to the stunning view with the hot tub above the pool, yet keep the whole structure as a low-lying position on the deck. The stainless steel construction was ideally suited for ocean side, high salt area. A negative edge creates a stunning vanishing edge which effectively blurs the line between pool and the ocean beyond.
It features stools as part of the pool structure allowing for seated access inside the pool to the table designed to overhang the pool edge. The weight of a large top floor pool was overcome by the customized stainless steel material.
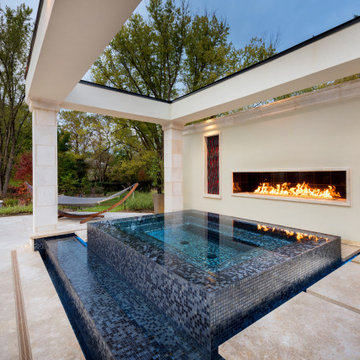
Upon entering this outdoor space, the atmosphere of a resort surrounds you and the raised spa makes for a perfect vantage point for taking it all in. The linear fire feature is another stunning and memorable element of this space.
Ryan Hughes' custom design beautifully beckons family and friends to relax and enjoy life in the resort-like backyard. From beautiful Travertine tile surfaces, this space produces a major “wow” moment and brings the modern vibe and tranquil beauty that was desired in this northern Virginia backyard.
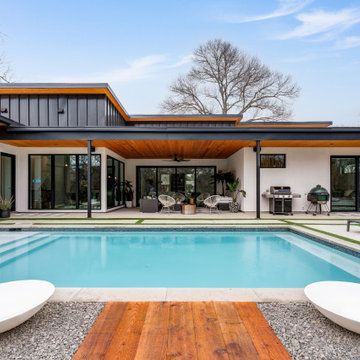
Imagen de piscinas y jacuzzis naturales contemporáneos de tamaño medio rectangulares en patio trasero con adoquines de hormigón
7.768 fotos de piscinas y jacuzzis contemporáneos
8
