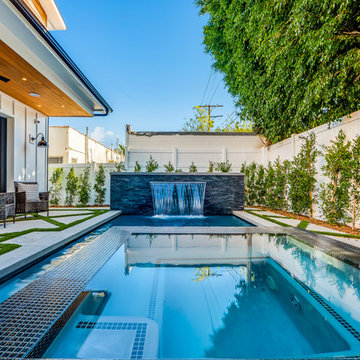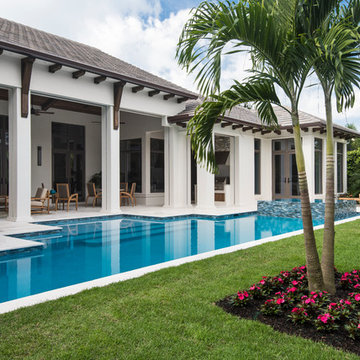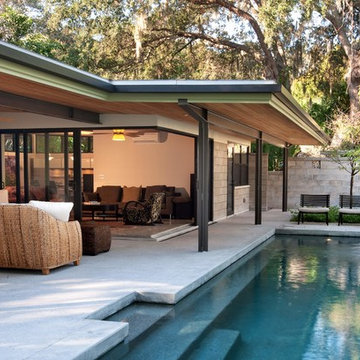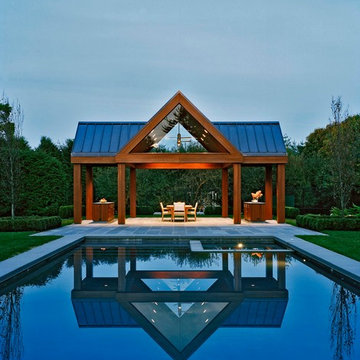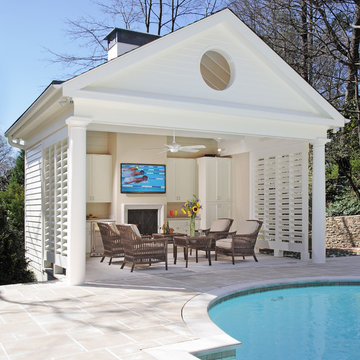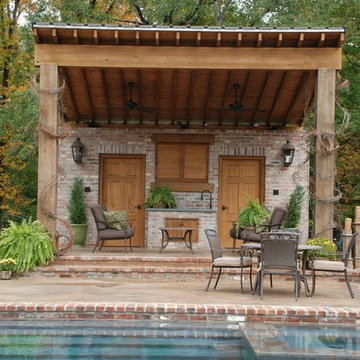4.415 fotos de piscinas
Filtrar por
Presupuesto
Ordenar por:Popular hoy
1 - 20 de 4415 fotos

This stunning pool has an Antigua Pebble finish, tanning ledge and 5 bar seats. The L-shaped, open-air cabana houses an outdoor living room with a custom fire table, a large kitchen with stainless steel appliances including a sink, refrigerator, wine cooler and grill, a spacious dining and bar area with leathered granite counter tops and a spa like bathroom with an outdoor shower making it perfect for entertaining both small family cookouts and large parties.
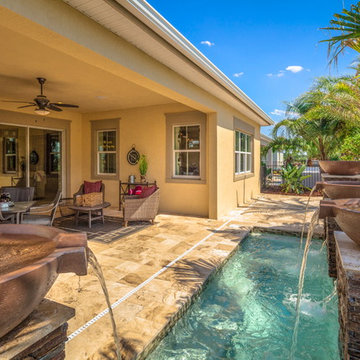
Jeremy Flowers Photography
Foto de piscina con fuente mediterránea pequeña rectangular en patio trasero con adoquines de piedra natural
Foto de piscina con fuente mediterránea pequeña rectangular en patio trasero con adoquines de piedra natural
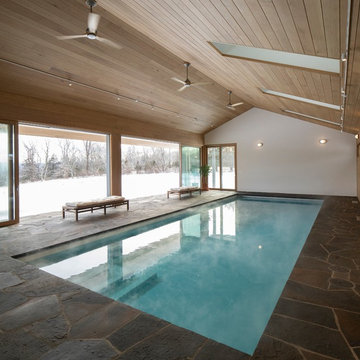
Diseño de casa de la piscina y piscina alargada actual interior y rectangular con adoquines de piedra natural
Encuentra al profesional adecuado para tu proyecto
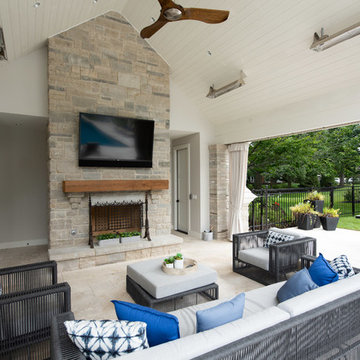
Cabana with stone fireplace and outdoor kitchen
Ejemplo de casa de la piscina y piscina clásica grande rectangular en patio trasero con adoquines de piedra natural
Ejemplo de casa de la piscina y piscina clásica grande rectangular en patio trasero con adoquines de piedra natural
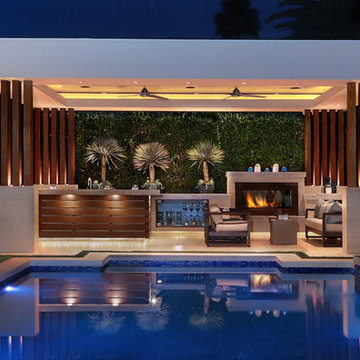
Landscape Design: AMS Landscape Design Studios, Inc. / Photography: Jeri Koegel
Foto de piscina actual grande rectangular en patio trasero con adoquines de piedra natural
Foto de piscina actual grande rectangular en patio trasero con adoquines de piedra natural
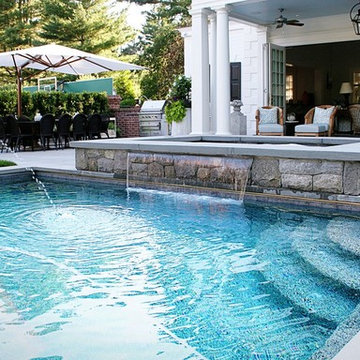
Modelo de piscinas y jacuzzis alargados tradicionales renovados grandes rectangulares en patio trasero con adoquines de hormigón
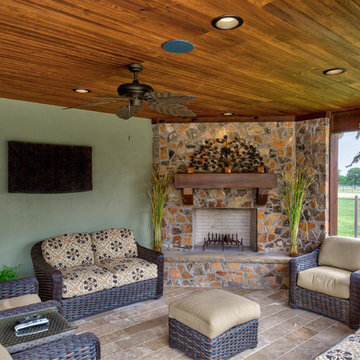
Pool house with rock bar, island and fireplace. Brick smoker and custom cabinetry. Brick privacy wall.
Photo Credits: Epic Foto Group
Imagen de casa de la piscina y piscina alargada clásica grande rectangular en patio trasero con suelo de baldosas
Imagen de casa de la piscina y piscina alargada clásica grande rectangular en patio trasero con suelo de baldosas
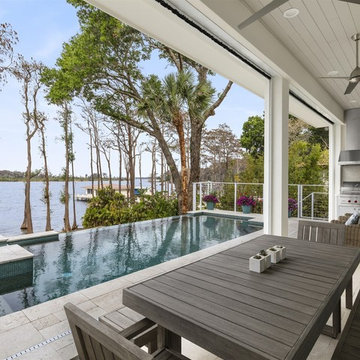
Foto de piscinas y jacuzzis infinitos costeros de tamaño medio a medida en patio trasero con suelo de baldosas
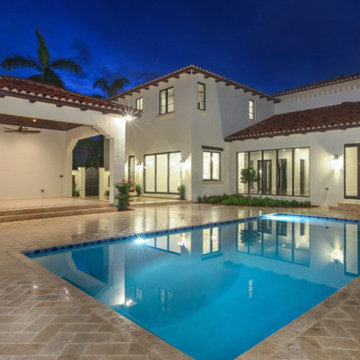
beige pavers in herringbone pattern, spanish water edge tile, Ballerina White Benjamin Moore exterior paint, barrel tile roof, spanish later style ext. lighting
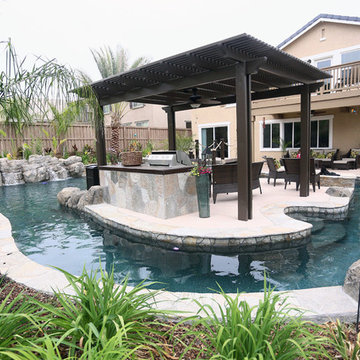
Imagen de piscina con fuente natural exótica grande a medida en patio trasero con losas de hormigón
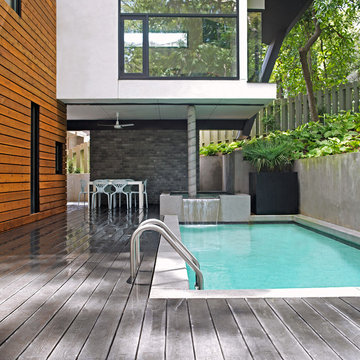
Imagen de piscina alargada actual de tamaño medio rectangular en patio trasero con entablado
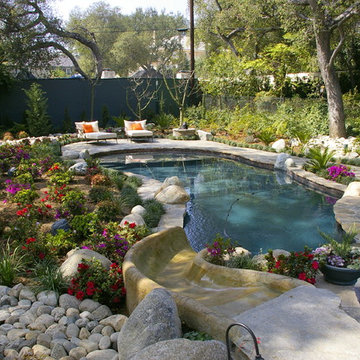
Ejemplo de piscina con tobogán clásica grande a medida en patio trasero con adoquines de piedra natural

A family in West University contacted us to design a contemporary Houston landscape for them. They live on a double lot, which is large for that neighborhood. They had built a custom home on the property, and they wanted a unique indoor-outdoor living experience that integrated a modern pool into the aesthetic of their home interior.
This was made possible by the design of the home itself. The living room can be fully opened to the yard by sliding glass doors. The pool we built is actually a lap swimming pool that measures a full 65 feet in length. Not only is this pool unique in size and design, but it is also unique in how it ties into the home. The patio literally connects the living room to the edge of the water. There is no coping, so you can literally walk across the patio into the water and start your swim in the heated, lighted interior of the pool.
Even for guests who do not swim, the proximity of the water to the living room makes the entire pool-patio layout part of the exterior design. This is a common theme in modern pool design.
The patio is also notable because it is constructed from stones that fit so tightly together the joints seem to disappear. Although the linear edges of the stones are faintly visible, the surface is one contiguous whole whose linear seamlessness supports both the linearity of the home and the lengthwise expanse of the pool.
While the patio design is strictly linear to tie the form of the home to that of the pool, our modern pool is decorated with a running bond pattern of tile work. Running bond is a design pattern that uses staggered stone, brick, or tile layouts to create something of a linear puzzle board effect that captures the eye. We created this pattern to compliment the brick work of the home exterior wall, thus aesthetically tying fine details of the pool to home architecture.
At the opposite end of the pool, we built a fountain into the side of the home's perimeter wall. The fountain head is actually square, mirroring the bricks in the wall. Unlike a typical fountain, the water here pours out in a horizontal plane which even more reinforces the theme of the quadrilateral geometry and linear movement of the modern pool.
We decorated the front of the home with a custom garden consisting of small ground cover plant species. We had to be very cautious around the trees due to West U’s strict tree preservation policies. In order to avoid damaging tree roots, we had to avoid digging too deep into the earth.
The species used in this garden—Japanese Ardesia, foxtail ferns, and dwarf mondo not only avoid disturbing tree roots, but they are low-growth by nature and highly shade resistant. We also built a gravel driveway that provides natural water drainage and preserves the root zone for trees. Concrete pads cross the driveway to give the homeowners a sure-footing for walking to and from their vehicles.
4.415 fotos de piscinas
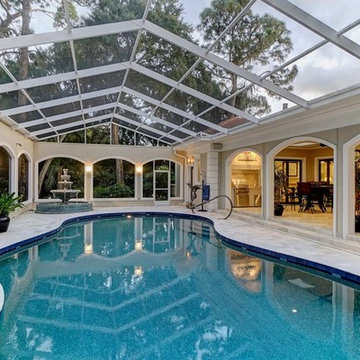
Foto de piscina con fuente alargada tradicional grande interior y a medida con adoquines de piedra natural
1
