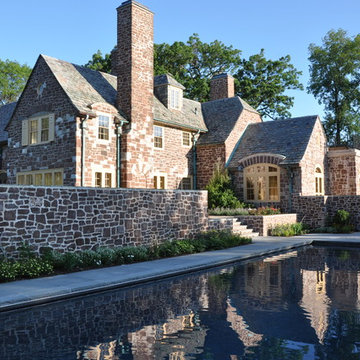249 fotos de piscinas negras en patio lateral
Filtrar por
Presupuesto
Ordenar por:Popular hoy
101 - 120 de 249 fotos
Artículo 1 de 3
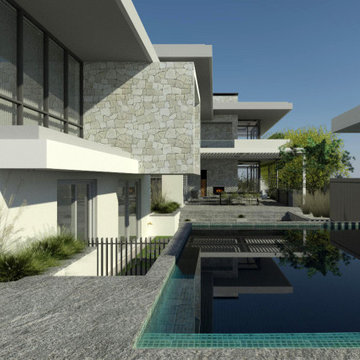
Imagen de piscina elevada costera grande rectangular en patio lateral con paisajismo de piscina y adoquines de piedra natural
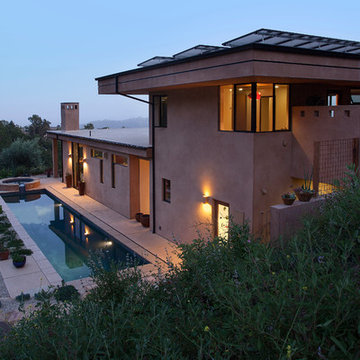
Architect: Bree Medley Design
General Contractor: Allen Construction
Photographer: Jim Bartsch Photography
Foto de piscinas y jacuzzis alargados contemporáneos grandes rectangulares en patio lateral con suelo de hormigón estampado
Foto de piscinas y jacuzzis alargados contemporáneos grandes rectangulares en patio lateral con suelo de hormigón estampado
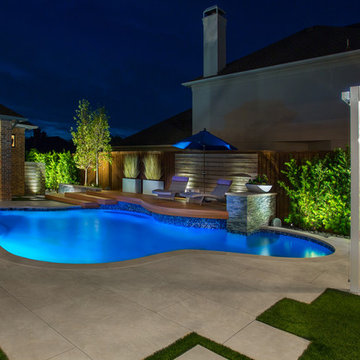
Wondering how to get a waterfall out from a floating deck? This pool designed by Randy Angell does just that. This pool brightens up this yard by the many modern touches the design offers with a unique concrete and synthetic turf patio creating a pleasing patio. The outdoor living space also includes a bar and cooking area to entertain guest. Not to be forgotten on those cooler nights you can relax by the fire pit. Architectural Photography by Vernon Wentz
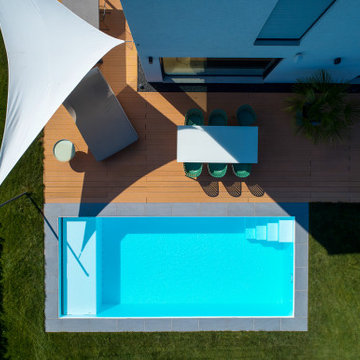
Wunderschönes, modernes Schwimmbecken eingelassen in den Boden fügt sich perfekt in die moderne Landschaft. Es handelt sich hierbei um ein Skimmer Schwimmbecken mit einer weißen Treppe und hellen Einbauteilen. Auf einer Seite ist ein Flachbereich angebracht, hinter dem sich eine Rollabdeckung versteckt.
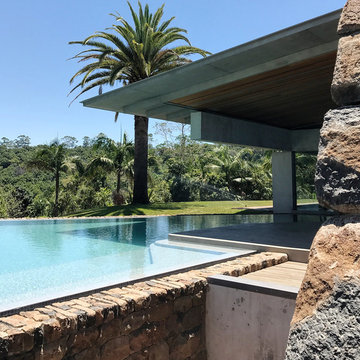
A former dairy property, Lune de Sang is now the centre of an ambitious project that is bringing back a pocket of subtropical rainforest to the Byron Bay hinterland. The first seedlings are beginning to form an impressive canopy but it will be another 3 centuries before this slow growth forest reaches maturity. This enduring, multi-generational project demands architecture to match; if not in a continuously functioning capacity, then in the capacity of ancient stone and concrete ruins; witnesses to the early years of this extraordinary project.
The project’s latest component, the Pavilion, sits as part of a suite of 5 structures on the Lune de Sang site. These include two working sheds, a guesthouse and a general manager’s residence. While categorically a dwelling too, the Pavilion’s function is distinctly communal in nature. The building is divided into two, very discrete parts: an open, functionally public, local gathering space, and a hidden, intensely private retreat.
The communal component of the pavilion has more in common with public architecture than with private dwellings. Its scale walks a fine line between retaining a degree of domestic comfort without feeling oppressively private – you won’t feel awkward waiting on this couch. The pool and accompanying amenities are similarly geared toward visitors and the space has already played host to community and family gatherings. At no point is the connection to the emerging forest interrupted; its only solid wall is a continuation of a stone landscape retaining wall, while floor to ceiling glass brings the forest inside.
Physically the building is one structure but the two parts are so distinct that to enter the private retreat one must step outside into the landscape before coming in. Once inside a kitchenette and living space stress the pavilion’s public function. There are no sweeping views of the landscape, instead the glass perimeter looks onto a lush rainforest embankment lending the space a subterranean quality. An exquisitely refined concrete and stone structure provides the thermal mass that keeps the space cool while robust blackbutt joinery partitions the space.
The proportions and scale of the retreat are intimate and reveal the refined craftsmanship so critical to ensuring this building capacity to stand the test of centuries. It’s an outcome that demanded an incredibly close partnership between client, architect, engineer, builder and expert craftsmen, each spending months on careful, hands-on iteration.
While endurance is a defining feature of the architecture, it is also a key feature to the building’s ecological response to the site. Great care was taken in ensuring a minimised carbon investment and this was bolstered by using locally sourced and recycled materials.
All water is collected locally and returned back into the forest ecosystem after use; a level of integration that demanded close partnership with forestry and hydraulics specialists.
Between endurance, integration into a forest ecosystem and the careful use of locally sourced materials, Lune de Sang’s Pavilion aspires to be a sustainable project that will serve a family and their local community for generations to come.
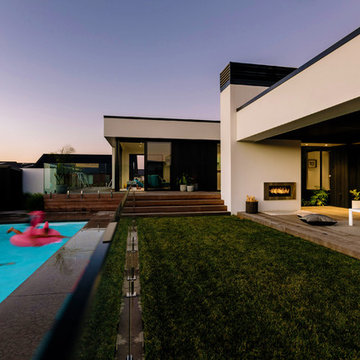
Ejemplo de piscina natural actual rectangular en patio lateral con losas de hormigón
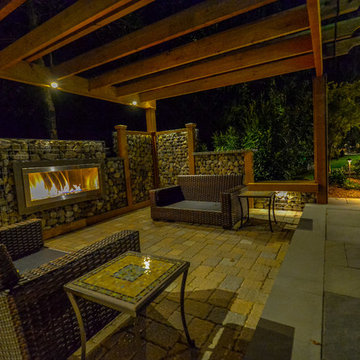
Advanced Imaging Methods
Modelo de piscina clásica renovada grande rectangular en patio lateral con adoquines de piedra natural
Modelo de piscina clásica renovada grande rectangular en patio lateral con adoquines de piedra natural
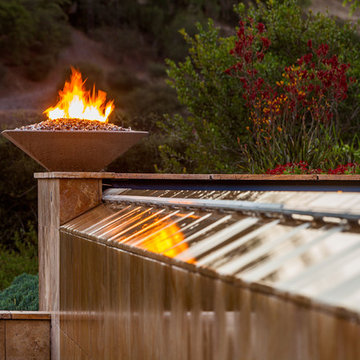
Unique 50' vanishing Edge with autocover design.
Modelo de piscina con fuente infinita actual grande rectangular en patio lateral con adoquines de ladrillo
Modelo de piscina con fuente infinita actual grande rectangular en patio lateral con adoquines de ladrillo
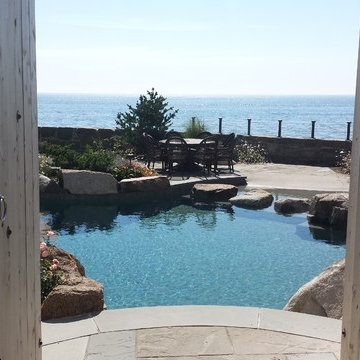
Custom cedar gate with pergola motif. Magonolia Mass ocean front naturalistic oversized pool with water fall features, stepping stones dividing beach entry
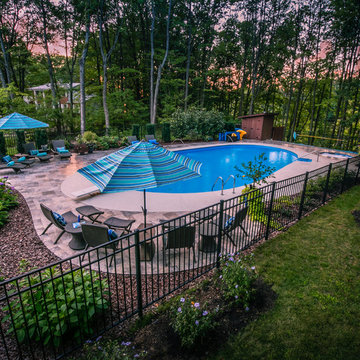
Foto de piscina grande a medida en patio lateral con adoquines de piedra natural
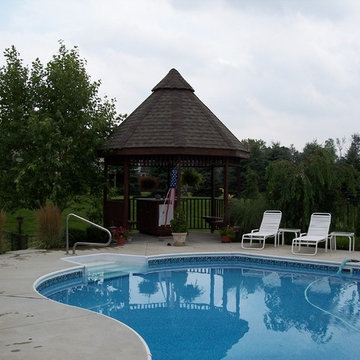
Charles Brown, Owner
Imagen de piscina con fuente natural de estilo americano grande a medida en patio lateral con adoquines de piedra natural
Imagen de piscina con fuente natural de estilo americano grande a medida en patio lateral con adoquines de piedra natural
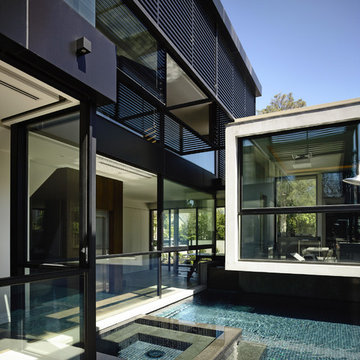
Derek Swalwell
Modelo de piscina minimalista en patio lateral con suelo de baldosas
Modelo de piscina minimalista en patio lateral con suelo de baldosas
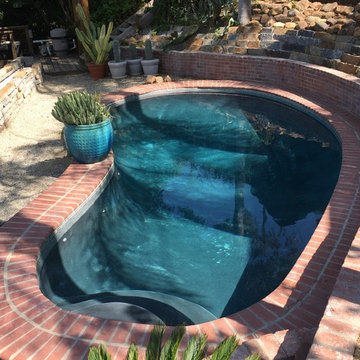
Diseño de piscina clásica de tamaño medio tipo riñón en patio lateral con gravilla
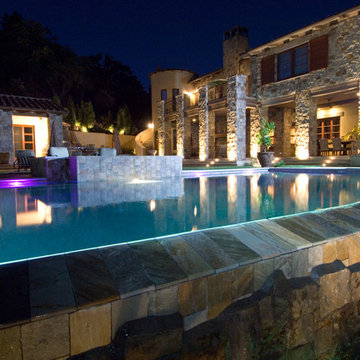
Hillside custom swimming pool and spa with a vanishing edge. This pool is sitting on 31 piers 20' deep. We had a very willing client with a great vision that we both shared....
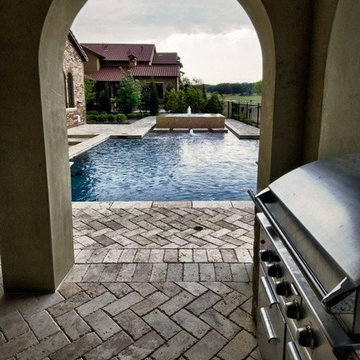
Venetian Custom Homes, Imagery Intelligence
Diseño de piscina con fuente mediterránea a medida en patio lateral con adoquines de piedra natural
Diseño de piscina con fuente mediterránea a medida en patio lateral con adoquines de piedra natural
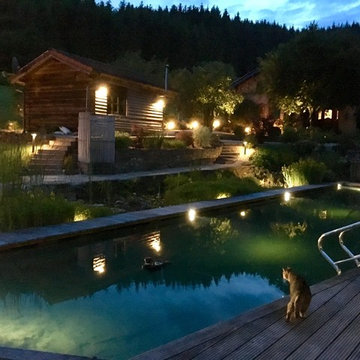
Der neu gestaltete Naturteich mit Quellzulauf wird von einem illuminierten Steg in die Bereiche Schwimmen und Klären geteilt. Ergänzend hierzu wird die Zuwegung zur Sauna und zum Liegebereich, sowie die umliegende Bepflanzung sanft illuminiert.
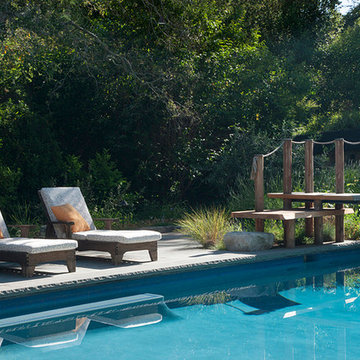
lounge by the pool or jump off the diving dock
photo credit: Lee Ann White
Foto de piscina alargada clásica grande rectangular en patio lateral con adoquines de piedra natural
Foto de piscina alargada clásica grande rectangular en patio lateral con adoquines de piedra natural
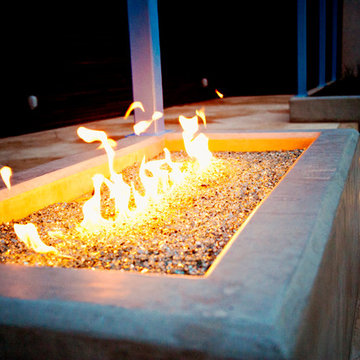
Caitlyn Ottinger Photo + Design
Modelo de piscina alargada actual de tamaño medio rectangular en patio lateral con suelo de hormigón estampado
Modelo de piscina alargada actual de tamaño medio rectangular en patio lateral con suelo de hormigón estampado
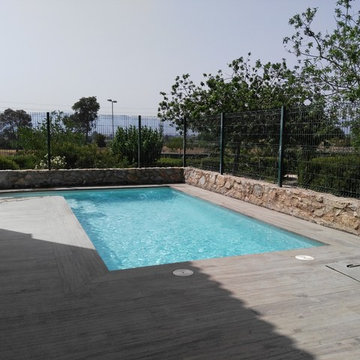
Interiorista María Victoria Mengual , Arquitecta Ana Bernal
Detalle de suelo porcelánico y terminación de contorno de piscina.
Ejemplo de piscinas y jacuzzis alargados minimalistas de tamaño medio en forma de L en patio lateral
Ejemplo de piscinas y jacuzzis alargados minimalistas de tamaño medio en forma de L en patio lateral
249 fotos de piscinas negras en patio lateral
6
