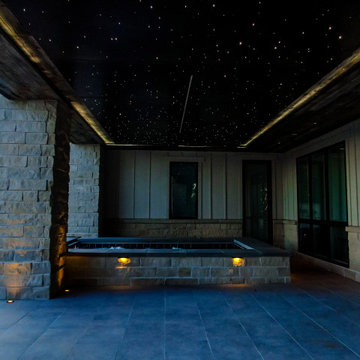385 fotos de piscinas negras con paisajismo de piscina
Filtrar por
Presupuesto
Ordenar por:Popular hoy
41 - 60 de 385 fotos
Artículo 1 de 3

At spa edge with swimming pool and surrounding raised Thermory wood deck framing the Oak tree beyond. Lawn retreat below. One can discern the floor level change created by following the natural grade slope of the property: Between the Living Room on left and Gallery / Study on right. Photo by Dan Arnold
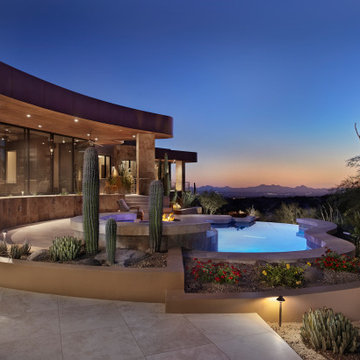
IN 2021, PETE AND BECKY MEIER HIRED LANDSCAPE DESIGN WEST, LLC, TO CREATE AN EXTRAORDINARY RENOVATION DESIGN FOR THE CANYON PASS HOUSE LOCATED IN THE GATED COMMUNITY OF CANYON PASS AT THE PINNACLE OF DOVE MOUNTAIN, IN TUCSON, ARIZONA.
EXISTING LANDSCAPE DID NOT COMPLIMENT THE OUTSTANDING ADJACENT DESERT NOR THE UNIQUE MARK SOLOWAY ARCHITECTURE. GOAL WAS TO CREATE A BEAUTIFUL DIALOGUE WITH THE ADJACENT DESERT AND RESIDENCE.
DESIRED OUTCOME:
INCREASE VISUAL APPEAL/LOWER WATER USE WITH NUMEROUS SPECIMEN SUCCULENTS AND A PLANTING DESIGN THAT IS INVITING, COLORFUL AND GRACIOUS, INCREASE YEAR AROUND COLOR AND BLOOMS TO ATTRACT NATIVE POLLINATORS SUCH AS BIRDS, BATS, HUMMINGBIRDS AND BUTTERFLIES MITIGATE DAMAGE TO PORTIONS OF THE PROPERTY PREVIOUSLY USED AS CONSTRUCTION STAGING AREAS
LOWER WATER USAGE REPLACING EXISTING FAULTY IRRIGATION
LOWER ENERGY/INCREASED NIGHTTIME LIGHTING AESTHETICS WITH A PROFESSIONAL DESIGN AND USING HUNTER/FX LED LIGHTING
CHALLENGES:
HILLSIDE/SLOPE
WILDLIFE
ROCKY SOILS
DIFFICULT ACCESS
Robin Stancliff Photography
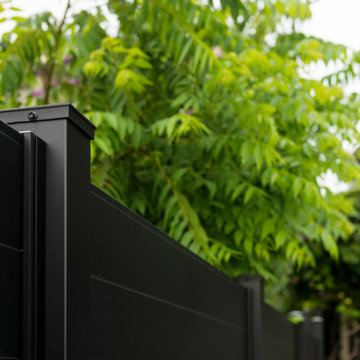
Imagen de piscina natural minimalista grande rectangular en patio trasero con paisajismo de piscina, privacidad y adoquines de ladrillo
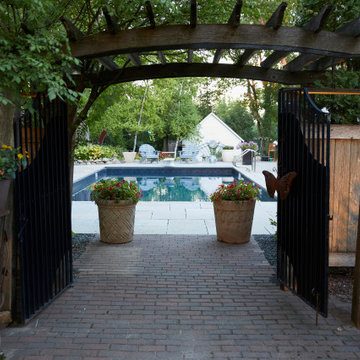
Farmhouse remodel after house fire. This home was over 100+ years old and was recently lost in a house fire which required a pool, patio, and surrounding gardens to be remodeled.
This part of the fence and gate were untouched from the fire. Looking through the gate you see the new vinyl pool and limestone patio surface.
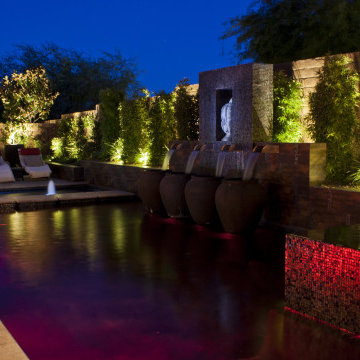
Diseño de piscina actual de tamaño medio a medida en patio trasero con paisajismo de piscina y adoquines de piedra natural
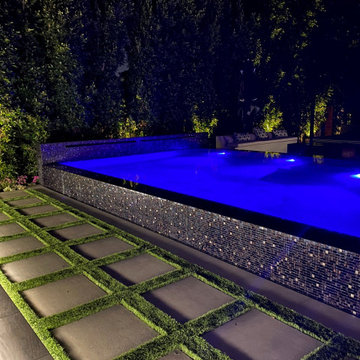
Diseño de piscina infinita minimalista grande rectangular en patio trasero con paisajismo de piscina y suelo de baldosas
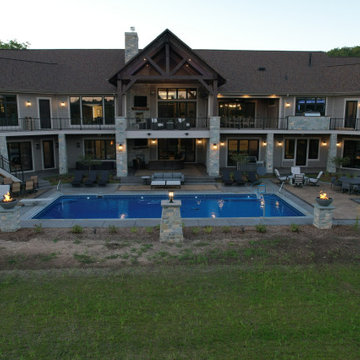
Dusk with pool & fire features
Ejemplo de piscina alargada moderna grande rectangular en patio trasero con paisajismo de piscina y suelo de hormigón estampado
Ejemplo de piscina alargada moderna grande rectangular en patio trasero con paisajismo de piscina y suelo de hormigón estampado
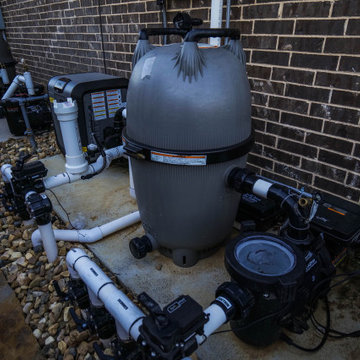
The complete Luxe custom outdoor environment with the swimming pool as the crown jewel topped with a sunken fire pit island. A super Luxe oversized freeform spa adjacent to the pool and the beach entry. Trimmed in natural stone and Oklahoma flagstone to match the custom capped grotto. A complete amenity center patio extension with an outdoor kitchen and sink. Custom designed & built pool cabana Arbor with booted columns & cedar throughout. An expansive perimeter pool deck and custom-engineered plumbing using top-of-the-line sanitation circulation equipment by Jandy™.
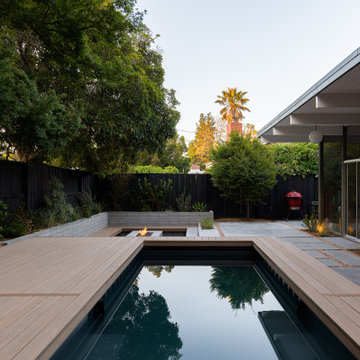
Standing at the entry side of the pool looking over the space with sunken fire pit.
Imagen de piscina elevada moderna pequeña rectangular en patio trasero con paisajismo de piscina y losas de hormigón
Imagen de piscina elevada moderna pequeña rectangular en patio trasero con paisajismo de piscina y losas de hormigón
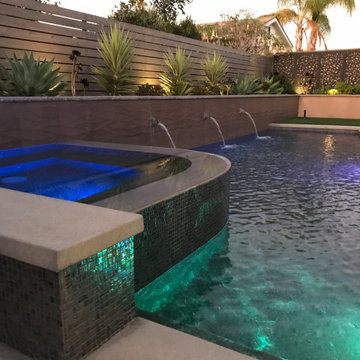
A complete backyard designed and installed by Tony Vitale of Landscape Logic. The outdoor bbq island kitchen has a deco wall backdrop, stone veneer base with all the amenitites. The pool has a vanishing edge spa, wall scuppers water features and midnight blue pebble finishes. We have artificial turf, flagstone inlay accents, a fire pit with a metal pergola over it. All of the plants are drought tolerant and low water use.
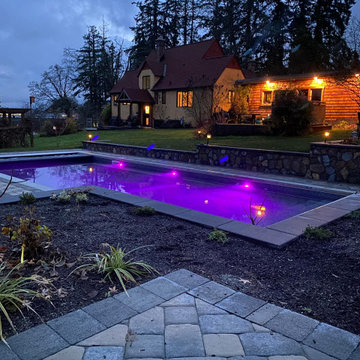
Imagen de piscina moderna grande rectangular en patio trasero con paisajismo de piscina y adoquines de hormigón
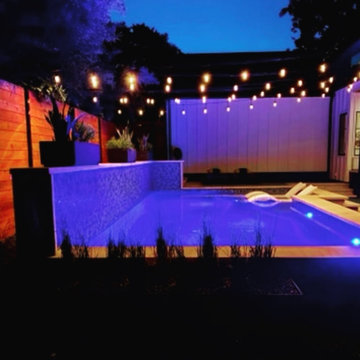
Diseño de piscina alargada minimalista de tamaño medio rectangular en patio trasero con paisajismo de piscina y adoquines de hormigón
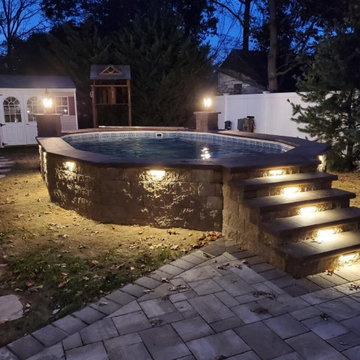
Above Ground Pool Patio - Kings Park, NY
(631) 678-6896
Stone Creations of Long Island, Deer Park, NY 11729
Imagen de piscina elevada clásica grande a medida en patio trasero con paisajismo de piscina y adoquines de hormigón
Imagen de piscina elevada clásica grande a medida en patio trasero con paisajismo de piscina y adoquines de hormigón
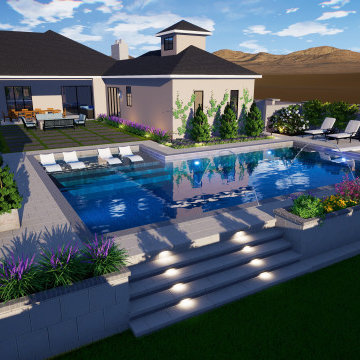
Features and Highlights From 2021
Imagen de piscina grande en patio trasero con paisajismo de piscina y adoquines de piedra natural
Imagen de piscina grande en patio trasero con paisajismo de piscina y adoquines de piedra natural
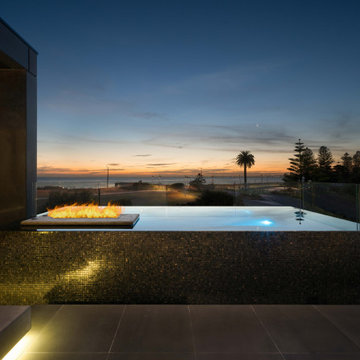
POOL
The swimming pool was fully suspended above the plantroom and balance tanks. It is a 25.0m x 1.8m lap pool featuring an infinity edge and gutter for the majority of the length of the pool. The pool provides a structural element for the house with the walls supporting five significant concrete columns that support the levels above. Careful set out was required to ensure these were in the right place as they continued for two levels above. As the pool was constructed above the plantrooms and adjacent to the basement considerable focus was on the waterproofing detail and installation.
The pool is fully tiled with Bisazza ‘Salice’ glass mosaics which roll over the infinity edge into the gutter. Three large glass panels were installed measuring 2.15m x 3.15m each, providing windows into the basement and wine cellar below. Each panel weighed around 180kgs.
As an extension to the lap pool there is a shallow water feature that is an extra 5.0m long, giving the lap pool the appearance of continuing forever. The pool includes solar and gas heating, in floor cleaning and multi coloured lights.
SPA
The 4.3m x 1.4m raised spa is constructed on the second level balcony with unsurpassed bayside views across to the city. Designed with a breathtaking four sided infinity edge and ethanol fireplace, the impact is unquestionable. Enhancing the ambience are two multi coloured lights in the spa with perimeter fibre optic lighting from the gutter lighting up the outside walls.
Included in the spa are several jet combinations with single, dual and a combination six jet ‘super jet’ included for a powerful back massage. The spa has its own filtration and heating system with in floor cleaning, gas heating and separate jet pump. All of the equipment is installed at sub base level.
The spa is tiled with Bisazza GM Series glass mosaic both internally and on the external walls. Water spills over the tiled walls into a concealed gutter and then to the balance tank in the sub base level. All plumbing to the balance tank and plantroom is concealed in shafts within the building. Much of the work in this project is hidden behind the walls with countless hours spent both designing and installing the plumbing systems which had to be installed in stages as the building was constructed.
Due to the location of the spa it has been both fully waterproofed and constructed on a sound isolation system to ensure comfort to those in the rooms below.
The separate pool and spa equipment systems are tied together via a Pentair Intellitouch automation system. All of the equipment can be operated by a computer or mobile device for customer convenience.
This pool and spa has been designed and constructed with premium materials, equipment and systems to provide an ultimate level of sophistication. The design is completed by installing practical and easy to use elements that add to the overall functionality of the installation.
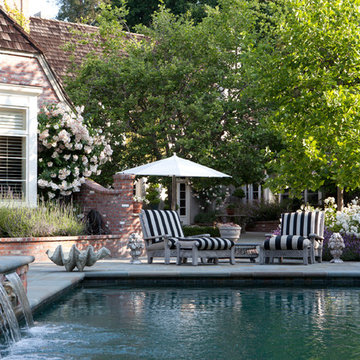
© Lauren Devon www.laurendevon.com
Diseño de piscina clásica de tamaño medio rectangular en patio trasero con paisajismo de piscina y adoquines de piedra natural
Diseño de piscina clásica de tamaño medio rectangular en patio trasero con paisajismo de piscina y adoquines de piedra natural
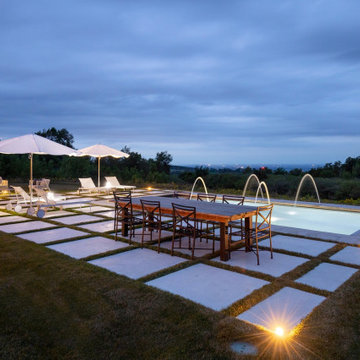
What a beautiful setting for an evening outdoors in the country. On clear evenings the stars overhead will be twinkling and the lights in the valley below will flicker with a calming reassurance that this corner of the country is alive and well.
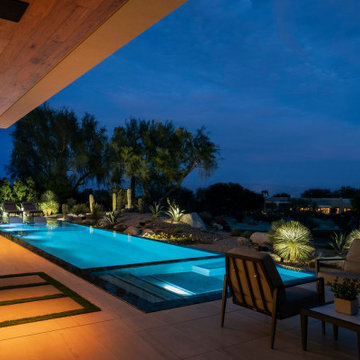
Bighorn Palm Desert resort style modern home backyard swimming pool. Photo by William MacCollum.
Ejemplo de piscina infinita minimalista extra grande rectangular en patio trasero con paisajismo de piscina y suelo de baldosas
Ejemplo de piscina infinita minimalista extra grande rectangular en patio trasero con paisajismo de piscina y suelo de baldosas
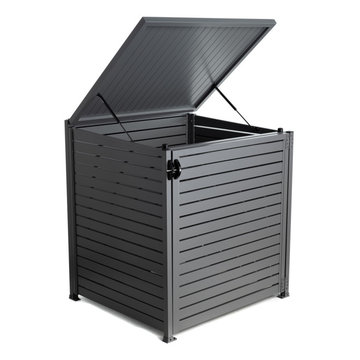
Aluminium pool pump cover
Diseño de piscina minimalista de tamaño medio con paisajismo de piscina
Diseño de piscina minimalista de tamaño medio con paisajismo de piscina
385 fotos de piscinas negras con paisajismo de piscina
3
