1.243 fotos de piscinas naturales con paisajismo de piscina
Filtrar por
Presupuesto
Ordenar por:Popular hoy
61 - 80 de 1243 fotos
Artículo 1 de 3
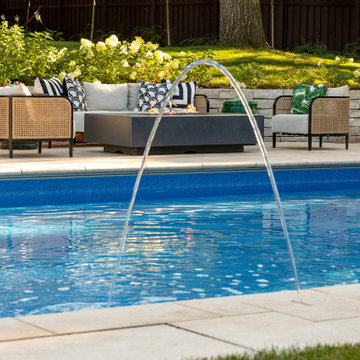
Foto de piscina natural de estilo americano grande rectangular en patio trasero con paisajismo de piscina y adoquines de piedra natural
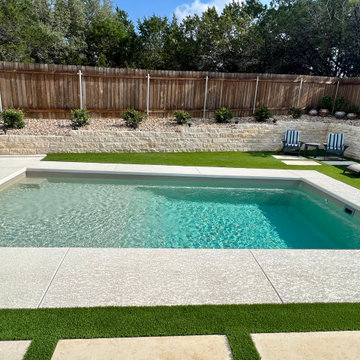
12' x 23' - Seychelles Sand Color
Foto de piscina natural moderna pequeña rectangular en patio trasero con paisajismo de piscina y losas de hormigón
Foto de piscina natural moderna pequeña rectangular en patio trasero con paisajismo de piscina y losas de hormigón
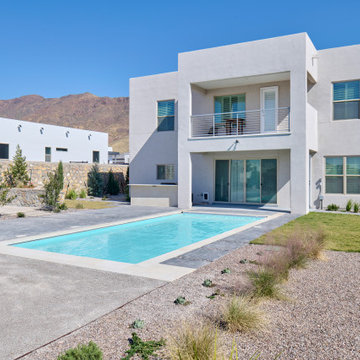
The Contemporary Retreat....This backyard retreat was designed with therapy in mind. Dancing water for tranquility. Walk-in spa & just the right size pool to cool off or work out. Plenty of places to relax & lounge in side the pool & spa or catching rays, sun bathing. The pool view from inside adds another element that can be used all year long. An automatic pool cover makes this space easy for maintenance & adds another barrier for safety. The green lawn accents softens every turn and allows for each space to be its own destination. Outdoor dining at the outdoor kitchen is made easy with a bar side & seating for four, however plenty of space in this plan to add tables & chairs to sit and relax anywhere. The landscape designed on purpose with layers of evergreen & deciduous plantings to ensure a good look during any season. As the plants mature they will create a barrier of oneness that surrounds our clients energy, of course. A raised garden bed creates a wind block for an additional destination space the was designed for a firepit or more lounge seating. Retreat or Entertainment mecca....
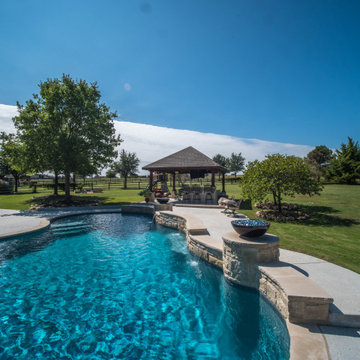
Suburban countryside living in Fort Worth Texas, with outdoor kitchen, covered patio and a great freeform pool with fire pit and fire effects.
Diseño de piscina natural de estilo americano extra grande a medida en patio trasero con paisajismo de piscina y adoquines de hormigón
Diseño de piscina natural de estilo americano extra grande a medida en patio trasero con paisajismo de piscina y adoquines de hormigón
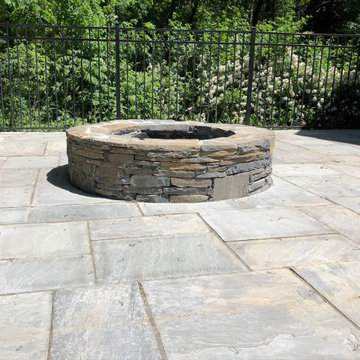
Designed around an existing pool and changing house, this Red Hook patio showcases stunning stonework and a seamless connection to the rest of the property. Taking up a corner of the backyard, this patio features an attractive iron fence, simple landscaping touches, and a cozy firepit ideal for warming up on cool evenings.
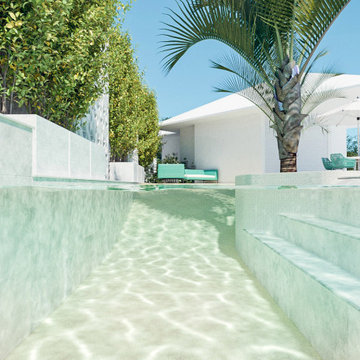
Pool designed for a 4 people family, as an spa and parties place. the tiles used are made of resined concrete.
Ejemplo de piscina natural exótica pequeña a medida en patio trasero con paisajismo de piscina y losas de hormigón
Ejemplo de piscina natural exótica pequeña a medida en patio trasero con paisajismo de piscina y losas de hormigón
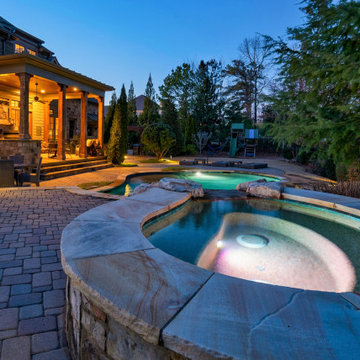
Backyard renovation with custom pool and open air porch. Outdoor fireplace, fire pit, outdoor kitchen, landscape lighting, raised spa and landscape.
Imagen de piscina natural clásica grande a medida en patio trasero con paisajismo de piscina y adoquines de hormigón
Imagen de piscina natural clásica grande a medida en patio trasero con paisajismo de piscina y adoquines de hormigón
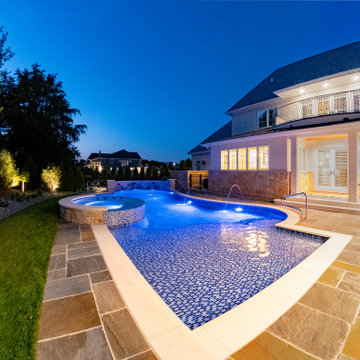
Request Free Quote
This project features a 20’0” x 47’0” freeform swimming pool, 3’6” to 6’0” deep, and a 7’6” x 9’0” oval hot tub. The pool also features a 176 square foot freeform sunshelf. Pool and Hot Tub tile are all Oyster Blue Deco accent tiles. The glass tile on the sunshelf, pool steps, hot tub spillover and wall going into the pool is Lake Blue Blend glass tile. Both the pool and the hot tub feature Valders Wisconsin Limestone coping. The pool also features an in-floor automatic pool cleaning system. The pool and hot tub interior finish is Wet Edge Prism Matrix Deep Sea Blue color. The pool decking is mortar-set full range Bluestone. The pool features 6 deck jets water features. Both the pool and the hot tub feature LED color-changing lights. There is also a raised water fall feature with 3 scuppers. The Retaining wall features Rosetta Belvedere with capstone. Photos by e3 Photography.
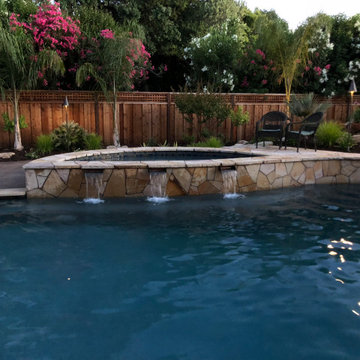
Foto de piscina natural exótica grande con paisajismo de piscina
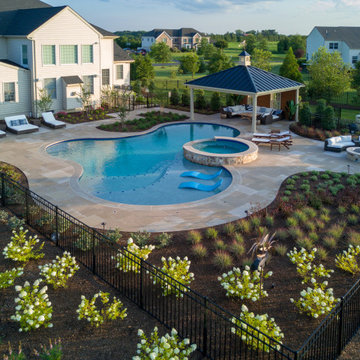
Our client's childhood memories of summer fun in her parents' pool and family time on Long Beach Island, NJ is what she wanted to recreate for her own children in the comfort of their backyard. The client's wish list included a pool that was versatile for all ages and activities. We teamed up with Liquidscapes to assist with the pool design process to ensure functionality and quality was achieved. The saltwater pool has a swim lane, sun-shelf, deck jets, built-in seating and a raised spa with an 8' spillway!
The pool deck is built with limestone, which remains cool in the hot sun. A custom pavilion cantilevers the deep end of the pool serving as a shady poolside lounge. The wavy garden beds were designed to complement the freeform shape of the pool. The landscape consists of multi-layered magnolias, ilex, and cryptomeria to ensure privacy year round. Fagus, lagerstroemia, and cotinus add in-season privacy, color, and contrast. The large garden beds are filled with lush hydrangeas, perennials, perennial grasses, and ferns.
During our presentation for the front of the property, which is the final phase of this project, our client said to us: "Over the years we have dealt with many design and build companies and we're very happy we finally found one that is a pleasure to work with and cares about delivering high quality results.”
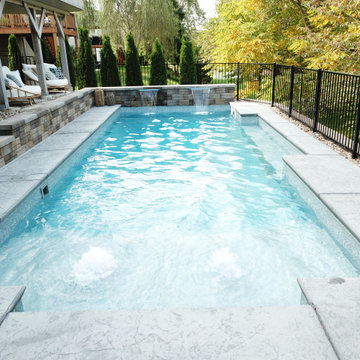
Backyard Goals... We used every square inch of this backyard to create the perfect oasis. Custom rectangle vinyl liner pool with bump out seating, tanning ledge that includes bubblers, two sheer decent water features all placed on a 8' tall retaining wall.
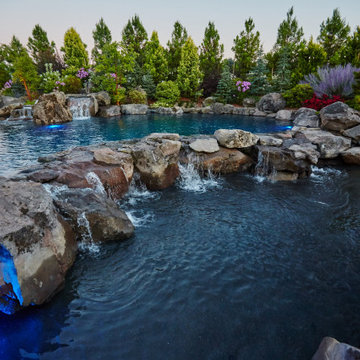
1500 sq ft natural two level swimming pool. 300 tons of real boulders
Imagen de piscina natural actual extra grande a medida en patio trasero con paisajismo de piscina y adoquines de hormigón
Imagen de piscina natural actual extra grande a medida en patio trasero con paisajismo de piscina y adoquines de hormigón
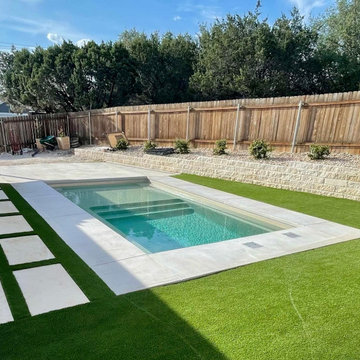
12' x 23' - Seychelles Sand Color
Modelo de piscina natural moderna pequeña rectangular en patio trasero con paisajismo de piscina y adoquines de hormigón
Modelo de piscina natural moderna pequeña rectangular en patio trasero con paisajismo de piscina y adoquines de hormigón
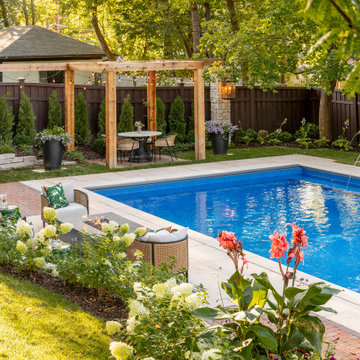
Modelo de piscina natural de estilo americano grande rectangular en patio trasero con paisajismo de piscina y adoquines de piedra natural
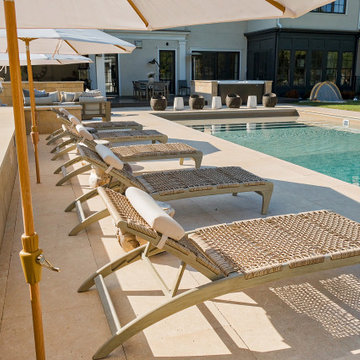
This Edina, MN project started when the client’s contacted me about their desire to create a family friendly entertaining space as well as a great place to entertain friends. The site amenities that were incorporated into the landscape design-build include a swimming pool, hot tub, outdoor dining space with grill/kitchen/bar combo, a mortared stone wood burning fireplace, and a pool house.
The house was built in 2015 and the rear yard was left essentially as a clean slate. Existing construction consisted of a covered screen porch with screens opening out to another covered space. Both were built with the floor constructed of composite decking (low lying deck, one step off to grade). The deck also wrapped over to doorways out of the kitchenette & dining room. This open amount of deck space allowed us to reconsider the furnishings for dining and how we could incorporate the bar and outdoor kitchen. We incorporated a self-contained spa within the deck to keep it closer to the house for winter use. It is surrounded by a raised masonry seating wall for “hiding” the spa and comfort for access. The deck was dis-assembled as needed to accommodate the masonry for the spa surround, bar, outdoor kitchen & re-built for a finished look as it attached back to the masonry.
The layout of the 20’x48’ swimming pool was determined in order to accommodate the custom pool house & rear/side yard setbacks. The client wanted to create ample space for chaise loungers & umbrellas as well as a nice seating space for the custom wood burning fireplace. Raised masonry walls are used to define these areas and give a sense of space. The pool house is constructed in line with the swimming pool on the deep/far end.
The swimming pool was installed with a concrete subdeck to allow for a custom stone coping on the pool edge. The patio material and coping are made out of 24”x36” Ardeo Limestone. 12”x24” Ardeo Limestone is used as veneer for the masonry items. The fireplace is a main focal point, so we decided to use a different veneer than the other masonry areas so it could stand out a bit more.
The clients have been enjoying all of the new additions to their dreamy coastal backyard. All of the elements flow together nicely and entertaining family and friends couldn’t be easier in this beautifully remodeled space.
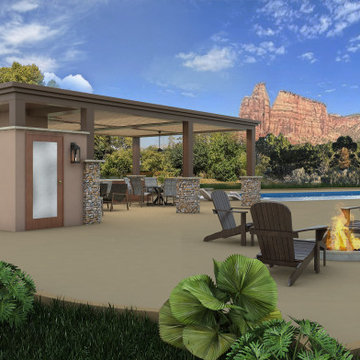
Ejemplo de piscina natural tradicional extra grande rectangular en patio trasero con paisajismo de piscina y suelo de hormigón estampado
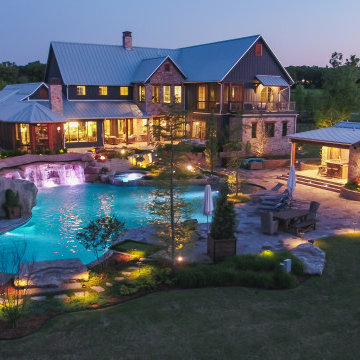
This Caviness project for a modern farmhouse design in a community-based neighborhood called The Prairie At Post in Oklahoma. This complete outdoor design includes a large swimming pool with waterfalls, an underground slide, stream bed, glass tiled spa and sun shelf, native Oklahoma flagstone for patios, pathways and hand-cut stone retaining walls, lush mature landscaping and landscape lighting, a prairie grass embedded pathway design, embedded trampoline, all which overlook the farm pond and Oklahoma sky. This project was designed and installed by Caviness Landscape Design, Inc., a small locally-owned family boutique landscape design firm located in Arcadia, Oklahoma. We handle most all aspects of the design and construction in-house to control the quality and integrity of each project.
Film by Affordable Aerial Photo & Video
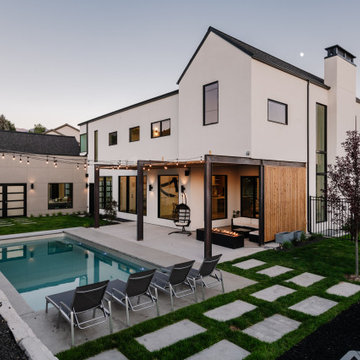
Foto de piscina natural actual pequeña rectangular en patio trasero con paisajismo de piscina y adoquines de hormigón
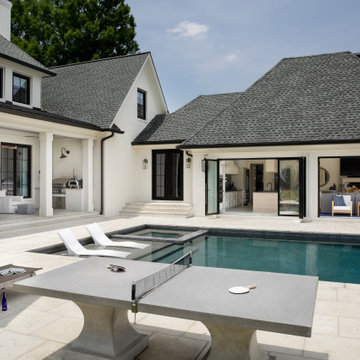
This expansive outdoor entertainment and living area is fit for large parties with a cabana open to the pool and a great room including kitchen and bathroom.
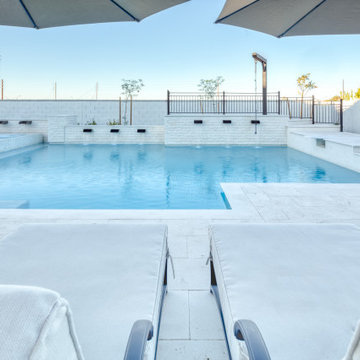
The perfect vantage point is right here, poolside. The cantilevered umbrellas provide the shade for relaxing and watching guests enjoy the rope swing, diving board, spa, and nine shear waterfalls.
1.243 fotos de piscinas naturales con paisajismo de piscina
4