1.243 fotos de piscinas naturales con paisajismo de piscina
Filtrar por
Presupuesto
Ordenar por:Popular hoy
41 - 60 de 1243 fotos
Artículo 1 de 3
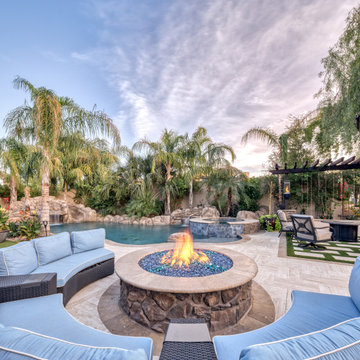
This custom two-tiered gas fire pit combines many of the materials used throughout the project. The glass tile on the top tier matches the fountain. In contrast, the stonework on the lower level matches the finish on the pillars throughout the property.
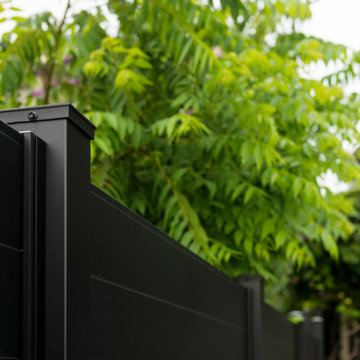
Imagen de piscina natural minimalista grande rectangular en patio trasero con paisajismo de piscina, privacidad y adoquines de ladrillo
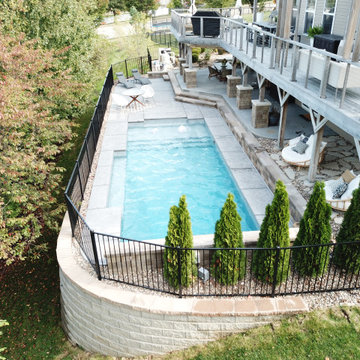
Backyard Goals... We used every square inch of this backyard to create the perfect oasis. Custom rectangle vinyl liner pool with bump out seating, tanning ledge that includes bubblers, two sheer decent water features all placed on a 8' tall retaining wall.
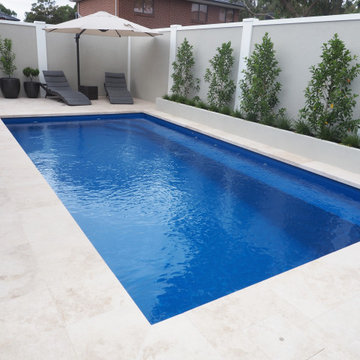
Our clients in South Morang know one thing for sure. There’s nothing better on a hot summer day than having a barbeque on the deck after cooling off in the pool! The poolside has been paved in beautiful pale travertine to complement the two-tone rendered external walls. The large pergola frame is made of laminated Cypress beams with multiple coats of Cutek oil to create a rich gloss surface.
Oversized galvanised post stirrups and brackets make the structure extremely stable and strong and when paired with the warmth of the glossy, dressed timber it creates a bold and stylish modern-industrial look. That look is completed by the flat Ampelite roof sheeting which requires no battens, allowing for a much more open, clean roof space and Colorbond guttering. The additional height and opaque sheeting allow the maximum amount of light and breeze through without compromising on coverage. A perfect outdoor entertainment area for any type of weather really!
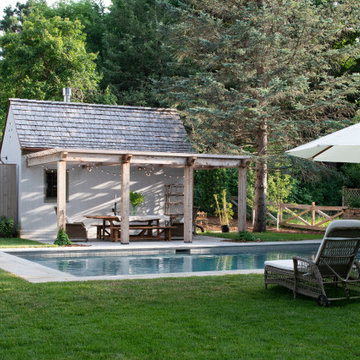
I was initially contacted by the builder and architect working on this Modern European Cottage to review the property and home design before construction began. Once the clients and I had the opportunity to meet and discuss what their visions were for the property, I started working on their wish list of items, which included a custom concrete pool, concrete spa, patios/walkways, custom fencing, and wood structures.
One of the largest challenges was that this property had a 30% (or less) hardcover surface requirement for the city location. With the lot size and square footage of the home I had limits to how much hardcover we could add to property. So, I had to get creative. We presented to the city the usage of the Live Green Roof plantings that would reduce the hardcover calculations for the site. Also, if we kept space between the Laurel Sandstones walkways, using them as steppers and planting groundcover or lawn between the stones that would also reduce the hard surface calculations. We continued that theme with the back patio as well. The client’s esthetic leaned towards the minimal style, so by adding greenery between stones work esthetically.
I chose the Laurel Tumbled Sandstone for the charm and character and thought it would lend well to the old world feel of this Modern European Cottage. We installed it on all the stone walkways, steppers, and patios around the home and pool.
I had several meetings with the client to discuss/review perennials, shrubs, and tree selections. Plant color and texture of the planting material were equally important to the clients when choosing. We grouped the plantings together and did not over-mix varieties of plants. Ultimately, we chose a variety of styles from natural groups of plantings to a touch of formal style, which all work cohesively together.
The custom fence design and installation was designed to create a cottage “country” feel. They gave us inspiration of a country style fence that you may find on a farm to keep the animals inside. We took those photos and ideas and elevated the design. We used a combination of cedar wood and sandwich the galvanized mesh between it. The fence also creates a space for the clients two dogs to roam freely around their property. We installed sod on the inside of the fence to the home and seeded the remaining areas with a Low Gro Fescue grass seed with a straw blanket for protection.
The minimal European style custom concrete pool was designed to be lined up in view from the porch and inside the home. The client requested the lawn around the edge of the pool, which helped reduce the hardcover calculations. The concrete spa is open year around. Benches are on all four sides of the spa to create enough seating for the whole family to use at the same time. Mortared field stone on the exterior of the spa mimics the stone on the exterior of the home. The spa equipment is installed in the lower level of the home to protect it from the cold winter weather.
Between the garage and the home’s entry is a pea rock sitting area and is viewed from several windows. I wanted it to be a quiet escape from the rest of the house with the minimal design. The Skyline Locust tree planted in the center of the space creates a canopy and softens the side of garage wall from the window views. The client will be installing a small water feature along the garage for serene noise ambience.
The client had very thoughtful design ideas styles, and our collaborations all came together and worked well to create the landscape design/installation. The result was everything they had dreamed of and more for their Modern European Cottage home and property.
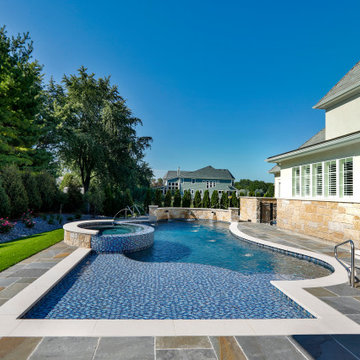
Request Free Quote
This project features a 20’0” x 47’0” freeform swimming pool, 3’6” to 6’0” deep, and a 7’6” x 9’0” oval hot tub. The pool also features a 176 square foot freeform sunshelf. Pool and Hot Tub tile are all Oyster Blue Deco accent tiles. The glass tile on the sunshelf, pool steps, hot tub spillover and wall going into the pool is Lake Blue Blend glass tile. Both the pool and the hot tub feature Valders Wisconsin Limestone coping. The pool also features an in-floor automatic pool cleaning system. The pool and hot tub interior finish is Wet Edge Prism Matrix Deep Sea Blue color. The pool decking is mortar-set full range Bluestone. The pool features 6 deck jets water features. Both the pool and the hot tub feature LED color-changing lights. There is also a raised water fall feature with 3 scuppers. The Retaining wall features Rosetta Belvedere with capstone. Photos by e3 Photography.
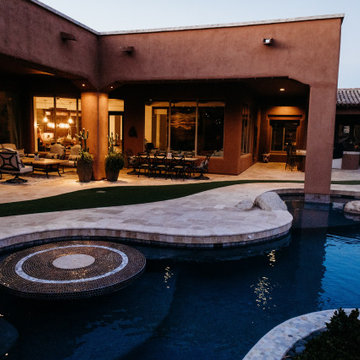
We shot for the moon and covered all of the basis with this desert oasis. Saline pool with swim up bar, swim up dining table, bridge, waterfalls and water features, grotto and jacuzzi. Desert, succulents and cactus, astroturf grass, underground watering system for low maintenance. Framing the sunrise and sunsets perfectly.
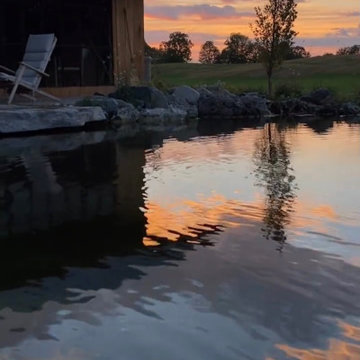
Natural Swimming Pond in the Sunset. Opt for a natural environment for your family to swim in. Say no to harsh chemicals. Filtration through natural wetlands.
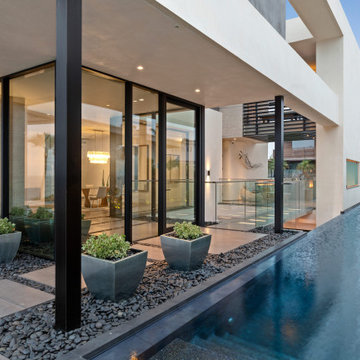
Diseño de piscina natural actual grande rectangular en patio lateral con paisajismo de piscina y suelo de baldosas
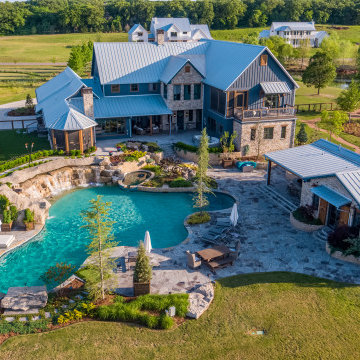
This Caviness project for a modern farmhouse design in a community-based neighborhood called The Prairie At Post in Oklahoma. This complete outdoor design includes a large swimming pool with waterfalls, an underground slide, stream bed, glass tiled spa and sun shelf, native Oklahoma flagstone for patios, pathways and hand-cut stone retaining walls, lush mature landscaping and landscape lighting, a prairie grass embedded pathway design, embedded trampoline, all which overlook the farm pond and Oklahoma sky. This project was designed and installed by Caviness Landscape Design, Inc., a small locally-owned family boutique landscape design firm located in Arcadia, Oklahoma. We handle most all aspects of the design and construction in-house to control the quality and integrity of each project.
Film by Affordable Aerial Photo & Video
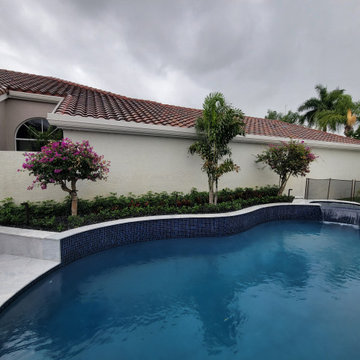
artificial grass, hardscapes, landscape design, landscape lighting, landscaping, outdoor lighting, palm tree landscaping, stonescapes, synthetic grass, synthetic turf, travertine driveway, travertine pool deck
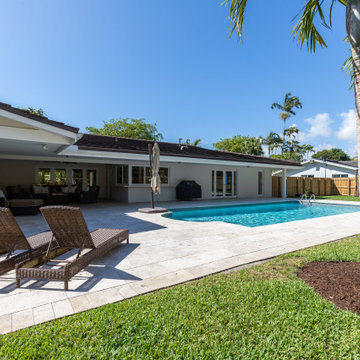
Welcome to our enchanting Tommy Bahama Outdoor Living retreat, a paradise where nature seamlessly melds with design. At the heart of this project lies a stunning pool, a shimmering oasis that beckons you to embrace the outdoors. The pool house stands as a testament to luxury, providing respite from the sun's warmth.
As you step onto the manicured grass, you'll be surrounded by lush plants and trees that infuse the space with life and tranquility. The glass windows allow you to admire the beauty of your surroundings from every angle, offering an unobstructed view of nature's artistry.
Beneath your feet, the carefully selected floor tiles and outdoor floor tiles create a seamless flow throughout the space. At night, the outdoor ceiling lights cast a warm and inviting glow, transforming the area into an ethereal wonderland.
For the adventurous spirits, the Razor Drift Trike offers a thrilling experience that can't be missed. As the sun sets, the outdoor wall lamp illuminates your path, guiding you to the glass doors that lead to a world of comfort and relaxation.
The outdoor ceiling fan overhead creates a gentle breeze as you step into the outdoor seating area, where outdoor sofas and Outdoor Chairs invite you to unwind. A table stands ready for evening conversations and alfresco dining.
The pool ladder provides easy access to the crystal-clear waters of the pool, and the outdoor flower pot adds a touch of natural beauty to the scene. Above it all, roof chimneys contribute to the aesthetic charm, making this space a visual masterpiece.
Tommy Bahama Outdoor Living brings you an atmosphere of leisure and style. It's a place where outdoor furniture meets the art of living. Come, bask in the ambiance of this magnificent outdoor sanctuary, where every element has been chosen to elevate your outdoor experience.
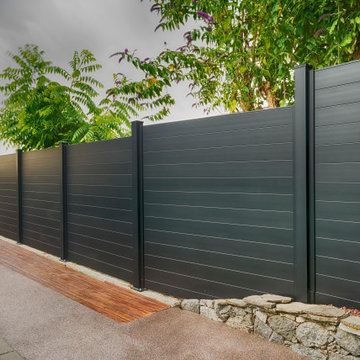
Ejemplo de piscina natural minimalista grande rectangular en patio trasero con paisajismo de piscina, privacidad y adoquines de ladrillo
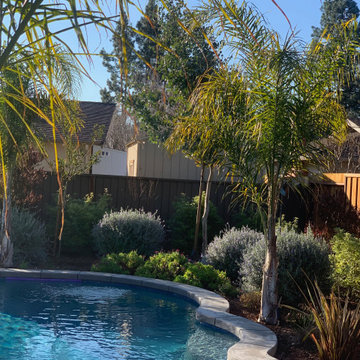
Swimming pool remodel design included removing several 65' tall Italian cypresses, which stood like soldiers on two sides of the pool, not offering any color or interest. There was also a step down from the house, the a step up to the pool. We made it level with the main door. The design included removing a fireplace and sliding door, replacing with more windows and French doors. the design included adding a portable spa and custom concrete fire pit.
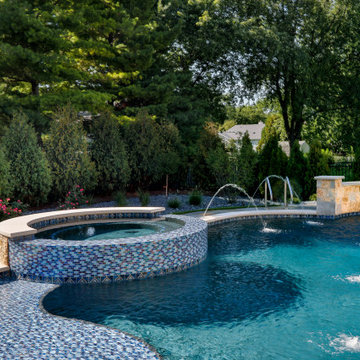
Request Free Quote
This project features a 20’0” x 47’0” freeform swimming pool, 3’6” to 6’0” deep, and a 7’6” x 9’0” oval hot tub. The pool also features a 176 square foot freeform sunshelf. Pool and Hot Tub tile are all Oyster Blue Deco accent tiles. The glass tile on the sunshelf, pool steps, hot tub spillover and wall going into the pool is Lake Blue Blend glass tile. Both the pool and the hot tub feature Valders Wisconsin Limestone coping. The pool also features an in-floor automatic pool cleaning system. The pool and hot tub interior finish is Wet Edge Prism Matrix Deep Sea Blue color. The pool decking is mortar-set full range Bluestone. The pool features 6 deck jets water features. Both the pool and the hot tub feature LED color-changing lights. There is also a raised water fall feature with 3 scuppers. The Retaining wall features Rosetta Belvedere with capstone. Photos by e3 Photography.
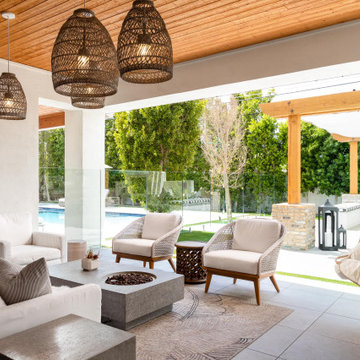
The existing covered patio provides another outdoor room for relaxing and entertaining. This view could easily be mistaken for a high-end resort in Santa Barbara.
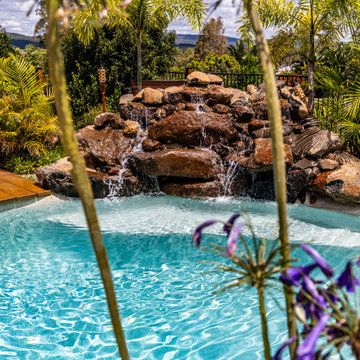
Natural rock water feature constructed on a freeform lagoon shaped pool. Inspired by natural landscapes to blend with the clients backyard.
Imagen de piscina natural exótica grande a medida en patio trasero con paisajismo de piscina y adoquines de piedra natural
Imagen de piscina natural exótica grande a medida en patio trasero con paisajismo de piscina y adoquines de piedra natural
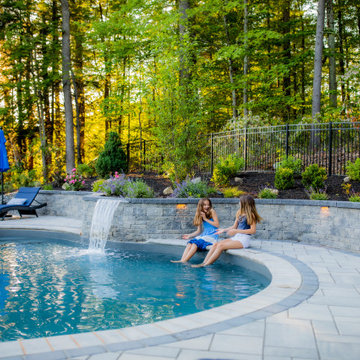
Ejemplo de piscina natural clásica de tamaño medio tipo riñón en patio trasero con paisajismo de piscina y adoquines de hormigón
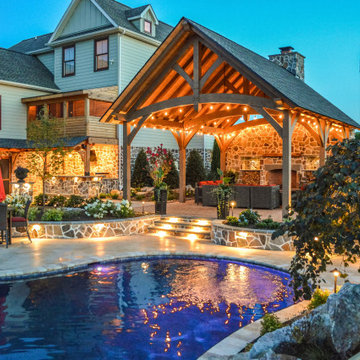
Wide angel photo of project that helps convey the significance of the transformation to the backyard.
Imagen de piscina natural rural grande a medida en patio trasero con paisajismo de piscina y adoquines de piedra natural
Imagen de piscina natural rural grande a medida en patio trasero con paisajismo de piscina y adoquines de piedra natural
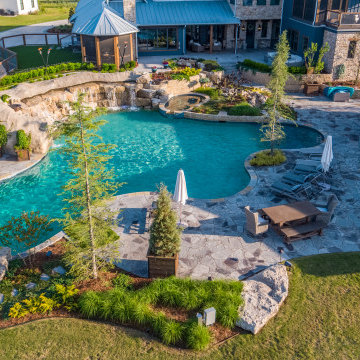
This Caviness project for a modern farmhouse design in a community-based neighborhood called The Prairie At Post in Oklahoma. This complete outdoor design includes a large swimming pool with waterfalls, an underground slide, stream bed, glass tiled spa and sun shelf, native Oklahoma flagstone for patios, pathways and hand-cut stone retaining walls, lush mature landscaping and landscape lighting, a prairie grass embedded pathway design, embedded trampoline, all which overlook the farm pond and Oklahoma sky. This project was designed and installed by Caviness Landscape Design, Inc., a small locally-owned family boutique landscape design firm located in Arcadia, Oklahoma. We handle most all aspects of the design and construction in-house to control the quality and integrity of each project.
Film by Affordable Aerial Photo & Video
1.243 fotos de piscinas naturales con paisajismo de piscina
3