4.587 fotos de piscinas modernas con adoquines de piedra natural
Filtrar por
Presupuesto
Ordenar por:Popular hoy
21 - 40 de 4587 fotos
Artículo 1 de 3
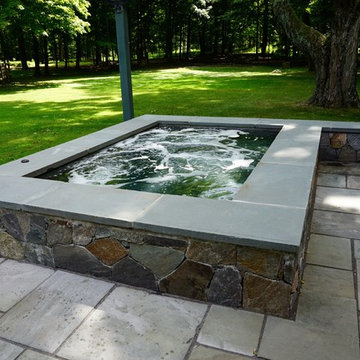
Imagen de piscinas y jacuzzis elevados modernos pequeños rectangulares en patio trasero con adoquines de piedra natural
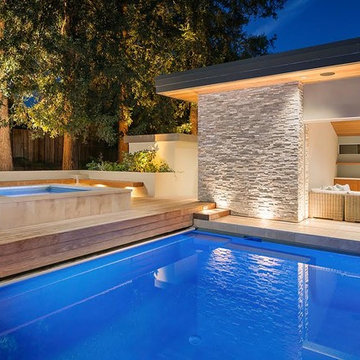
Exceptional Frames Photography
Foto de casa de la piscina y piscina natural moderna grande rectangular en patio trasero con adoquines de piedra natural
Foto de casa de la piscina y piscina natural moderna grande rectangular en patio trasero con adoquines de piedra natural
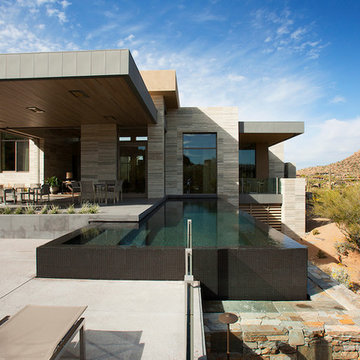
The primary goal for this project was to craft a modernist derivation of pueblo architecture. Set into a heavily laden boulder hillside, the design also reflects the nature of the stacked boulder formations. The site, located near local landmark Pinnacle Peak, offered breathtaking views which were largely upward, making proximity an issue. Maintaining southwest fenestration protection and maximizing views created the primary design constraint. The views are maximized with careful orientation, exacting overhangs, and wing wall locations. The overhangs intertwine and undulate with alternating materials stacking to reinforce the boulder strewn backdrop. The elegant material palette and siting allow for great harmony with the native desert.
The Elegant Modern at Estancia was the collaboration of many of the Valley's finest luxury home specialists. Interiors guru David Michael Miller contributed elegance and refinement in every detail. Landscape architect Russ Greey of Greey | Pickett contributed a landscape design that not only complimented the architecture, but nestled into the surrounding desert as if always a part of it. And contractor Manship Builders -- Jim Manship and project manager Mark Laidlaw -- brought precision and skill to the construction of what architect C.P. Drewett described as "a watch."
Project Details | Elegant Modern at Estancia
Architecture: CP Drewett, AIA, NCARB
Builder: Manship Builders, Carefree, AZ
Interiors: David Michael Miller, Scottsdale, AZ
Landscape: Greey | Pickett, Scottsdale, AZ
Photography: Dino Tonn, Scottsdale, AZ
Publications:
"On the Edge: The Rugged Desert Landscape Forms the Ideal Backdrop for an Estancia Home Distinguished by its Modernist Lines" Luxe Interiors + Design, Nov/Dec 2015.
Awards:
2015 PCBC Grand Award: Best Custom Home over 8,000 sq. ft.
2015 PCBC Award of Merit: Best Custom Home over 8,000 sq. ft.
The Nationals 2016 Silver Award: Best Architectural Design of a One of a Kind Home - Custom or Spec
2015 Excellence in Masonry Architectural Award - Merit Award
Photography: Dino Tonn
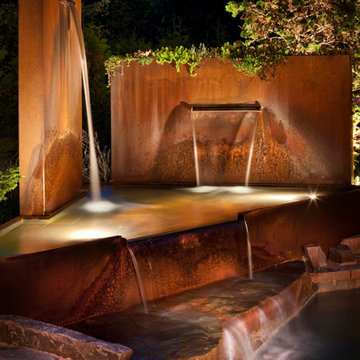
Diseño de piscina con fuente elevada minimalista de tamaño medio a medida en patio trasero con adoquines de piedra natural
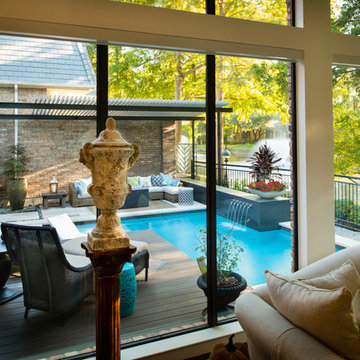
The client purchased this property with grand plans of renovating the entire place; from top to bottom, and from inside to outside. And while the inside canvas was very generous and even somewhat forgiving, the outside space would be anything but.
We wanted to squeeze in as much seating space as possible in their limited courtyard area, without encroaching on the already compact-sized pool. The first and most obvious solution was to get rid of the trees and shrubs that separated this house from its zero-lot-line neighbor. With the addition of Lueder limestone pavers, this new area alone would free up nearly 120 additional square feet, which happened to be the perfect amount of space for a mobile gas fire pit and sectional sofa. And this would make for the perfect place to enjoy the afternoon sunset with the implementation of a custom-built metal pergola standing above it all.
The next problem to overcome was the disconnected feel of the existing patio; there were too many levels of steps and stairs, which meant that it would have been difficult to have any sort of traditional furniture arrangement in their outdoor space. Randy knew that it only made sense to bring in a wood deck that could be mated to the highest level of the patio, thus creating and gaining the greatest amount of continuous, flat space that the client needed. But even so, that flat space would be limited to a very tight "L-shape" around the pool. And knowing this, the client decided that the larger space would be more valuable to them than the spa, so they opted to have a portion of the deck built over it in order to allow for a more generous amount of patio space.
And with the edge of the patio/deck dropping off almost 2 feet to the waterline, it now created the perfect opportunity to have a visually compelling raised wall that could be adorned with different hues of plank-shaped tiles. From inside the pool, the varying shades of brown were a great accent to the wood deck that sat just above.
However, the true visual crowning jewel of this project would end up being the raised back wall along the fence, fully encased in a large format, 24x24 slate grey tile, complete with a custom stainless steel, square-tube scupper bank, installed at just the right height to create the perfect amount of water noise.
But Randy wasn't done just yet. With two entirely new entertaining areas opened up at opposite ends of the pool, the only thing left to do now was to connect them. Knowing that he nor the client wanted to eliminate any more water space, he decided to bring a new traffic pattern right into the pool by way of two "floating", Lueder limestone stepper pads. It would be a visually perfect union of both pool and walking spaces.
The existing steps and walkways were then cut away and replaced with matching Lueder limestone caps and steppers. All remaining hardscape gaps were later filled with Mexican beach pebble, which helped to promote a very "zen-like" feel in this outdoor space.
The interior of the pool was coated with Wet Edge Primerastone "Blue Pacific Coast" plaster, and then lit up with the incredibly versatile Pentair GloBrite LED pool lights.
In the end, the client ended up gaining the additional entertaining and seating space that they needed, and the updated, modern feel that they loved.
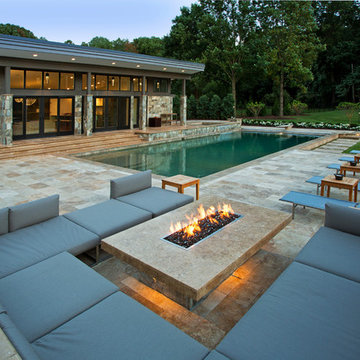
Foto de piscina natural moderna de tamaño medio rectangular en patio trasero con adoquines de piedra natural
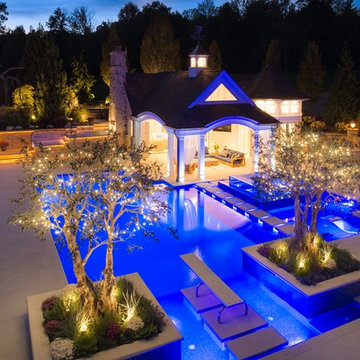
Cloonan Design Services Inc.
Location: Hunting Valley, OH, United States
The clients request was to have a "California" feel in Hunting Valley, OH. The newly designed Cabana in combination with the modern design swimming pool accomplished this. The acrylic hot tub with modern pool stepping stones gave the client the clean lines and modern feel. Overlooking this beautiful pool is a "Faux Swing Tree". This steel and fiberglass tree was shipped in pieces and constructed on site by our team. This project gives our client beauty at every angle.
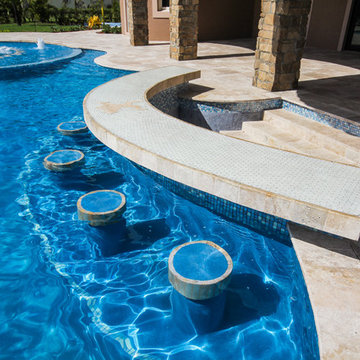
The Vanilla Ice Project Season 4 Pool/Spa Built by Van Kirk & Sons Pools & Spas is a true masterpiece with basically everything a pool needs. The custom tile, bar area with sunken stools, spa with bubblers, state of the art LED lighting, fire bowls that ad a sophisticated touch as well as infinity edge.
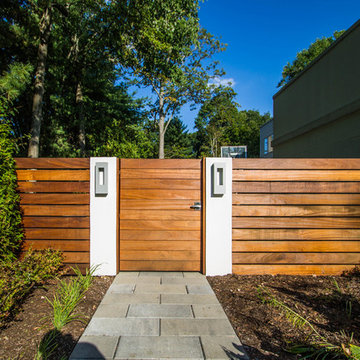
Foto de casa de la piscina y piscina moderna grande rectangular y interior con adoquines de piedra natural
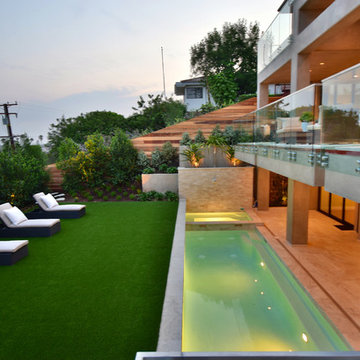
Legacy Custom Homes, Inc.
Ejemplo de piscinas y jacuzzis alargados minimalistas de tamaño medio rectangulares en patio trasero con adoquines de piedra natural
Ejemplo de piscinas y jacuzzis alargados minimalistas de tamaño medio rectangulares en patio trasero con adoquines de piedra natural
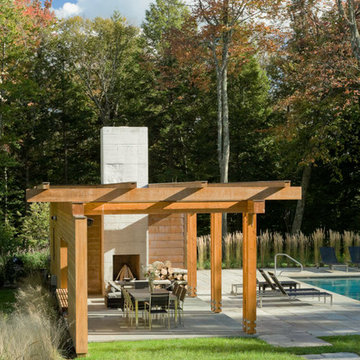
Westphalen Photography
Imagen de piscina alargada minimalista grande rectangular en patio trasero con adoquines de piedra natural
Imagen de piscina alargada minimalista grande rectangular en patio trasero con adoquines de piedra natural
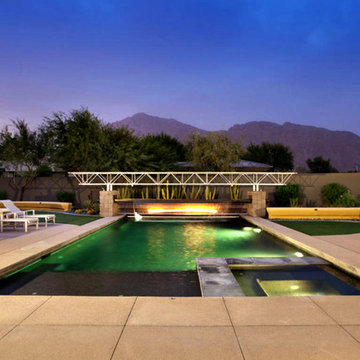
Featured in the November 2008 issue of Phoenix Home & Garden, this "magnificently modern" home is actually a suburban loft located in Arcadia, a neighborhood formerly occupied by groves of orange and grapefruit trees in Phoenix, Arizona. The home, designed by architect C.P. Drewett, offers breathtaking views of Camelback Mountain from the entire main floor, guest house, and pool area. These main areas "loft" over a basement level featuring 4 bedrooms, a guest room, and a kids' den. Features of the house include white-oak ceilings, exposed steel trusses, Eucalyptus-veneer cabinetry, honed Pompignon limestone, concrete, granite, and stainless steel countertops. The owners also enlisted the help of Interior Designer Sharon Fannin. The project was built by Sonora West Development of Scottsdale, AZ.
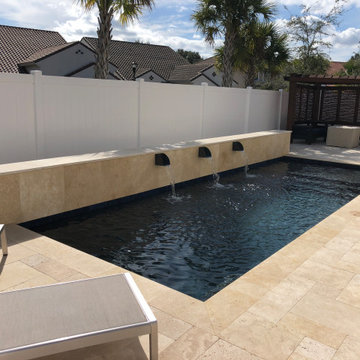
A modern, 225 sqft pool with travertine, sun shelf, and 3 copper scuppers on a 24" raised wall. This custom pool is located in Apopka, FL.
Design-build by American Pool and Spas. Specializing in new construction (concrete) pools and spas.
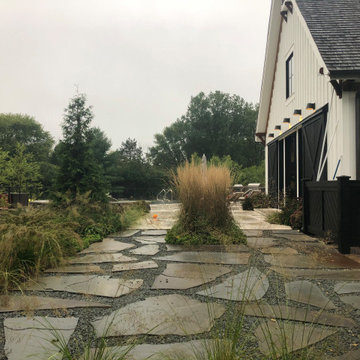
Photo By: Peter Wodarz Gardenbau Group
Creating outdoor settings for Joy and Celebration
Modelo de piscina infinita moderna rectangular en patio trasero con paisajismo de piscina y adoquines de piedra natural
Modelo de piscina infinita moderna rectangular en patio trasero con paisajismo de piscina y adoquines de piedra natural
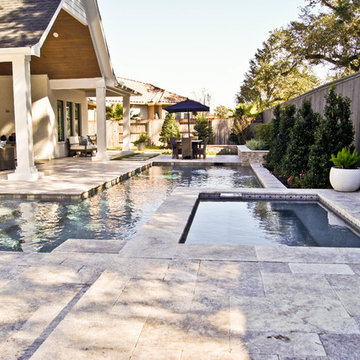
Imagen de piscinas y jacuzzis alargados minimalistas pequeños a medida en patio trasero con adoquines de piedra natural
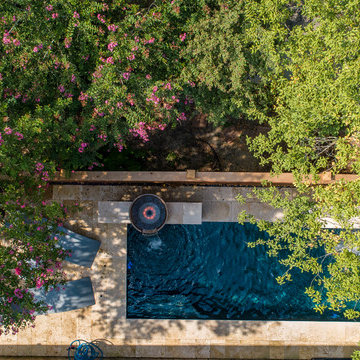
Hidden to the side of this gorgeous house remodeled after it got destroyed by Hurricane Harvey is this peaceful and beautiful small lap pool with raised ledger stone wall and Magic Bowls (no-fire water feature.)
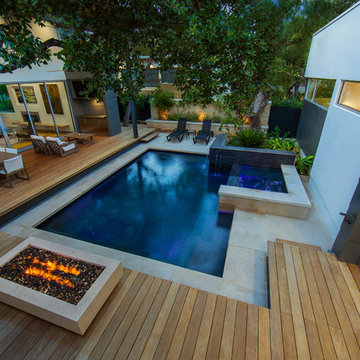
This well placed modern pool was designed to fit in a small space and with keeping the area open has a large feel. The use of many types of finishes gives this home a lot of character with even more charm. Photography by Vernon Wentz of Ad Imagery.
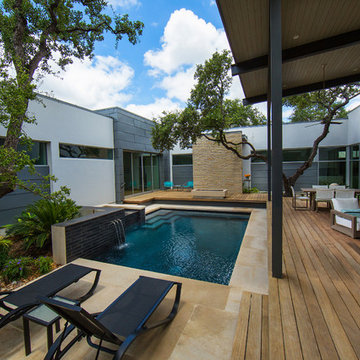
This well placed modern pool was designed to fit in a small space and with keeping the area open has a large feel. The use of many types of finishes gives this home a lot of character with even more charm. Photography by Vernon Wentz of Ad Imagery.
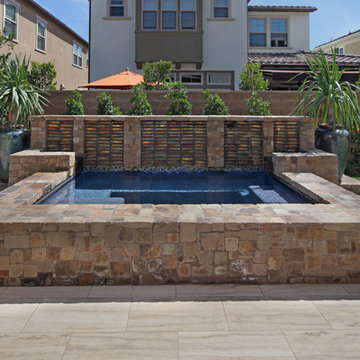
Imagen de piscinas y jacuzzis modernos grandes rectangulares en patio trasero con adoquines de piedra natural
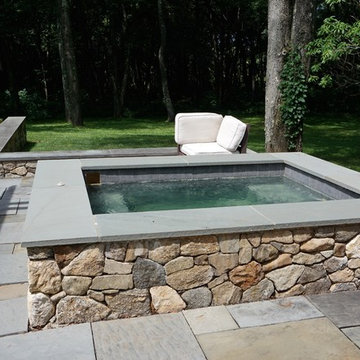
Ejemplo de piscinas y jacuzzis elevados minimalistas pequeños rectangulares en patio trasero con adoquines de piedra natural
4.587 fotos de piscinas modernas con adoquines de piedra natural
2