720 fotos de piscinas interiores con adoquines de piedra natural
Filtrar por
Presupuesto
Ordenar por:Popular hoy
201 - 220 de 720 fotos
Artículo 1 de 3
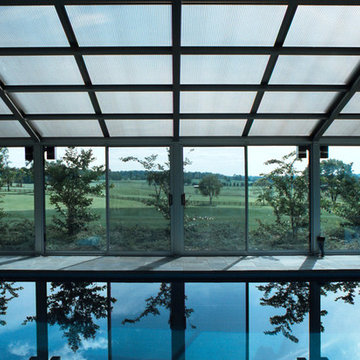
James Tucker, AIA
Modelo de casa de la piscina y piscina contemporánea de tamaño medio rectangular y interior con adoquines de piedra natural
Modelo de casa de la piscina y piscina contemporánea de tamaño medio rectangular y interior con adoquines de piedra natural
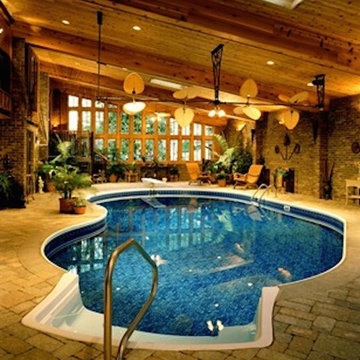
Multi-Disciplinary Architecture Firm the Tri Cities Area
Foto de casa de la piscina y piscina alargada contemporánea de tamaño medio a medida y interior con adoquines de piedra natural
Foto de casa de la piscina y piscina alargada contemporánea de tamaño medio a medida y interior con adoquines de piedra natural
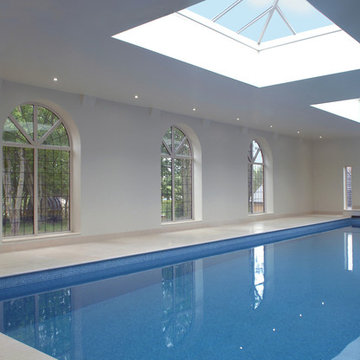
‘Chaucer Cream’ tumbled marble tiles provide a slip free and refined look to the edge of this 15m indoor swimming pool. Plenty of daytime light is provided by a pair of pyramid skylights and arched windows.
‘Chaucer Cream’ marble is supplied by Stones of Croatia, Loughborough, UK. Please feel welcome to contact us for more information & pricing, either by phone on +44 (0)1509 412007 or by email: sales@stonesofcroatia.co.uk
Photograph by Joshua Fernandez.
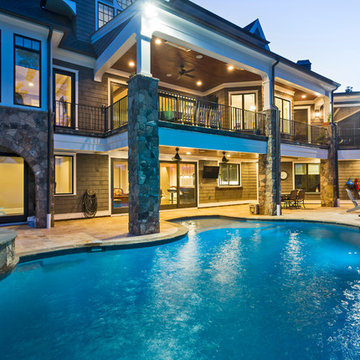
Jim Schmid
Ejemplo de piscina con tobogán rústica grande interior y a medida con adoquines de piedra natural
Ejemplo de piscina con tobogán rústica grande interior y a medida con adoquines de piedra natural
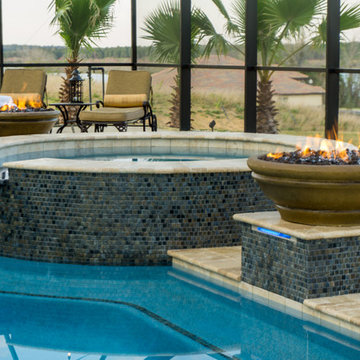
Trevor Ward Photography
Diseño de piscinas y jacuzzis mediterráneos extra grandes interiores y a medida con adoquines de piedra natural
Diseño de piscinas y jacuzzis mediterráneos extra grandes interiores y a medida con adoquines de piedra natural
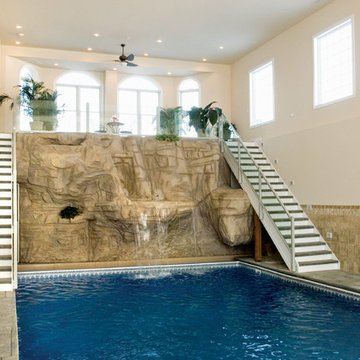
Cornerstone Builders & Associates, LLC
Foto de piscina con fuente tropical grande rectangular y interior con adoquines de piedra natural
Foto de piscina con fuente tropical grande rectangular y interior con adoquines de piedra natural
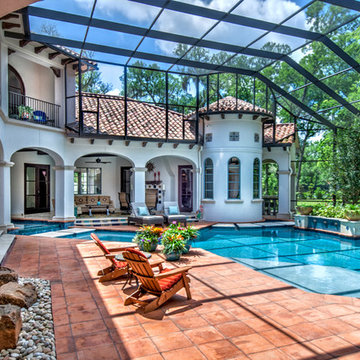
Foto de piscina mediterránea grande interior y a medida con adoquines de piedra natural
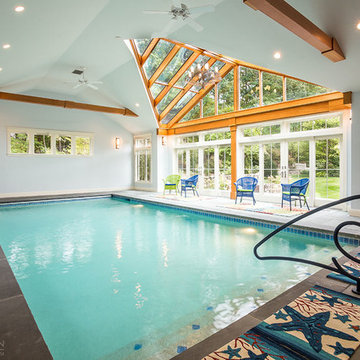
Although less common than projects from our other product lines, a Sunspace Design pool enclosure is one of the most visually impressive products we offer. This custom pool enclosure was constructed on a beautiful four acre parcel in Carlisle, Massachusetts. It is the third major project Sunspace Design has designed and constructed on this property. We had previously designed and built an orangery as a dining area off the kitchen in the main house. Our use of a mahogany wood frame and insulated glass ceiling became a focal point and ultimately a beloved space for the owners and their children to enjoy. This positive experience led to an ongoing relationship with Sunspace.
We were called in some years later as the clients were considering building an indoor swimming pool on their property. They wanted to include wood and glass in the ceiling in the same fashion as the orangery we had completed for them years earlier. Working closely with the clients, their structural engineer, and their mechanical engineer, we developed the elevations and glass roof system, steel superstructure, and a very sophisticated environment control system to properly heat, cool, and regulate humidity within the enclosure.
Further enhancements included a full bath, laundry area, and a sitting area adjacent to the pool complete with a fireplace and wall-mounted television. The magnificent interior finishes included a bluestone floor. We were especially happy to deliver this project to the client, and we believe that many years of enjoyment will be had by their friends and family in this new space.
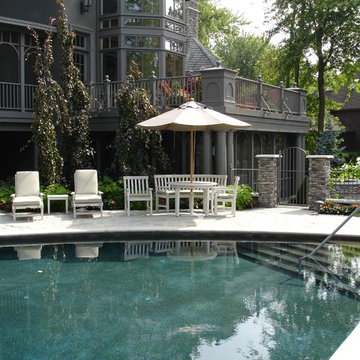
Diseño de piscinas y jacuzzis clásicos extra grandes a medida y interiores con adoquines de piedra natural
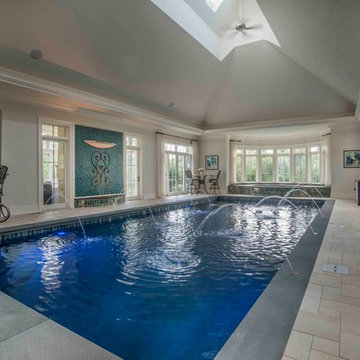
Request Free Quote
This elegant indoor swimming pool measures 16'0" x 36'0" with a raised spa that is roughly 6'0" x 9'0". The wall features a beautiful water feature with a stone water bowl and custom glass tile. The pool has an automatic pool safety cover as well as colored LED lights inside. The perimeter of the pool and spa has custom glass tile in a color called Parrot Cay Luster.
Adorning the perimeter of the pool are 8 deck spray water spouts. The pool finish is CeramaQuartz Midnight Blue exposed aggregate finish. The pool features a commercial-quality Current Systems River Flow swim resistance system. The coping on both the raised hot tub and the pool is Thermal, Eased square edge profile Bluestone. Photos by Larry Huene.
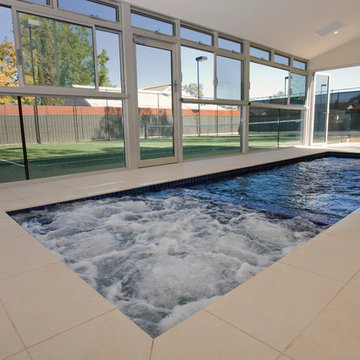
Silver Winner - Urban Oasis - http://urban-oasis.biz/
Diseño de piscina moderna de tamaño medio rectangular y interior con adoquines de piedra natural
Diseño de piscina moderna de tamaño medio rectangular y interior con adoquines de piedra natural
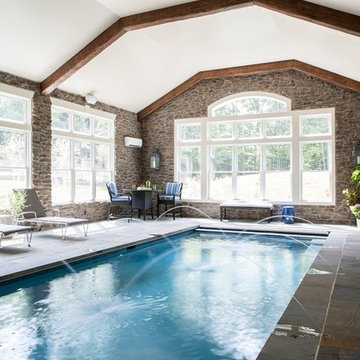
Indoor pool with flagstone deck, stone veneer walls, drywall ceiling with faux wood beams. Interior design by Lorna Gross
Foto de piscina con fuente clásica renovada rectangular y interior con adoquines de piedra natural
Foto de piscina con fuente clásica renovada rectangular y interior con adoquines de piedra natural
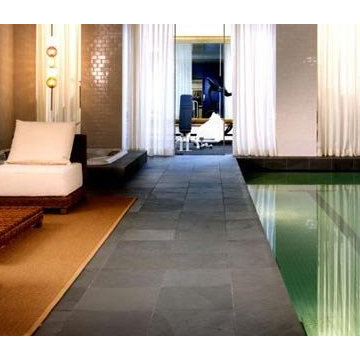
Modelo de casa de la piscina y piscina contemporánea extra grande rectangular y interior con adoquines de piedra natural
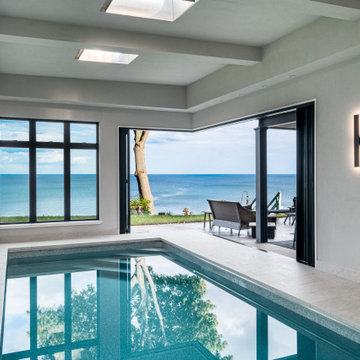
Imagen de piscina actual pequeña interior y rectangular con adoquines de piedra natural
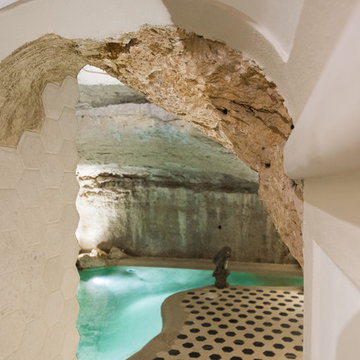
La piscina è adiacente all'appartamento del piano terra ed è destinata al relax del proprietario che la usa utilizzando la funzione del nuoto contro corrente e come idromassaggio.
The swimming pool is connected to the apartment on the ground floor and made for the owner’s relax that uses it using the function of the swimming against the tide and as jacuzzi
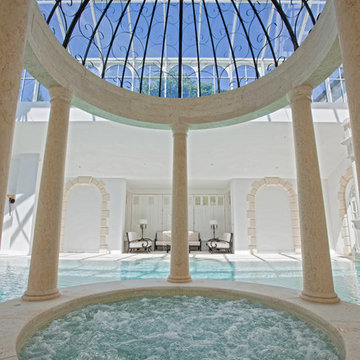
The view from inside the Jacuzzi temple looking out over the swimming pool and onto the quiet seating area. All the stone is hand-carved from a beige marble, and the dome is made of steel.
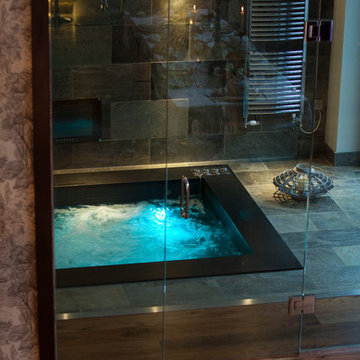
My clients wished to recreate their spa experiences from their travels around the globe ; especially loving the Far East but wanting the spa room to blend with the rest of the house. With glass doors opening the space to the rest of the ground floor , i designed a sunken hot tub with integrated seating for 8 , lined with black mosaic and with a granite surround . Together with a waterproof TV and mirrored storage ,a curved towel rail and adjoining wet room ,the clients were delighted with the final result..
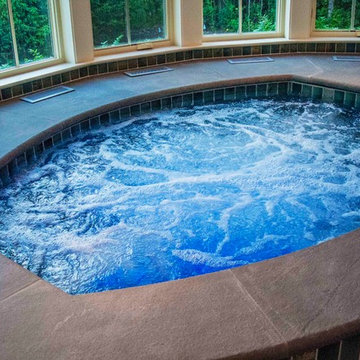
Request Free Quote
This elegant indoor swimming pool measures 16'0" x 36'0" with a raised spa that is roughly 6'0" x 9'0". The wall features a beautiful water feature with a stone water bowl and custom glass tile. The pool has an automatic pool safety cover as well as colored LED lights inside. The perimeter of the pool and spa has custom glass tile in a color called Parrot Cay Luster.
Adorning the perimeter of the pool are 8 deck spray water spouts. The pool finish is CeramaQuartz Midnight Blue exposed aggregate finish. The pool features a commercial-quality Current Systems River Flow swim resistance system. The coping on both the raised hot tub and the pool is Thermal, Eased square edge profile Bluestone. Photos by Larry Huene.
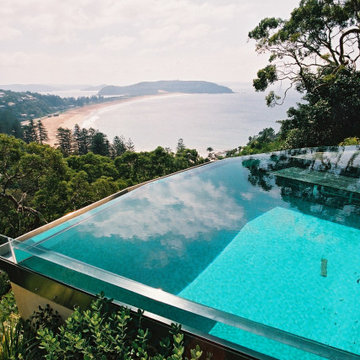
Imagen de casa de la piscina y piscina infinita contemporánea grande interior y rectangular con adoquines de piedra natural
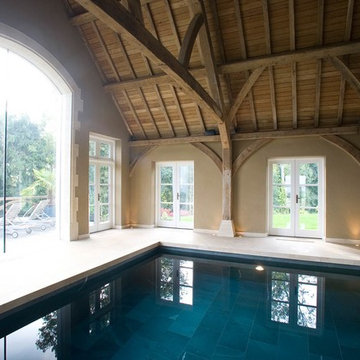
This superb barn conversion was renovated to house an indoor swimming pool and spa with a large amount of space surrounding the space for socialising and entertaining guests, while the pool is large enough for exercise. Guncast worked closely with the architects and project manager on the renovation project ensuring the swimming pool design worked with the overall vision of the build. The dark slate tiles for the pool shell are beautifully contrasting with the wooden beams across the ceiling, and the pale stone tiled surround. The grating and coping are finished to an exceptional standard, and the pool can be covered with an automatic pool cover which can be closed at the touch of the button.
720 fotos de piscinas interiores con adoquines de piedra natural
11