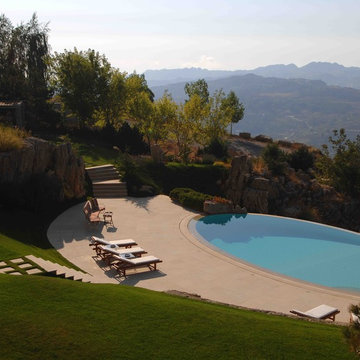Piscinas
Filtrar por
Presupuesto
Ordenar por:Popular hoy
41 - 60 de 1369 fotos
Artículo 1 de 3
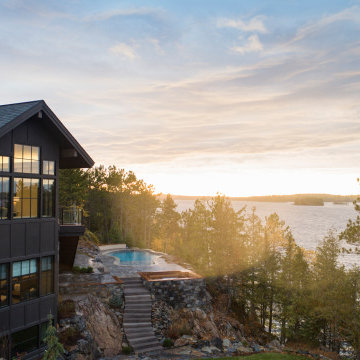
At the edge of the Minnesota/Canadian border sits this stunning private estate. Perched on a rocky ledge overlooking an adjoined private island, the landscape install entailed blasting into the rock to form a pool. The impressive exterior of the house is clad in ORIJIN STONE's beautiful Wolfeboro™ Granite veneer, and interior features include ORIJIN natural stone tile and custom stone work.
**Also featured here: ORIJIN STONE Connemara™ Sandstone pool paving. ORIJIN STONE custom Ferris™ Limestone Pool coping & steps.
Architecture: Eskuche Design Group
Builder: Wagner Construction, International Falls, MN
Landscape Design: Mom's Design Build
Interior Design: Studio M Interiors
Photography: Scott Amundson Photography
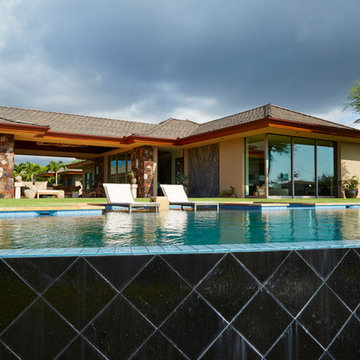
Linny Morris
Modelo de piscinas y jacuzzis infinitos exóticos extra grandes a medida en patio trasero con adoquines de piedra natural
Modelo de piscinas y jacuzzis infinitos exóticos extra grandes a medida en patio trasero con adoquines de piedra natural
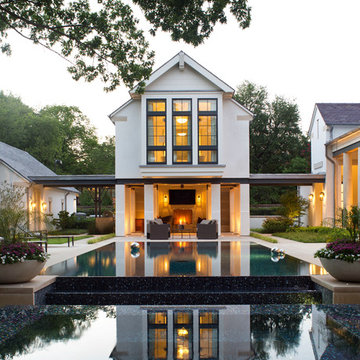
This infinity edge all-tile pool and spa is surrounded by a cut leuders limestone deck. Dallas and Fort Worth architect Ralph Duesing designed the main house, garage and cabana. M. M. Moore managed the construction of the grounds, hardscape and pool.
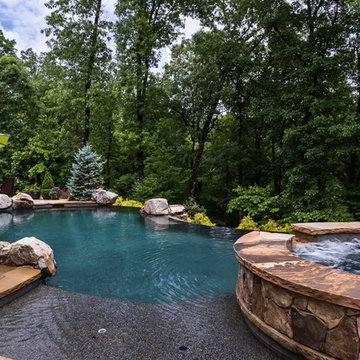
Modelo de piscinas y jacuzzis infinitos clásicos extra grandes a medida en patio trasero con adoquines de piedra natural
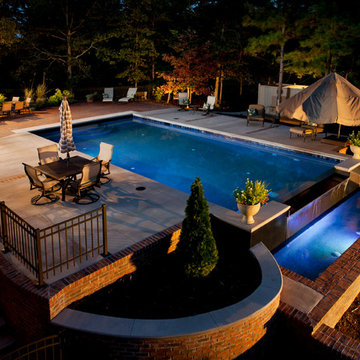
Tim Schlabach
Ejemplo de piscina con fuente infinita clásica de tamaño medio rectangular en patio trasero con adoquines de ladrillo
Ejemplo de piscina con fuente infinita clásica de tamaño medio rectangular en patio trasero con adoquines de ladrillo
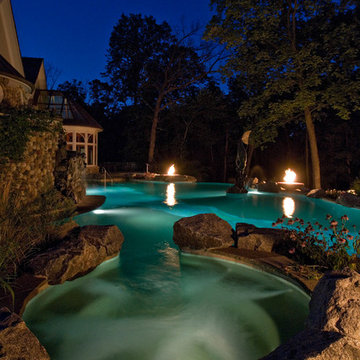
Request Free Quote
This amazing estate project has so many features it is quite difficult to list all of them. Set on 150 Acres, this sprawling project features an Indoor Oval Pool that connects to an outdoor swimming pool with a 65'0" lap lane. The pools are connected by a moveable swimming pool door that actuates with the turn of a key. The indoor pool house also features an indoor spa and baby pool, and is crowned at one end by a custom Oyster Shell. The Indoor sauna is connected to both main pool sections, and is accessible from the outdoor pool underneath the swim-up grotto and waterfall. The 25'0" vanishind edge is complemented by the hand-made ceramic tiles and fire features on the outdoor pools. Outdoor baby pool and spa complete the vessel count. Photos by Outvision Photography
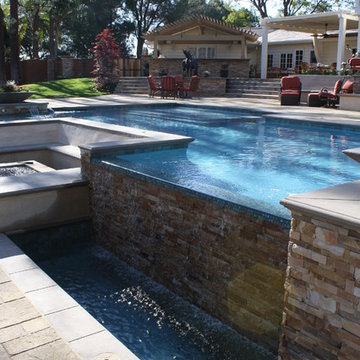
Foto de piscina con fuente infinita mediterránea de tamaño medio a medida en patio trasero con adoquines de piedra natural
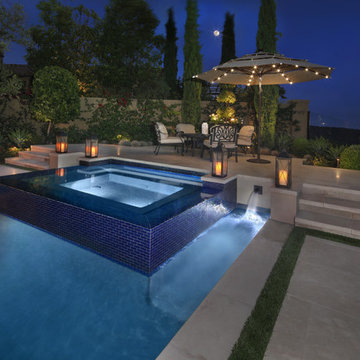
Landscape Design: AMS Landscape Design Studios, Inc. / Photography: Jeri Koegel
Ejemplo de piscinas y jacuzzis infinitos actuales grandes rectangulares en patio trasero con adoquines de piedra natural
Ejemplo de piscinas y jacuzzis infinitos actuales grandes rectangulares en patio trasero con adoquines de piedra natural
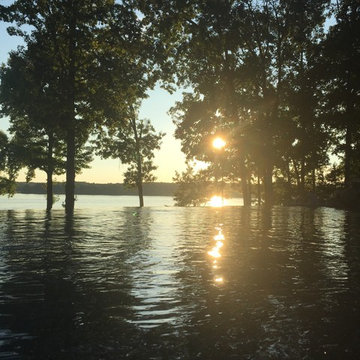
Sunset view from raised spa
Diseño de piscina con tobogán infinita contemporánea grande a medida en patio trasero
Diseño de piscina con tobogán infinita contemporánea grande a medida en patio trasero
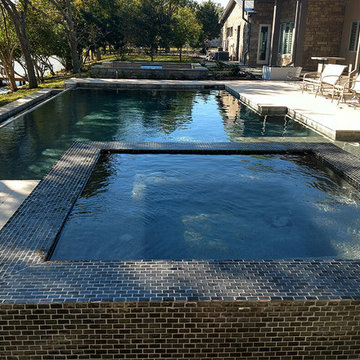
Modern geometric custom swimming pool design with attached heated spa. Your Pool Builder of Lake Conroe 77304 77316 77318
Foto de piscinas y jacuzzis infinitos modernos grandes a medida en patio trasero con adoquines de piedra natural
Foto de piscinas y jacuzzis infinitos modernos grandes a medida en patio trasero con adoquines de piedra natural
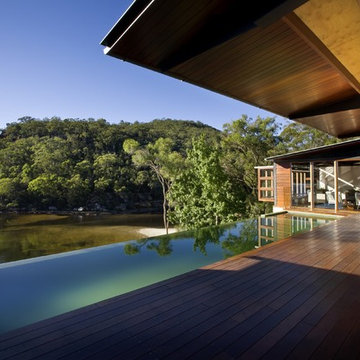
Simon Wood
Ejemplo de piscina infinita contemporánea grande rectangular con entablado
Ejemplo de piscina infinita contemporánea grande rectangular con entablado
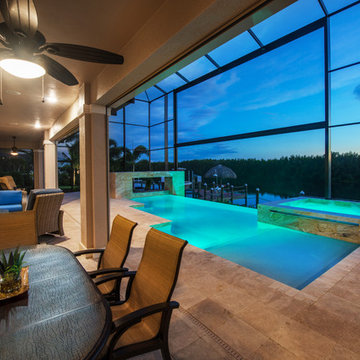
Foto de piscina infinita moderna de tamaño medio interior y a medida con suelo de baldosas
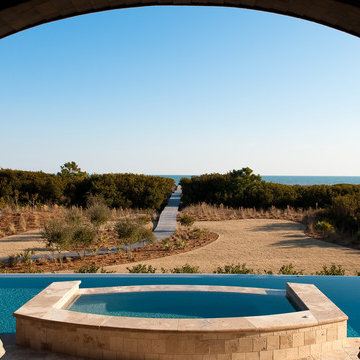
Framed View of the Ocean and Infinity Pool from Underneath a Wood Shingled Archway
Diseño de piscina infinita tradicional grande rectangular en patio trasero con adoquines de piedra natural
Diseño de piscina infinita tradicional grande rectangular en patio trasero con adoquines de piedra natural
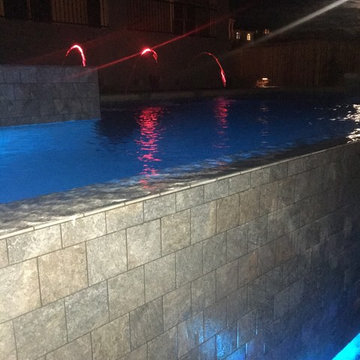
Dancing synchronized LED light laminar flow jets are part of the nightscape created with this vanishing edge pool.
Foto de piscinas y jacuzzis infinitos actuales de tamaño medio rectangulares en patio trasero con suelo de hormigón estampado
Foto de piscinas y jacuzzis infinitos actuales de tamaño medio rectangulares en patio trasero con suelo de hormigón estampado
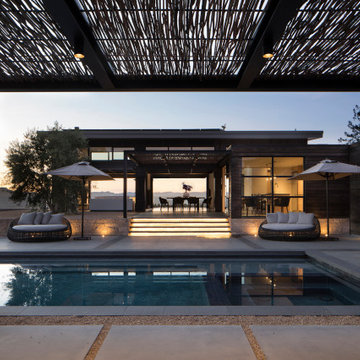
Initially designed as a bachelor's Sonoma weekend getaway, The Fan House features glass and steel garage-style doors that take advantage of the verdant 40-acre hilltop property. With the addition of a wife and children, the secondary residence's interiors needed to change. Ann Lowengart Interiors created a family-friendly environment while adhering to the homeowner's preference for streamlined silhouettes. In the open living-dining room, a neutral color palette and contemporary furnishings showcase the modern architecture and stunning views. A separate guest house provides a respite for visiting urban dwellers.
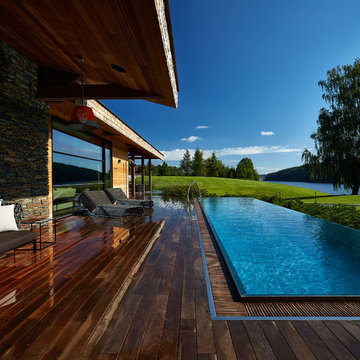
Архитектор, автор проекта – Дмитрий Позаренко
Проект и реализация ландшафта – Ирина Сергеева, Александр Сергеев | Ландшафтная мастерская Сергеевых
Фото – Михаил Поморцев | Pro.Foto
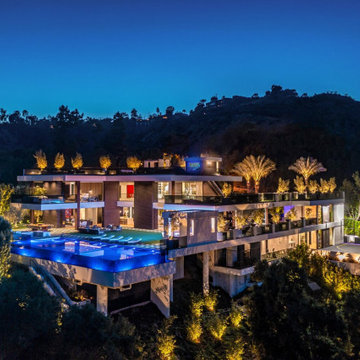
Bundy Drive Brentwood, Los Angeles modern luxury home for resort style living. Photo by Simon Berlyn.
Foto de piscina infinita moderna extra grande rectangular en patio trasero con paisajismo de piscina
Foto de piscina infinita moderna extra grande rectangular en patio trasero con paisajismo de piscina
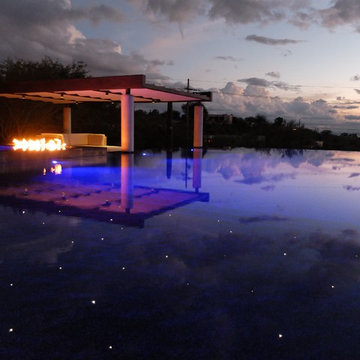
These clients decided to make this home their Catalina Mountain homestead, after living abroad for many years. The prior yard enclosed only a small portion of their available property, and a wall obstructed their city lights view of northern Tucson. We expanded the yard outward to take advantage of the space and to also integrate the topography change into a 360 vanishing edge pool.
The home previously had log columns in keeping with a territorial motif. To bring it up to date, concrete cylindrical columns were put in their place, which allowed us to expand the shaded locations throughout the yard in an updated way, as seen by the new retractable canvas shade structures.
Constructed by Mike Rowland, you can see how well he pulled off the projects precise detailing of Bianchi's Design. Note the cantilevered concrete steps, the slot of fire in the midst of the spa, the stair treads that don't quite touch the adjacent walls, and the columns that float just above the pool water.
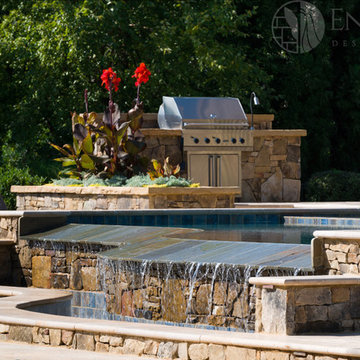
Diseño de piscinas y jacuzzis infinitos tradicionales grandes a medida en patio trasero con adoquines de piedra natural
3
