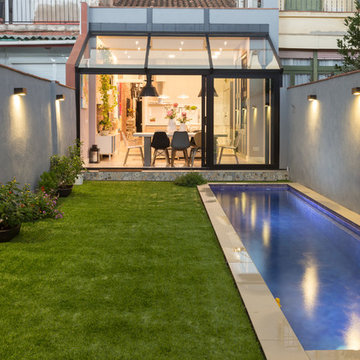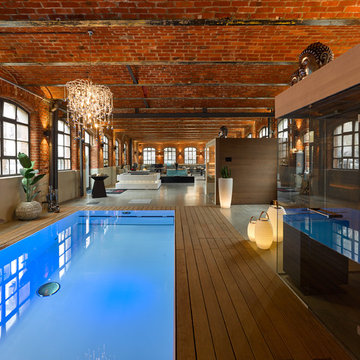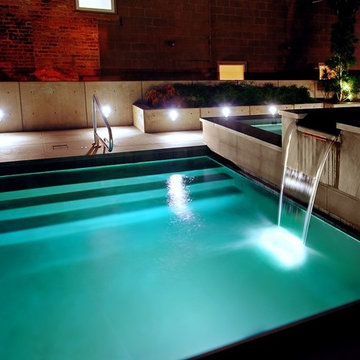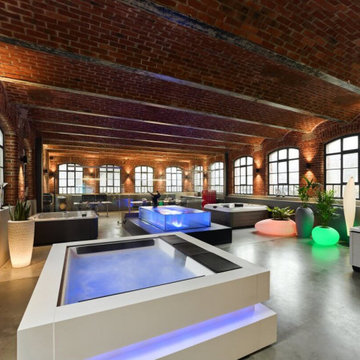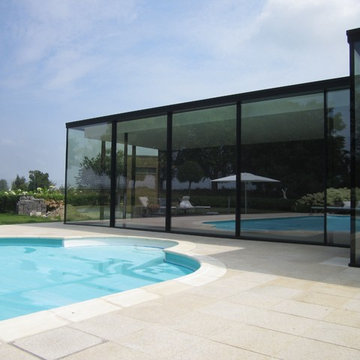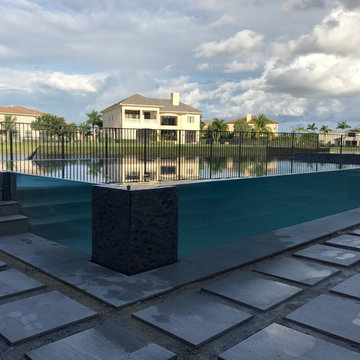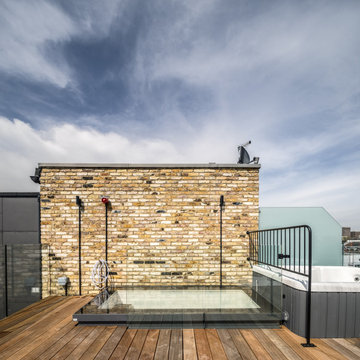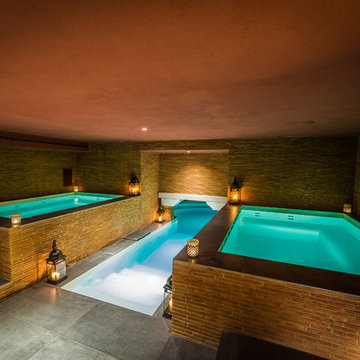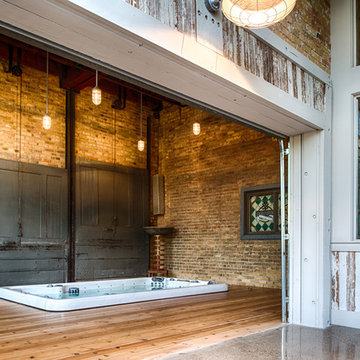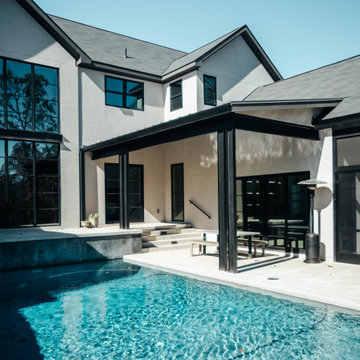495 fotos de piscinas industriales
Filtrar por
Presupuesto
Ordenar por:Popular hoy
81 - 100 de 495 fotos
Artículo 1 de 2
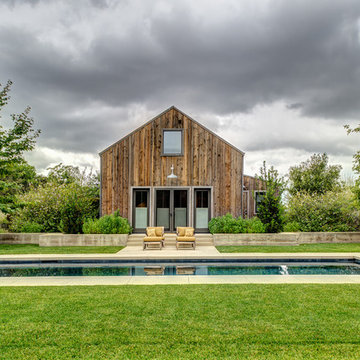
Interior Design by Tommy Chambers Interiors, Inc.
Architect David Serrurier of Serrurier Architects & Assoc., Inc.
Builder Andrew Stasse Co.
Photography by Steve De Fields
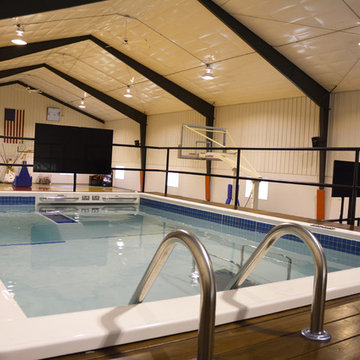
This home gym has everything you'd ever need for a complete workout. And when you're finished exercising, hit the court for a game of hoops. This SwimEx 1000 S swim spa pool is an above ground pool. The owners added metal skirting and a deck around the pool to house their exercise equipment. The beauty of SwimEx pool construction is that these swim spas are self-supporting. All you need is a level slab and you're good to go. Notice the different workout zones in this particular pool. There's a deep well for non-weight bearing exercises, a 99-speed water current on one side of the pool and an integrated treadmill. These smart owners know the benefits of running in the water. Now they are able to run both in and out of the water for ultimate cardio workouts.
Encuentra al profesional adecuado para tu proyecto
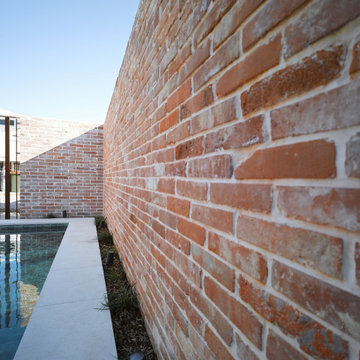
Not your average suburban brick home - this stunning industrial design beautifully combines earth-toned elements with a jeweled plunge pool.
The combination of recycled brick, iron and stone inside and outside creates such a beautifully cohesive theme throughout the house.
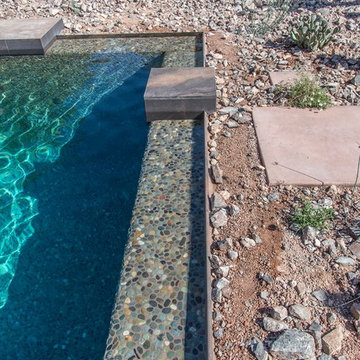
Swimming pool built to mimic an old fashioned water hole - desert style - with large format tile - 2' x 4' - to look like steel to blend with architecture of the home. Pool is an all-tile pool with four kinds of tile - large format to look like steel, river pebbles on floor and walls, wood planking style tile on steps to match IPE wood on deck and jumping platform and glass tile for color. Pool is 10' deep throughout.
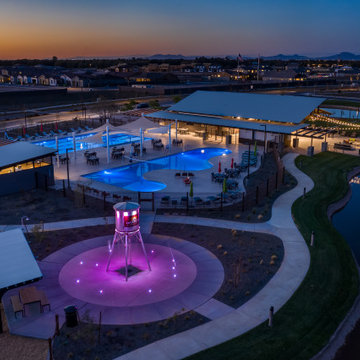
The Grange pool in Queen Creek
-
Architect - Tate Studio Architects
Builder - Chasse Building Team
Planners/Landscape -RVi Planning + LA
Photo – Len Catalanotto Photography
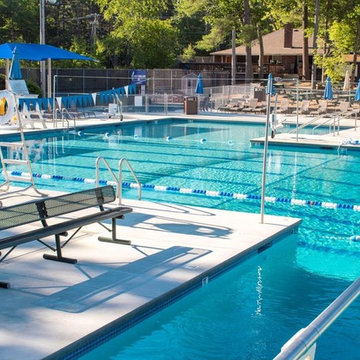
Foto de casa de la piscina y piscina urbana extra grande a medida en patio con losas de hormigón
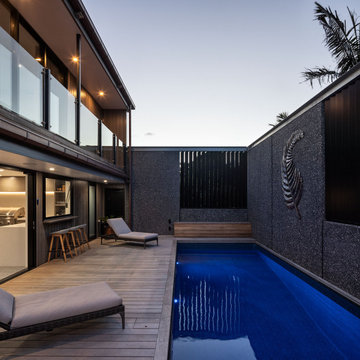
This new house by Rogan Nash Architects, sits on the Cockle Bay waterfront, adjoining a park. It is a family home generous family home, spread over three levels. It is primarily concrete construction – which add a beautiful texture to the exterior and interior.
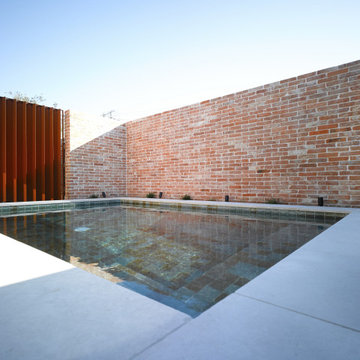
Not your average suburban brick home - this stunning industrial design beautifully combines earth-toned elements with a jeweled plunge pool.
The combination of recycled brick, iron and stone inside and outside creates such a beautifully cohesive theme throughout the house.
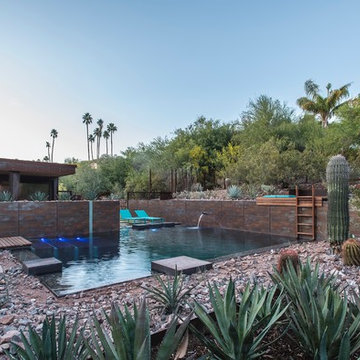
Swimming pool built to mimic an old fashioned water hole - desert style - with large format tile - 2' x 4' - to look like steel to blend with architecture of the home. Pool is an all-tile pool with four kinds of tile - large format to look like steel, river pebbles on floor and walls, wood planking style tile on steps to match IPE wood on deck and jumping platform and glass tile for color. Pool is 10' deep throughout.
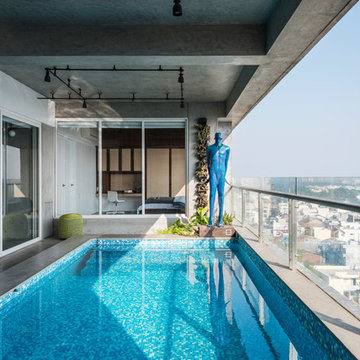
Sebastian Zachariah & Ira Gosalia ( Photographix)
Diseño de piscina alargada urbana interior y rectangular con losas de hormigón
Diseño de piscina alargada urbana interior y rectangular con losas de hormigón
495 fotos de piscinas industriales
5
