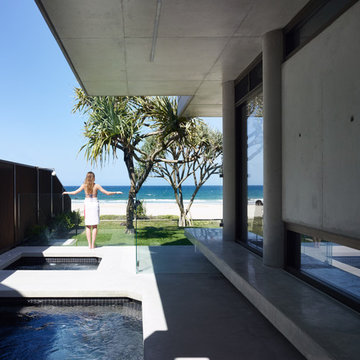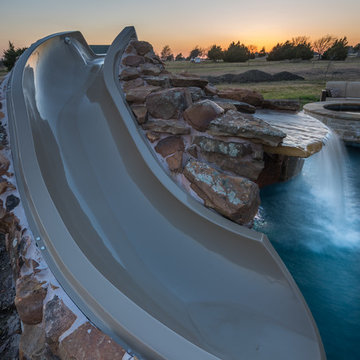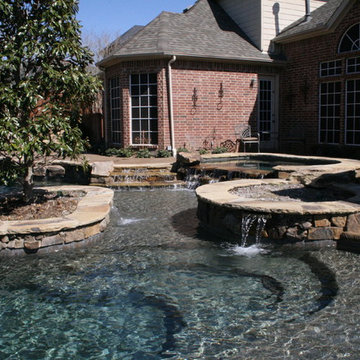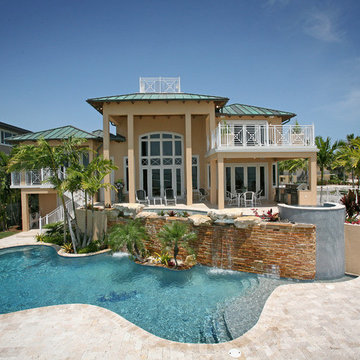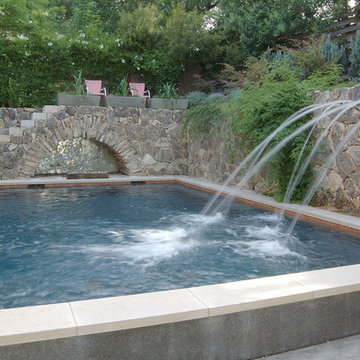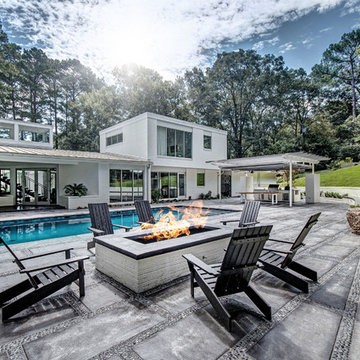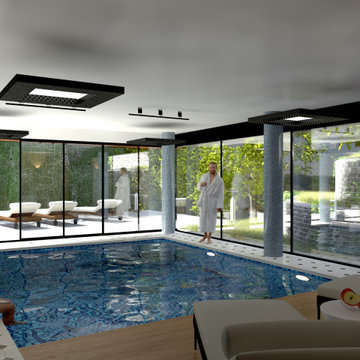11.612 fotos de piscinas grises
Filtrar por
Presupuesto
Ordenar por:Popular hoy
221 - 240 de 11.612 fotos
Artículo 1 de 2
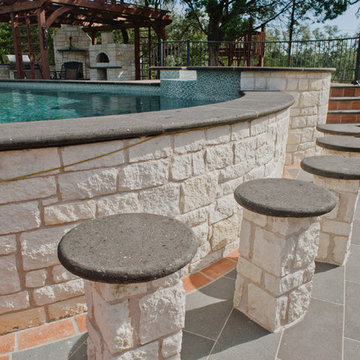
This hill country home has several outdoor living spaces including this above ground swimming pool.
The stone flooring is 12x24 Cantera stone tile in Recinto color. It is accented with 6x12 Antique Saltillo tile - also known as antique terra cotta tile. The bar stools are also topped with custom fit cantera stone seating.
The coping edges are also Cantera stone coping pieces in Recinto. This is similar to a volcanic rock.
Drive up to practical luxury in this Hill Country Spanish Style home. The home is a classic hacienda architecture layout. It features 5 bedrooms, 2 outdoor living areas, and plenty of land to roam.
Classic materials used include:
Saltillo Tile - also known as terracotta tile, Spanish tile, Mexican tile, or Quarry tile
Cantera Stone - feature in Pinon, Tobacco Brown and Recinto colors
Copper sinks and copper sconce lighting
Travertine Flooring
Cantera Stone tile
Brick Pavers
Photos Provided by
April Mae Creative
aprilmaecreative.com
Tile provided by Rustico Tile and Stone - RusticoTile.com or call (512) 260-9111 / info@rusticotile.com
Construction by MelRay Corporation
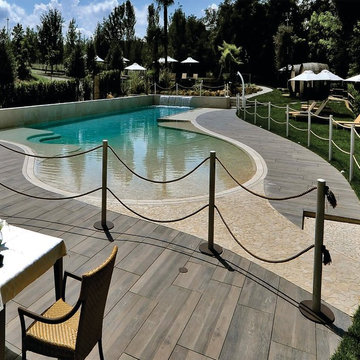
These plank style 16" x 48" porcelain pavers are designed to resemble natural wood panels/planks and can either be laid using conventional mortar or can be laid over fixed or adjustable height pedestals where the substrate may be irregular or sloping.
In contrast to natural wood, they are fade resistant, stain resistant,completely stable, scuff and scratch resistant and very low maintenance.
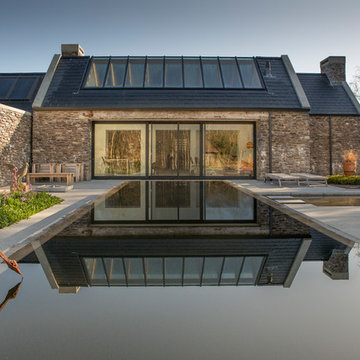
Foto de casa de la piscina y piscina infinita actual rectangular en patio trasero
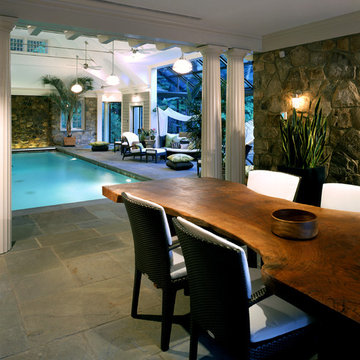
The house is located in Conyers Farm, a residential development, known for its’ grand estates and polo fields. Although the site is just over 10 acres, due to wetlands and conservation areas only 3 acres adjacent to Upper Cross Road could be developed for the house. These restrictions, along with building setbacks led to the linear planning of the house. To maintain a larger back yard, the garage wing was ‘cranked’ towards the street. The bent wing hinged at the three-story turret, reinforces the rambling character and suggests a sense of enclosure around the entry drive court.
Designed in the tradition of late nineteenth-century American country houses. The house has a variety of living spaces, each distinct in shape and orientation. Porches with Greek Doric columns, relaxed plan, juxtaposed masses and shingle-style exterior details all contribute to the elegant “country house” character.
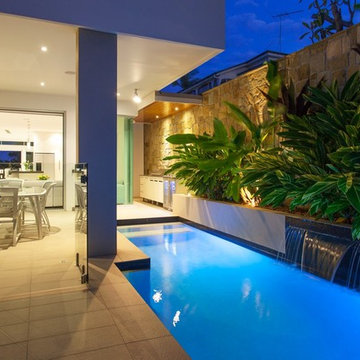
Darren Kerr
Foto de piscina alargada moderna pequeña rectangular en patio trasero con suelo de baldosas
Foto de piscina alargada moderna pequeña rectangular en patio trasero con suelo de baldosas
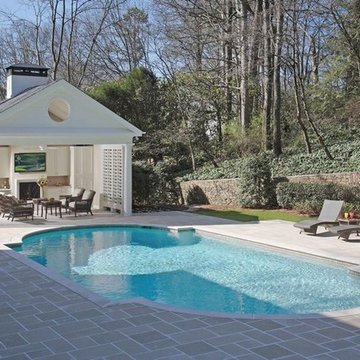
Modelo de casa de la piscina y piscina natural grande a medida en patio trasero con adoquines de piedra natural
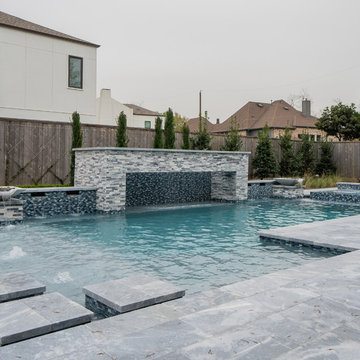
Elegance meets simplicity! Day or night, this backyard is stunning from every angle! Beautiful Icelandic Blue Sky marble pavers, coping and split face stacked stone. Deep blue hues with the Primera Stone Grigio Treasure interior for the pool. Water bowls, glass mosaic pool tile, and a huge water sheer feature centered as the focal point of this pool & spa combo. This pool is also a self-cleaning pool with the PV3 in-floor system. At night, this backyard comes to life!
Designer: Johnathan Gill
Photographer: Cove Studio Products
Landscape Lights: Nitelites of Houston
Pool Interior: Wet Edge
PV3: Paramount Pools & Spas
Equipment: Pentair
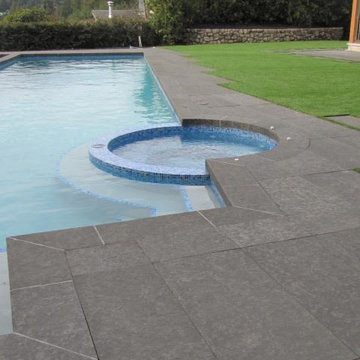
Diseño de piscinas y jacuzzis alargados tradicionales grandes a medida en patio trasero con adoquines de hormigón

Effortlessly stylish pool with 24x24 Tahoe Tumbled Marble Pavers.
No coping was used in this modern pool, the Spa was built in the pool.
Diseño de piscinas y jacuzzis infinitos minimalistas de tamaño medio rectangulares en patio trasero con adoquines de piedra natural
Diseño de piscinas y jacuzzis infinitos minimalistas de tamaño medio rectangulares en patio trasero con adoquines de piedra natural
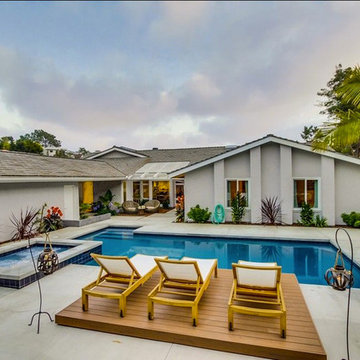
Imagen de piscinas y jacuzzis alargados actuales grandes a medida en patio trasero con losas de hormigón
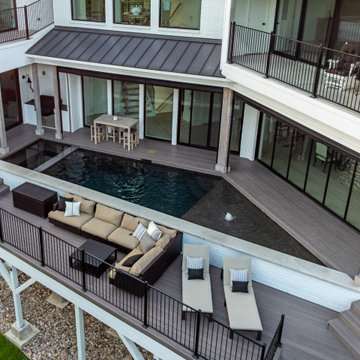
Slice of Heaven Lake View Pool Project in Flower Mound designed by Mike Farley. FarleyPoolDesigns.com
Modelo de piscina elevada de estilo de casa de campo pequeña a medida en azotea con privacidad y entablado
Modelo de piscina elevada de estilo de casa de campo pequeña a medida en azotea con privacidad y entablado
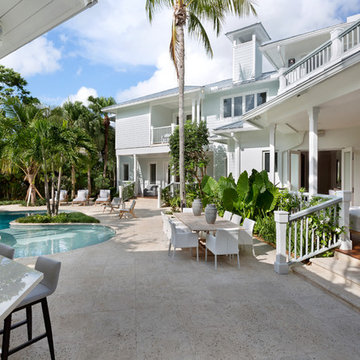
Pool
Imagen de piscina natural marinera de tamaño medio tipo riñón en patio trasero con suelo de hormigón estampado
Imagen de piscina natural marinera de tamaño medio tipo riñón en patio trasero con suelo de hormigón estampado
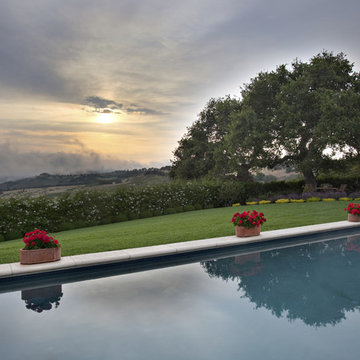
The intimate entry court of this Carmel residence is washed in morning light and protected from the canyon winds. The covered rear terrace overlooks the pool and views to the distant ocean. Weathered finishes, simple details, and a muted palette evoke the rustic architecture of central Italy. Hand forged ironwork, antique roof tile, and combining brick with stone are common design elements of that region.
11.612 fotos de piscinas grises
12
