7.782 fotos de piscinas extra grandes en patio trasero
Filtrar por
Presupuesto
Ordenar por:Popular hoy
201 - 220 de 7782 fotos
Artículo 1 de 3
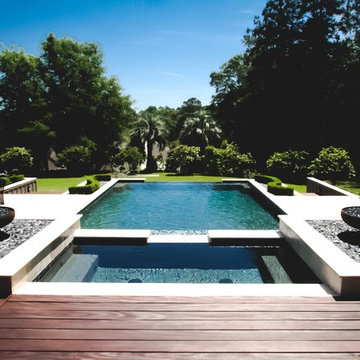
Brian Metz Photography
Patrick Hodges Pool design
Coxs Pool Destin Florida
Jackie Slack Designs
Modelo de piscinas y jacuzzis infinitos actuales extra grandes rectangulares en patio trasero con adoquines de piedra natural
Modelo de piscinas y jacuzzis infinitos actuales extra grandes rectangulares en patio trasero con adoquines de piedra natural
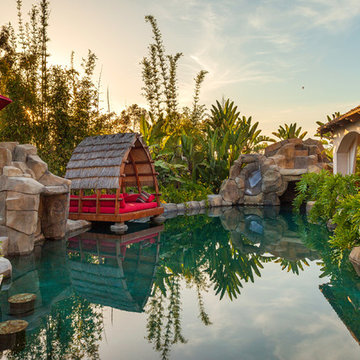
Distinguished Pools, custom private waterpark
Foto de piscina natural tropical extra grande a medida en patio trasero con adoquines de piedra natural
Foto de piscina natural tropical extra grande a medida en patio trasero con adoquines de piedra natural
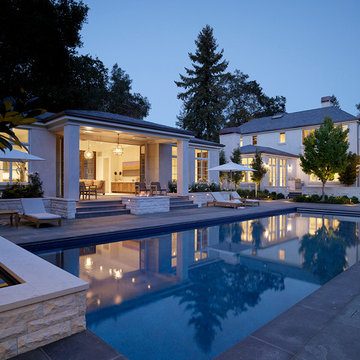
The nighttime landscape lighting brings the entire space to life!
Diseño de casa de la piscina y piscina alargada tradicional renovada extra grande rectangular en patio trasero con adoquines de piedra natural
Diseño de casa de la piscina y piscina alargada tradicional renovada extra grande rectangular en patio trasero con adoquines de piedra natural
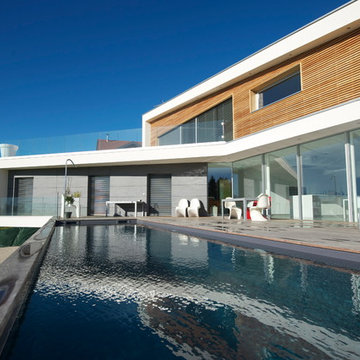
Modelo de piscina alargada actual extra grande rectangular en patio trasero con entablado
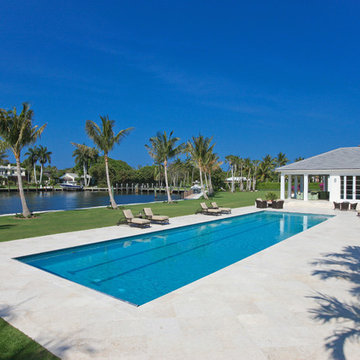
Situated on a three-acre Intracoastal lot with 350 feet of seawall, North Ocean Boulevard is a 9,550 square-foot luxury compound with six bedrooms, six full baths, formal living and dining rooms, gourmet kitchen, great room, library, home gym, covered loggia, summer kitchen, 75-foot lap pool, tennis court and a six-car garage.
A gabled portico entry leads to the core of the home, which was the only portion of the original home, while the living and private areas were all new construction. Coffered ceilings, Carrera marble and Jerusalem Gold limestone contribute a decided elegance throughout, while sweeping water views are appreciated from virtually all areas of the home.
The light-filled living room features one of two original fireplaces in the home which were refurbished and converted to natural gas. The West hallway travels to the dining room, library and home office, opening up to the family room, chef’s kitchen and breakfast area. This great room portrays polished Brazilian cherry hardwood floors and 10-foot French doors. The East wing contains the guest bedrooms and master suite which features a marble spa bathroom with a vast dual-steamer walk-in shower and pedestal tub
The estate boasts a 75-foot lap pool which runs parallel to the Intracoastal and a cabana with summer kitchen and fireplace. A covered loggia is an alfresco entertaining space with architectural columns framing the waterfront vistas.
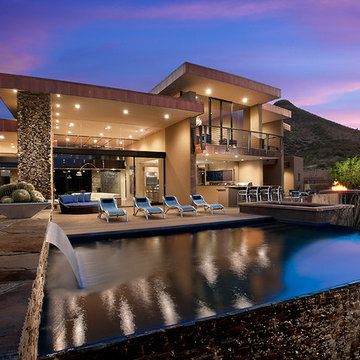
This home was built by Platinum Homes. The patio features a negative edge pool with a water feature. There is also an outdoor bar with a television. The owners love enjoying the city and desert views from their patio. Photo by Mark Boisclair
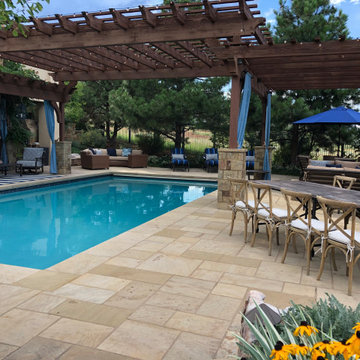
Modelo de piscina rústica extra grande rectangular en patio trasero con adoquines de piedra natural
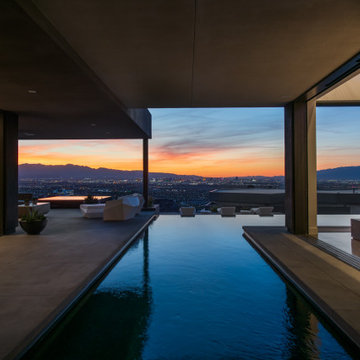
Ejemplo de piscina infinita moderna extra grande rectangular en patio trasero con privacidad
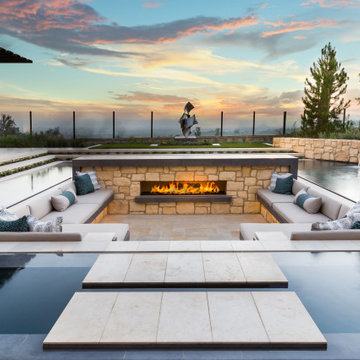
This beautiful rim flow pool has water at the same level as the surrounding patio, giving a vanishing edge appearance, and has five beautiful spillways along the raised wall. A sunken seating area with fireplace in the pool, adds a unique and uncommon feature, accentuating the luxury feel of this swimming pool. The pool wraps around to the right and includes a raised overflow spa with statement fireplace, located under the patio cover and near the outdoor entertainment area.
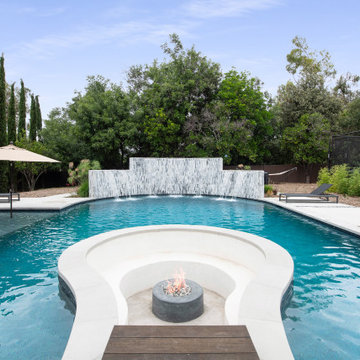
Modern back yard in this 1 1/2 acre land in Southern California
Ejemplo de piscina con fuente natural costera extra grande rectangular en patio trasero con losas de hormigón
Ejemplo de piscina con fuente natural costera extra grande rectangular en patio trasero con losas de hormigón
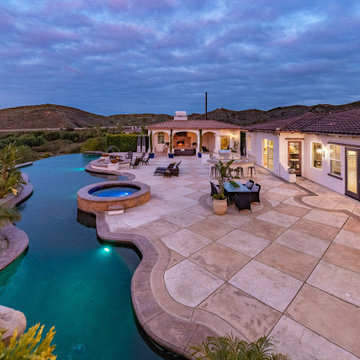
Nestled at the top of the prestigious Enclave neighborhood established in 2006, this privately gated and architecturally rich Hacienda estate lacks nothing. Situated at the end of a cul-de-sac on nearly 4 acres and with approx 5,000 sqft of single story luxurious living, the estate boasts a Cabernet vineyard of 120+/- vines and manicured grounds.
Stroll to the top of what feels like your own private mountain and relax on the Koi pond deck, sink golf balls on the putting green, and soak in the sweeping vistas from the pergola. Stunning views of mountains, farms, cafe lights, an orchard of 43 mature fruit trees, 4 avocado trees, a large self-sustainable vegetable/herb garden and lush lawns. This is the entertainer’s estate you have dreamed of but could never find.
The newer infinity edge saltwater oversized pool/spa features PebbleTek surfaces, a custom waterfall, rock slide, dreamy deck jets, beach entry, and baja shelf –-all strategically positioned to capture the extensive views of the distant mountain ranges (at times snow-capped). A sleek cabana is flanked by Mediterranean columns, vaulted ceilings, stone fireplace & hearth, plus an outdoor spa-like bathroom w/travertine floors, frameless glass walkin shower + dual sinks.
Cook like a pro in the fully equipped outdoor kitchen featuring 3 granite islands consisting of a new built in gas BBQ grill, two outdoor sinks, gas cooktop, fridge, & service island w/patio bar.
Inside you will enjoy your chef’s kitchen with the GE Monogram 6 burner cooktop + grill, GE Mono dual ovens, newer SubZero Built-in Refrigeration system, substantial granite island w/seating, and endless views from all windows. Enjoy the luxury of a Butler’s Pantry plus an oversized walkin pantry, ideal for staying stocked and organized w/everyday essentials + entertainer’s supplies.
Inviting full size granite-clad wet bar is open to family room w/fireplace as well as the kitchen area with eat-in dining. An intentional front Parlor room is utilized as the perfect Piano Lounge, ideal for entertaining guests as they enter or as they enjoy a meal in the adjacent Dining Room. Efficiency at its finest! A mudroom hallway & workhorse laundry rm w/hookups for 2 washer/dryer sets. Dualpane windows, newer AC w/new ductwork, newer paint, plumbed for central vac, and security camera sys.
With plenty of natural light & mountain views, the master bed/bath rivals the amenities of any day spa. Marble clad finishes, include walkin frameless glass shower w/multi-showerheads + bench. Two walkin closets, soaking tub, W/C, and segregated dual sinks w/custom seated vanity. Total of 3 bedrooms in west wing + 2 bedrooms in east wing. Ensuite bathrooms & walkin closets in nearly each bedroom! Floorplan suitable for multi-generational living and/or caretaker quarters. Wheelchair accessible/RV Access + hookups. Park 10+ cars on paver driveway! 4 car direct & finished garage!
Ready for recreation in the comfort of your own home? Built in trampoline, sandpit + playset w/turf. Zoned for Horses w/equestrian trails, hiking in backyard, room for volleyball, basketball, soccer, and more. In addition to the putting green, property is located near Sunset Hills, WoodRanch & Moorpark Country Club Golf Courses. Near Presidential Library, Underwood Farms, beaches & easy FWY access. Ideally located near: 47mi to LAX, 6mi to Westlake Village, 5mi to T.O. Mall. Find peace and tranquility at 5018 Read Rd: Where the outdoor & indoor spaces feel more like a sanctuary and less like the outside world.
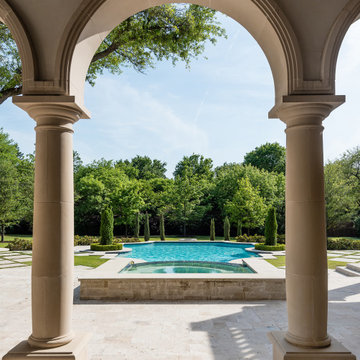
View from back Loggia, looking towards the pool and spa
Diseño de piscinas y jacuzzis alargados mediterráneos extra grandes a medida en patio trasero con adoquines de piedra natural
Diseño de piscinas y jacuzzis alargados mediterráneos extra grandes a medida en patio trasero con adoquines de piedra natural
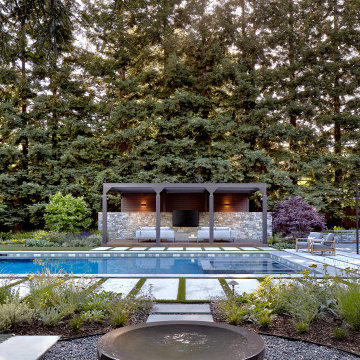
Modelo de piscinas y jacuzzis alargados contemporáneos extra grandes rectangulares en patio trasero con adoquines de piedra natural
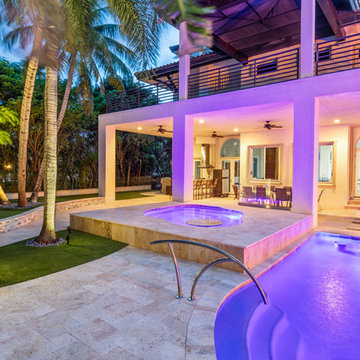
This infinity edge freeform resort style pool really has it all! with it's custom freeform spa, large stacked stone fountain, and amazing sunken bar area with sunken stools in the pool, it's the perfect project for any backyard gathering big or small!
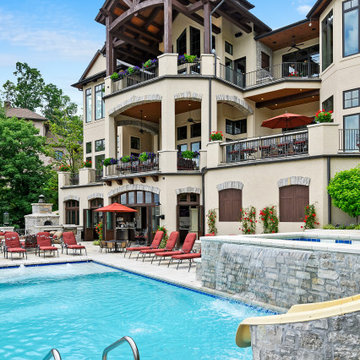
Imagen de piscina con tobogán alargada mediterránea extra grande rectangular en patio trasero
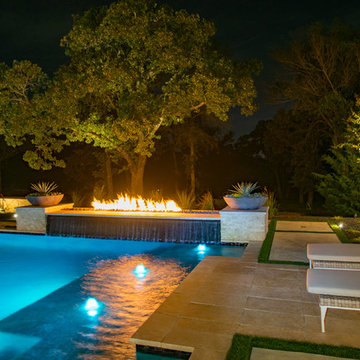
The Lightness vs Darkness theme carries throughout this project including never used materials and details to create this transitional gem in FlowerMound, TX. The axis and cross axis have stunning water and fire feature elements in the asymmetrical design. The black precise stacked slate spillway provides sound and visual effects and contrasts with the fire line burner visible from everywhere inside. This draws you out to enjoy the pool, and a lot more. The pool offered great places to hang out with the tanning ledge and built in bar stools and lots of room for the game of volleyball. The cross axis from the master bedroom draws the eye across the pool, through the black all tile vanishing edge spa, splitting the dual cabanas, through the fire pit, to gaze on the "Dark Planet" starburst light. The cabanas were divided into entertainment and dining. The graphite air slate, from Spain, covered the entertainment floating center and the cooking counter. Ivory Travertine in a stack bond pattern accented the cabanas, porch, fire pit and key areas blending with the coping and some veneers. The cabana steel roof matched the front home entry roof and helps unify the existing home with the additions. Details were important down the lighted and tiled vanishing edge channel for the spa. This project is one to be enjoyed any day of the week but it really is the shiny star every night. Project designed by Mike Farley. Photos by Mike & Laura Farley.
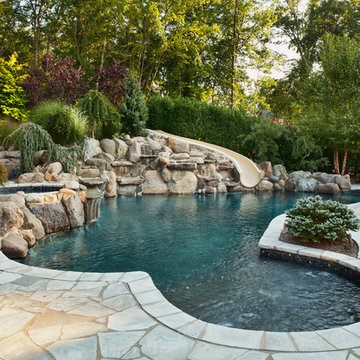
in this suburban oasis, we designed a natural form pool with an integrated slide and hidden spa/hot tub. it has a walk in entry and is landscaped to nestle comfortably in the lush back yard.
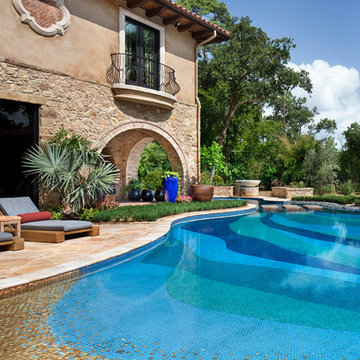
Modelo de piscina natural mediterránea extra grande a medida en patio trasero con adoquines de piedra natural
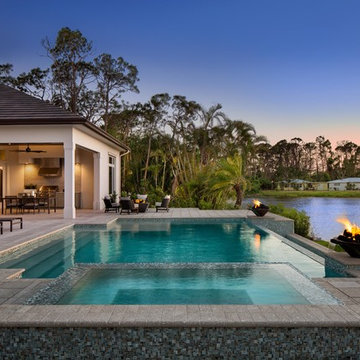
Foto de piscinas y jacuzzis infinitos exóticos extra grandes a medida en patio trasero con adoquines de hormigón
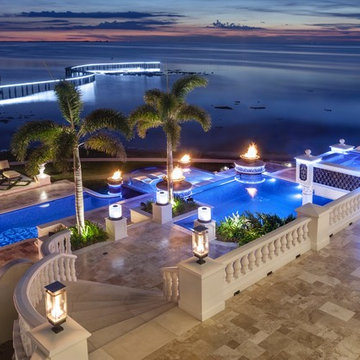
The view from atop one of the homes two circular stairways to the outdoor living area provides a front row to glamour and glistening elegance. The four levels of the amazing water design are on display with each one as beautiful as the next. The creativity of the Ryan Hughes team is on full view.
Photos by Joe Traina.
7.782 fotos de piscinas extra grandes en patio trasero
11