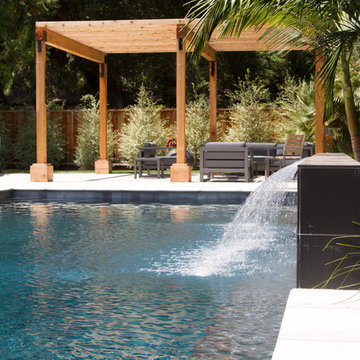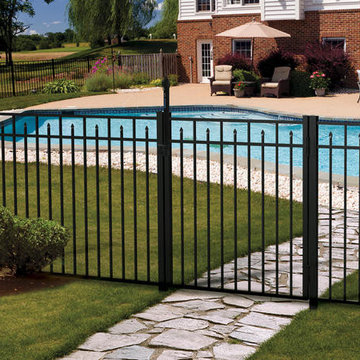117.275 fotos de piscinas en patio trasero y patio
Filtrar por
Presupuesto
Ordenar por:Popular hoy
121 - 140 de 117.275 fotos
Artículo 1 de 3
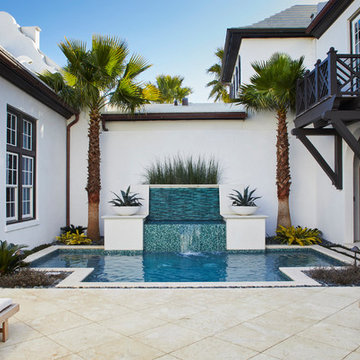
Jean Allsopp and Jack Gardner
Modelo de piscina con fuente tropical a medida en patio
Modelo de piscina con fuente tropical a medida en patio
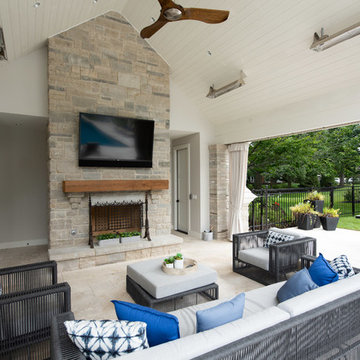
Cabana with stone fireplace and outdoor kitchen
Ejemplo de casa de la piscina y piscina clásica grande rectangular en patio trasero con adoquines de piedra natural
Ejemplo de casa de la piscina y piscina clásica grande rectangular en patio trasero con adoquines de piedra natural
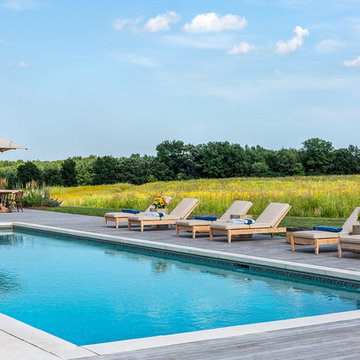
Located on a large farm in southern Wisconsin, this family retreat focuses on the creation of large entertainment spaces for family gatherings. The main volume of the house is comprised of one space, combining the kitchen, dining, living area and custom bar. All spaces can be enjoyed within a new custom timber frame, reminiscent of local agrarian structures. In the rear of the house, a full size ice rink is situated under an open-air steel structure for full enjoyment throughout the long Wisconsin winter. A large pool terrace and game room round out the entertain spaces of the home.
Photography by Reagen Taylor
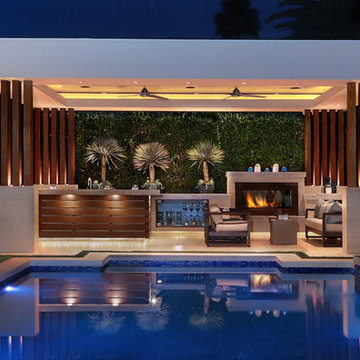
Landscape Design: AMS Landscape Design Studios, Inc. / Photography: Jeri Koegel
Foto de piscina actual grande rectangular en patio trasero con adoquines de piedra natural
Foto de piscina actual grande rectangular en patio trasero con adoquines de piedra natural
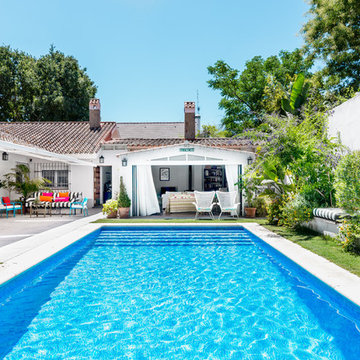
Diseño de casa de la piscina y piscina alargada mediterránea rectangular en patio trasero
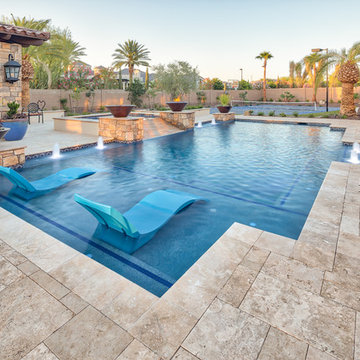
The two lounge chairs on the Baja step are the perfect place to relax on a hot day and enjoy the beauty of this lush yard.
Modelo de piscina natural actual grande rectangular en patio trasero con adoquines de hormigón
Modelo de piscina natural actual grande rectangular en patio trasero con adoquines de hormigón
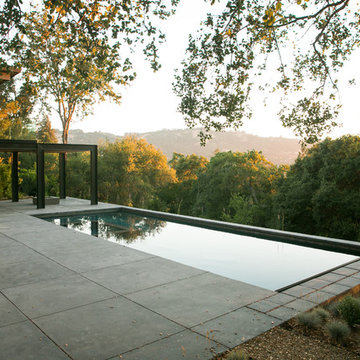
Photography by Joe Dodd
Modelo de piscina alargada contemporánea rectangular en patio trasero con losas de hormigón
Modelo de piscina alargada contemporánea rectangular en patio trasero con losas de hormigón
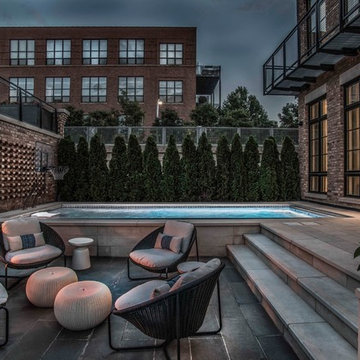
Request Free Quote
This custom swim resistance swim spa features a commercial-quality swim resistance system for current swimming. The swim spa also features an automatic pool safety cover, a therapeutic exercise bar, Primera Stone Diamond Head Treasure pool finish, and a Basketball system. The coping is Bluestone, and the planks that clad the exposed wall are Valder's Dovewhite limestone. There is also a mosaic tile border as well as on the stair treads. Photos by Larry Huene.
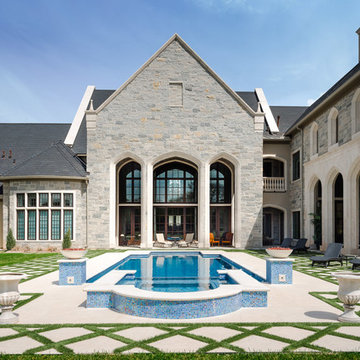
Imagen de piscina alargada mediterránea de tamaño medio a medida en patio trasero
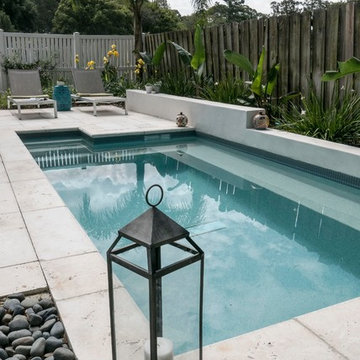
This compact space allows for a lot of outdoor living options, without feeling too cramped. The homeowners really wanted a pool and spa, but didn't believe their yard was big enough. Not only did they get both by incorporating a spool, they also have plenty of room for seating and dining, lush landscaping, and a lawn where their child and dogs can play!
Photo by Craig O'Neal
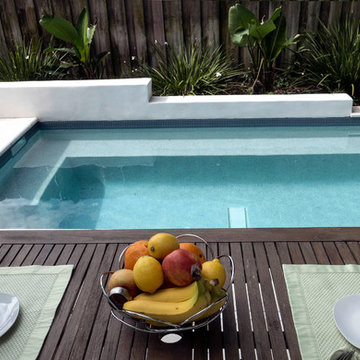
This compact space allows for a lot of outdoor living options, without feeling too cramped. The homeowners really wanted a pool and spa, but didn't believe their yard was big enough. Not only did they get both by incorporating a spool, they also have plenty of room for seating and dining, lush landscaping, and a lawn where their child and dogs can play!
Photo by Craig O'Neal
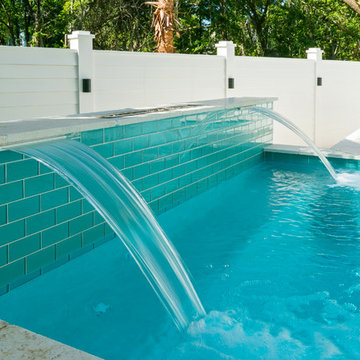
Glass raised waterfall wall
Sheer fountains
Shellstone coping
Acrylic viewing panel
Bench seating
Putting green
Privacy wall
Diseño de piscina con fuente elevada actual de tamaño medio a medida en patio trasero con adoquines de piedra natural
Diseño de piscina con fuente elevada actual de tamaño medio a medida en patio trasero con adoquines de piedra natural
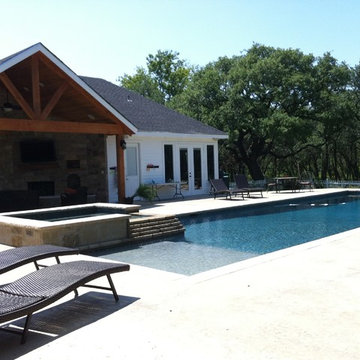
Steve Lara and Kallie McIver
Foto de casa de la piscina y piscina alargada de estilo de casa de campo extra grande rectangular en patio trasero con adoquines de piedra natural
Foto de casa de la piscina y piscina alargada de estilo de casa de campo extra grande rectangular en patio trasero con adoquines de piedra natural

Nestled in the countryside and designed to accommodate a multi-generational family, this custom compound boasts a nearly 5,000 square foot main residence, an infinity pool with luscious landscaping, a guest and pool house as well as a pole barn. The spacious, yet cozy flow of the main residence fits perfectly with the farmhouse style exterior. The gourmet kitchen with separate bakery kitchen offers built-in banquette seating for casual dining and is open to a cozy dining room for more formal meals enjoyed in front of the wood-burning fireplace. Completing the main level is a library, mudroom and living room with rustic accents throughout. The upper level features a grand master suite, a guest bedroom with dressing room, a laundry room as well as a sizable home office. The lower level has a fireside sitting room that opens to the media and exercise rooms by custom-built sliding barn doors. The quaint guest house has a living room, dining room and full kitchen, plus an upper level with two bedrooms and a full bath, as well as a wrap-around porch overlooking the infinity edge pool and picturesque landscaping of the estate.
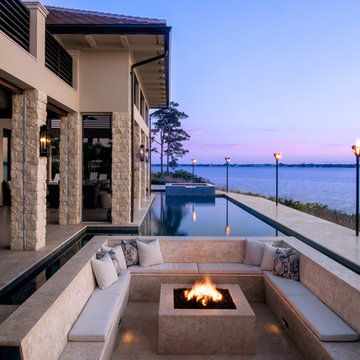
The rear patio’s limestone columns have electric roll-down screens & allow outdoor living without pests, when preferred. We project the fire pit into the lap pool so from most angles, it appears to be floating, as does the house.
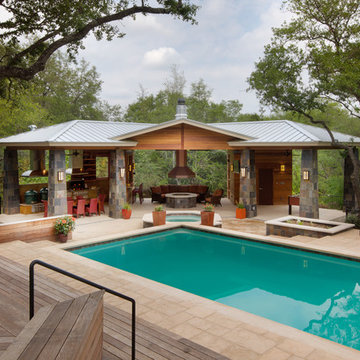
C-shaped pavilion has an outdoor kitchen at the left, a covered fire pit (with a custom copper hood) in the center, and a game area and bathroom on the right.
Tapered slate columns match those at the front entry to the home.
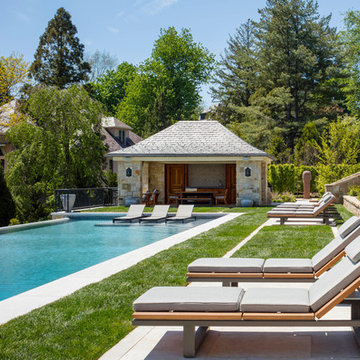
Mark P. Finlay Architects, AIA
Warren Jagger Photography
Diseño de casa de la piscina y piscina alargada clásica rectangular en patio trasero con suelo de baldosas
Diseño de casa de la piscina y piscina alargada clásica rectangular en patio trasero con suelo de baldosas
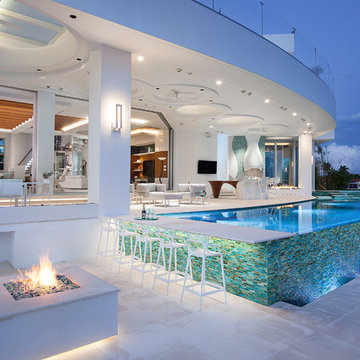
This home was designed with a clean, modern aesthetic that imposes a commanding view of its expansive riverside lot. The wide-span, open wing design provides a feeling of open movement and flow throughout the home. Interior design elements are tightly edited to their most elemental form. Simple yet daring lines simultaneously convey a sense of energy and tranquility. Super-matte, zero sheen finishes are punctuated by brightly polished stainless steel and are further contrasted by thoughtful use of natural textures and materials. The judges said “this home would be like living in a sculpture. It’s sleek and luxurious at the same time.”
The award for Best In Show goes to
RG Designs Inc. and K2 Design Group
Designers: Richard Guzman with Jenny Provost
From: Bonita Springs, Florida
117.275 fotos de piscinas en patio trasero y patio
7
