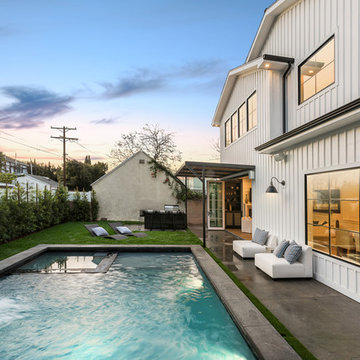1.778 fotos de piscinas de estilo de casa de campo en patio trasero
Filtrar por
Presupuesto
Ordenar por:Popular hoy
101 - 120 de 1778 fotos
Artículo 1 de 3
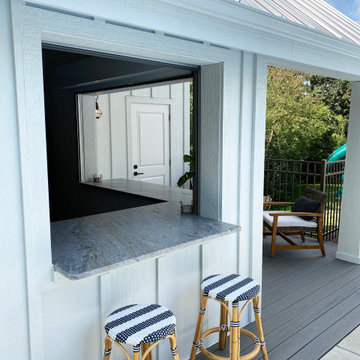
New Pool House added to an exisitng pool in the back yard.
Modelo de casa de la piscina y piscina de estilo de casa de campo rectangular en patio trasero con entablado
Modelo de casa de la piscina y piscina de estilo de casa de campo rectangular en patio trasero con entablado
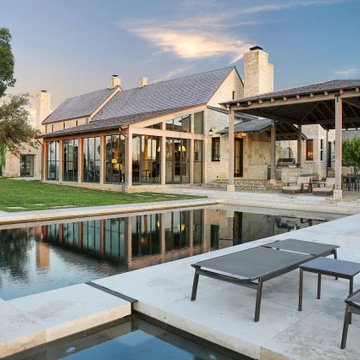
Foto de piscinas y jacuzzis campestres de tamaño medio rectangulares en patio trasero con adoquines de piedra natural
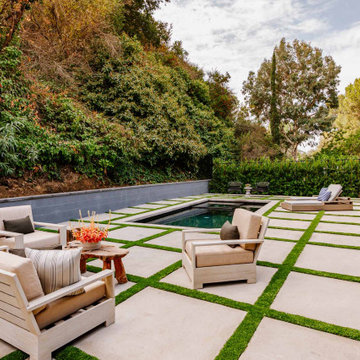
Foto de piscina natural campestre rectangular en patio trasero con adoquines de hormigón
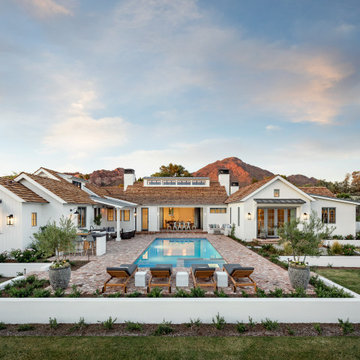
Photography by Roehner+Ryan.
Foto de piscina campestre pequeña rectangular en patio trasero con adoquines de ladrillo
Foto de piscina campestre pequeña rectangular en patio trasero con adoquines de ladrillo
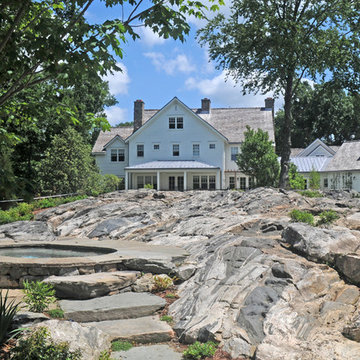
Photos by Barbara Wilson. Bedford equine compound. Custom spa carved into existing ledge.
A lovely equine compound was created out of a 35 acre woodland in Bedford Corners. The design team helped the owners create the home of their dreams out of a parcel with dense woodlands, a pond and NY State wetlands. Barbara was part of the team that helped coordinate local and state wetland permits for building a mile long driveway to the future house site thru wetlands and around an existing pond. She facilitated the layout of the horse paddocks, by obtaining tree permits to clear almost 5 acres for the future grazing areas and an outdoor riding ring. She then supervised the entire development of the landscape on the property. Fences were added enclosing the paddocks. A swimming pool and pool house were laid out to allow easy access to the house without blocking views to the adjacent woodlands. A custom spa was carved out of a piece of ledge at one end of the pool. An outdoor kitchen was designed for the pool area patio and another smaller stand-alone grill was provided at the main house. Mature plantings were added surrounding the house, driveway and outbuildings to create a luxuriant setting for the quaint farmhouse styled home. Mature apple trees were planted along the driveway between the barn and the main house to provide fruit for the family. A custom designed bridge and wood railing system was added along the entry drive where a detention pond overflow connected to an existing pond.
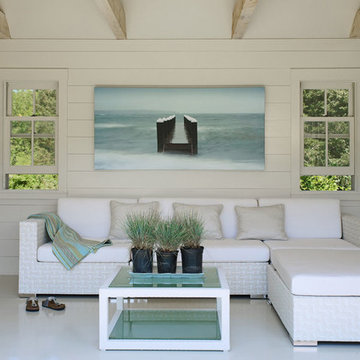
Pool House common area featuring Photo by Alison Shaw.
Diseño de casa de la piscina y piscina campestre rectangular en patio trasero con adoquines de piedra natural
Diseño de casa de la piscina y piscina campestre rectangular en patio trasero con adoquines de piedra natural
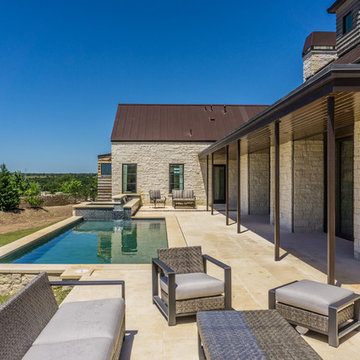
The Vineyard Farmhouse in the Peninsula at Rough Hollow. This 2017 Greater Austin Parade Home was designed and built by Jenkins Custom Homes. Cedar Siding and the Pine for the soffits and ceilings was provided by TimberTown.
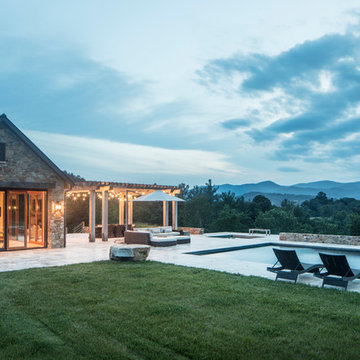
Photo by Bill Mauzy
Modelo de casa de la piscina y piscina alargada de estilo de casa de campo grande rectangular en patio trasero con adoquines de piedra natural
Modelo de casa de la piscina y piscina alargada de estilo de casa de campo grande rectangular en patio trasero con adoquines de piedra natural
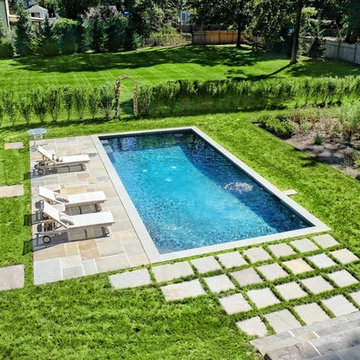
Imagen de piscina alargada de estilo de casa de campo de tamaño medio rectangular en patio trasero con suelo de baldosas
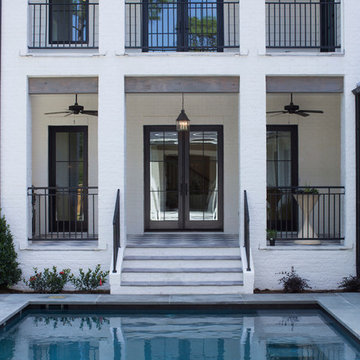
Felix Sanchez
Imagen de piscina de estilo de casa de campo grande rectangular en patio trasero con suelo de baldosas
Imagen de piscina de estilo de casa de campo grande rectangular en patio trasero con suelo de baldosas
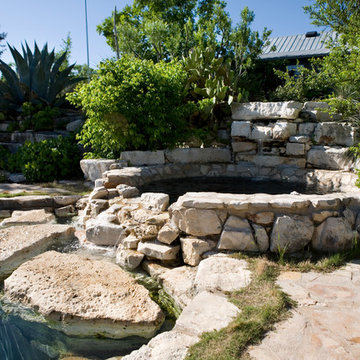
Ejemplo de piscinas y jacuzzis naturales de estilo de casa de campo de tamaño medio a medida en patio trasero con adoquines de piedra natural
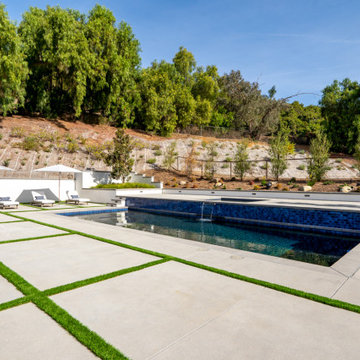
Our clients wanted the ultimate modern farmhouse custom dream home. They found property in the Santa Rosa Valley with an existing house on 3 ½ acres. They could envision a new home with a pool, a barn, and a place to raise horses. JRP and the clients went all in, sparing no expense. Thus, the old house was demolished and the couple’s dream home began to come to fruition.
The result is a simple, contemporary layout with ample light thanks to the open floor plan. When it comes to a modern farmhouse aesthetic, it’s all about neutral hues, wood accents, and furniture with clean lines. Every room is thoughtfully crafted with its own personality. Yet still reflects a bit of that farmhouse charm.
Their considerable-sized kitchen is a union of rustic warmth and industrial simplicity. The all-white shaker cabinetry and subway backsplash light up the room. All white everything complimented by warm wood flooring and matte black fixtures. The stunning custom Raw Urth reclaimed steel hood is also a star focal point in this gorgeous space. Not to mention the wet bar area with its unique open shelves above not one, but two integrated wine chillers. It’s also thoughtfully positioned next to the large pantry with a farmhouse style staple: a sliding barn door.
The master bathroom is relaxation at its finest. Monochromatic colors and a pop of pattern on the floor lend a fashionable look to this private retreat. Matte black finishes stand out against a stark white backsplash, complement charcoal veins in the marble looking countertop, and is cohesive with the entire look. The matte black shower units really add a dramatic finish to this luxurious large walk-in shower.
Photographer: Andrew - OpenHouse VC
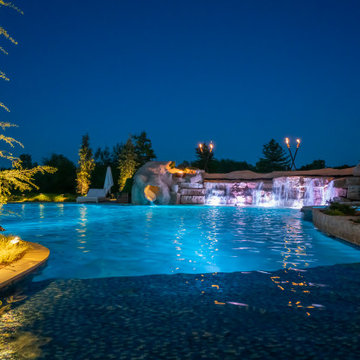
This Caviness project for a modern farmhouse design in a community-based neighborhood called The Prairie At Post in Oklahoma. This complete outdoor design includes a large swimming pool with waterfalls, an underground slide, stream bed, glass tiled spa and sun shelf, native Oklahoma flagstone for patios, pathways and hand-cut stone retaining walls, lush mature landscaping and landscape lighting, a prairie grass embedded pathway design, embedded trampoline, all which overlook the farm pond and Oklahoma sky. This project was designed and installed by Caviness Landscape Design, Inc., a small locally-owned family boutique landscape design firm located in Arcadia, Oklahoma. We handle most all aspects of the design and construction in-house to control the quality and integrity of each project.
Film by Affordable Aerial Photo & Video
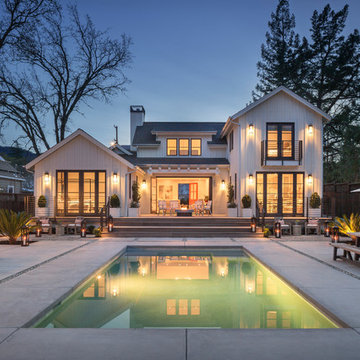
Rear View
Modelo de piscina alargada campestre rectangular en patio trasero con losas de hormigón
Modelo de piscina alargada campestre rectangular en patio trasero con losas de hormigón
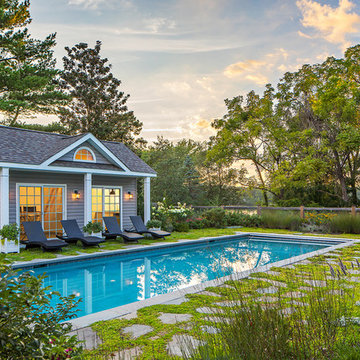
Allen Russ Photography
Diseño de piscina alargada campestre de tamaño medio rectangular en patio trasero con adoquines de piedra natural
Diseño de piscina alargada campestre de tamaño medio rectangular en patio trasero con adoquines de piedra natural
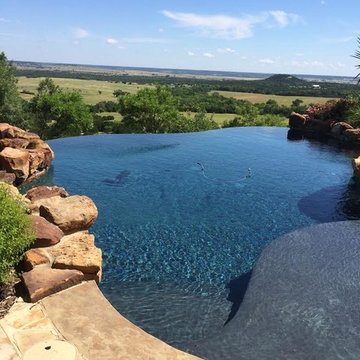
Ejemplo de piscina infinita campestre grande tipo riñón en patio trasero con adoquines de piedra natural
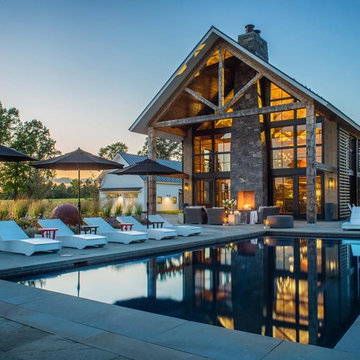
Foto de piscina campestre extra grande rectangular en patio trasero
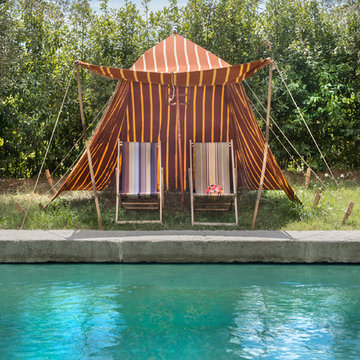
Bernard Touillon photographe
La Maison de Charrier décorateur
Ejemplo de piscina de estilo de casa de campo grande rectangular en patio trasero
Ejemplo de piscina de estilo de casa de campo grande rectangular en patio trasero
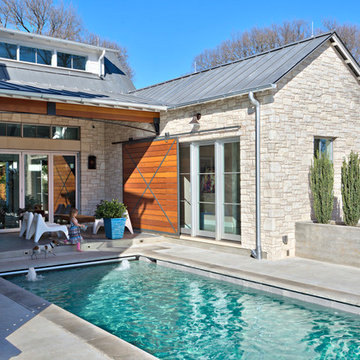
Architect: Tim Brown Architecture. Photographer: Casey Fry
Modelo de piscina con fuente alargada de estilo de casa de campo grande rectangular en patio trasero con suelo de hormigón estampado
Modelo de piscina con fuente alargada de estilo de casa de campo grande rectangular en patio trasero con suelo de hormigón estampado
1.778 fotos de piscinas de estilo de casa de campo en patio trasero
6
