117 fotos de piscinas de estilo de casa de campo con suelo de hormigón estampado
Filtrar por
Presupuesto
Ordenar por:Popular hoy
61 - 80 de 117 fotos
Artículo 1 de 3
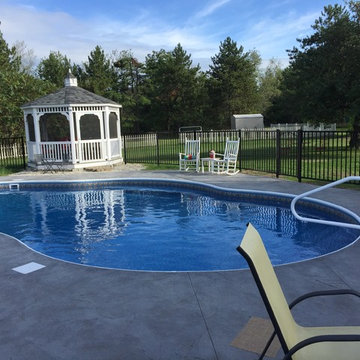
Beautiful Oasis shape pool in North Yarmouth
Modelo de piscina campestre de tamaño medio a medida en patio lateral con suelo de hormigón estampado
Modelo de piscina campestre de tamaño medio a medida en patio lateral con suelo de hormigón estampado
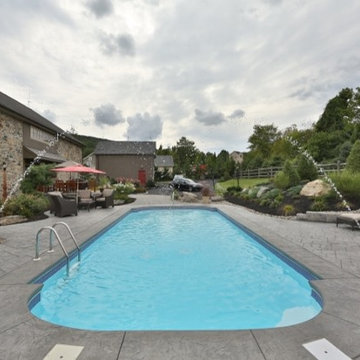
Gabelli Studio
Modelo de piscina con fuente de estilo de casa de campo de tamaño medio a medida en patio trasero con suelo de hormigón estampado
Modelo de piscina con fuente de estilo de casa de campo de tamaño medio a medida en patio trasero con suelo de hormigón estampado
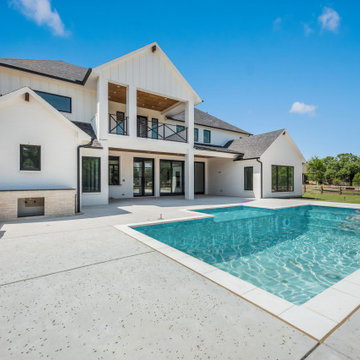
Welcome to the magnificent pool, a custom oversized inground oasis in the backyard. This massive centerpiece invites relaxation and recreation, perfect for enjoying sunny days. Adjacent, a huge balcony offers stunning views, creating an unparalleled outdoor retreat for luxurious living.
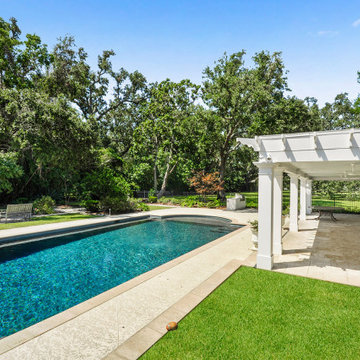
Diseño de piscina campestre grande a medida en patio trasero con suelo de hormigón estampado
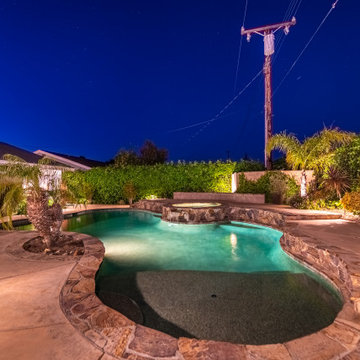
Sprawling Cali Ranch has it all! Get ready to enjoy the outdoors just as much as the indoors. Enter on a charming walkway w/ lush lanscape, crowned by white birch trees, lighting, and defining balusters. Soak in the tranquility n’ privacy of your own sparkling pool and spa trimmed w/ natural stone, baja shelf, pebble tech, and remote equipment access. Relax near the pool for outdoor dining w/separate covered seating. Landscaping lighting creates a magical nights. Prepare meals and spend quality family & friend time in your kitchen. White shaker style cabinetry w/ glass lighted displays, statement granite counters, large island w/ breakfast bar! SS faucet and sink, high end built-in dishwasher, double oven, builtin microwave, and 6- burner cook top with hood. Cozy up by the brick stone fireplace to experience Simi’s motto: ''Relax and Slow Down''. XL den in the back w/custom ceiling lighting perfect for a home theater. Flowing floorplan with 4 bdrs! M.bdrm with private bth. Organic hall bth w/slate flooring and wood vanity. Newer dual pane windows, and so much more. Enjoy a simpler, pace of life and begin your new chapter in this one of a kind home at 1830 Pope Ave! Outdoor dining, parks, hiking trails, parks, shops, schools and more!
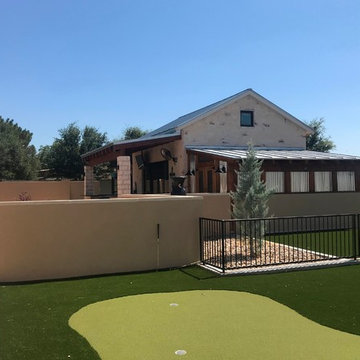
Side of Cabana including putting green.
Imagen de casa de la piscina y piscina de estilo de casa de campo rectangular en patio trasero con suelo de hormigón estampado
Imagen de casa de la piscina y piscina de estilo de casa de campo rectangular en patio trasero con suelo de hormigón estampado
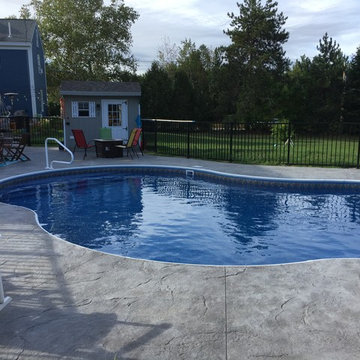
Modelo de piscina de estilo de casa de campo de tamaño medio a medida en patio lateral con suelo de hormigón estampado
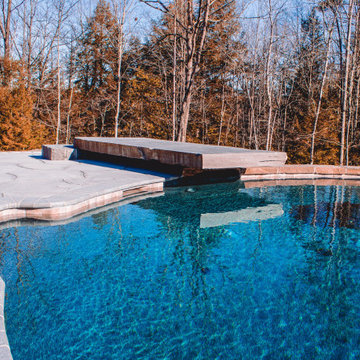
Ejemplo de casa de la piscina y piscina natural de estilo de casa de campo extra grande a medida en patio trasero con suelo de hormigón estampado
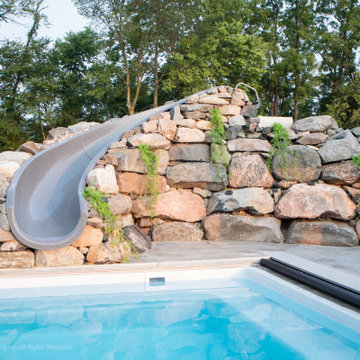
This modern farmhouse exudes elegance with its steel-clad exterior, Rocky Mountain Castlestone accents, and a charming cupola. Floor-to-ceiling Marvin windows flood the living spaces with natural light and offer stunning vistas of the surrounding countryside. A stamped concrete patio overlooks the in-ground pool, gazebo, and outdoor kitchen, creating a luxurious outdoor retreat The property features a built-in trampoline, a putting green for active recreation, and a five-stall garage for ample storage. Accessed through a gated entrance with a long, scenic drive, a stone-covered bridge welcomes you to this idyllic retreat, seamlessly blending contemporary luxury with rustic charm.
Martin Bros. Contracting, Inc., General Contractor; Helman Sechrist Architecture, Architect; JJ Osterloo Design, Designer; Photography by Marie Kinney & Amanda McMahon
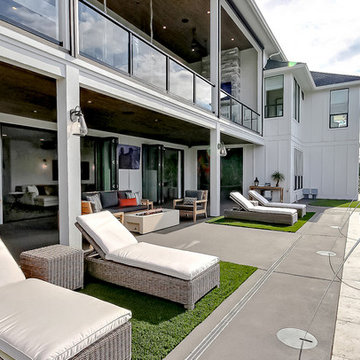
Inspired by the majesty of the Northern Lights and this family's everlasting love for Disney, this home plays host to enlighteningly open vistas and playful activity. Like its namesake, the beloved Sleeping Beauty, this home embodies family, fantasy and adventure in their truest form. Visions are seldom what they seem, but this home did begin 'Once Upon a Dream'. Welcome, to The Aurora.
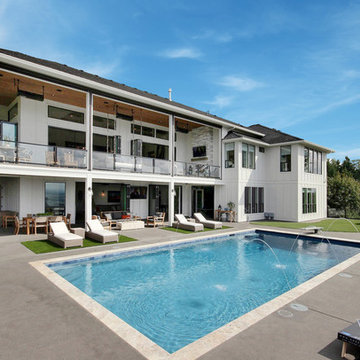
Inspired by the majesty of the Northern Lights and this family's everlasting love for Disney, this home plays host to enlighteningly open vistas and playful activity. Like its namesake, the beloved Sleeping Beauty, this home embodies family, fantasy and adventure in their truest form. Visions are seldom what they seem, but this home did begin 'Once Upon a Dream'. Welcome, to The Aurora.
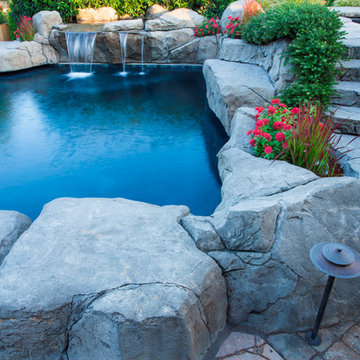
The crown jewel of this home is the hot tub spa and swimming pool fusion. Adults and children alike can agree that this is the place to be. Snowy winter evenings and hot summer days will never be the same again. Photography by: Joe Hollowell
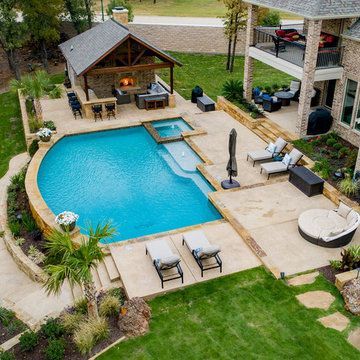
Hillside transformation - taking a totally non-usuable yard on 2 levels & transitioning it to a beautiful hillside swimming pool project in Trophy Club, TX. Project designed by Mike Farley & constructed by Claffey Pools. Landscaping by Joey Designs and photos by Farley Designs. FarleyPoolDesigns.com
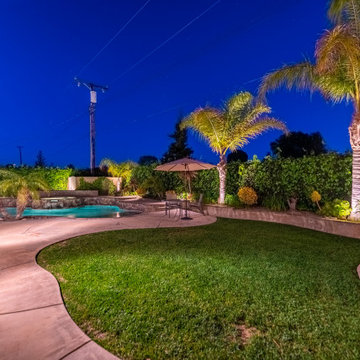
Sprawling Cali Ranch has it all! Get ready to enjoy the outdoors just as much as the indoors. Enter on a charming walkway w/ lush lanscape, crowned by white birch trees, lighting, and defining balusters. Soak in the tranquility n’ privacy of your own sparkling pool and spa trimmed w/ natural stone, baja shelf, pebble tech, and remote equipment access. Relax near the pool for outdoor dining w/separate covered seating. Landscaping lighting creates a magical nights. Prepare meals and spend quality family & friend time in your kitchen. White shaker style cabinetry w/ glass lighted displays, statement granite counters, large island w/ breakfast bar! SS faucet and sink, high end built-in dishwasher, double oven, builtin microwave, and 6- burner cook top with hood. Cozy up by the brick stone fireplace to experience Simi’s motto: ''Relax and Slow Down''. XL den in the back w/custom ceiling lighting perfect for a home theater. Flowing floorplan with 4 bdrs! M.bdrm with private bth. Organic hall bth w/slate flooring and wood vanity. Newer dual pane windows, and so much more. Enjoy a simpler, pace of life and begin your new chapter in this one of a kind home at 1830 Pope Ave! Outdoor dining, parks, hiking trails, parks, shops, schools and more!
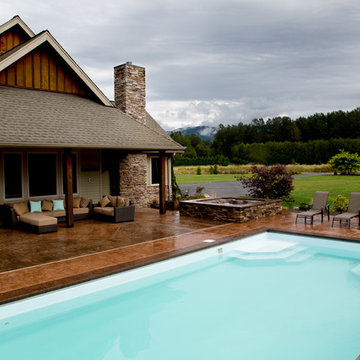
www.carsonartacphoto.com
Diseño de piscina alargada de estilo de casa de campo grande rectangular en patio trasero con suelo de hormigón estampado
Diseño de piscina alargada de estilo de casa de campo grande rectangular en patio trasero con suelo de hormigón estampado
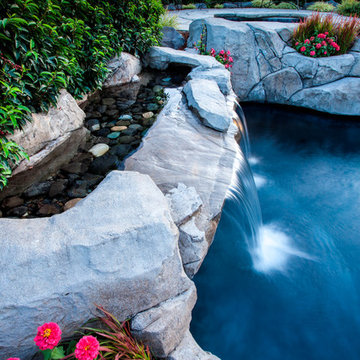
A lot of this stone work is actually a hand-made artisan at work... but a good portion is natural stone too. We challenge you to spot the difference. A falls water feature creates a grotto within the pool space with a shelf to sit on and 'hide-out'. Photography by: Joe Hollowell
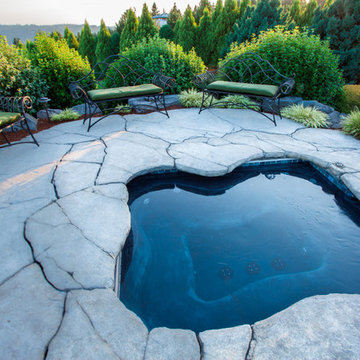
The crown jewel of this home is the hot tub spa and swimming pool fusion. Adults and children alike can agree that this is the place to be. Snowy winter evenings and hot summer days will never be the same again. Photography by: Joe Hollowell
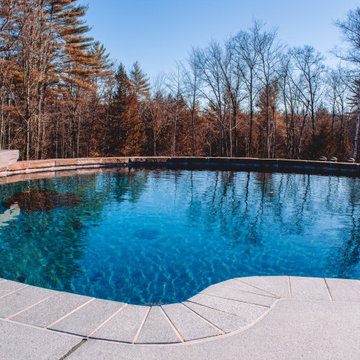
Foto de casa de la piscina y piscina natural de estilo de casa de campo extra grande a medida en patio trasero con suelo de hormigón estampado
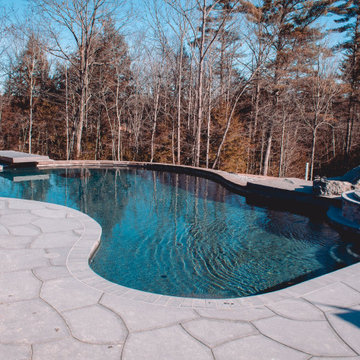
Modelo de casa de la piscina y piscina natural de estilo de casa de campo extra grande a medida en patio trasero con suelo de hormigón estampado
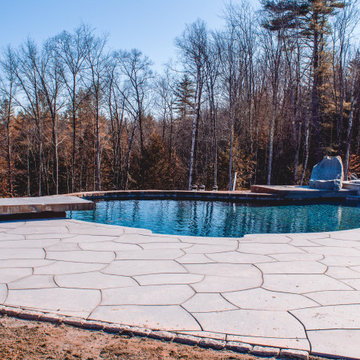
Diseño de casa de la piscina y piscina natural campestre extra grande a medida en patio trasero con suelo de hormigón estampado
117 fotos de piscinas de estilo de casa de campo con suelo de hormigón estampado
4