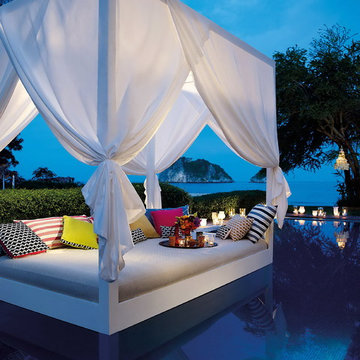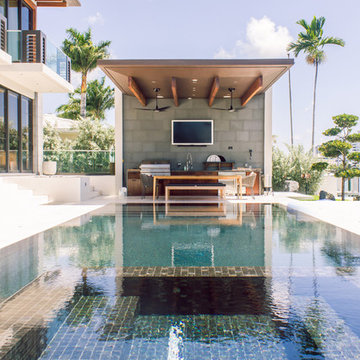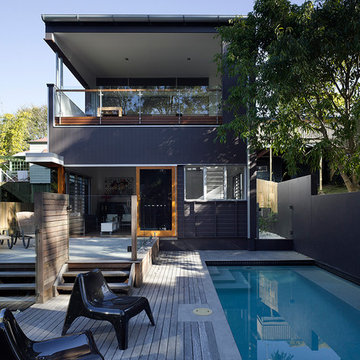17.096 fotos de piscinas contemporáneas rectangulares
Filtrar por
Presupuesto
Ordenar por:Popular hoy
41 - 60 de 17.096 fotos
Artículo 1 de 3
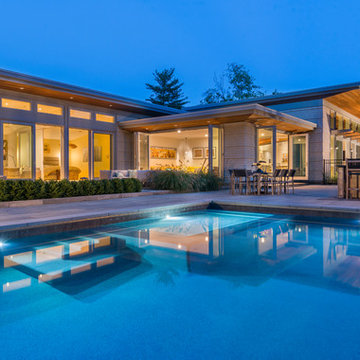
This new modern house is located in a meadow in Lenox MA. The house is designed as a series of linked pavilions to connect the house to the nature and to provide the maximum daylight in each room. The center focus of the home is the largest pavilion containing the living/dining/kitchen, with the guest pavilion to the south and the master bedroom and screen porch pavilions to the west. While the roof line appears flat from the exterior, the roofs of each pavilion have a pronounced slope inward and to the north, a sort of funnel shape. This design allows rain water to channel via a scupper to cisterns located on the north side of the house. Steel beams, Douglas fir rafters and purlins are exposed in the living/dining/kitchen pavilion.
Photo by: Nat Rea Photography
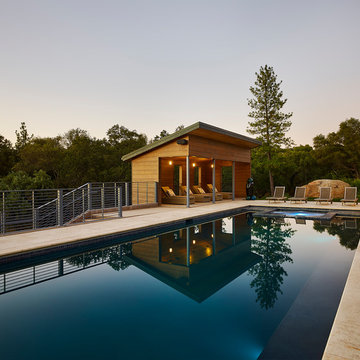
Imagen de piscinas y jacuzzis alargados contemporáneos grandes rectangulares en patio trasero con suelo de baldosas
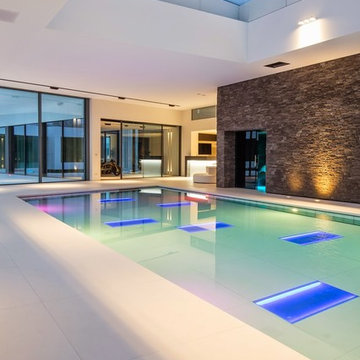
Alpha Wellness Sensations is the world's leading manufacturer of custom saunas, luxury infrared cabins, professional steam rooms, immersive salt caves, built-in ice chambers and experience showers for residential and commercial clients.
Our company is the dominating custom wellness provider in Europe for more than 35 years. All of our products are fabricated in Europe, 100% hand-crafted and fully compliant with EU’s rigorous product safety standards. We use only certified wood suppliers and have our own research & engineering facility where we developed our proprietary heating mediums. We keep our wood organically clean and never use in production any glues, polishers, pesticides, sealers or preservatives.

Outdoor Elements maximized the available space in this beautiful yard with a contemporary, rectangular pool complete with a large tanning deck and swim jet system. Mosaic glass-tile accents the spa and a shell stone deck and coping add to the contemporary feel. Behind the tanning deck, a large, up-lit, sheer-descent waterfall adds variety and elegance to the design. A lighted gazebo makes a comfortable seating area protected from the sun while a functional outdoor kitchen is nestled near the backdoor of the residence. Raised planters and screening trees add the right amount of greenery to the space.
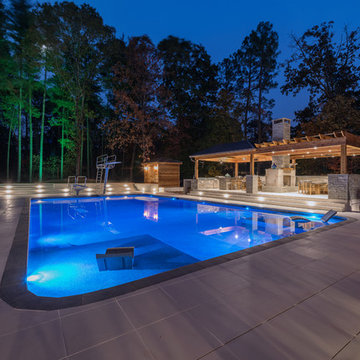
Ejemplo de casa de la piscina y piscina actual grande rectangular con suelo de baldosas
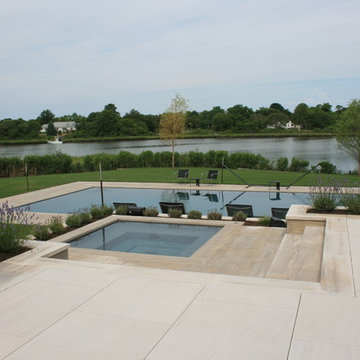
Diseño de piscinas y jacuzzis alargados actuales de tamaño medio rectangulares en patio trasero con adoquines de piedra natural
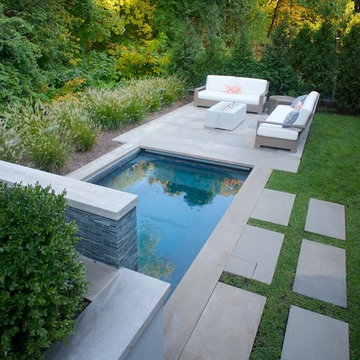
Contemporary Spa with Dekko Concrete Fireplace, Lunada Bay Tile, Limestone Coping and patio.
Ejemplo de piscina contemporánea de tamaño medio rectangular en patio trasero con adoquines de piedra natural
Ejemplo de piscina contemporánea de tamaño medio rectangular en patio trasero con adoquines de piedra natural
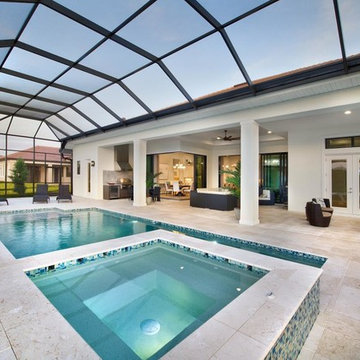
Foto de piscinas y jacuzzis contemporáneos rectangulares y interiores con suelo de baldosas
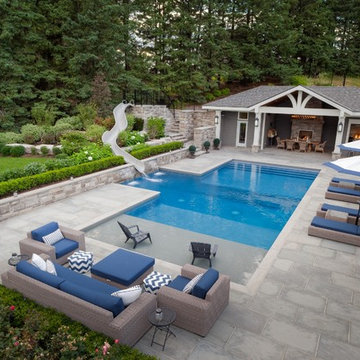
The backyard is a mecca for entertaining and family recreation with a massive deck in sand-blasted Eramosa flagstone set on concrete. The matching ledgerock knee wall rises to the perfect height for extra seating. The pool features a light grey Armour Quartz interior surrounded by Eramosa bullnose coping.
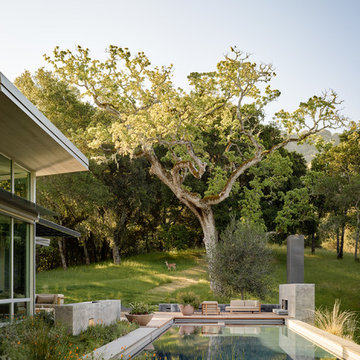
Joe Fletcher
Atop a ridge in the Santa Lucia mountains of Carmel, California, an oak tree stands elevated above the fog and wrapped at its base in this ranch retreat. The weekend home’s design grew around the 100-year-old Valley Oak to form a horseshoe-shaped house that gathers ridgeline views of Oak, Madrone, and Redwood groves at its exterior and nestles around the tree at its center. The home’s orientation offers both the shade of the oak canopy in the courtyard and the sun flowing into the great room at the house’s rear façades.
This modern take on a traditional ranch home offers contemporary materials and landscaping to a classic typology. From the main entry in the courtyard, one enters the home’s great room and immediately experiences the dramatic westward views across the 70 foot pool at the house’s rear. In this expansive public area, programmatic needs flow and connect - from the kitchen, whose windows face the courtyard, to the dining room, whose doors slide seamlessly into walls to create an outdoor dining pavilion. The primary circulation axes flank the internal courtyard, anchoring the house to its site and heightening the sense of scale by extending views outward at each of the corridor’s ends. Guest suites, complete with private kitchen and living room, and the garage are housed in auxiliary wings connected to the main house by covered walkways.
Building materials including pre-weathered corrugated steel cladding, buff limestone walls, and large aluminum apertures, and the interior palette of cedar-clad ceilings, oil-rubbed steel, and exposed concrete floors soften the modern aesthetics into a refined but rugged ranch home.
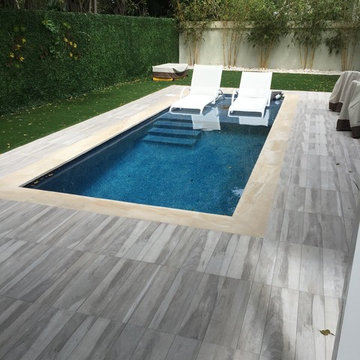
The existing pool was way too large for the space, it took up the entire back yard.
Modelo de piscina alargada contemporánea pequeña rectangular en patio trasero con suelo de baldosas
Modelo de piscina alargada contemporánea pequeña rectangular en patio trasero con suelo de baldosas
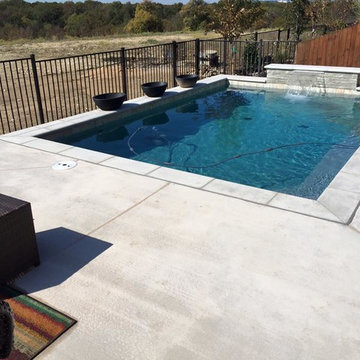
Here is a small Plunge pool with clean lines, simple materials and a raised wall with a sheer descent
Ejemplo de piscina con fuente alargada contemporánea pequeña rectangular en patio trasero con losas de hormigón
Ejemplo de piscina con fuente alargada contemporánea pequeña rectangular en patio trasero con losas de hormigón
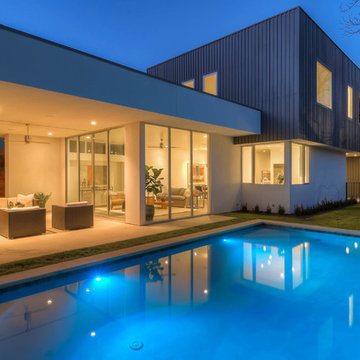
McCabe Development
Modelo de casa de la piscina y piscina alargada contemporánea de tamaño medio rectangular en patio trasero con losas de hormigón
Modelo de casa de la piscina y piscina alargada contemporánea de tamaño medio rectangular en patio trasero con losas de hormigón
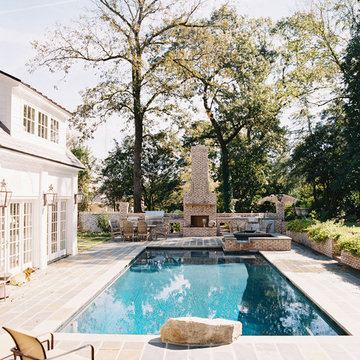
Landon Jacob Photography
www.landonjacob.com
Diseño de piscinas y jacuzzis alargados contemporáneos de tamaño medio rectangulares en patio trasero con suelo de baldosas
Diseño de piscinas y jacuzzis alargados contemporáneos de tamaño medio rectangulares en patio trasero con suelo de baldosas
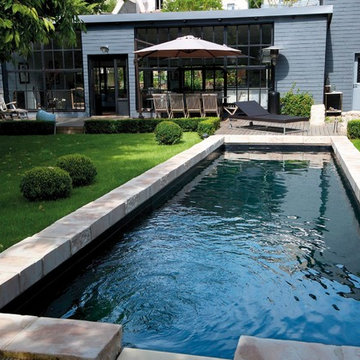
Diseño de piscina alargada contemporánea de tamaño medio rectangular en patio trasero con adoquines de hormigón
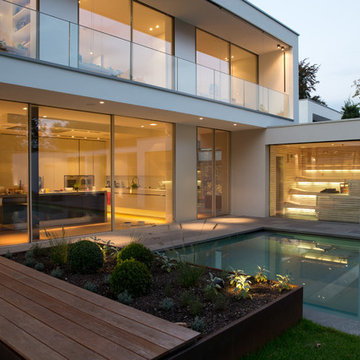
Foto: Marcus Müller
Modelo de casa de la piscina y piscina contemporánea grande rectangular en patio lateral con adoquines de piedra natural
Modelo de casa de la piscina y piscina contemporánea grande rectangular en patio lateral con adoquines de piedra natural
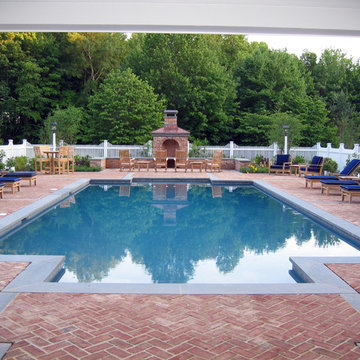
Ejemplo de piscina contemporánea de tamaño medio rectangular en patio trasero con adoquines de ladrillo
17.096 fotos de piscinas contemporáneas rectangulares
3
