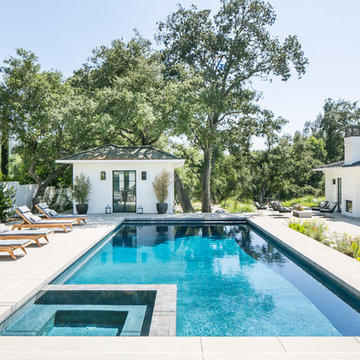17.086 fotos de piscinas contemporáneas rectangulares
Filtrar por
Presupuesto
Ordenar por:Popular hoy
21 - 40 de 17.086 fotos
Artículo 1 de 3
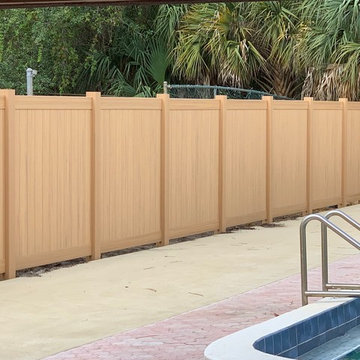
Imagen de piscina alargada contemporánea de tamaño medio rectangular en patio trasero con adoquines de ladrillo

A description of the homeowners and space from Linnzy, the Presidential Pools, Spas & Patio designer who worked on this project:
"The homeowners can be described as an active family of three boys. They tend to host family and friends and wanted a space that could fill their large backyard and yet be functional for the kids and adults. The contemporary straight lines of the pool match the interior of the house giving them a resort feel in the very own backyard! The large pergola is a perfect area to cool off in the shade while enjoying a large outdoor kitchen as well as an oversized fire pit for the cooler nights and roasting marshmallows. They wanted a wow factor as the pool is the main focal point from the living room, and the oversized wall and rain sheer did the trick!"
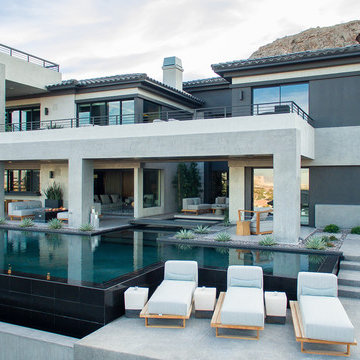
Design by Blue Heron in Partnership with Cantoni. Photos By: Stephen Morgan
For many, Las Vegas is a destination that transports you away from reality. The same can be said of the thirty-nine modern homes built in The Bluffs Community by luxury design/build firm, Blue Heron. Perched on a hillside in Southern Highlands, The Bluffs is a private gated community overlooking the Las Vegas Valley with unparalleled views of the mountains and the Las Vegas Strip. Indoor-outdoor living concepts, sustainable designs and distinctive floorplans create a modern lifestyle that makes coming home feel like a getaway.
To give potential residents a sense for what their custom home could look like at The Bluffs, Blue Heron partnered with Cantoni to furnish a model home and create interiors that would complement the Vegas Modern™ architectural style. “We were really trying to introduce something that hadn’t been seen before in our area. Our homes are so innovative, so personal and unique that it takes truly spectacular furnishings to complete their stories as well as speak to the emotions of everyone who visits our homes,” shares Kathy May, director of interior design at Blue Heron. “Cantoni has been the perfect partner in this endeavor in that, like Blue Heron, Cantoni is innovative and pushes boundaries.”
Utilizing Cantoni’s extensive portfolio, the Blue Heron Interior Design team was able to customize nearly every piece in the home to create a thoughtful and curated look for each space. “Having access to so many high-quality and diverse furnishing lines enables us to think outside the box and create unique turnkey designs for our clients with confidence,” says Kathy May, adding that the quality and one-of-a-kind feel of the pieces are unmatched.
rom the perfectly situated sectional in the downstairs family room to the unique blue velvet dining chairs, the home breathes modern elegance. “I particularly love the master bed,” says Kathy. “We had created a concept design of what we wanted it to be and worked with one of Cantoni’s longtime partners, to bring it to life. It turned out amazing and really speaks to the character of the room.”
The combination of Cantoni’s soft contemporary touch and Blue Heron’s distinctive designs are what made this project a unified experience. “The partnership really showcases Cantoni’s capabilities to manage projects like this from presentation to execution,” shares Luca Mazzolani, vice president of sales at Cantoni. “We work directly with the client to produce custom pieces like you see in this home and ensure a seamless and successful result.”
And what a stunning result it is. There was no Las Vegas luck involved in this project, just a sureness of style and service that brought together Blue Heron and Cantoni to create one well-designed home.
To learn more about Blue Heron Design Build, visit www.blueheron.com.
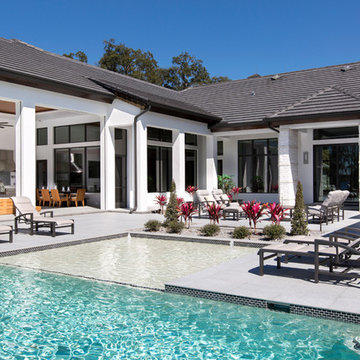
Ejemplo de piscina con fuente alargada actual grande rectangular en patio trasero con adoquines de hormigón
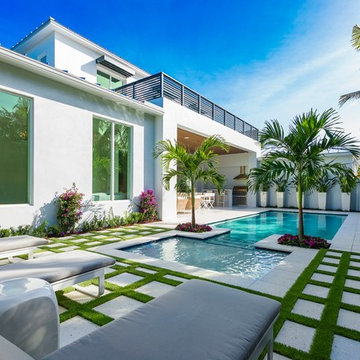
Aremac Photography
Ejemplo de piscinas y jacuzzis alargados actuales rectangulares en patio trasero con adoquines de hormigón
Ejemplo de piscinas y jacuzzis alargados actuales rectangulares en patio trasero con adoquines de hormigón
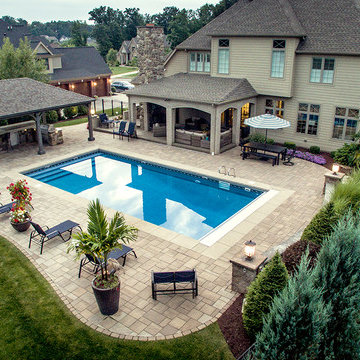
Ejemplo de piscina contemporánea de tamaño medio rectangular en patio trasero con adoquines de ladrillo
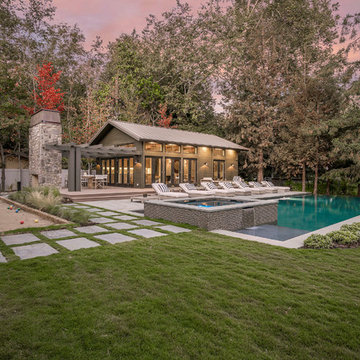
Blake Worthington, Rebecca Duke
Diseño de casa de la piscina y piscina alargada contemporánea extra grande rectangular en patio trasero con adoquines de piedra natural
Diseño de casa de la piscina y piscina alargada contemporánea extra grande rectangular en patio trasero con adoquines de piedra natural
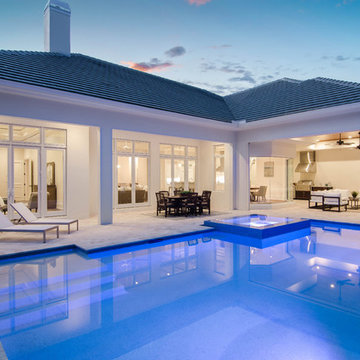
Foto de piscinas y jacuzzis alargados contemporáneos grandes rectangulares en patio trasero con adoquines de piedra natural
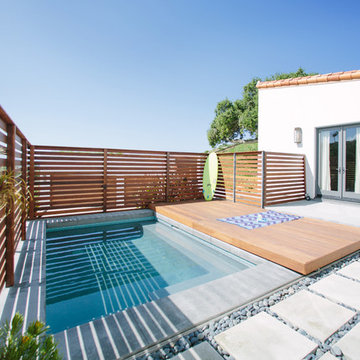
Wood work by: Ferreira Inc.
Photographed by: Lisa Maksoudian
Modelo de piscina actual rectangular en patio trasero con adoquines de hormigón
Modelo de piscina actual rectangular en patio trasero con adoquines de hormigón
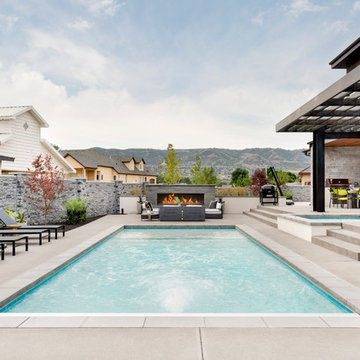
Pool Area
Foto de piscinas y jacuzzis contemporáneos rectangulares en patio trasero con losas de hormigón
Foto de piscinas y jacuzzis contemporáneos rectangulares en patio trasero con losas de hormigón
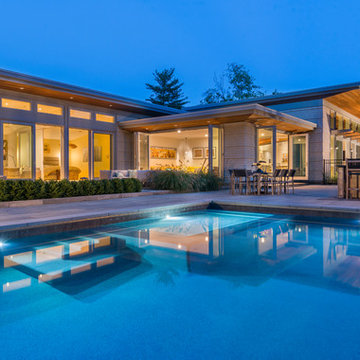
This new modern house is located in a meadow in Lenox MA. The house is designed as a series of linked pavilions to connect the house to the nature and to provide the maximum daylight in each room. The center focus of the home is the largest pavilion containing the living/dining/kitchen, with the guest pavilion to the south and the master bedroom and screen porch pavilions to the west. While the roof line appears flat from the exterior, the roofs of each pavilion have a pronounced slope inward and to the north, a sort of funnel shape. This design allows rain water to channel via a scupper to cisterns located on the north side of the house. Steel beams, Douglas fir rafters and purlins are exposed in the living/dining/kitchen pavilion.
Photo by: Nat Rea Photography
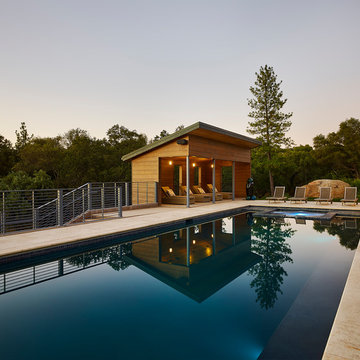
Imagen de piscinas y jacuzzis alargados contemporáneos grandes rectangulares en patio trasero con suelo de baldosas
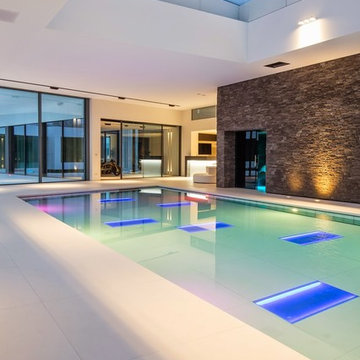
Alpha Wellness Sensations is the world's leading manufacturer of custom saunas, luxury infrared cabins, professional steam rooms, immersive salt caves, built-in ice chambers and experience showers for residential and commercial clients.
Our company is the dominating custom wellness provider in Europe for more than 35 years. All of our products are fabricated in Europe, 100% hand-crafted and fully compliant with EU’s rigorous product safety standards. We use only certified wood suppliers and have our own research & engineering facility where we developed our proprietary heating mediums. We keep our wood organically clean and never use in production any glues, polishers, pesticides, sealers or preservatives.

Outdoor Elements maximized the available space in this beautiful yard with a contemporary, rectangular pool complete with a large tanning deck and swim jet system. Mosaic glass-tile accents the spa and a shell stone deck and coping add to the contemporary feel. Behind the tanning deck, a large, up-lit, sheer-descent waterfall adds variety and elegance to the design. A lighted gazebo makes a comfortable seating area protected from the sun while a functional outdoor kitchen is nestled near the backdoor of the residence. Raised planters and screening trees add the right amount of greenery to the space.
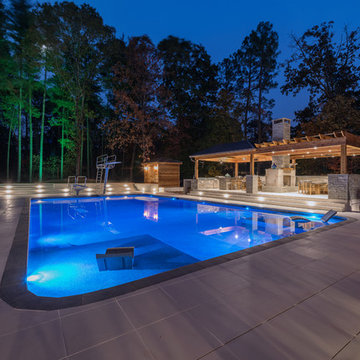
Ejemplo de casa de la piscina y piscina actual grande rectangular con suelo de baldosas
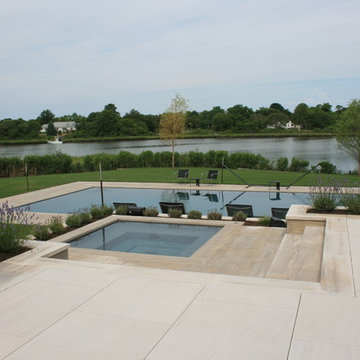
Diseño de piscinas y jacuzzis alargados actuales de tamaño medio rectangulares en patio trasero con adoquines de piedra natural
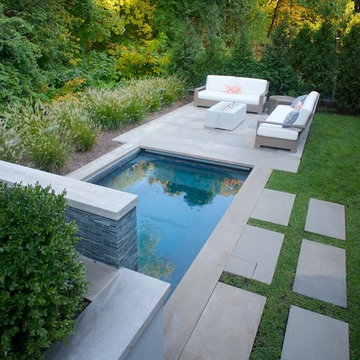
Contemporary Spa with Dekko Concrete Fireplace, Lunada Bay Tile, Limestone Coping and patio.
Ejemplo de piscina contemporánea de tamaño medio rectangular en patio trasero con adoquines de piedra natural
Ejemplo de piscina contemporánea de tamaño medio rectangular en patio trasero con adoquines de piedra natural
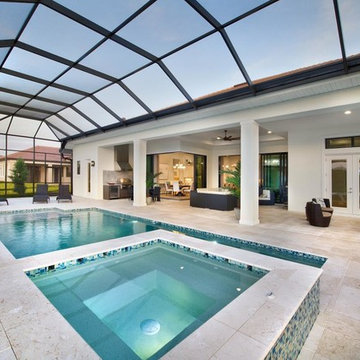
Foto de piscinas y jacuzzis contemporáneos rectangulares y interiores con suelo de baldosas
17.086 fotos de piscinas contemporáneas rectangulares
2
