7.457 fotos de piscinas con privacidad y paisajismo de piscina
Filtrar por
Presupuesto
Ordenar por:Popular hoy
121 - 140 de 7457 fotos
Artículo 1 de 3
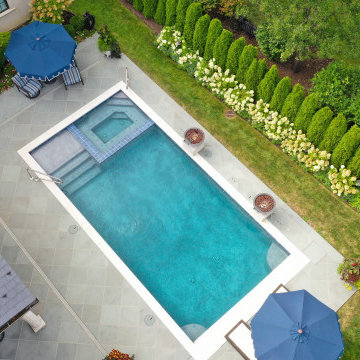
Request Free Quote
This rectangular pool in Park Ridge, IL measures 16’0” x 32’0” with water depths ranging from 3’6” to 5’0”. The hot tub situated inside the pool measures 6’0” x 8’0”. Adjacent to the hot tub is a tanning ledge measuring 4’6” x 7’0”. Both the pool and hot tub feature LED color changing lights. The pool is surrounded by 4 LED laminar flow jet water features. There are also two Grand Effects 31” Essex series automated fire/water combination features set upon stone columns. The pool and hot tub are covered by an automatic hydraulic pool cover with a custom stone walk-on lid system. Both the pool and hot tub are finished with Wet Edge Primera Stone interior finishes. The pool coping is Valders Limestone. The pool features deco style perimeter waterline tiles as well as diamond accent tiles on the steps and benches. Photography by e3.
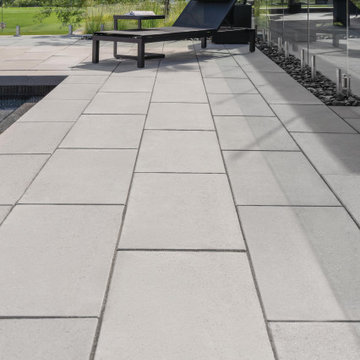
Perfect paving slab for modern poolsides and backyard design, Blu Grande Smooth is a large concrete patio stone available in multiple colors. Its smooth texture is sleek to the eye but rougher to the touch which avoids it from getting slippery when wet.
Learn more about this large modern concrete slab here: https://www.techo-bloc.com/shop/slabs/blu-grande-smooth/
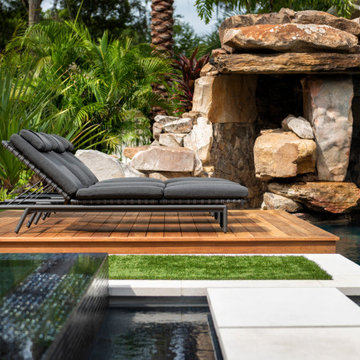
Beautiful Ipe wood was used by Ryan Hughes Design Build in the creation of the raised deck... a perfect spot for multiple Brown Jordan lounge chairs adjacent to the pool and the stone grotto. Photography by Jimi Smith Photography.
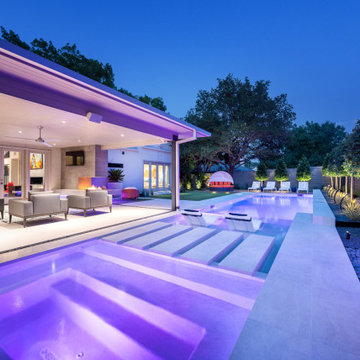
Imagen de piscina minimalista grande rectangular en patio trasero con paisajismo de piscina y adoquines de piedra natural
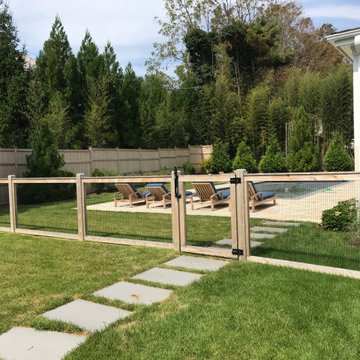
Pool area at side of house with wood and mesh pool fence enclosure. New beachside plantings surround pool area to provide seasonal flowers and color. Stepping stones thru the lawn provide access to the nearby sunroom.
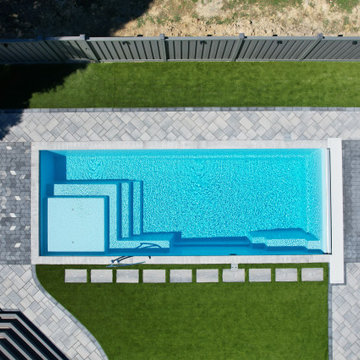
Elevate your outdoor living with this sleek fiberglass pool, framed by elegant pavers and lush artificial turf. This contemporary oasis offers a tranquil retreat for relaxation and entertainment.
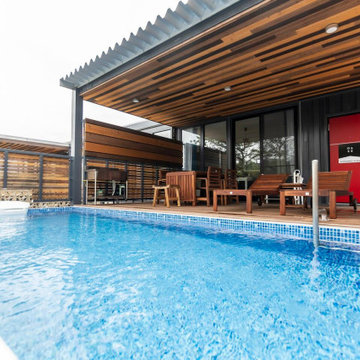
プール付きの居住空間です。プールもコンテナでできています。
Foto de piscina elevada urbana rectangular en patio delantero con paisajismo de piscina y suelo de baldosas
Foto de piscina elevada urbana rectangular en patio delantero con paisajismo de piscina y suelo de baldosas
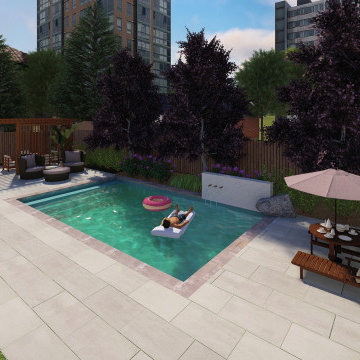
If you have a big backyard and are not sure what to do, a skillful landscape designer can help you plan out the whole thing.
The beauty of having a landscape design is that you don't need to implement the design at once, with a plan, you can do the landscaping with a phased approach.
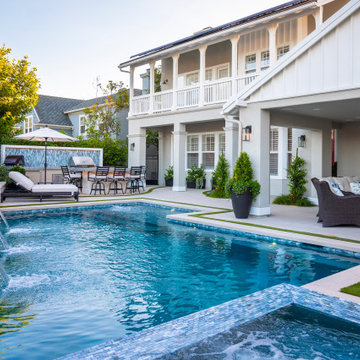
Imagen de piscina infinita minimalista de tamaño medio rectangular en patio trasero con paisajismo de piscina y suelo de baldosas
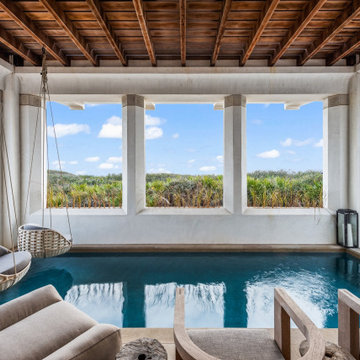
Gulf-Front Grandeur
Private Residence / Alys Beach, Florida
Architect: Khoury & Vogt Architects
Builder: Hufham Farris Construction
---
This one-of-a-kind Gulf-front residence in the New Urbanism community of Alys Beach, Florida, is truly a stunning piece of architecture matched only by its views. E. F. San Juan worked with the Alys Beach Town Planners at Khoury & Vogt Architects and the building team at Hufham Farris Construction on this challenging and fulfilling project.
We supplied character white oak interior boxed beams and stair parts. We also furnished all of the interior trim and paneling. The exterior products we created include ipe shutters, gates, fascia and soffit, handrails, and newels (balcony), ceilings, and wall paneling, as well as custom columns and arched cased openings on the balconies. In addition, we worked with our trusted partners at Loewen to provide windows and Loewen LiftSlide doors.
Challenges:
This was the homeowners’ third residence in the area for which we supplied products, and it was indeed a unique challenge. The client wanted as much of the exterior as possible to be weathered wood. This included the shutters, gates, fascia, soffit, handrails, balcony newels, massive columns, and arched openings mentioned above. The home’s Gulf-front location makes rot and weather damage genuine threats. Knowing that this home was to be built to last through the ages, we needed to select a wood species that was up for the task. It needed to not only look beautiful but also stand up to those elements over time.
Solution:
The E. F. San Juan team and the talented architects at KVA settled upon ipe (pronounced “eepay”) for this project. It is one of the only woods that will sink when placed in water (you would not want to make a boat out of ipe!). This species is also commonly known as ironwood because it is so dense, making it virtually rot-resistant, and therefore an excellent choice for the substantial pieces of millwork needed for this project.
However, ipe comes with its own challenges; its weight and density make it difficult to put through machines and glue. These factors also come into play for hinging when using ipe for a gate or door, which we did here. We used innovative joining methods to ensure that the gates and shutters had secondary and tertiary means of support with regard to the joinery. We believe the results speak for themselves!
---
Photography by Layne Lillie, courtesy of Khoury & Vogt Architects
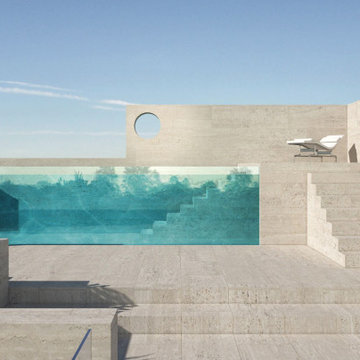
Modelo de piscina elevada moderna grande rectangular en azotea con privacidad y suelo de baldosas
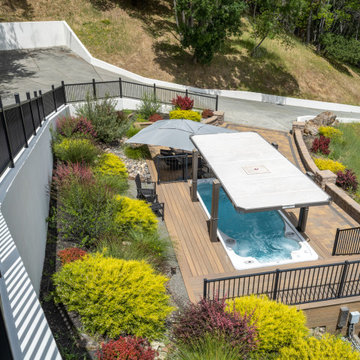
Practical and spectacular swim spa nestled in the stunning landscaping on this large private estate.
Imagen de piscina elevada tradicional extra grande rectangular en patio lateral con paisajismo de piscina
Imagen de piscina elevada tradicional extra grande rectangular en patio lateral con paisajismo de piscina
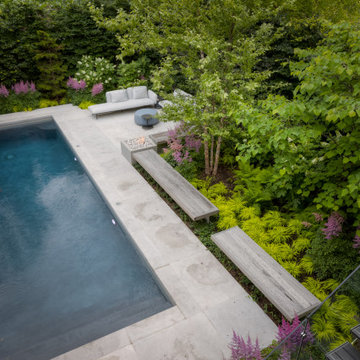
Modern backyard in Forest Hill, Toronto. Cascade Natural flagstone surrounds the pool. Thermory benches with aluminium plate supports. Paloform firepit. European Beech hedging on three sides. Feature trees include River Birch, Honey Locust, Redbud, Weeping Japanese Maple and Hinoki Cypress. White flowering shrubs are Oakleaf Hydrangea. Pink flowering perennials are astilbe. Japanese Forest Grasses, Lady Fern and Wintercreeper for groundcover.
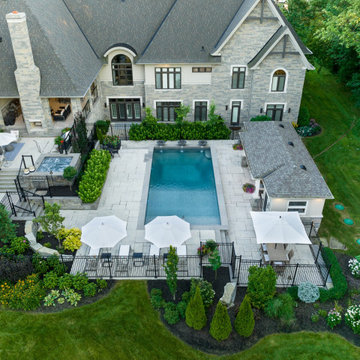
This new estate home has rolling terrain that drops off sharply towards the back and right side. So, to create a multi-featured backyard, Betz designed a series of terraces on five descending levels starting at the main floor covered loggia and ending at the basement walkout.
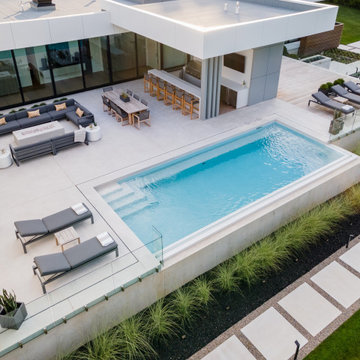
The pool, ringed by bright white tile, features wedding cake walk-in steps plus an underwater bench which runs the full length on the patio side. The bench not only provides extended entry and exit points for the pool but also offers a place to sit in water cooled comfort and enjoy the infinity view.
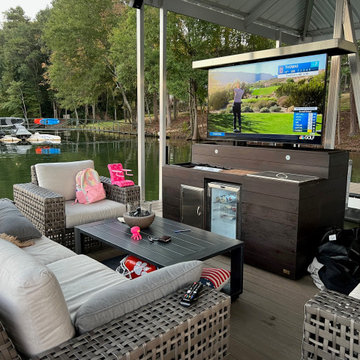
Push. Pour. Party. It’s that simple to live the high life and enjoy every second at home with this incredible movable outdoor TV lift cabinet with built-in bar, refrigerator storage and charging unit.
Weather resistant and designed to shine in any climate, the cabinetry will protect your big screen TV from the elements effortlessly – with no need to have any disruptive, unsightly construction carried out whatsoever. NO walls, just a stunning handcrafted unit guaranteed to be the centre of attention.
We’ve carefully crafted the ultimate in home entertainment using hardwearing IPE wood – also known as Brazilian teak. This is durable, robust and can stand up to whatever Mother Nature (and your bartending) has to throw at it. That means you don’t need to give a thought to mold, insects or moisture. We guarantee your TV lift cabinet and bar will remain fully functional without warping, no matter how many times a week you fire up your TV and chill the drinks on the deck, patio, poolside or rooftop.
This unit just loves to be the center of attention – and rightly so. We know you’ll be the envy of your block with the all-in-one jaw dropping solid mahogany interior with lighting, stainless steel ice bin to hold up to 40lbs of ice, included fridge, walnut / cherry cutting board, upper bottle holder and condiment station.
There’s also a charging station inside the stainless storage door so you can crank up your favorite play list and charge your tablet, mobile or portable speaker at the same time.
Adjustable lighting inside the storage door and 2 magnetic detachable lights that go over the bar means you don’t need to worry about the time, you can relax and enjoy the vibes from sun up to sun down. Additionally, with an built-in fridge, bottle storage and space to stash your essentials like glasses, cocktail shaker and bottle opener, you’ll never have to venture too far from the action.
If you want to party like a VIP all year long, add a sound bar or optional 360-degree manual swivel for perfect viewing at any angle.
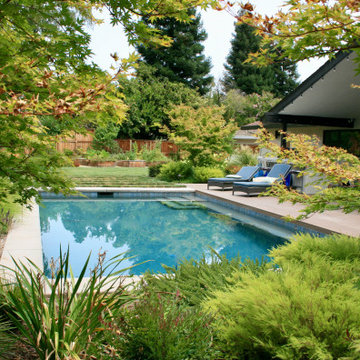
Imagen de piscina alargada vintage rectangular en patio trasero con paisajismo de piscina y entablado
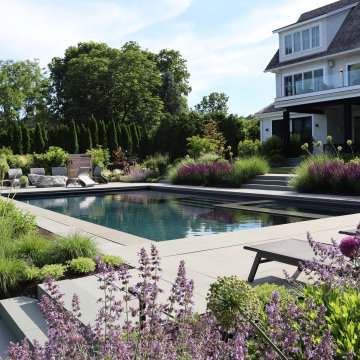
This modern landscape incorporates linear arrangements of both plantings and hardscape, the soft textures of the garden contrast the crisp lines of the bluestone patio and steps. Monolithic steps and bank plantings provide a transition between the outdoor dining and lawn terrace areas above to the center steps of the pool. The pool steps have a sunshelf and spa flanking either side, leaving a swim lane open for the full length of the pool.
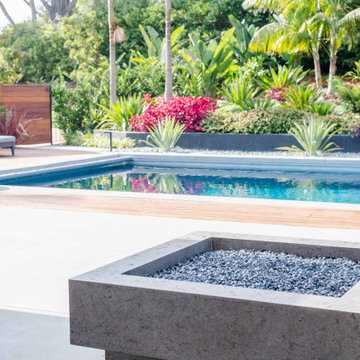
Foto de piscina tropical rectangular en patio trasero con paisajismo de piscina y entablado
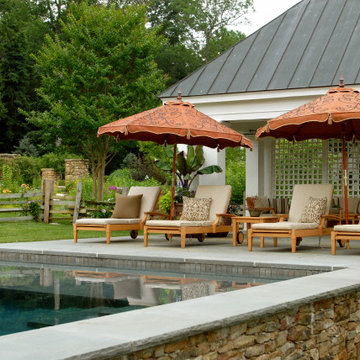
Beautiful saltwater pool with the Blue Ridge Mountains sitting in the rearview!
Foto de piscina alargada clásica renovada grande rectangular en patio trasero con paisajismo de piscina y losas de hormigón
Foto de piscina alargada clásica renovada grande rectangular en patio trasero con paisajismo de piscina y losas de hormigón
7.457 fotos de piscinas con privacidad y paisajismo de piscina
7