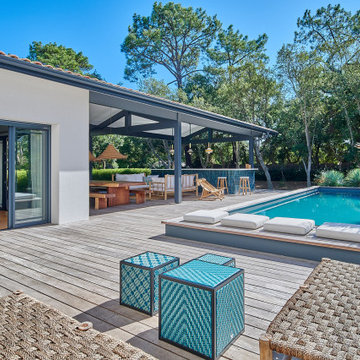7.457 fotos de piscinas con privacidad y paisajismo de piscina
Filtrar por
Presupuesto
Ordenar por:Popular hoy
41 - 60 de 7457 fotos
Artículo 1 de 3
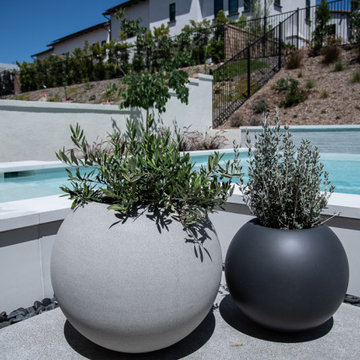
Modelo de piscina elevada minimalista pequeña a medida en patio trasero con paisajismo de piscina y entablado
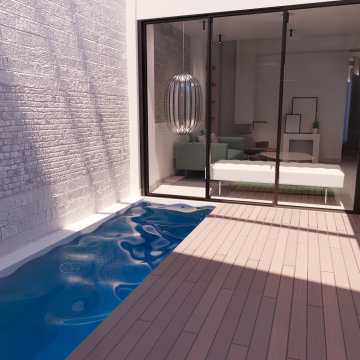
Modelo de piscina alargada minimalista pequeña interior y rectangular con privacidad y entablado
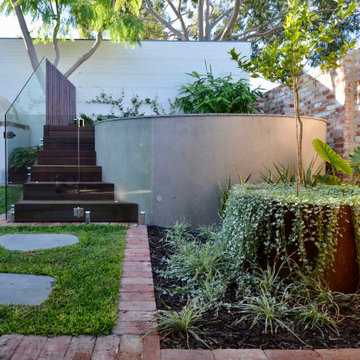
Foto de piscina elevada moderna pequeña redondeada en patio trasero con adoquines de ladrillo y paisajismo de piscina
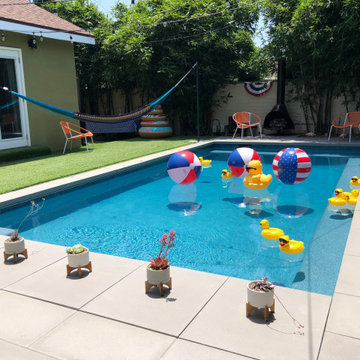
The perfect size for a small backyard, long seating area fits all the guests
Diseño de piscina actual de tamaño medio rectangular en patio trasero con paisajismo de piscina y entablado
Diseño de piscina actual de tamaño medio rectangular en patio trasero con paisajismo de piscina y entablado
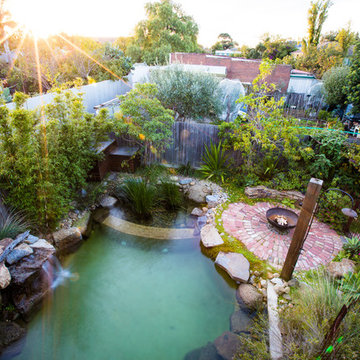
Stunning ariel view of natural pool and waterfall with filtration system, giving chrystal clear water for swimming in. Outdoor hot shower and fire pit with decking.
Photo credit Claire Takacs
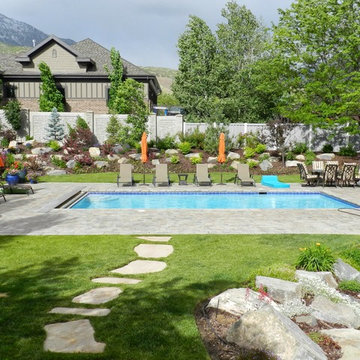
Pools are a great addition to your backyard, but just plopping a pool into your backyard without any design or landscaping will make an ugly yard. That's why flower beds, trees, and other landscape elements make this pool a beautiful backyard.
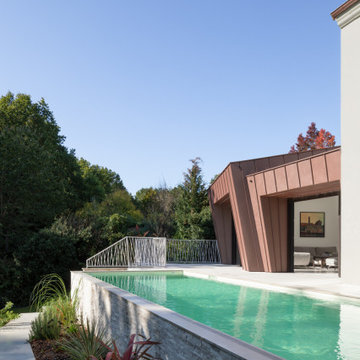
Imagen de piscina elevada actual rectangular en patio trasero con paisajismo de piscina y adoquines de ladrillo
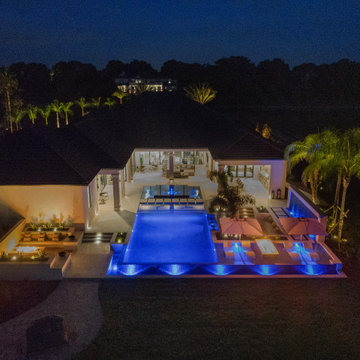
As night falls, pool lights by Pal Lighting and landscape lights by FX Lighting illuminate Stonelake Haven's cohesive, complex and private outdoor living area based around custom spaces entertainment and relaxation. Custom designed by Ryan Hughes Design Build. Photography by Jimi Smith.
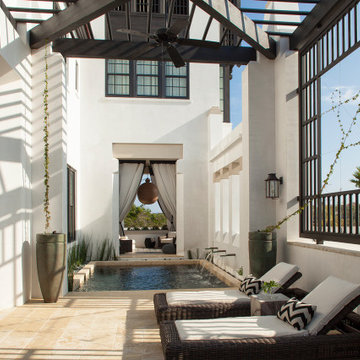
Riad Zasha: Middle Eastern Beauty at the Beach
Private Residence / Alys Beach, Florida
Architect: Khoury & Vogt Architects
Builder: Alys Beach Construction
---
“Riad Zasha resides in Alys Beach, a New Urbanist community along Scenic Highway 30-A in the Florida Panhandle,” says the design team at Khoury & Vogt Architects (KVA), the town architects of Alys Beach. “So named by the homeowner, who came with an explicit preference for something more exotic and Middle Eastern, the house evokes Moroccan and Egyptian influences spatially and decoratively while maintaining continuity with its surrounding architecture, all of which is tightly coded.” E. F. San Juan furnished Weather Shield impact-rated windows and doors, a mahogany impact-rated front door, and all of the custom exterior millwork, including shutters, screens, trim, handrails, and gates. The distinctive tower boasts indoor-outdoor “Florida room” living spaces caged in beautiful wooden mashrabiya grilles created by our team. The execution of this incredible home by the professionals at Alys Beach Construction and KVA resulted in a landmark residence for the town.
Challenges:
“Part of [the Alys Beach] coding, along with the master plan itself, dictated that a tower mark the corner of the lot,” says KVA. “Aligning this with the adjoining park to the south reinforces the axiality of each and locks the house into a greater urban whole.” The sheer amount of custom millwork created for this house made it a challenge, but a welcome one. The unique exterior called for wooden details everywhere, from the shutters to the handrails, mouldings and trim, roof decking, courtyard gates, ceiling panels for the Florida rooms, loggia screen panels, and more—but the tower was the standout element. The homeowners’ desire for Middle Eastern influences was met through the wooden mashrabiya (or moucharaby) oriel-style wooden latticework enclosing the third-story tower living space. Creating this focal point was some of our team’s most unique work to date, requiring the ultimate attention to detail, precision, and planning.
The location close to the Gulf of Mexico also dictated that we partner with our friends at Weather Shield on the impact-rated exterior windows and doors, and their Lifeguard line was perfect for the job. The mahogany impact-rated front door also combines safety and security with beauty and style.
Solution:
Working closely with KVA and Alys Beach Construction on the timeline and planning for our custom wood products, windows, and doors was monumental to the success of this build. The amount of millwork produced meant our team had to carefully manage their time while ensuring we provided the highest quality of detail and work. The location south of Scenic Highway 30-A, steps from the beach, also meant deciding with KVA and Alys Beach Construction what materials should be used for the best possible production quality and looks while adhering to coding and standing the test of time in the harsh Gulfside elements such as high winds, humidity, and salt.
The tower elements alone required the utmost care for building and installation. It was truly a test of skill for our team and Alys Beach Construction to create the corbels and other support pieces that would hold up the wooden oriel windows and latticework screens. We couldn’t be happier with the result and are genuinely honored to have been part of the talented team on such a cornerstone residence in the Alys Beach townscape.
---
Photography courtesy of Alys Beach
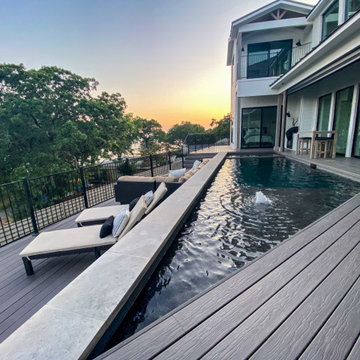
Slice of Heaven Lake View Pool Project in Flower Mound designed by Mike Farley. FarleyPoolDesigns.com
Foto de piscina elevada de estilo de casa de campo pequeña a medida en azotea con privacidad y entablado
Foto de piscina elevada de estilo de casa de campo pequeña a medida en azotea con privacidad y entablado
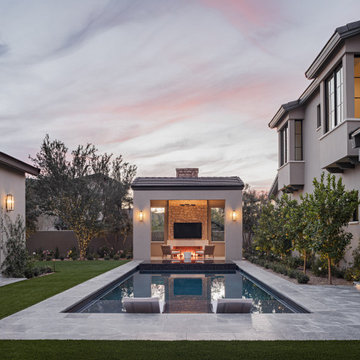
Modelo de piscina alargada minimalista pequeña rectangular en patio trasero con paisajismo de piscina y suelo de baldosas
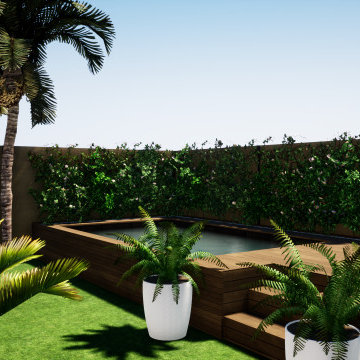
PROJECTION 3D
Ce bassin de 10m2 en 100% béton armé monobloc s'intègre parfaitement dans ce jardin de petite superficie et vient créer un espace de détente rafraichissant pour l'été.
Un mini escalier permet d'entrer et sortir facilement du bassin, et une plage vient en continuité afin de créer un espace détente immergé.
Son revêtement en PVC armé texturé donne un aspect plus naturel qu'un liner ou PVC lisse et sa couleur se marie à la perfection avec le style de la maison.
Le bardage et la terrasse bois viennent apporter de la chaleur et délimiter visuellement l'espace piscine.
Les plantes grimpantes habillent la clôture et apportent verdure, douceur et fraîcheur.
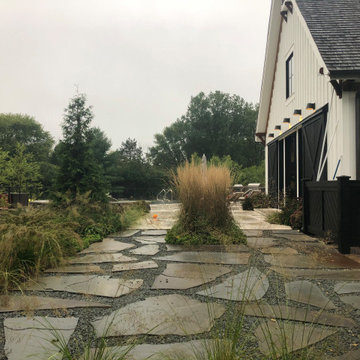
Photo By: Peter Wodarz Gardenbau Group
Creating outdoor settings for Joy and Celebration
Modelo de piscina infinita moderna rectangular en patio trasero con paisajismo de piscina y adoquines de piedra natural
Modelo de piscina infinita moderna rectangular en patio trasero con paisajismo de piscina y adoquines de piedra natural
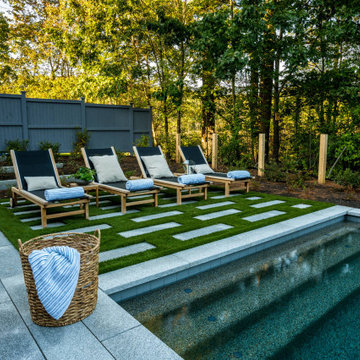
Modelo de piscina alargada actual pequeña rectangular en patio trasero con privacidad y losas de hormigón
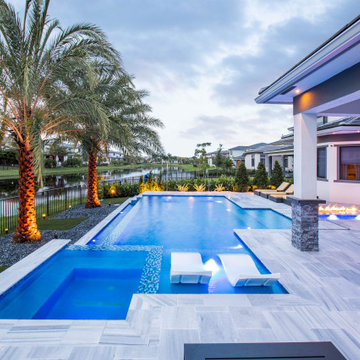
This project really utilizes backyard space because of its creativeness and ingenuity in design and construction. Some of the pool tucks into the back of the house flawlessly so that the pool doesn’t extend too far out. With bubblers, stepping stones leading to the outdoor kitchen, and parallel deck level fire feature, it’s the perfect introduction to it’s vanishing edge feel. Custom tile and lighting accentuates the pool and backyard perfectly while the house is custom lit as well.
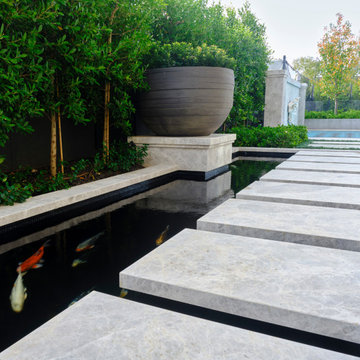
This project was highly innovative because of its use of steel as a stepping-stone framework rather than traditional concrete. As a fully functioning fishpond, the concrete slabs generally used to suspend the stones would not provide enough room for fish to inhabit comfortably, therefore a steel frame was constructed so that the fish can swim freely underneath the stones and around the pond.
The ‘Koi Pond’ is 7.9m x 2.6m and 0.9m deep and was created with specific details that would help the fish species thrive in the pond’s environment, including the use of a dark tile and a filtration system that was carefully selected to accommodate the fish.
Along with being a functioning fishpond, this space doubles as a standout water feature. With black glass mosaic tiles and Tundra Marble stone coping, the features are highlighted by the surrounding greenery and a pedestal for a feature pot adds dimension and detail.
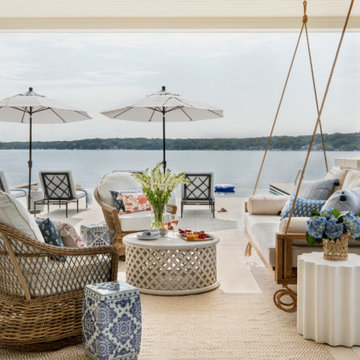
https://www.lowellcustomhomes.com
Photo by www.aimeemazzenga.com
Interior Design by www.northshorenest.com
Relaxed luxury on the shore of beautiful Geneva Lake in Wisconsin.
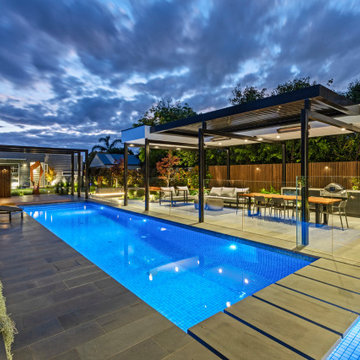
Landscape Construction: Bayon Gardens //
Landscape Design: COS Design //
Photography: Patrick Redmond
Imagen de piscina actual grande rectangular en patio trasero con paisajismo de piscina y adoquines de piedra natural
Imagen de piscina actual grande rectangular en patio trasero con paisajismo de piscina y adoquines de piedra natural
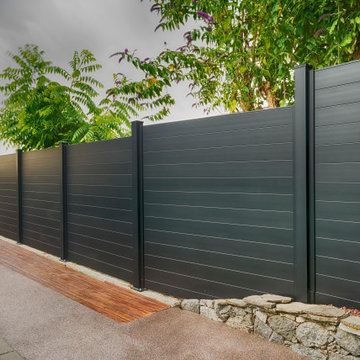
Ejemplo de piscina natural minimalista grande rectangular en patio trasero con paisajismo de piscina, privacidad y adoquines de ladrillo
7.457 fotos de piscinas con privacidad y paisajismo de piscina
3
