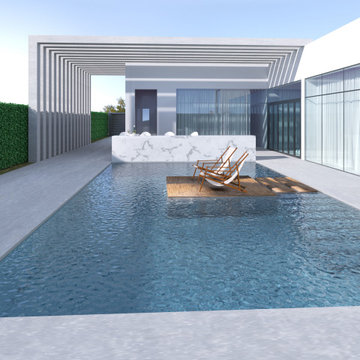1.288 fotos de piscinas con privacidad
Filtrar por
Presupuesto
Ordenar por:Popular hoy
81 - 100 de 1288 fotos
Artículo 1 de 2
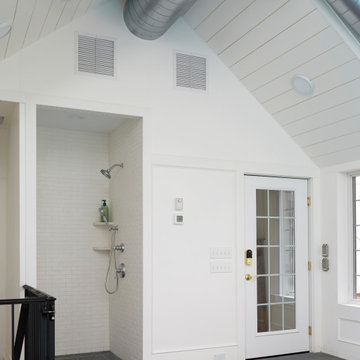
Diseño de piscina tradicional renovada grande interior y rectangular con privacidad y adoquines de piedra natural
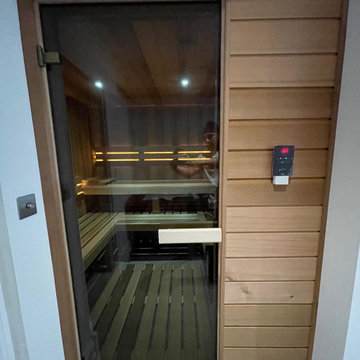
Diseño de piscina natural escandinava grande rectangular en azotea con privacidad y entablado
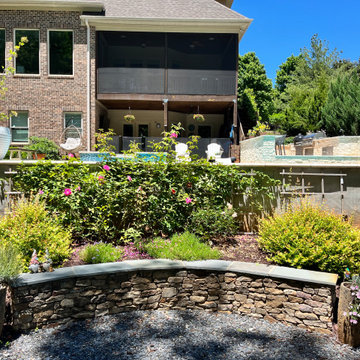
Multiple terraces with various features and one very large retaining wall provided many functional spaces for this client.
Modelo de piscina clásica grande a medida en patio trasero con privacidad y adoquines de piedra natural
Modelo de piscina clásica grande a medida en patio trasero con privacidad y adoquines de piedra natural
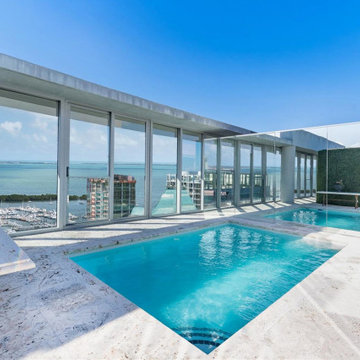
Modelo de piscina elevada actual grande rectangular en azotea con privacidad y adoquines de piedra natural
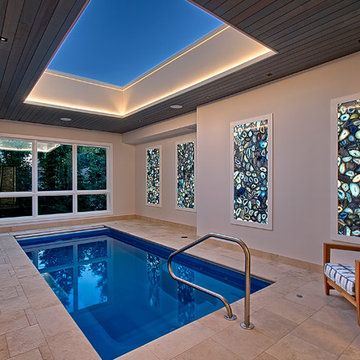
Indoor pool with retracting skylight and blue agate decorative panels- Chicago Lakeview.
Norman Sizemore-photographer
Ejemplo de piscina alargada actual de tamaño medio interior y rectangular con privacidad y adoquines de piedra natural
Ejemplo de piscina alargada actual de tamaño medio interior y rectangular con privacidad y adoquines de piedra natural
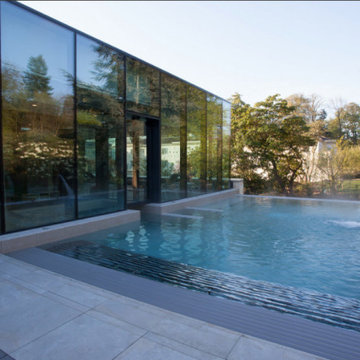
Outdoor Swimming Pool at Rudding Park Hotel and Spa
Diseño de piscina minimalista grande interior y redondeada con privacidad y suelo de baldosas
Diseño de piscina minimalista grande interior y redondeada con privacidad y suelo de baldosas
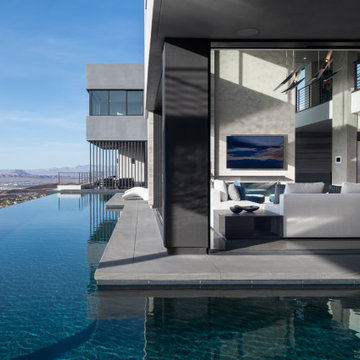
Ejemplo de piscina infinita moderna extra grande rectangular en patio trasero con privacidad
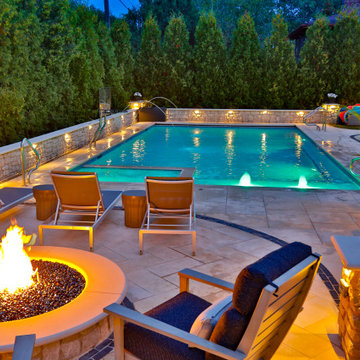
Request Free Quote
This rectilinear pool in Arlington Heights, IL measures 20 '0 `` x 40’0”, with depths of 3’6” to 7' 6". There is a 5’0” x 11' 0” sun shelf in the shallow area that is adorned with two LED colored bubbler jets, as well as 2 LED colored Laminar flow water jets at the opposite end. There is a 20’0” bench that runs along the house side of the pool. The hot tub situated inside the pool measures 7’0” x 8’0” and features 8 hydrotherapy jets and an LED colored light. Both the hot tub and pool are covered by an automatic hydraulic pool cover with a custom stone walk-on lid system. The coping and decking are Valders Limestone. There are glass tile insets on all of the steps, benches, sun shelf, and the vertical spa walls. The hot tub as well as the top of the cover box wall are capped by Valders limestone pieces. The project also features volleyball and basketball games. Photography by e3.
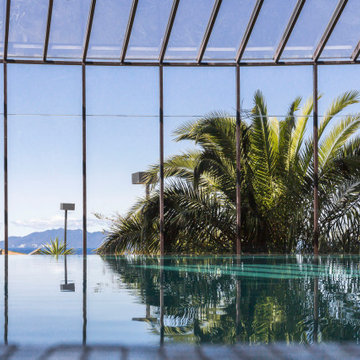
Large contemporary indoor pool with a beautiful curved horizon edge. Artmos tiles and Hydrazzo Grecian White Marble Pool Plaster finish.
Ejemplo de piscina infinita contemporánea grande interior y a medida con privacidad y suelo de baldosas
Ejemplo de piscina infinita contemporánea grande interior y a medida con privacidad y suelo de baldosas
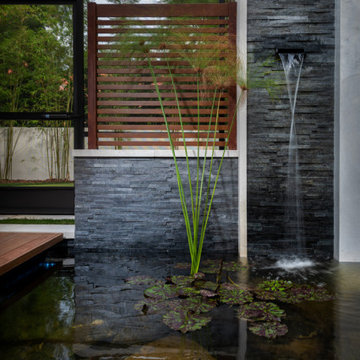
Adjacent to an artistic wall mosaic was an element that reflected the client’s interest in koi fish. Ryan Hughes Design Build designed a pond to house the koi, but with a soothing and Zen vibe by incorporating wood and stone textural elements.
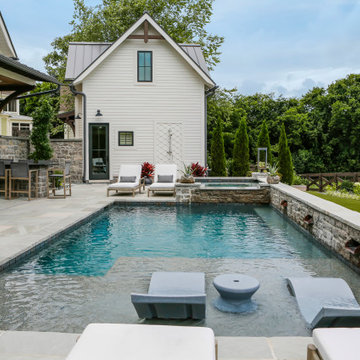
Diseño de piscina campestre de tamaño medio rectangular en patio trasero con privacidad y adoquines de piedra natural
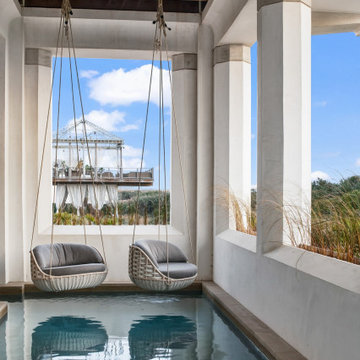
Gulf-Front Grandeur
Private Residence / Alys Beach, Florida
Architect: Khoury & Vogt Architects
Builder: Hufham Farris Construction
---
This one-of-a-kind Gulf-front residence in the New Urbanism community of Alys Beach, Florida, is truly a stunning piece of architecture matched only by its views. E. F. San Juan worked with the Alys Beach Town Planners at Khoury & Vogt Architects and the building team at Hufham Farris Construction on this challenging and fulfilling project.
We supplied character white oak interior boxed beams and stair parts. We also furnished all of the interior trim and paneling. The exterior products we created include ipe shutters, gates, fascia and soffit, handrails, and newels (balcony), ceilings, and wall paneling, as well as custom columns and arched cased openings on the balconies. In addition, we worked with our trusted partners at Loewen to provide windows and Loewen LiftSlide doors.
Challenges:
This was the homeowners’ third residence in the area for which we supplied products, and it was indeed a unique challenge. The client wanted as much of the exterior as possible to be weathered wood. This included the shutters, gates, fascia, soffit, handrails, balcony newels, massive columns, and arched openings mentioned above. The home’s Gulf-front location makes rot and weather damage genuine threats. Knowing that this home was to be built to last through the ages, we needed to select a wood species that was up for the task. It needed to not only look beautiful but also stand up to those elements over time.
Solution:
The E. F. San Juan team and the talented architects at KVA settled upon ipe (pronounced “eepay”) for this project. It is one of the only woods that will sink when placed in water (you would not want to make a boat out of ipe!). This species is also commonly known as ironwood because it is so dense, making it virtually rot-resistant, and therefore an excellent choice for the substantial pieces of millwork needed for this project.
However, ipe comes with its own challenges; its weight and density make it difficult to put through machines and glue. These factors also come into play for hinging when using ipe for a gate or door, which we did here. We used innovative joining methods to ensure that the gates and shutters had secondary and tertiary means of support with regard to the joinery. We believe the results speak for themselves!
---
Photography by Layne Lillie, courtesy of Khoury & Vogt Architects
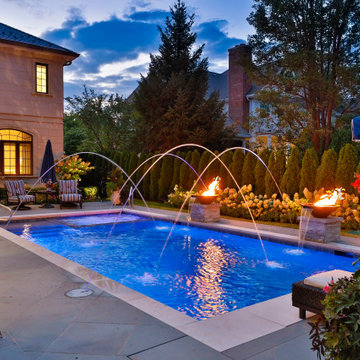
Request Free Quote
This rectangular pool in Park Ridge, IL measures 16’0” x 32’0” with water depths ranging from 3’6” to 5’0”. The hot tub situated inside the pool measures 6’0” x 8’0”. Adjacent to the hot tub is a tanning ledge measuring 4’6” x 7’0”. Both the pool and hot tub feature LED color changing lights. The pool is surrounded by 4 LED laminar flow jet water features. There are also two Grand Effects 31” Essex series automated fire/water combination features set upon stone columns. The pool and hot tub are covered by an automatic hydraulic pool cover with a custom stone walk-on lid system. Both the pool and hot tub are finished with Wet Edge Primera Stone interior finishes. The pool coping is Valders Limestone. The pool features deco style perimeter waterline tiles as well as diamond accent tiles on the steps and benches. Photography by e3.
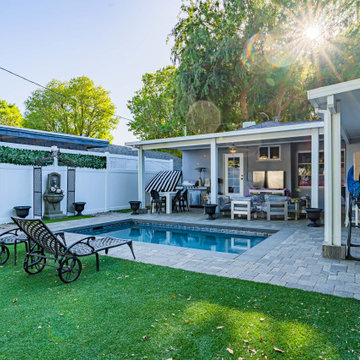
Reseda, CA - Installation of a Pool and surrounding Hardscape
Excavation of the yard and addition of backyard 16' x 10' pool. Laying of all tile and brick with the pool, patio and other exterior touch ups.
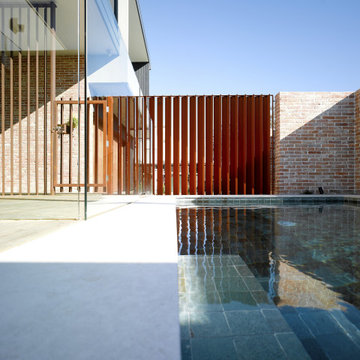
Foto de piscina elevada industrial pequeña rectangular en patio trasero con privacidad y adoquines de piedra natural
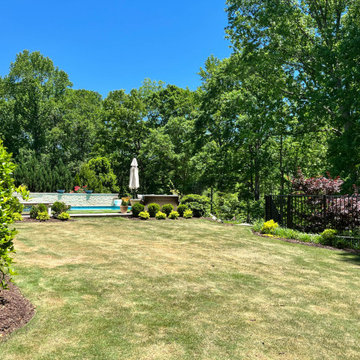
Multiple terraces with various features and one very large retaining wall provided many functional spaces for this client.
Ejemplo de piscina clásica grande a medida en patio trasero con privacidad y adoquines de piedra natural
Ejemplo de piscina clásica grande a medida en patio trasero con privacidad y adoquines de piedra natural
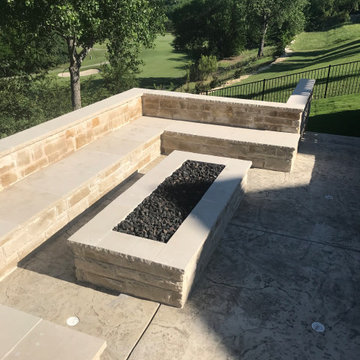
Foto de piscina infinita vintage grande rectangular en patio trasero con privacidad y suelo de hormigón estampado
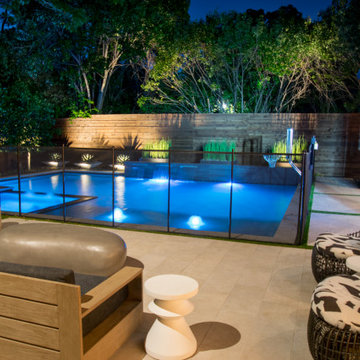
Dallas small yard - beautiful modern pool project with outdoor living and a putting green designed by Mike Farley. Pool is surrounded by a safety fence. FarleyPoolDesigns.com
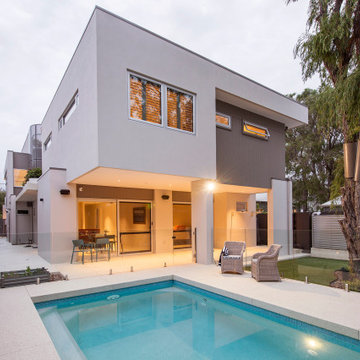
Foto de piscina alargada moderna rectangular en patio trasero con privacidad y losas de hormigón
1.288 fotos de piscinas con privacidad
5
