46 fotos de piscinas elevadas con privacidad
Filtrar por
Presupuesto
Ordenar por:Popular hoy
1 - 20 de 46 fotos
Artículo 1 de 3
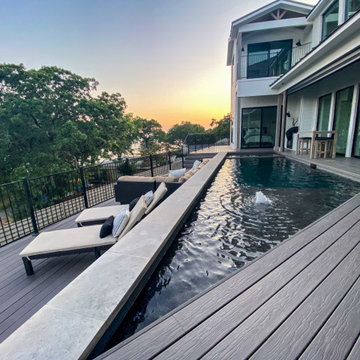
Slice of Heaven Lake View Pool Project in Flower Mound designed by Mike Farley. FarleyPoolDesigns.com
Foto de piscina elevada de estilo de casa de campo pequeña a medida en azotea con privacidad y entablado
Foto de piscina elevada de estilo de casa de campo pequeña a medida en azotea con privacidad y entablado
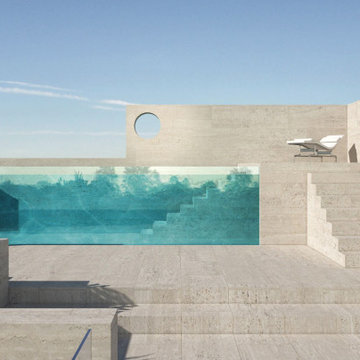
Modelo de piscina elevada moderna grande rectangular en azotea con privacidad y suelo de baldosas
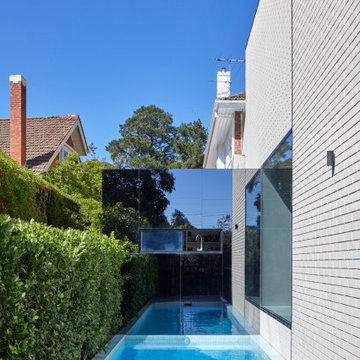
Vertically and horizontally laid bricks are placed side-by-side to create interesting lines and shadows across this large wall that flanks the pool. A mirror wall at the pool's end conjures the visual illusion of a much longer pool in this tight and narrow space.
Photo by Dave Kulesza.
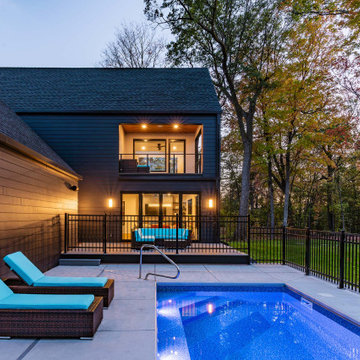
Simple Modern Scandinavian inspired gable home in the woods of Minnesota
Diseño de piscina elevada nórdica de tamaño medio rectangular en patio trasero con privacidad y losas de hormigón
Diseño de piscina elevada nórdica de tamaño medio rectangular en patio trasero con privacidad y losas de hormigón
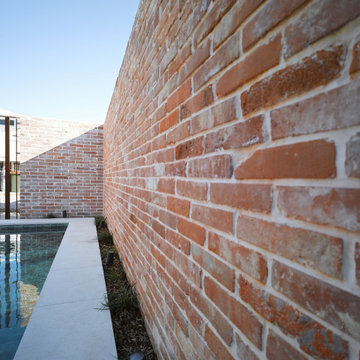
Not your average suburban brick home - this stunning industrial design beautifully combines earth-toned elements with a jeweled plunge pool.
The combination of recycled brick, iron and stone inside and outside creates such a beautifully cohesive theme throughout the house.
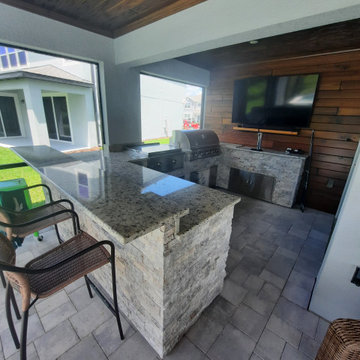
Completely custom welded aluminum frames, with stacked stone, Custom granite, Blaze grills, stainless doors and A LOT of storage! Beer Tap! Outdoor Kitchen completed!!
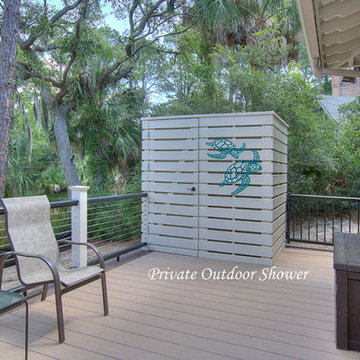
We extended the pool deck out toward the lagoon, in order to gain more floor space around the pool. We created a number of new sitting and sunning areas. We provided spots that have shade, as well as designing a new covered pool pavilion with an outside bar and grill. The pavilion was designed to match elements of the main house. We wanted to retain the existing palm trees, so the new Timbertech decking was custom cut to allow the trees to grow. A pool changing area and shower were added along with the wire / cable rail system. This is a view of the new changing area and outdoor shower.
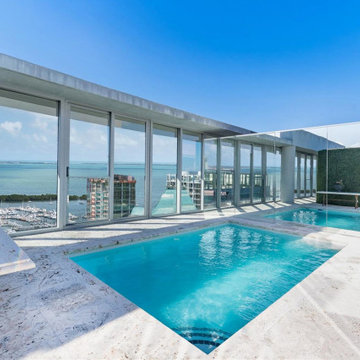
Modelo de piscina elevada actual grande rectangular en azotea con privacidad y adoquines de piedra natural
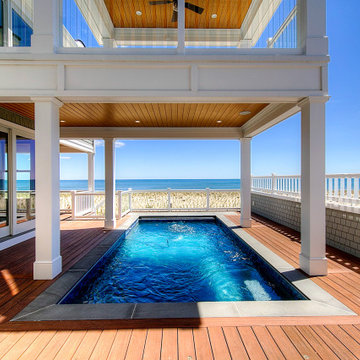
Foto de piscina elevada costera rectangular en patio lateral con privacidad y entablado
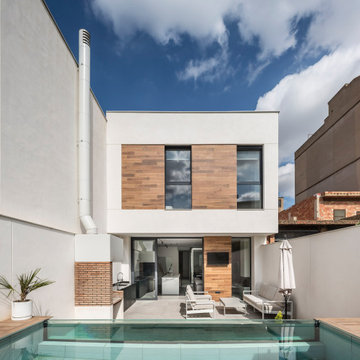
Imagen de piscina elevada moderna de tamaño medio rectangular en patio trasero con suelo de baldosas y privacidad
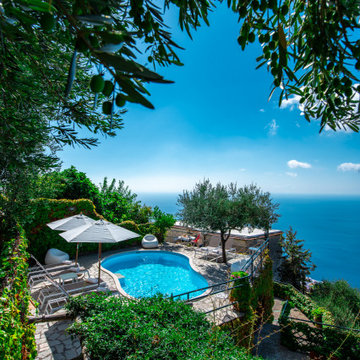
Foto: Vito Fusco
Imagen de piscina elevada mediterránea grande a medida en patio con privacidad y adoquines de piedra natural
Imagen de piscina elevada mediterránea grande a medida en patio con privacidad y adoquines de piedra natural
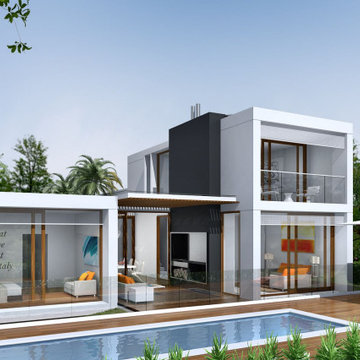
This view shows the two wings joined by the indoor / outdoor dining room that connects to the rear garden and pool. An outdoor fireplace and BBQ is integrated into the black chimney element. Each form is bounded by a thick edge band to emphasise the sculptural concept.
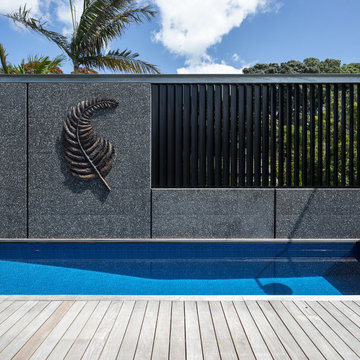
Diseño de piscina elevada urbana de tamaño medio rectangular en azotea con privacidad y entablado
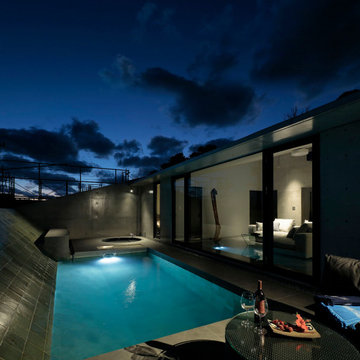
Imagen de piscina elevada moderna pequeña a medida en patio delantero con privacidad y adoquines de piedra natural
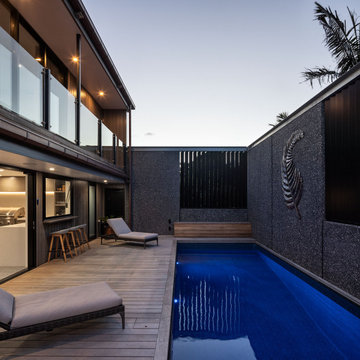
This new house by Rogan Nash Architects, sits on the Cockle Bay waterfront, adjoining a park. It is a family home generous family home, spread over three levels. It is primarily concrete construction – which add a beautiful texture to the exterior and interior.
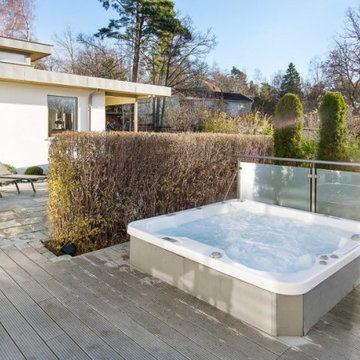
New build residential property in Surrey, London.
Diseño de piscina elevada nórdica extra grande rectangular en patio delantero con privacidad y entablado
Diseño de piscina elevada nórdica extra grande rectangular en patio delantero con privacidad y entablado
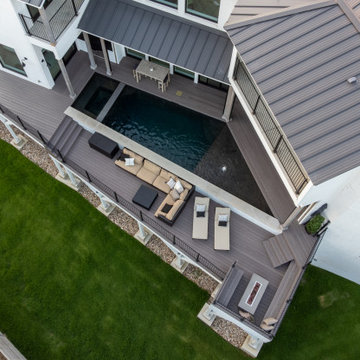
Slice of Heaven Lake View Pool Project in Flower Mound designed by Mike Farley. FarleyPoolDesigns.com
Drone shot by L. Farley.
Imagen de piscina elevada de estilo de casa de campo pequeña a medida en azotea con privacidad y entablado
Imagen de piscina elevada de estilo de casa de campo pequeña a medida en azotea con privacidad y entablado
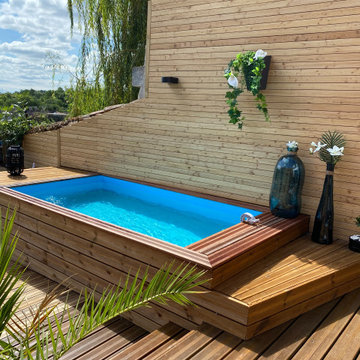
Cette ancienne terrasse asse vétuste avait 2 pistes exploitables.
une vue dégagée et pas de vis à vis à cette endroit.
Il a fallu intégrer cette piscine hors sol,la créer sur mesure pour s adapter aux espaces et la complexité du terrain.
Réalisation happyhouse ??
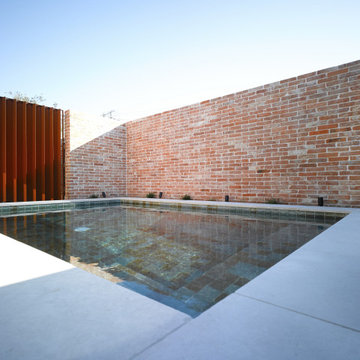
Not your average suburban brick home - this stunning industrial design beautifully combines earth-toned elements with a jeweled plunge pool.
The combination of recycled brick, iron and stone inside and outside creates such a beautifully cohesive theme throughout the house.
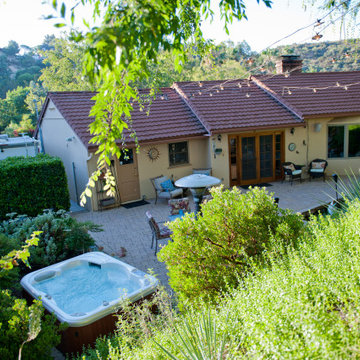
Deep tree canopy also adds privacy from the neighboring property at the top of the slope. When enjoying the spa or brunch al fresco, the garden wraps the space and the home in verdant, varied, blooming greenery.
46 fotos de piscinas elevadas con privacidad
1