1.473 fotos de piscinas con paisajismo de piscina
Filtrar por
Presupuesto
Ordenar por:Popular hoy
21 - 40 de 1473 fotos
Artículo 1 de 3
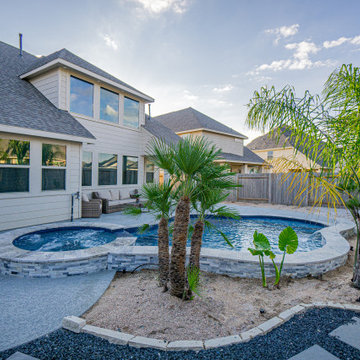
Toes in the sand, a good book in your hands! Your Staycation Destination is just a few footsteps away. Check out this Staycation Pool Special + Spa combination, which is a 70 perimeter pool with a raised spa. Key features of this pool include:
- 70 perimeter freeform pool + raised spa
- Comfort decking around the pool with sand & rocks behind the pool for the tumbled paver travertine pathway
- Silver Travertine coping
- Pool plaster called "Bluestone"
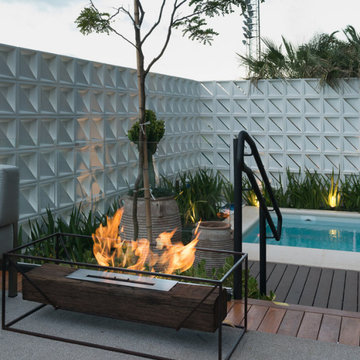
Floor Ecofireplace Fire Pit with ECO 20 burner, weathering Corten steel base and rustic demolition railway sleeper wood* encasing. Thermal insulation made of fire-retardant treatment and refractory tape applied to the burner.
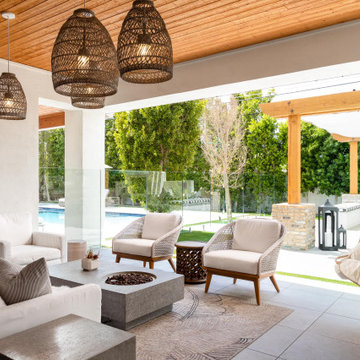
The existing covered patio provides another outdoor room for relaxing and entertaining. This view could easily be mistaken for a high-end resort in Santa Barbara.
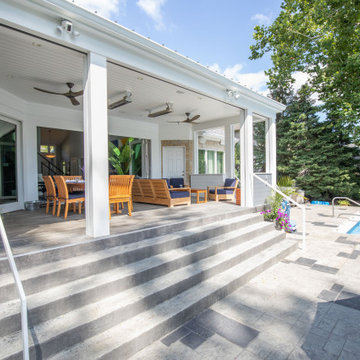
These homeowners are well known to our team as repeat clients and asked us to convert a dated deck overlooking their pool and the lake into an indoor/outdoor living space. A new footer foundation with tile floor was added to withstand the Indiana climate and to create an elegant aesthetic. The existing transom windows were raised and a collapsible glass wall with retractable screens was added to truly bring the outdoor space inside. Overhead heaters and ceiling fans now assist with climate control and a custom TV cabinet was built and installed utilizing motorized retractable hardware to hide the TV when not in use.
As the exterior project was concluding we additionally removed 2 interior walls and french doors to a room to be converted to a game room. We removed a storage space under the stairs leading to the upper floor and installed contemporary stair tread and cable handrail for an updated modern look. The first floor living space is now open and entertainer friendly with uninterrupted flow from inside to outside and is simply stunning.
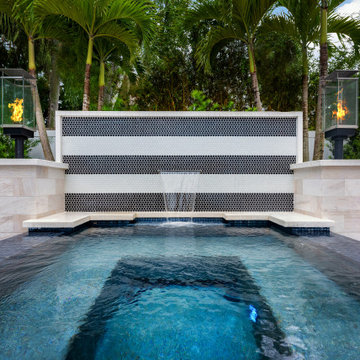
Matte black and white tile are presented in an elegant striped waterfall wall display. Grand Effect helix torches stand guard over the designer water feature atop Pearl Marble cladded walls. Vidrepur - Titanium tile completely covers the raised spill-over spa and offers a perfect spot to take in the gentle waterfall. Images by Jimi Smith Photography.Photography.
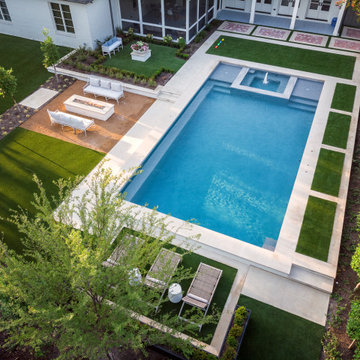
Ejemplo de piscina tradicional renovada grande rectangular en patio trasero con paisajismo de piscina y losas de hormigón
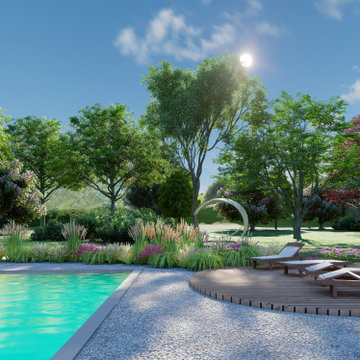
L'area piscina è stata creata per eventi privati come matrimoni, compleanni e feste. Quest'area rappresenta il cuore del giardino
Diseño de piscina alargada rústica extra grande rectangular en patio delantero con adoquines de piedra natural y paisajismo de piscina
Diseño de piscina alargada rústica extra grande rectangular en patio delantero con adoquines de piedra natural y paisajismo de piscina
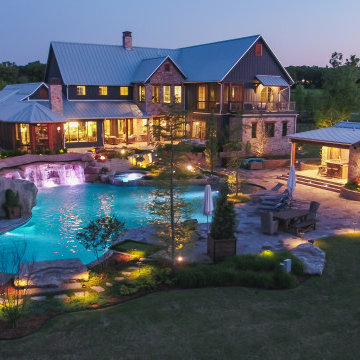
This Caviness project for a modern farmhouse design in a community-based neighborhood called The Prairie At Post in Oklahoma. This complete outdoor design includes a large swimming pool with waterfalls, an underground slide, stream bed, glass tiled spa and sun shelf, native Oklahoma flagstone for patios, pathways and hand-cut stone retaining walls, lush mature landscaping and landscape lighting, a prairie grass embedded pathway design, embedded trampoline, all which overlook the farm pond and Oklahoma sky. This project was designed and installed by Caviness Landscape Design, Inc., a small locally-owned family boutique landscape design firm located in Arcadia, Oklahoma. We handle most all aspects of the design and construction in-house to control the quality and integrity of each project.
Film by Affordable Aerial Photo & Video
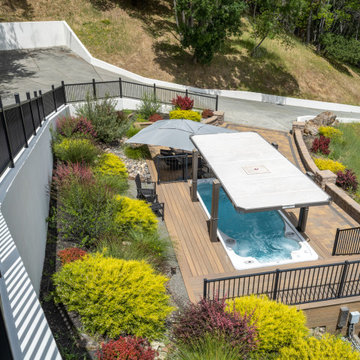
Practical and spectacular swim spa nestled in the stunning landscaping on this large private estate.
Imagen de piscina elevada tradicional extra grande rectangular en patio lateral con paisajismo de piscina
Imagen de piscina elevada tradicional extra grande rectangular en patio lateral con paisajismo de piscina
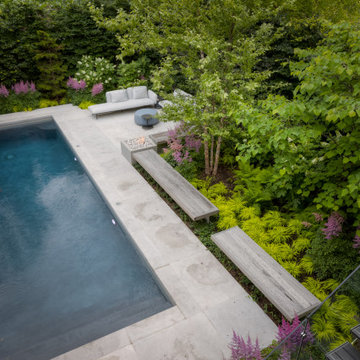
Modern backyard in Forest Hill, Toronto. Cascade Natural flagstone surrounds the pool. Thermory benches with aluminium plate supports. Paloform firepit. European Beech hedging on three sides. Feature trees include River Birch, Honey Locust, Redbud, Weeping Japanese Maple and Hinoki Cypress. White flowering shrubs are Oakleaf Hydrangea. Pink flowering perennials are astilbe. Japanese Forest Grasses, Lady Fern and Wintercreeper for groundcover.
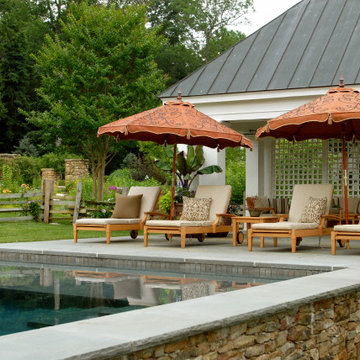
Beautiful saltwater pool with the Blue Ridge Mountains sitting in the rearview!
Foto de piscina alargada clásica renovada grande rectangular en patio trasero con paisajismo de piscina y losas de hormigón
Foto de piscina alargada clásica renovada grande rectangular en patio trasero con paisajismo de piscina y losas de hormigón
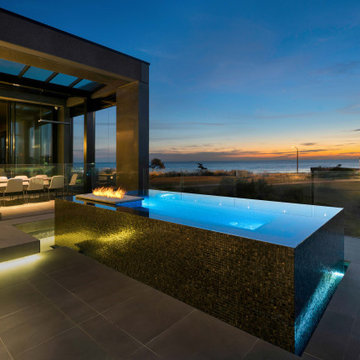
POOL
The swimming pool was fully suspended above the plantroom and balance tanks. It is a 25.0m x 1.8m lap pool featuring an infinity edge and gutter for the majority of the length of the pool. The pool provides a structural element for the house with the walls supporting five significant concrete columns that support the levels above. Careful set out was required to ensure these were in the right place as they continued for two levels above. As the pool was constructed above the plantrooms and adjacent to the basement considerable focus was on the waterproofing detail and installation.
The pool is fully tiled with Bisazza ‘Salice’ glass mosaics which roll over the infinity edge into the gutter. Three large glass panels were installed measuring 2.15m x 3.15m each, providing windows into the basement and wine cellar below. Each panel weighed around 180kgs.
As an extension to the lap pool there is a shallow water feature that is an extra 5.0m long, giving the lap pool the appearance of continuing forever. The pool includes solar and gas heating, in floor cleaning and multi coloured lights.
SPA
The 4.3m x 1.4m raised spa is constructed on the second level balcony with unsurpassed bayside views across to the city. Designed with a breathtaking four sided infinity edge and ethanol fireplace, the impact is unquestionable. Enhancing the ambience are two multi coloured lights in the spa with perimeter fibre optic lighting from the gutter lighting up the outside walls.
Included in the spa are several jet combinations with single, dual and a combination six jet ‘super jet’ included for a powerful back massage. The spa has its own filtration and heating system with in floor cleaning, gas heating and separate jet pump. All of the equipment is installed at sub base level.
The spa is tiled with Bisazza GM Series glass mosaic both internally and on the external walls. Water spills over the tiled walls into a concealed gutter and then to the balance tank in the sub base level. All plumbing to the balance tank and plantroom is concealed in shafts within the building. Much of the work in this project is hidden behind the walls with countless hours spent both designing and installing the plumbing systems which had to be installed in stages as the building was constructed.
Due to the location of the spa it has been both fully waterproofed and constructed on a sound isolation system to ensure comfort to those in the rooms below.
The separate pool and spa equipment systems are tied together via a Pentair Intellitouch automation system. All of the equipment can be operated by a computer or mobile device for customer convenience.
This pool and spa has been designed and constructed with premium materials, equipment and systems to provide an ultimate level of sophistication. The design is completed by installing practical and easy to use elements that add to the overall functionality of the installation.
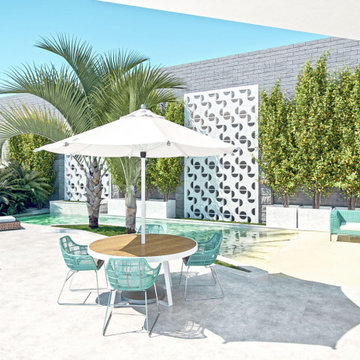
Pool designed for a 4 people family, as an spa and parties place. the tiles used are made of resined concrete.
Modelo de piscina natural tropical pequeña a medida en patio trasero con paisajismo de piscina y losas de hormigón
Modelo de piscina natural tropical pequeña a medida en patio trasero con paisajismo de piscina y losas de hormigón
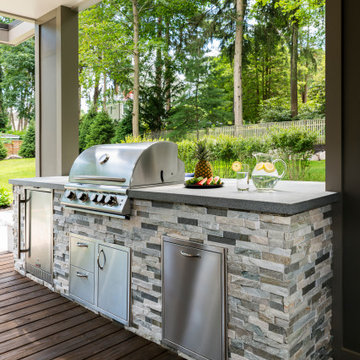
Imagen de piscina infinita moderna grande rectangular en patio trasero con paisajismo de piscina y adoquines de hormigón
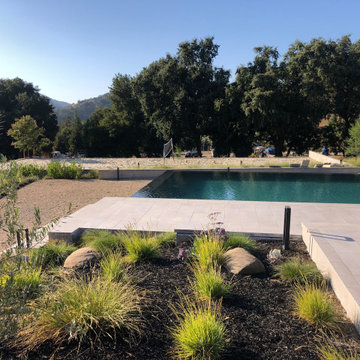
Modelo de piscina infinita minimalista extra grande rectangular con paisajismo de piscina
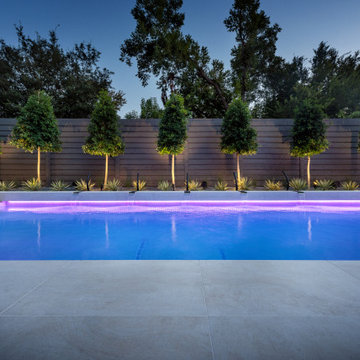
Diseño de piscina minimalista grande rectangular en patio trasero con paisajismo de piscina y adoquines de piedra natural
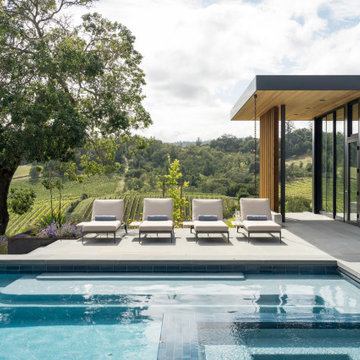
Ejemplo de piscina infinita minimalista extra grande rectangular en patio trasero con paisajismo de piscina y adoquines de piedra natural
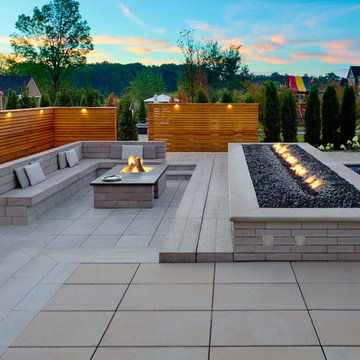
Why only have one fire feature when you can have two? This custom poolside project was a dream to be apart of. This Pool Long Fire Feature gives the perfect statement to the home. Adding the second fire pit area with bench concrete paving seating for all of your guests to enjoy.
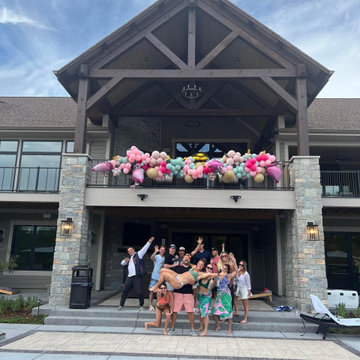
Pool party
Modelo de piscina alargada minimalista grande rectangular en patio trasero con paisajismo de piscina y suelo de hormigón estampado
Modelo de piscina alargada minimalista grande rectangular en patio trasero con paisajismo de piscina y suelo de hormigón estampado
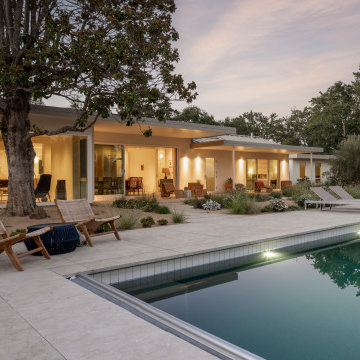
Dusk view of patio and pool
Modelo de piscina alargada moderna grande rectangular en patio trasero con paisajismo de piscina
Modelo de piscina alargada moderna grande rectangular en patio trasero con paisajismo de piscina
1.473 fotos de piscinas con paisajismo de piscina
2