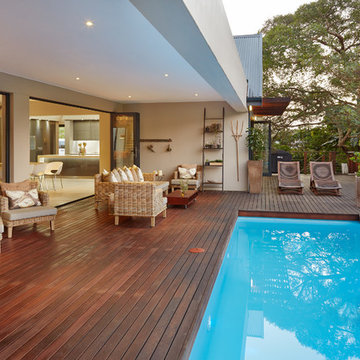23.268 fotos de piscinas con losas de hormigón y entablado
Filtrar por
Presupuesto
Ordenar por:Popular hoy
141 - 160 de 23.268 fotos
Artículo 1 de 3
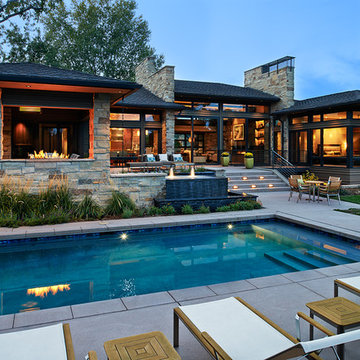
Diseño de piscina con fuente alargada contemporánea grande rectangular en patio trasero con losas de hormigón
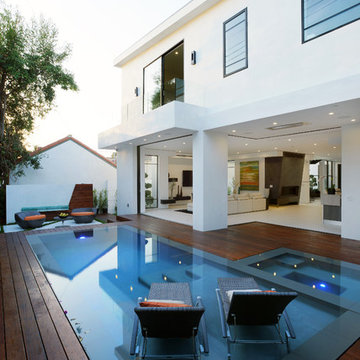
Modelo de piscinas y jacuzzis alargados actuales grandes rectangulares en patio trasero con entablado
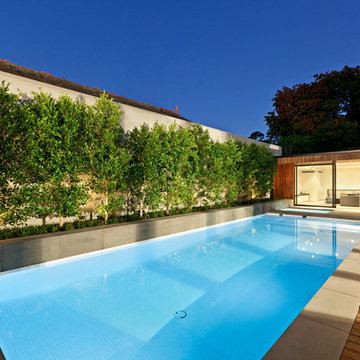
Ejemplo de piscina alargada minimalista rectangular en patio trasero con entablado
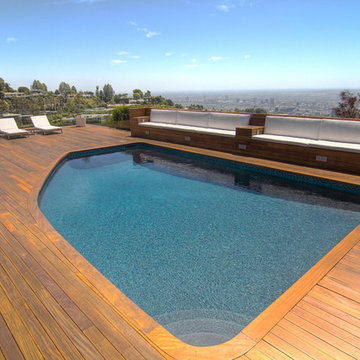
Photography by Jonathan Padilla
Modelo de piscina contemporánea de tamaño medio a medida en patio trasero con entablado
Modelo de piscina contemporánea de tamaño medio a medida en patio trasero con entablado
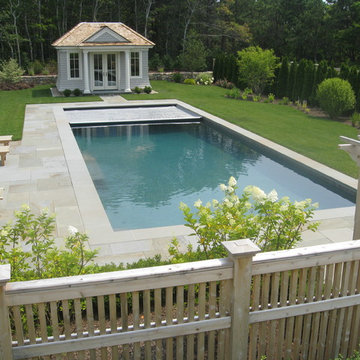
Diseño de piscina natural clásica grande rectangular en patio trasero con losas de hormigón

Custom Home of the Year 2012 Electronic House magazine
Sarasota, FL
Longboat Key, FL
Casey Key, FL
Siesta Key, FL
Venice, FL
Lakewood Ranch, FL
Ejemplo de piscina alargada contemporánea de tamaño medio rectangular en patio trasero con losas de hormigón
Ejemplo de piscina alargada contemporánea de tamaño medio rectangular en patio trasero con losas de hormigón
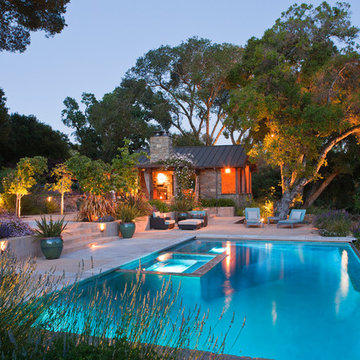
Diseño de piscinas y jacuzzis alargados actuales grandes rectangulares en patio trasero con losas de hormigón
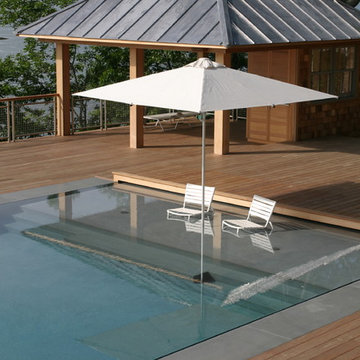
Deck level perimeter overflow pool with a shallow lounging area, bluestone border and Ipѐ wood deck. Separate but hydraulically linked hydro-therapy spa. Pool features an Aquamatic Hydralux floating trackless pool cover. Photographer: Brian Van Bower. Bob Hinchcliffe Pool Builder
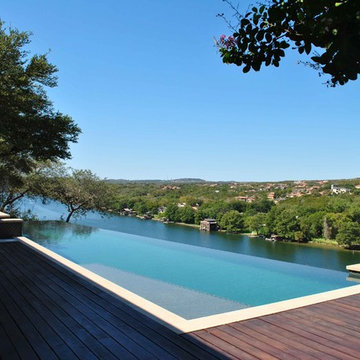
Pool over Lake Austin by Tim Cuppett
Modelo de piscina moderna con entablado
Modelo de piscina moderna con entablado
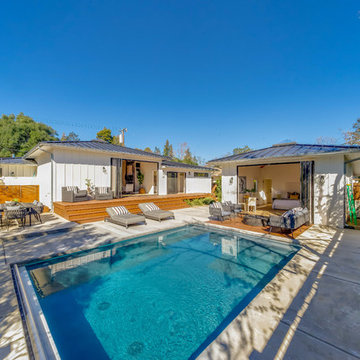
A remodeled home in Saint Helena, California use two AG Bi-Fold Patio Doors to create an indoor-outdoor lifestyle in the main house and detached guesthouse!
Project by Vine Homes
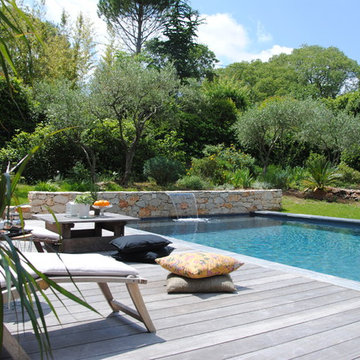
Modelo de piscina con fuente alargada contemporánea rectangular en patio trasero con entablado
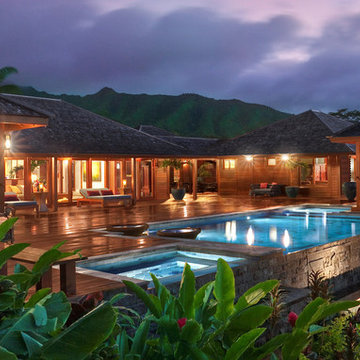
Tropical resort style estate home
Ejemplo de piscina infinita exótica de tamaño medio rectangular en patio trasero con entablado
Ejemplo de piscina infinita exótica de tamaño medio rectangular en patio trasero con entablado

Fin dai primi sopralluoghi ci ha colpito il rapporto particolare che il sito ha con lo splendido scenario della Alpi Apuane, una visuale privilegiata della catena montuosa nella sua ampiezza, non inquinata da villette “svettanti”. Ci è parsa quindi prioritaria la volontà di definire il progetto in orizzontale, creando un’architettura minima, del "quasi nulla" che riportasse alla mente le costruzioni effimere che caratterizzavano il litorale versiliese prima dell’espansione urbanistica degli ultimi decenni. La costruzione non cerca così di mostrarsi, ma piuttosto sparire tra le siepi di confine, una sorta di vela leggera sospesa su esili piedritti e definita da lunghi setti orizzontali in cemento faccia-vista, che definiscono un ideale palcoscenico per le montagne retrostanti.
Un intervento calibrato e quasi timido rispetto all’intorno, che trova la sua qualità nell’uso dei diversi materiali con cui sono trattare le superficie. La zona giorno si proietta nel giardino, che diventa una sorta di salone a cielo aperto mentre la natura, vegetazione ed acqua penetrano all’interno in un continuo gioco di rimandi enfatizzato dalle riflessioni create dalla piscina e dalle vetrate. Se il piano terra costituisce il luogo dell’incontro privilegiato con natura e spazio esterno, il piano interrato è invece il rifugio sicuro, lontano dagli sguardi e dai rumori, dove ritirarsi durante la notte, protetto e caratterizzato da un inaspettato ampio patio sul lato est che diffonde la luce naturale in tutte gli spazi e le camere da letto.
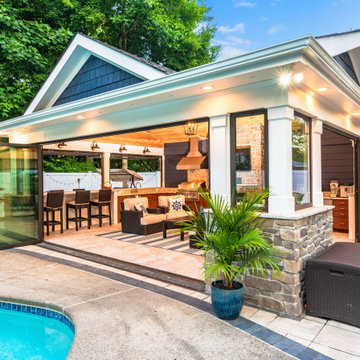
The owners of this New York pool cabana worked with ROAM Architecture to design a versatile space for cooking, grilling, dining, watching TV, and relaxing. They reached out to ActivWall to custom manufacture several products for the cabana, including Horizontal Folding Doors, Gas Strut Windows, and Fixed Panels to complete the 500 square foot space. Visit our website for full project details.
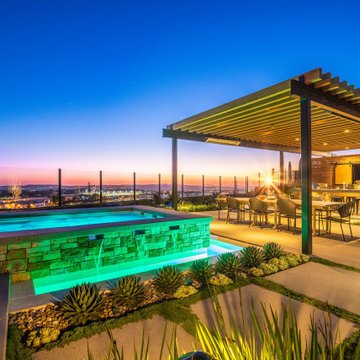
An above ground hot tub in centered in this multi-use garden that features a large outdoor dining space, outdoor kitchen, horizontal wood backdrop w/ built-in TV entertainment center, and modern-industrial patio cover.
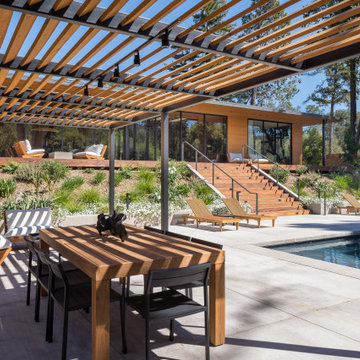
Modelo de piscina natural retro de tamaño medio rectangular en patio trasero con paisajismo de piscina y losas de hormigón
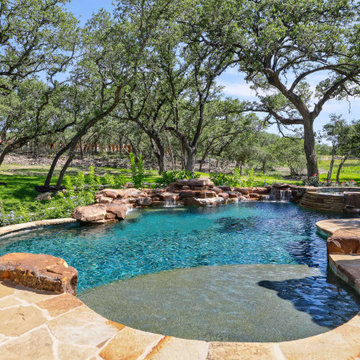
A gorgeous freeform pool with beautiful boulder work and flagstone decking seamlessly tie in with the natural landscape creating a tranquil oasis.
Lush landscaping accents the raised spa with its layered stone spillway and stunning weeping rock wall. The over-sized sun shelf adds another space to relax in and enjoy the views.
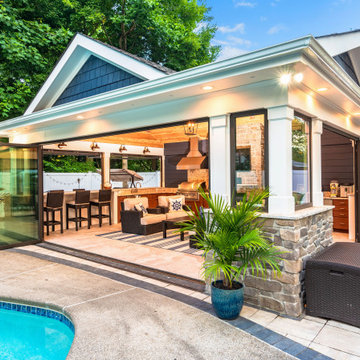
A new pool house structure for a young family, featuring a space for family gatherings and entertaining. The highlight of the structure is the featured 2 sliding glass walls, which opens the structure directly to the adjacent pool deck. The space also features a fireplace, indoor kitchen, and bar seating with additional flip-up windows.
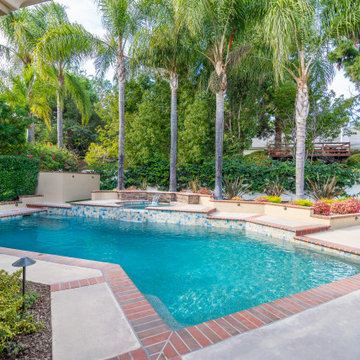
This home featured an existing pool that needed a facelift along with needing some additional entertainment space. The pool was updated with new natural stone veneer, tile, & pebble plaster while preserving the existing brick coping. Many of the existing walls & hardscape elements were preserved; however, this made the project a challenge in that we had to carefully integrate the new with the old and maintain continuity throughout. A large outdoor covered room separated from the home was designed and constructed to create a comfortable venue for entertaining and relaxing. Added features such as BBQ island, fire pit, TV with entertainment center, outdoor heaters, carefully placed lighting, and comfortable furniture make it hard to escape from this backyard oasis.
23.268 fotos de piscinas con losas de hormigón y entablado
8
