1.765 fotos de piscinas con losas de hormigón
Filtrar por
Presupuesto
Ordenar por:Popular hoy
181 - 200 de 1765 fotos
Artículo 1 de 3
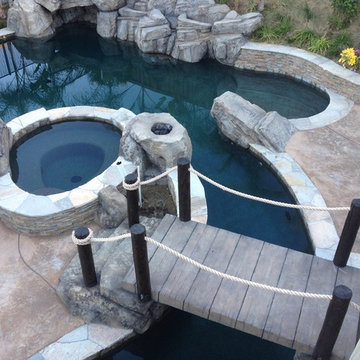
Modelo de piscina con fuente natural exótica grande a medida en patio trasero con losas de hormigón
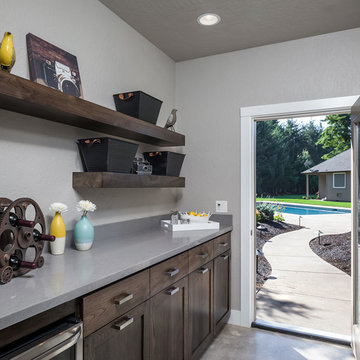
Darius Kuzmickas
Modelo de casa de la piscina y piscina alargada actual de tamaño medio rectangular en patio trasero con losas de hormigón
Modelo de casa de la piscina y piscina alargada actual de tamaño medio rectangular en patio trasero con losas de hormigón
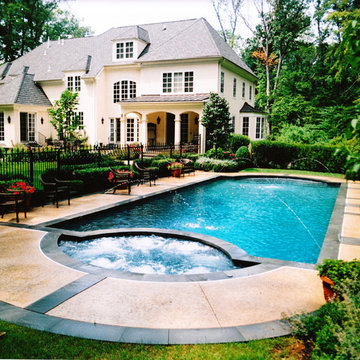
Photo Credit: Jeff Ciarrochi
Modelo de piscinas y jacuzzis tradicionales grandes a medida en patio trasero con losas de hormigón
Modelo de piscinas y jacuzzis tradicionales grandes a medida en patio trasero con losas de hormigón
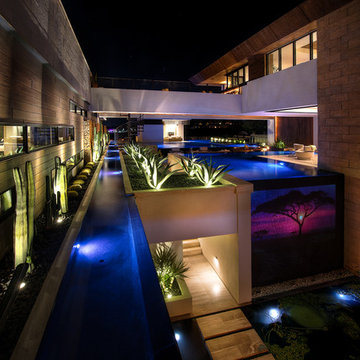
Photography by Tom Anderson
Ejemplo de piscina infinita contemporánea extra grande a medida en patio con losas de hormigón
Ejemplo de piscina infinita contemporánea extra grande a medida en patio con losas de hormigón
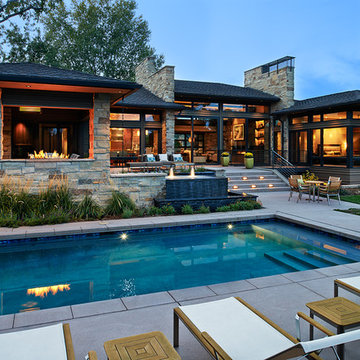
Diseño de piscina con fuente alargada contemporánea grande rectangular en patio trasero con losas de hormigón
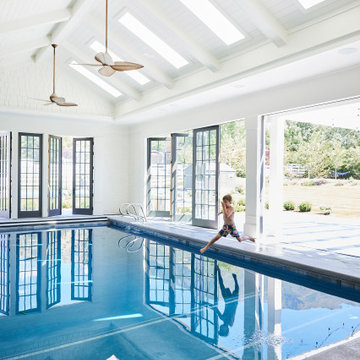
Imagen de piscina tradicional grande interior y rectangular con losas de hormigón
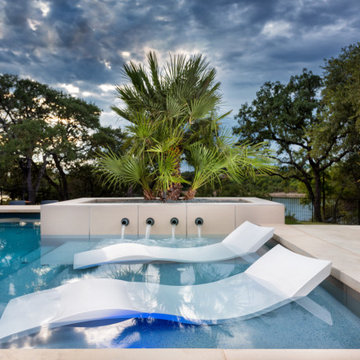
Modelo de piscinas y jacuzzis modernos grandes a medida en patio trasero con losas de hormigón
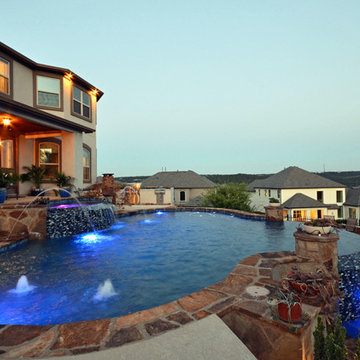
Negative edge pool and spa overlooking Texas hill county. Features Oklahoma Stone coping and steps, Kool-Crete deck, Leuters firepit and outdoor kitchen, pizza oven, bubblers, deck jets, step lighting, LED lighting, and complete automation including chemical maintenance.
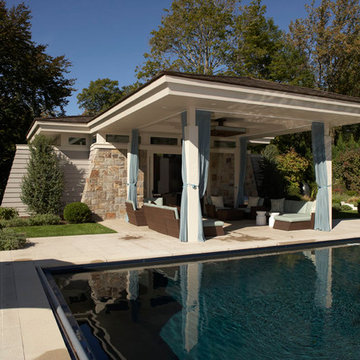
Pool house with outdoor seating area.
Diseño de casa de la piscina y piscina alargada tradicional extra grande rectangular en patio trasero con losas de hormigón
Diseño de casa de la piscina y piscina alargada tradicional extra grande rectangular en patio trasero con losas de hormigón
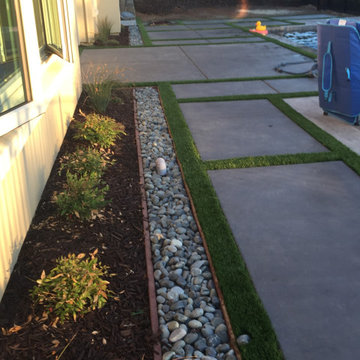
The clean rectangular pool design was set inside a mixed pool deck of synthetic turf, colored brushed concrete and Belgard Mirage Porcelain Pavers (Noon - Plank Style) set on a compacted gravel base with their pool coping product.
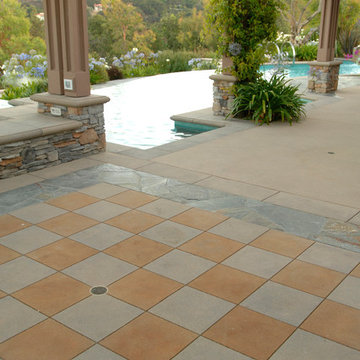
Another fun Chess/Checkers patio in the main patio adjacent to the house. The paving is sand finish colored concrete, stained with an acid stain for contrast, surrounded by a band of natural stone and a detail band of concrete.
Photo by : Jack Coyier,
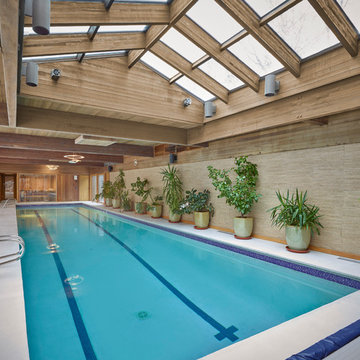
Foto de piscina alargada moderna extra grande interior y rectangular con losas de hormigón
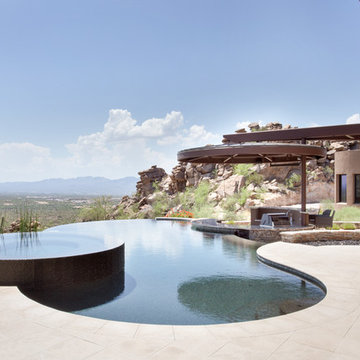
Backyard designed for the ultimate entertaining featuring a negative edge pool with a swim-up bar, outdoor kitchen, fire ribbon feature, and beautiful desert landscaping.
Photo by Robinette Architects, Inc.
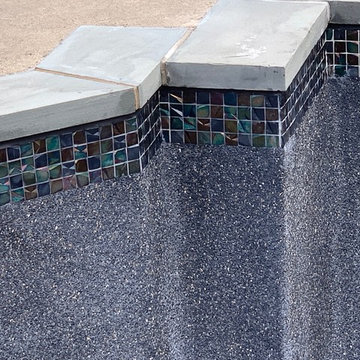
Black Pebble Brilliance North Sea... It’s a modern organic black stone combined aqua, black and clear glass
Foto de casa de la piscina y piscina alargada moderna de tamaño medio a medida en patio trasero con losas de hormigón
Foto de casa de la piscina y piscina alargada moderna de tamaño medio a medida en patio trasero con losas de hormigón
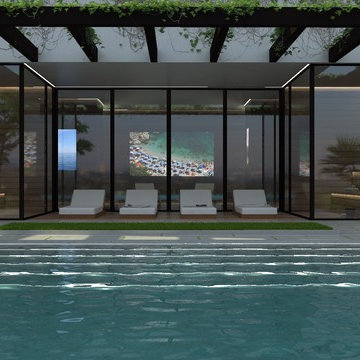
Diseño de piscinas y jacuzzis infinitos minimalistas grandes a medida en azotea con losas de hormigón
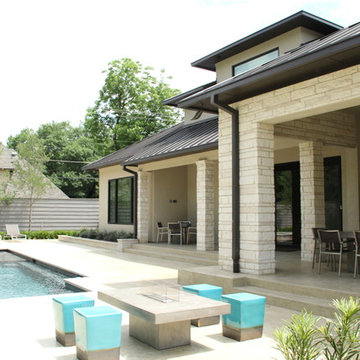
Modelo de piscinas y jacuzzis alargados contemporáneos pequeños rectangulares en patio trasero con losas de hormigón
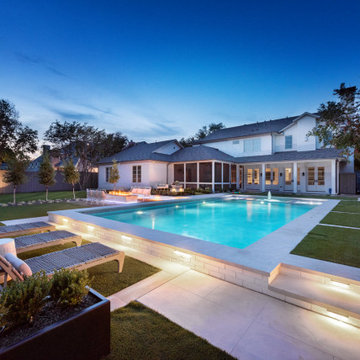
Diseño de piscina clásica renovada grande rectangular en patio trasero con paisajismo de piscina y losas de hormigón
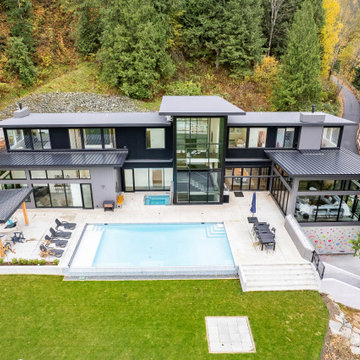
Contemporary home featuring modern style, commercial cladding and glazing with low pitch roof lines. Inground pool with automatic cover, expansive seating area, outdoor kitchen and sitting area.
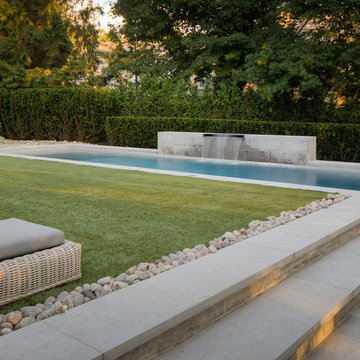
This property in Rosedale was completed in phases over a three year period. Many quality professionals were involved in the planning and construction of this project. Pro-Land was given the opportunity to design and install phase one of this property in 2014. This included the main patio, deck, feature walls, planting beds and outdoor kitchen area.
The homeowner then reached out to Janet Rosenberg & Studios in 2016 to complete a Garden Renovation, which included a new pool, a spa hot tub, green house and perimeter planting design. Pro-Land began construction of phase two in 2016 and completed works in 2017.
Finally, the homeowner brought her own expertise in design to contribute to the overall composition of the space.
A true collaborative effort from many talented professionals made this project a success.
Concrete pool and hot tub-Todd Pools
Green house - Niet Carpentry
Privacy screen and fencing -Spethmaan Works
McNeill Photography
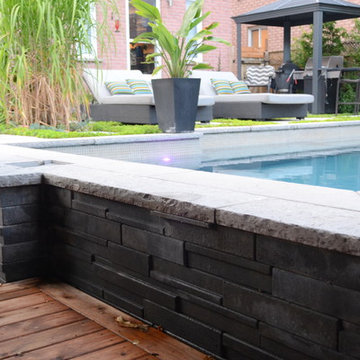
This lovely landscape sports a poured in place concrete slab patio with drought tolerant sedum plants between the slabs. This sedum mix is sold in sheets then cut to fit but it’s actually grown for green-roof application. It works perfectly in this hot environment too as it is extremely drought tolerant and can go a month without water. Because the water runoff is absorbed between the slabs the patio drainage works perfectly and there are no need for drains.The swimming pool is of the fiberglass variety. Though the initial investment is greater than that of vinyl pools the ROI is greater over a 10 year period. Fiberglass pools retains more heat as the pool shell is all one piece and they don’t ever require a new liner.. This fiberglass pool has cool built-in benching and steps. And there is even a swim jet built into one side great for those cardio blasting swims. The pool interior colour is grey though it shows a soft blue/grey when water is added due to the reflection of the sky and other surroundings. The pool coping is natural stone with rock face edge. The steel arbour was custom made. Metal (steel) was chosen for it’s slim strength as wood placed here would have been too chunky. The best rooms (indoors or our) have a subtle layering of textural elements. To me this landscape needed a structure here to define the “rooms” It will look even better in a few years when the vines reach the top and the Miscanthus on either side reaches its 7′ height!The 12′ x 16′ pavilion is also made of steel and houses an alfresco dining table and sofa set. The pavilions built in cupola makes the warm breezes comfortably pass through with no need for a fan. It’s also sunken 2′ from the pool/patio height and nestled nicely in the corner. I must also mention the large slim planters with “Red Shades” Canna lily within. They are the perfect boldness/balance!Step through the arbor and a linear pond with “floating” natural stone step is revealed! Two smooth flow scuppers are responsible for the quiet waterfalls either side. A wood deck overhangs the pond adding softness to the setting. A modern retaining wall with natural stone cap runs the full width of the pond and pool adding interest and dimension. In the covered outdoor living area this wall is the perfect seat wall - adding lots of extra party seating!
The lesson to be learned here is that good design can be applied to any space. This backyard is only 50′ x 45′ and look what can be achieved! Landscape design and photography by Melanie Rekola
1.765 fotos de piscinas con losas de hormigón
10