3.666 fotos de piscinas con losas de hormigón
Filtrar por
Presupuesto
Ordenar por:Popular hoy
161 - 180 de 3666 fotos
Artículo 1 de 3
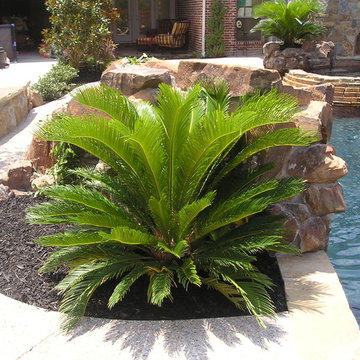
Design and Photo Credit to Melda Clark
Modelo de piscina con fuente natural de estilo americano grande a medida en patio trasero con losas de hormigón
Modelo de piscina con fuente natural de estilo americano grande a medida en patio trasero con losas de hormigón
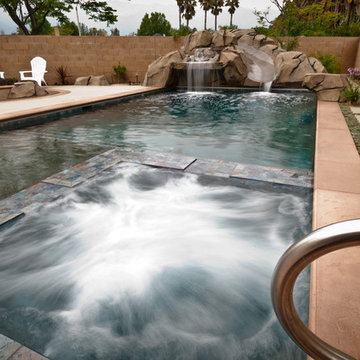
This pool was constructed as a rectangle in order to incorporate an automated pool cover. The pool features a faux carved rock grotto and water slide and is adjacent to outdoor gas fire pit and seating area.
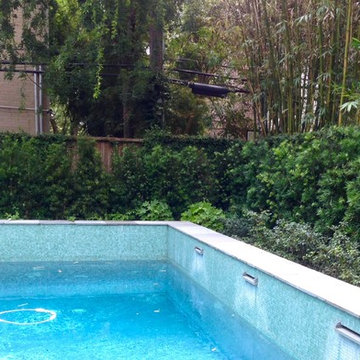
Ejemplo de piscina clásica renovada grande rectangular en patio trasero con losas de hormigón
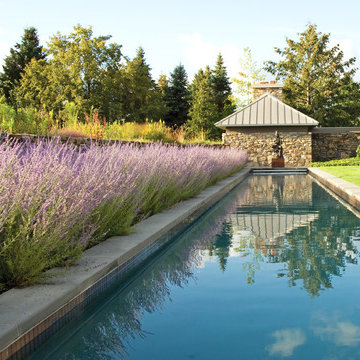
Expanses of lawn, meadow and pool define this sunken terrace.
Photo Henry Joy IV
Foto de piscina alargada actual grande rectangular en patio trasero con losas de hormigón
Foto de piscina alargada actual grande rectangular en patio trasero con losas de hormigón
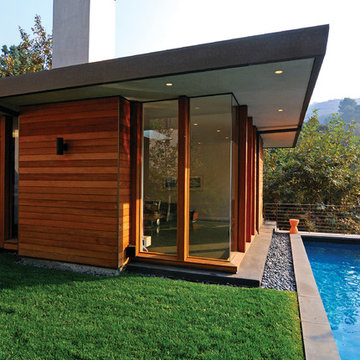
Foto de piscina alargada minimalista grande rectangular en patio trasero con losas de hormigón
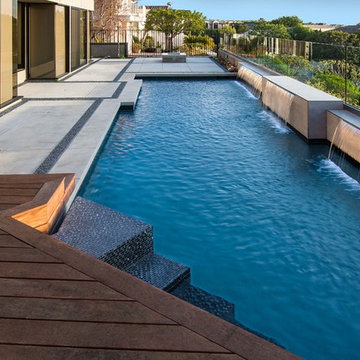
Beautiful custom pool with Ipe deck and built-in Jacuzzi. Water wall style waterfalls, glass wind wall railing.
Photo by Marcie Heitzmann
Modelo de piscinas y jacuzzis actuales grandes a medida en patio trasero con losas de hormigón
Modelo de piscinas y jacuzzis actuales grandes a medida en patio trasero con losas de hormigón
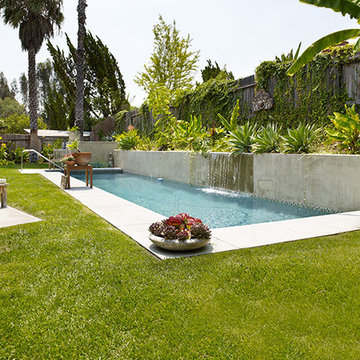
Diseño de piscina de estilo zen grande rectangular en patio trasero con losas de hormigón
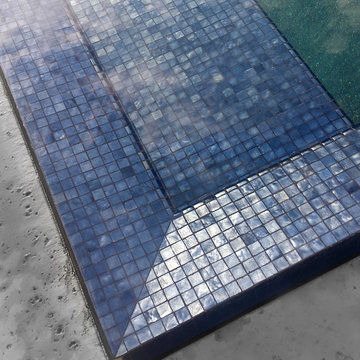
Message or call Amy at Alpentile for more information on this project and to purchase the tiles shown in these images.
Form meets function in this 360 Degree perimeter overflow lap pool design, elevated 3" above grade and creating a perfectly calm, reflective water surface. To maximize the mirror effect, the pool interior is black pebble sheen with a small amount of abalone shell for sparkle. Metallic, recycled glass mosaics frame the vessel, create the knife edge, and clad the elongated step entry.
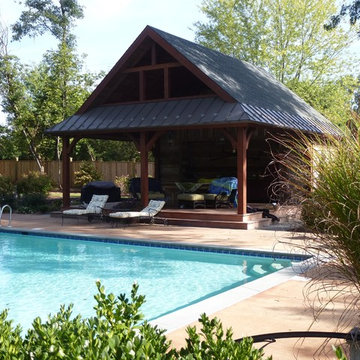
Imagen de casa de la piscina y piscina alargada rústica grande rectangular en patio trasero con losas de hormigón
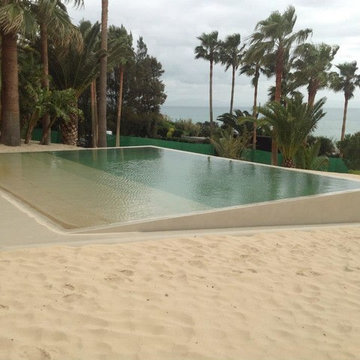
Imagen de piscina infinita contemporánea pequeña rectangular en patio trasero con losas de hormigón
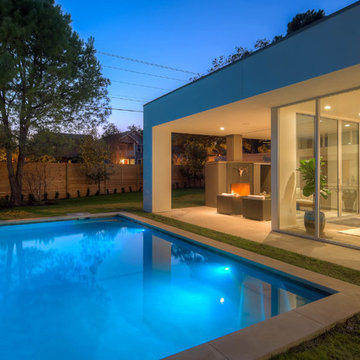
McCabe Development
Ejemplo de casa de la piscina y piscina alargada actual de tamaño medio rectangular en patio trasero con losas de hormigón
Ejemplo de casa de la piscina y piscina alargada actual de tamaño medio rectangular en patio trasero con losas de hormigón
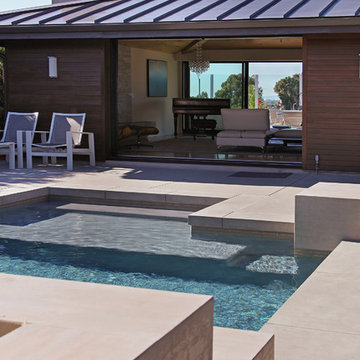
Photography by Aidin Mariscal
Diseño de piscina moderna de tamaño medio a medida en patio con losas de hormigón
Diseño de piscina moderna de tamaño medio a medida en patio con losas de hormigón
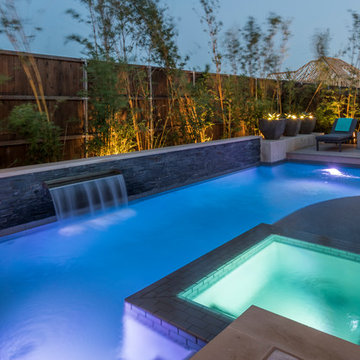
Wade Griffith
Diseño de piscina tradicional renovada pequeña a medida en patio trasero con losas de hormigón
Diseño de piscina tradicional renovada pequeña a medida en patio trasero con losas de hormigón
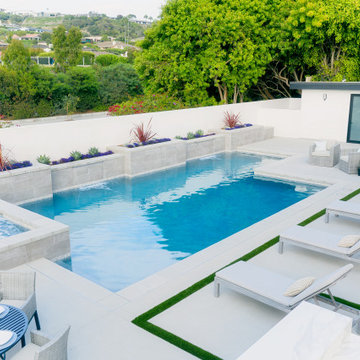
Ejemplo de piscina con fuente actual grande en forma de L en patio trasero con losas de hormigón
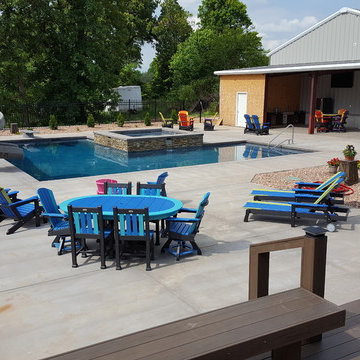
Custom concrete pool and spa with Pebble Tec Pebble Sheen Plaster, Virginia Ledgestone spa face, NPT pool tile, Pentair equipment, SR Smith diving board and handrail, Inter-Fab slide, concrete coping, and concrete decking.
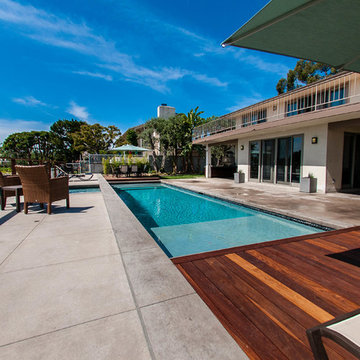
Diseño de piscina con fuente alargada moderna grande rectangular en patio trasero con losas de hormigón
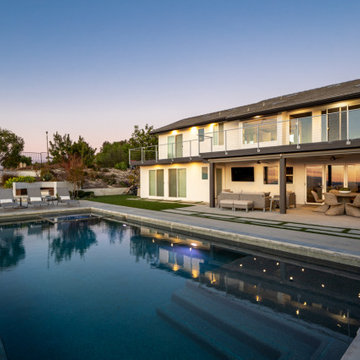
One look at this remodel and you will see that opening up the interior living space to the spectacular backyard views was a simple decision at this home. With the addition of a La Cantina bi-fold door, this newly combined indoor/outdoor entertaining space has been transformed into the essence of breathtaking modern serenity.
The moment you step outside, you are welcomed by an entertainer’s dream space. The new BBQ bar is wrapped in Mangaris hardwood. Topped in Dekton countertops, which takes its inspiration from elegant Italian marble, the white and grey Opera surface provides the perfect seating, serving and gathering area to toast the chef! The under-counter storage cabinets, drawers and beverage refrigerator keep all the accessories close at hand.
The main motivation for this makeover was a dated patio that was failing and obsolete second story deck that had long since lost its luster. This re-fresh starts from the ground up where old concrete decking is replaced with new concrete pads and grass joints that create a soothing pattern to meet the pool and newly defined landscaping.
The upper deck provides the perfect patio cover and now features a Mangaris premium hardwood ceiling with fans, inset heaters and lighting. This richly-toned ceiling coordinates beautifully with the bbq bar. The serene protected patio lounge seating area is now the perfect gathering spot for after-dinner aperitifs or late night movie night.
The oversized patio table and bold woven seating offers a comfortable space to watch magnificent SoCal sunsets beyond the glass-like surface of the infinity pool or relax and enjoy an intimate conversation by the warmth of the backyard firepit.
To complete the remodel, the modern and sleek upper deck railing now tops this new breathtaking outdoor living space. This backyard’s modern serenity is designed to fully enjoy the surrounding nature and magnificent views.
Photographer: Andrew - OpenHouse VC
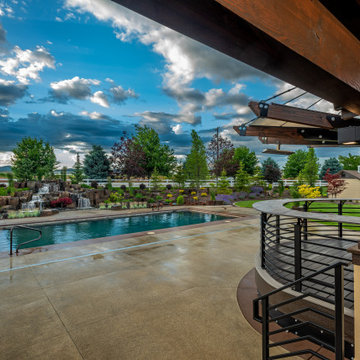
This outdoor bar area provides the perfect space for entertaining. The angle of the water feature and pool make them look connected, offering a scenic masterpiece.
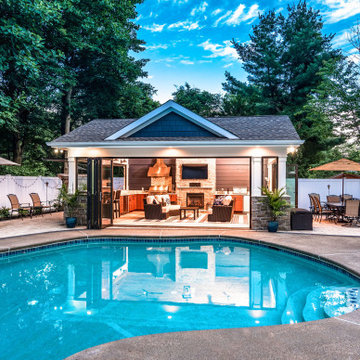
A new pool house structure for a young family, featuring a space for family gatherings and entertaining. The highlight of the structure is the featured 2 sliding glass walls, which opens the structure directly to the adjacent pool deck. The space also features a fireplace, indoor kitchen, and bar seating with additional flip-up windows.
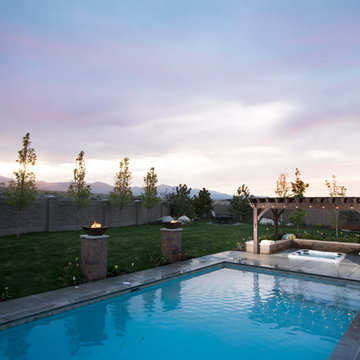
Diseño de piscinas y jacuzzis alargados clásicos renovados grandes rectangulares en patio trasero con losas de hormigón
3.666 fotos de piscinas con losas de hormigón
9