3.666 fotos de piscinas con losas de hormigón
Filtrar por
Presupuesto
Ordenar por:Popular hoy
141 - 160 de 3666 fotos
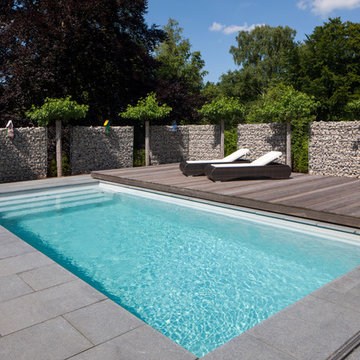
Imagen de piscina alargada tradicional de tamaño medio rectangular en patio trasero con losas de hormigón
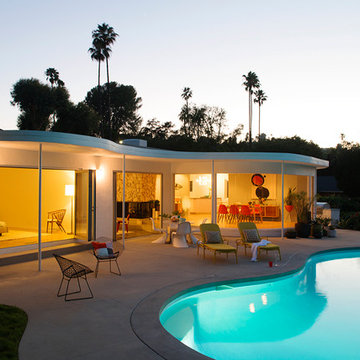
Photos by Philippe Le Berre
Diseño de casa de la piscina y piscina moderna grande tipo riñón en patio trasero con losas de hormigón
Diseño de casa de la piscina y piscina moderna grande tipo riñón en patio trasero con losas de hormigón
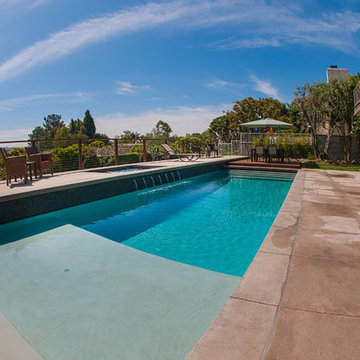
Modelo de piscina con fuente alargada moderna grande rectangular en patio trasero con losas de hormigón
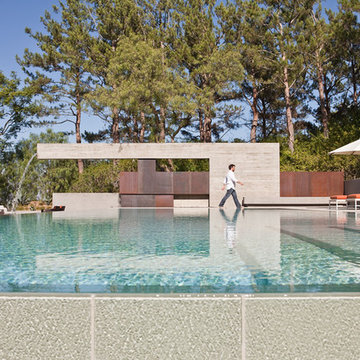
Michael Weschler Photography
Ejemplo de piscinas y jacuzzis infinitos actuales grandes rectangulares en patio trasero con losas de hormigón
Ejemplo de piscinas y jacuzzis infinitos actuales grandes rectangulares en patio trasero con losas de hormigón
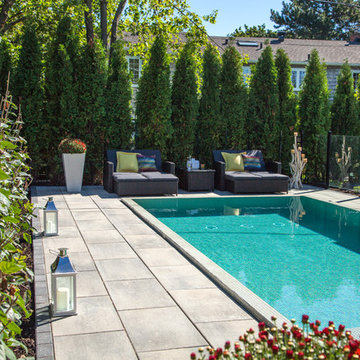
You can hear the echo of the craftsman’s tools in Blu. The same honest lines and rugged texture as our larger, 80mm version, the same opulent colors and modern yet eternal look, Blu 60mm is lighter in weight and has a smaller height, making it a better choice for pedestrian and light-traffic-only areas such as on walkways and patios.
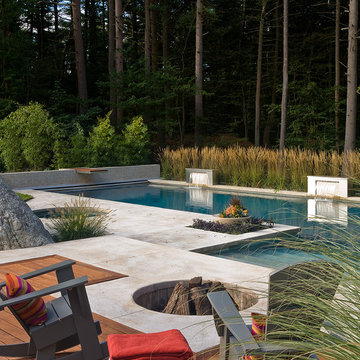
60' contemporary lap pool set in woodland setting with ledge outcrops and ornamental bamboo plantings. Cascading stairs lead to a lower fire pit area and continue into the pool below. Stainless steel fountains and ornamental grasses frame the pool edge.
Photography: Michael Lee
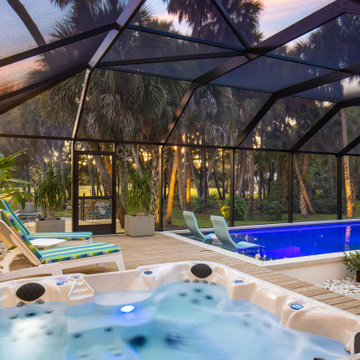
1900 sqft outdoor area within screen cage, featuring covered living, dining and kitchen, as well as uncovered spa, pool, sunken living space, sunning space and exterior deck.
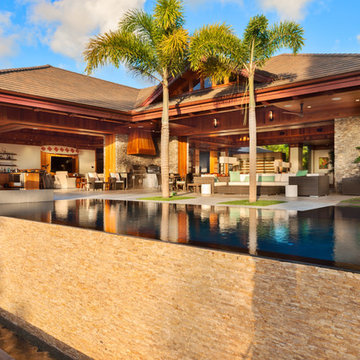
Imagen de piscinas y jacuzzis infinitos exóticos grandes rectangulares en patio trasero con losas de hormigón
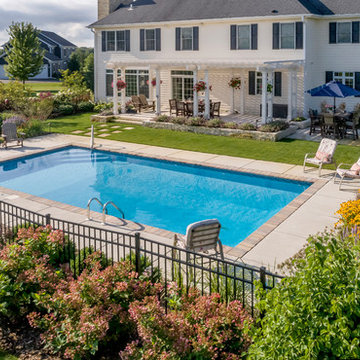
The overall view of this Cedarburg pool project shows the relationship of the pool space to the house along with the fire pit and pergola. Quick Fire hydrangea form a privacy screen at the bottom left while rudbeckia, echinacea and agastache add color at both ends.
Edmunds Studios Photography
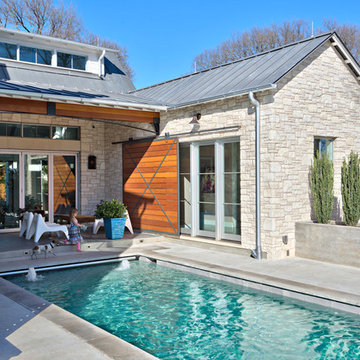
Casey Fry
Imagen de piscina con fuente alargada campestre de tamaño medio rectangular en patio con losas de hormigón
Imagen de piscina con fuente alargada campestre de tamaño medio rectangular en patio con losas de hormigón
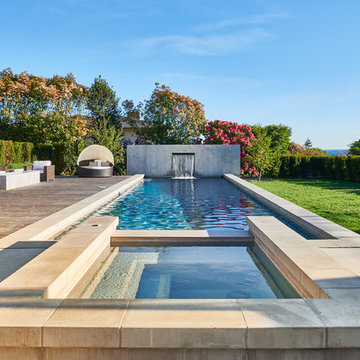
This remodel of a midcentury home by Garret Cord Werner Architects & Interior Designers is an embrace of nostalgic ‘50s architecture and incorporation of elegant interiors. Adding a touch of Art Deco French inspiration, the result is an eclectic vintage blend that provides an elevated yet light-hearted impression. Photography by Andrew Giammarco.
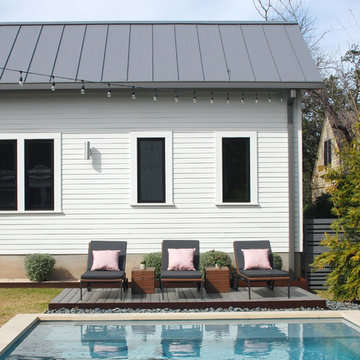
Ejemplo de piscina infinita campestre de tamaño medio rectangular en patio trasero con losas de hormigón
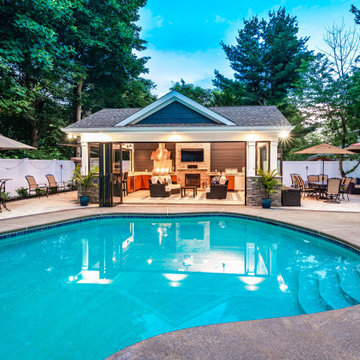
A new pool house structure for a young family, featuring a space for family gatherings and entertaining. The highlight of the structure is the featured 2 sliding glass walls, which opens the structure directly to the adjacent pool deck. The space also features a fireplace, indoor kitchen, and bar seating with additional flip-up windows.
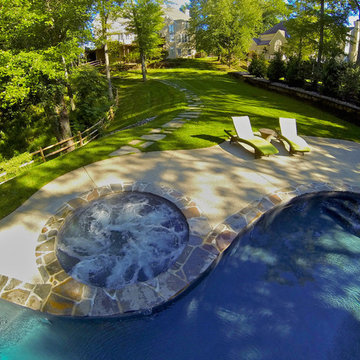
Q Stern Photography
Imagen de piscinas y jacuzzis naturales rústicos de tamaño medio a medida en patio trasero con losas de hormigón
Imagen de piscinas y jacuzzis naturales rústicos de tamaño medio a medida en patio trasero con losas de hormigón
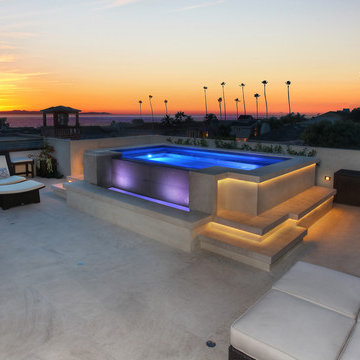
Designed By: Richard Bustos Photos By: Jeri Koegel
Ron and Kathy Chaisson have lived in many homes throughout Orange County, including three homes on the Balboa Peninsula and one at Pelican Crest. But when the “kind of retired” couple, as they describe their current status, decided to finally build their ultimate dream house in the flower streets of Corona del Mar, they opted not to skimp on the amenities. “We wanted this house to have the features of a resort,” says Ron. “So we designed it to have a pool on the roof, five patios, a spa, a gym, water walls in the courtyard, fire-pits and steam showers.”
To bring that five-star level of luxury to their newly constructed home, the couple enlisted Orange County’s top talent, including our very own rock star design consultant Richard Bustos, who worked alongside interior designer Trish Steel and Patterson Custom Homes as well as Brandon Architects. Together the team created a 4,500 square-foot, five-bedroom, seven-and-a-half-bathroom contemporary house where R&R get top billing in almost every room. Two stories tall and with lots of open spaces, it manages to feel spacious despite its narrow location. And from its third floor patio, it boasts panoramic ocean views.
“Overall we wanted this to be contemporary, but we also wanted it to feel warm,” says Ron. Key to creating that look was Richard, who selected the primary pieces from our extensive portfolio of top-quality furnishings. Richard also focused on clean lines and neutral colors to achieve the couple’s modern aesthetic, while allowing both the home’s gorgeous views and Kathy’s art to take center stage.
As for that mahogany-lined elevator? “It’s a requirement,” states Ron. “With three levels, and lots of entertaining, we need that elevator for keeping the bar stocked up at the cabana, and for our big barbecue parties.” He adds, “my wife wears high heels a lot of the time, so riding the elevator instead of taking the stairs makes life that much better for her.”
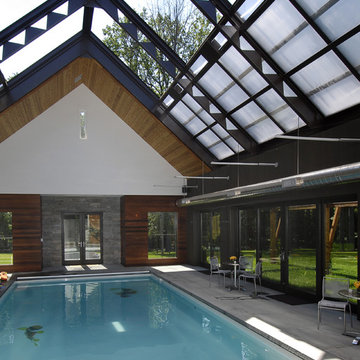
Carol Kurth Architecture, PC and Marie Aiello Design Sutdio, Peter Krupenye Photography
Modelo de casa de la piscina y piscina contemporánea grande rectangular y interior con losas de hormigón
Modelo de casa de la piscina y piscina contemporánea grande rectangular y interior con losas de hormigón
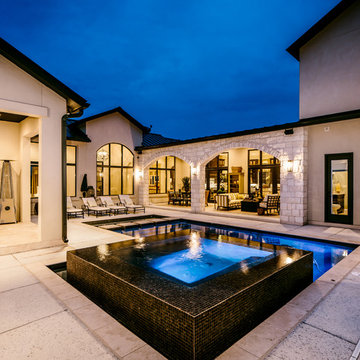
Modelo de piscinas y jacuzzis alargados tradicionales renovados grandes a medida en patio con losas de hormigón
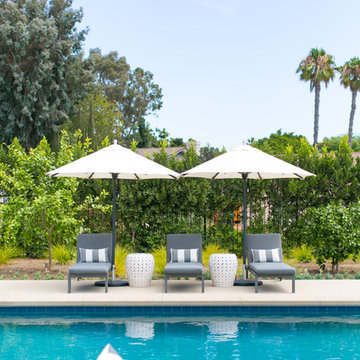
Photography: Ryan Garvin
Foto de piscina alargada clásica renovada grande rectangular en patio trasero con losas de hormigón
Foto de piscina alargada clásica renovada grande rectangular en patio trasero con losas de hormigón
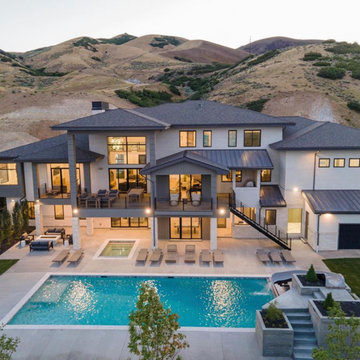
View of backyard and Deck of Home featuring Natural White Limestone, expansive pool area, and large black windows.
Ejemplo de piscina alargada minimalista grande rectangular en patio trasero con paisajismo de piscina y losas de hormigón
Ejemplo de piscina alargada minimalista grande rectangular en patio trasero con paisajismo de piscina y losas de hormigón
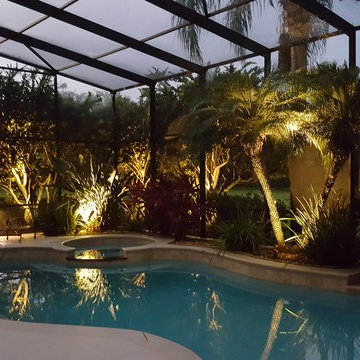
Diseño de casa de la piscina y piscina natural exótica de tamaño medio a medida en patio trasero con losas de hormigón
3.666 fotos de piscinas con losas de hormigón
8