1.004 fotos de piscinas con fuente marrones
Filtrar por
Presupuesto
Ordenar por:Popular hoy
161 - 180 de 1004 fotos
Artículo 1 de 3
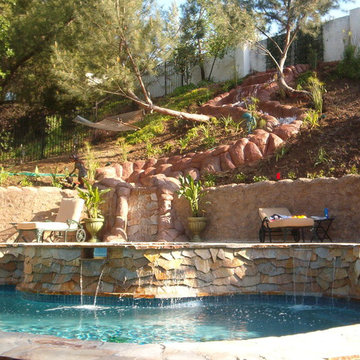
Beautiful pool with rocks leading up the wall causing a waterfall effect into the pool. Earth tones with plenty of greenery for relaxation
Ejemplo de piscina con fuente natural clásica renovada grande tipo riñón en patio trasero con adoquines de piedra natural
Ejemplo de piscina con fuente natural clásica renovada grande tipo riñón en patio trasero con adoquines de piedra natural
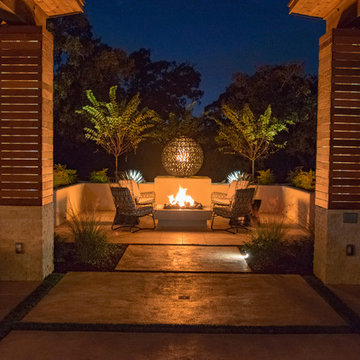
The Lightness vs Darkness theme carries throughout this project including never used materials and details to create this transitional gem in FlowerMound, TX. The axis and cross axis have stunning water and fire feature elements in the asymmetrical design. The black precise stacked slate spillway provides sound and visual effects and contrasts with the fire line burner visible from everywhere inside. This draws you out to enjoy the pool, and a lot more. The pool offered great places to hang out with the tanning ledge and built in bar stools and lots of room for the game of volleyball. The cross axis from the master bedroom draws the eye across the pool, through the black all tile vanishing edge spa, splitting the dual cabanas, through the fire pit, to gaze on the "Dark Planet" starburst light. The cabanas were divided into entertainment and dining. The graphite air slate, from Spain, covered the entertainment floating center and the cooking counter. Ivory Travertine in a stack bond pattern accented the cabanas, porch, fire pit and key areas blending with the coping and some veneers. The cabana steel roof matched the front home entry roof and helps unify the existing home with the additions. Details were important down the lighted and tiled vanishing edge channel for the spa. This project is one to be enjoyed any day of the week but it really is the shiny star every night. Project designed by Mike Farley. Photos by Mike & Laura Farley.
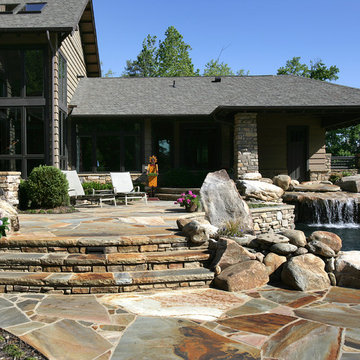
Imagen de piscina con fuente tradicional grande a medida en patio trasero con adoquines de piedra natural
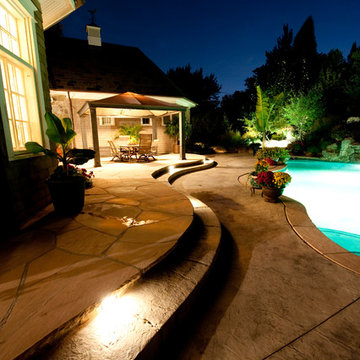
This South Denver pool area was constructed with stamped concrete bordering the pool and transitioning into AZ Buff Flagstone installed in a random pattern. Project Build: 2006
Design: Ben Browne, Browne and Associates Custom Landscapes
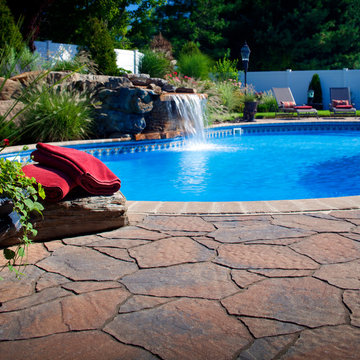
Modelo de piscina con fuente alargada tradicional renovada de tamaño medio rectangular en patio trasero con adoquines de ladrillo
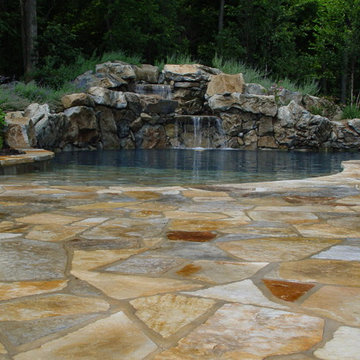
Matt Meaney @ Artisan Landscapes and Pools
Foto de piscina con fuente natural tradicional grande a medida en patio trasero con adoquines de piedra natural
Foto de piscina con fuente natural tradicional grande a medida en patio trasero con adoquines de piedra natural
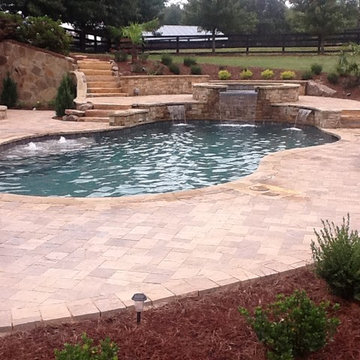
A complete view of the custom designed free form pool surrounded by the beautiful natural stone paver deck and elegant landscaping. You can see the complete rock work on the face on the spa and the the sitting wall behind the spa. The stone steps coming down the elevation. The fire pit is view able on the left
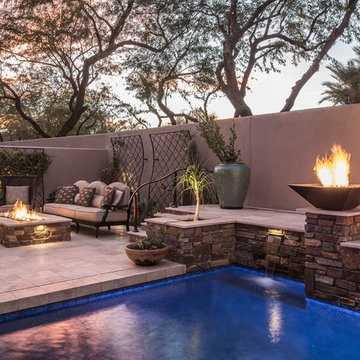
Modelo de piscina con fuente natural clásica renovada de tamaño medio en forma de L en patio trasero con adoquines de piedra natural
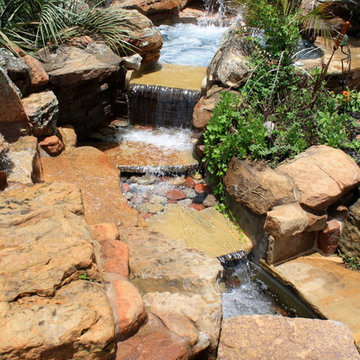
Imagen de piscina con fuente natural rústica de tamaño medio a medida en patio trasero con adoquines de ladrillo
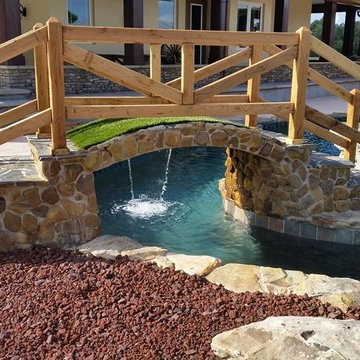
Imagen de piscina con fuente natural grande redondeada en patio trasero con adoquines de piedra natural
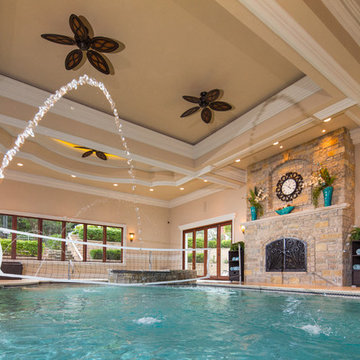
Mix of tropical and mediterranean influences designed indoor pool. The extensive, deep pour basement features a luxurious resort-style indoor swimming pool, hot tub spa, waterfall and indoor fireplace. The basement of this home is excellent for entertaining and swimming year round! http://www.millermillerrealestate.com
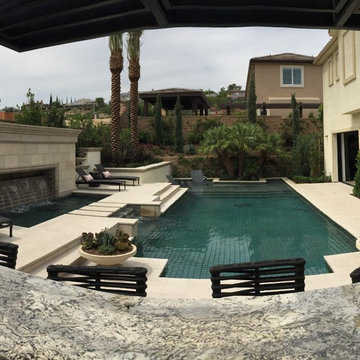
Pool view from the outdoor bar. Constructed by Splash Pools, this custom geometric swimming pool has a large water feature wall at the back that pours into the spa. From there water flows around steps and cascades down the spillway into the pool. At the far end of the pool is a large baja or reef step for lounging. Beautiful pots adorn the close edge of the pool and the back wall.
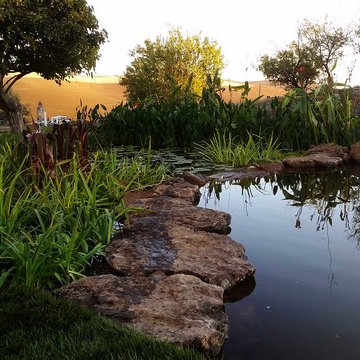
Laughing Waters is the midwest's premier natural swimming builder and designer.
Modelo de piscina con fuente natural rural grande en patio trasero
Modelo de piscina con fuente natural rural grande en patio trasero
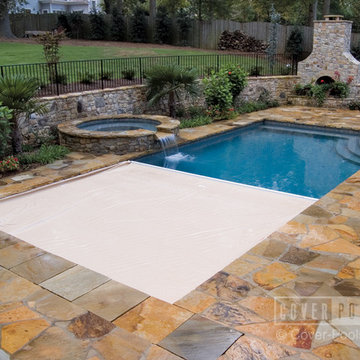
Coverpools Inc.
Ejemplo de piscina con fuente alargada clásica grande rectangular en patio trasero con adoquines de piedra natural
Ejemplo de piscina con fuente alargada clásica grande rectangular en patio trasero con adoquines de piedra natural
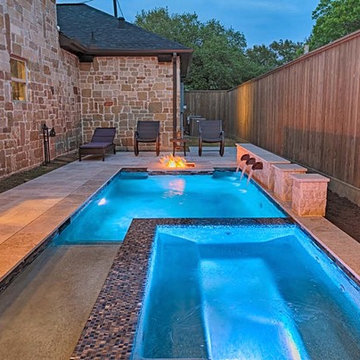
© Javier Guillen Photo
Modelo de piscina con fuente actual pequeña rectangular en patio trasero con adoquines de piedra natural
Modelo de piscina con fuente actual pequeña rectangular en patio trasero con adoquines de piedra natural
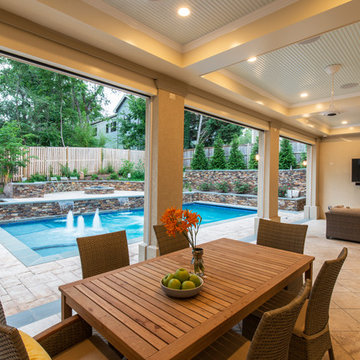
The owners of a Bethesda home purchased the property next door with the intent to combine the two lots and build an addition to their existing house. They wanted a swimming pool with an outdoor living area, a two-car garage, family room, kitchenette, and guest suite.
Our team reviewed the site and what it would look like once the neighboring house was demolished. One of the crucial goals of the designers was to locate the pool behind the addition and keep the massing of the addition down to retain sunlight to the pool in the summer without the new structure or existing house shading the pool.
We had a place holder in our design for the location of the pool, but the detailed plan for the pool, fire pit, surfacing, and plantings were developed by the landscape/pool company and homeowner. We built the addition and the pool company poured the pool foundation. The house was on a corner lot, so the pool company was able to access the site from the other side of the house from where we were building the addition.
Outdoor Room. The covered porch area is about ten-feet by thirty-feet and is an exterior living/dining room. This area has ceiling fans, recessed lighting, and a flat screen on one wall. The client wanted operable screens, so once we completed the addition, he hired a company to install screens that lower at the touch of a button to create a screened porch. Along the back wall of the garage there is storage for pool toys and tools and a showerhead.
Michael K. Wilkinson
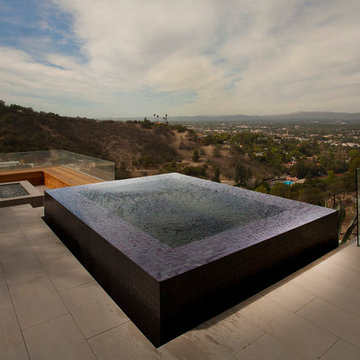
Modelo de piscina con fuente infinita moderna pequeña a medida en patio trasero con suelo de baldosas
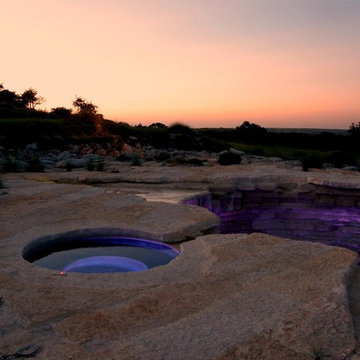
Award winning natural pool and spa.
Robert Prosser
Ejemplo de piscina con fuente natural mediterránea grande tipo riñón en patio trasero
Ejemplo de piscina con fuente natural mediterránea grande tipo riñón en patio trasero
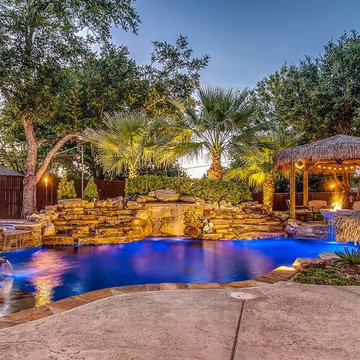
Modelo de piscina con fuente exótica a medida en patio trasero con suelo de hormigón estampado
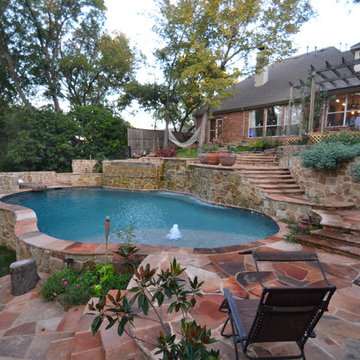
This Dallas freeform pool & spa was built on a lot with a 20' drop. The clients were told repeatedly that they could not build a pool on their site. Three terrace railroad tied walls were removed and the pool was carved into the hillside. The trees had to remain so the existing hammock could stay along with the wood deck. Stone walls 6' and 5' above the pool created an awesome sound of the waterfall and spa spillway. Imported Arizona flagstone used to tie in with the existing brick on the house. Pockets were left for plants to soften the wall and patio. Diving pool with huge tanning ledge provides for both activity and relaxation. The stone walls are done in Milsap random pattern and the Pebblesheen is Tahoe Blue. Project designed by Mike Farley. To see more pictures and videos go to Mike's Reference Site at FarleyPoolDesigns.com. Pictures taken by Mike Farley
1.004 fotos de piscinas con fuente marrones
9