2.542 fotos de piscinas con adoquines de hormigón
Filtrar por
Presupuesto
Ordenar por:Popular hoy
141 - 160 de 2542 fotos
Artículo 1 de 3
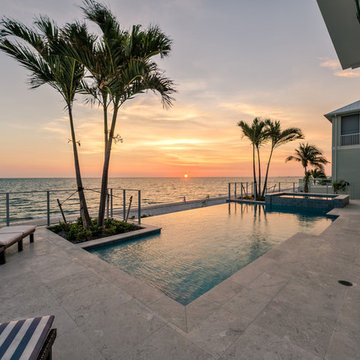
Situated on a double-lot of beach front property, this 5600 SF home is a beautiful example of seaside architectural detailing and luxury. The home is actually more than 15,000 SF when including all of the outdoor spaces and balconies. Spread across its 4 levels are 5 bedrooms, 6.5 baths, his and her office, gym, living, dining, & family rooms. It is all topped off with a large deck with wet bar on the top floor for watching the sunsets. It also includes garage space for 6 vehicles, a beach access garage for water sports equipment, and over 1000 SF of additional storage space. The home is equipped with integrated smart-home technology to control lighting, air conditioning, security systems, entertainment and multimedia, and is backed up by a whole house generator.
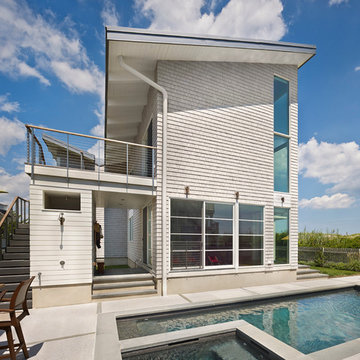
Halkin Mason Photography
Modelo de piscinas y jacuzzis marineros pequeños rectangulares en patio lateral con adoquines de hormigón
Modelo de piscinas y jacuzzis marineros pequeños rectangulares en patio lateral con adoquines de hormigón
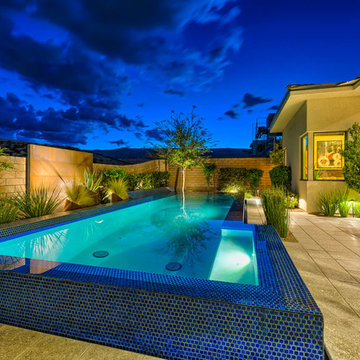
Imagen de piscina infinita contemporánea de tamaño medio rectangular en patio trasero con adoquines de hormigón
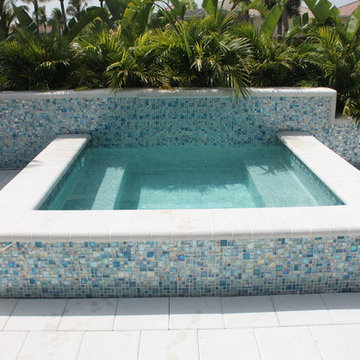
Foto de piscinas y jacuzzis elevados minimalistas pequeños rectangulares en patio trasero con adoquines de hormigón
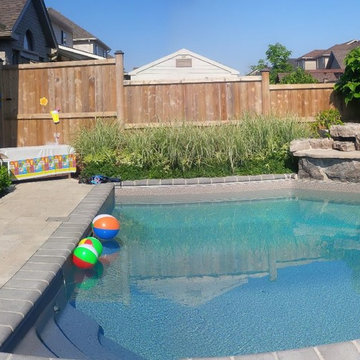
A small 14x20 pool with rock water feature and low maintenance planting. Boxwood's with Hydrangeas flank the two sides with ornamental grasses and white Astilbe along the back.
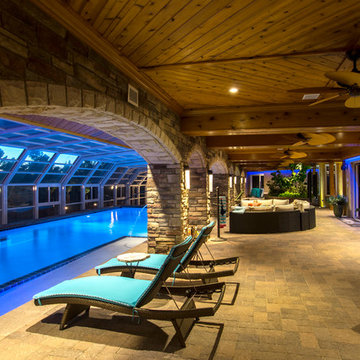
A swimming pool covered by a glazed retractable enclosure was added to this existing residence south-east of Parker, CO. A 3000 square foot deck is on the upper level reached by curving steel stairways on each end. The addition and the existing house received cultured stone veneer with limestone trim on the arches.
Tongue and groove knotty cedar planks on the ceiling and beams add visual warmth. Color changing LED light coves provide a fun touch. A hot tub can be seen on the right with living plants in the planter in the distance.
Robert R. Larsen, A.I.A. Photo
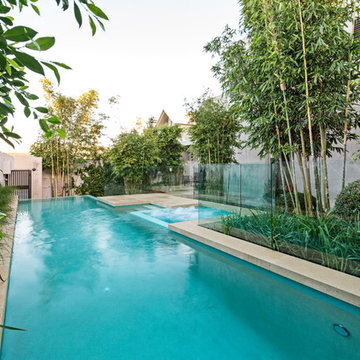
12.5m x 2.6m lap pool with offset spa and infinity edge. Glass Mosaic tiles to waterline with glass render pool interior. Custom made Anston coping and paving.
Photo by Patrick Redmond
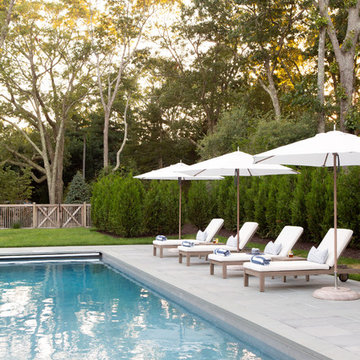
Architectural advisement, Interior Design, Custom Furniture Design & Art Curation by Chango & Co.
Photography by Sarah Elliott
See the feature in Domino Magazine
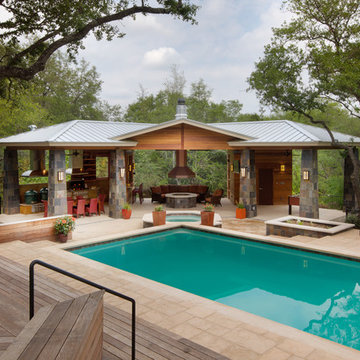
C-shaped pavilion has an outdoor kitchen at the left, a covered fire pit (with a custom copper hood) in the center, and a game area and bathroom on the right.
Tapered slate columns match those at the front entry to the home.
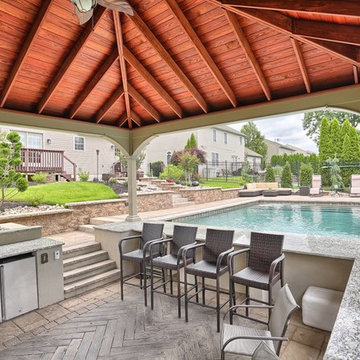
Modelo de casa de la piscina y piscina alargada tradicional renovada grande rectangular en patio trasero con adoquines de hormigón
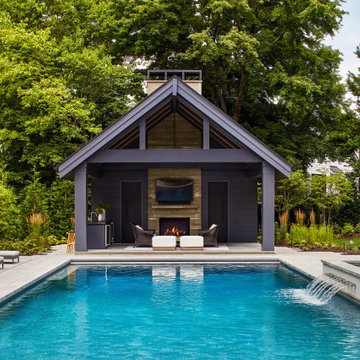
Modelo de casa de la piscina y piscina grande rectangular en patio trasero con adoquines de hormigón
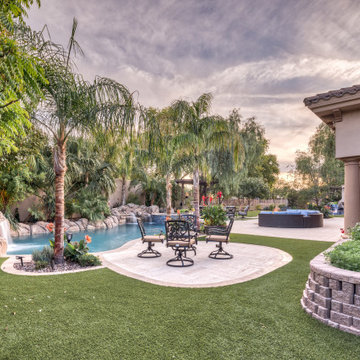
A smaller seating area was created using travertine pavers and artificial turf. The look and feel are less formal and visually very interesting.
Diseño de piscina natural contemporánea grande en patio trasero con paisajismo de piscina y adoquines de hormigón
Diseño de piscina natural contemporánea grande en patio trasero con paisajismo de piscina y adoquines de hormigón
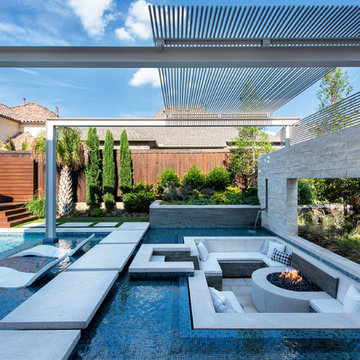
Photographs by Jimi Smith Photography
Diseño de piscina mediterránea grande a medida en patio con adoquines de hormigón
Diseño de piscina mediterránea grande a medida en patio con adoquines de hormigón
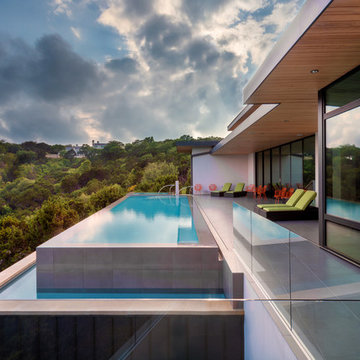
Modern Pool in Westlake Tx near Austin at Sunset
Ejemplo de piscina infinita minimalista grande rectangular en patio trasero con adoquines de hormigón
Ejemplo de piscina infinita minimalista grande rectangular en patio trasero con adoquines de hormigón
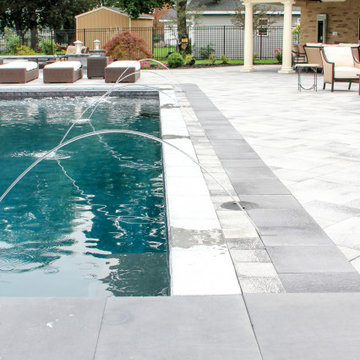
20x40 rectangular in-ground swimming pool. Pool finish is Hydrazzo Maui Midnight. Pool includes diving stone, 8 fountains and automated pool cover.
Architectural design by Helman Sechrist Architecture; interior design by Jill Henner; general contracting by Martin Bros. Contracting, Inc.; photography by Marie 'Martin' Kinney
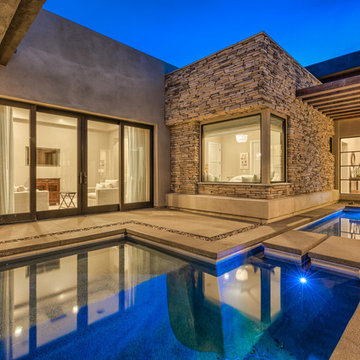
Ejemplo de piscinas y jacuzzis alargados minimalistas grandes a medida en patio trasero con adoquines de hormigón
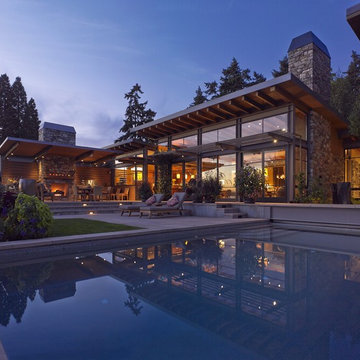
Patrick Barta
Foto de piscinas y jacuzzis alargados contemporáneos grandes rectangulares en patio trasero con adoquines de hormigón
Foto de piscinas y jacuzzis alargados contemporáneos grandes rectangulares en patio trasero con adoquines de hormigón
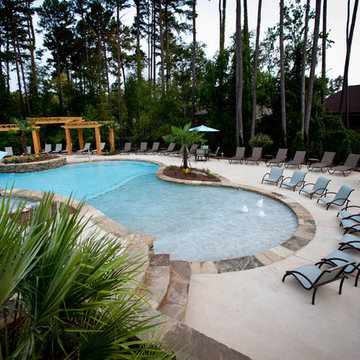
Wright's Mill Community Pool Facility
Photos by Allison Muirhead
Ejemplo de piscinas y jacuzzis alargados clásicos extra grandes a medida en patio trasero con adoquines de hormigón
Ejemplo de piscinas y jacuzzis alargados clásicos extra grandes a medida en patio trasero con adoquines de hormigón
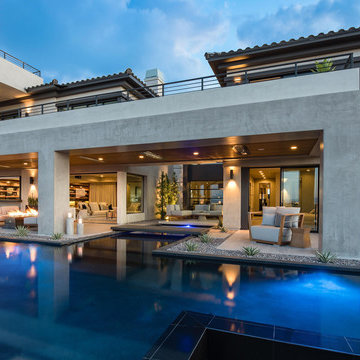
Design by Blue Heron in Partnership with Cantoni. Photos By: Stephen Morgan
For many, Las Vegas is a destination that transports you away from reality. The same can be said of the thirty-nine modern homes built in The Bluffs Community by luxury design/build firm, Blue Heron. Perched on a hillside in Southern Highlands, The Bluffs is a private gated community overlooking the Las Vegas Valley with unparalleled views of the mountains and the Las Vegas Strip. Indoor-outdoor living concepts, sustainable designs and distinctive floorplans create a modern lifestyle that makes coming home feel like a getaway.
To give potential residents a sense for what their custom home could look like at The Bluffs, Blue Heron partnered with Cantoni to furnish a model home and create interiors that would complement the Vegas Modern™ architectural style. “We were really trying to introduce something that hadn’t been seen before in our area. Our homes are so innovative, so personal and unique that it takes truly spectacular furnishings to complete their stories as well as speak to the emotions of everyone who visits our homes,” shares Kathy May, director of interior design at Blue Heron. “Cantoni has been the perfect partner in this endeavor in that, like Blue Heron, Cantoni is innovative and pushes boundaries.”
Utilizing Cantoni’s extensive portfolio, the Blue Heron Interior Design team was able to customize nearly every piece in the home to create a thoughtful and curated look for each space. “Having access to so many high-quality and diverse furnishing lines enables us to think outside the box and create unique turnkey designs for our clients with confidence,” says Kathy May, adding that the quality and one-of-a-kind feel of the pieces are unmatched.
rom the perfectly situated sectional in the downstairs family room to the unique blue velvet dining chairs, the home breathes modern elegance. “I particularly love the master bed,” says Kathy. “We had created a concept design of what we wanted it to be and worked with one of Cantoni’s longtime partners, to bring it to life. It turned out amazing and really speaks to the character of the room.”
The combination of Cantoni’s soft contemporary touch and Blue Heron’s distinctive designs are what made this project a unified experience. “The partnership really showcases Cantoni’s capabilities to manage projects like this from presentation to execution,” shares Luca Mazzolani, vice president of sales at Cantoni. “We work directly with the client to produce custom pieces like you see in this home and ensure a seamless and successful result.”
And what a stunning result it is. There was no Las Vegas luck involved in this project, just a sureness of style and service that brought together Blue Heron and Cantoni to create one well-designed home.
To learn more about Blue Heron Design Build, visit www.blueheron.com.
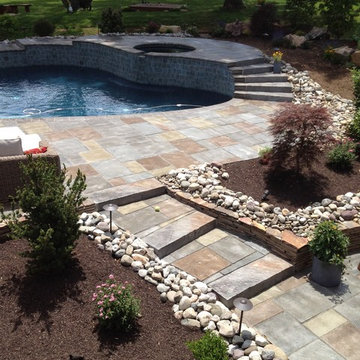
Diseño de piscina exótica grande en patio trasero con adoquines de hormigón
2.542 fotos de piscinas con adoquines de hormigón
8