10.555 fotos de piscinas clásicas de tamaño medio
Filtrar por
Presupuesto
Ordenar por:Popular hoy
41 - 60 de 10.555 fotos
Artículo 1 de 3
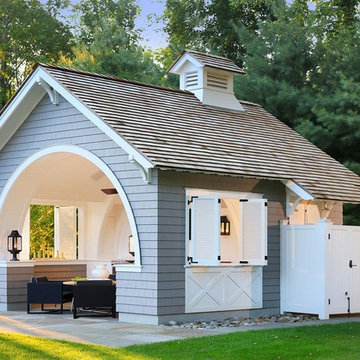
This project involved the design of a new open-air Pool House on grounds of a 1905 carriage house estate. The main house and guesthouse on this property were also extensively renovated as part of the project.
The concept for the new Pool House was to incorporate the vocabulary of these existing structures into the form while creating a protected, yet open space with a bright and fresh interior. The Pool house is sited on axis to a new fifty-foot pool and the existing Breakfast Room terrace with views back to the house and the adjacent pastoral fields.
The exterior of the pool house is shingled, with bracketed rakes, exposed rafter tails and a cupola. Wood louvered shutters and a custom made removable fabric cover protect the structure during the off season.
The interior of the Pool House includes a vaulted sitting area with wide beadboard on the walls and ceiling, shingled half walls and a soapstone wet bar. The bluestone flooring flows in from the pool terrace, blurring the boundaries of interior and exterior space. The bath and changing area have a built in stained bench and a vanity with an integral soapstone sink. An exterior shower enclosure is linked to the form by the bracketed extension of the main roof.
Photography Barry A. Hyman.
Contractor L & L Builders
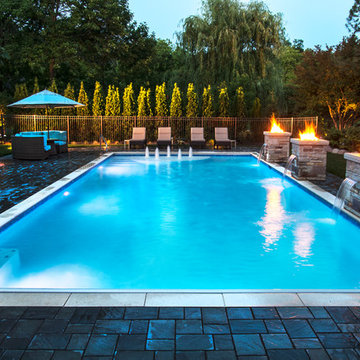
Request Free Quote
This swimming pool measures 20'0" x 45'0", and is 3'6" to 5'0" deep. There are 3- 18" waterfalls, 3 fully-automated fire features, LED lighting, Automatic Cover with custom stone lid system, and a 6'0" x 20'0" Thermal Shelf with bubbles, tile accents and steps attached. Valders Wisconsin Dolemitic Limestone coping set off the look of the perimeter, and Cool Blue Exposed Aggregate pool finish gives the sparkling blue hue to the water. Photography by Larry Huene Photography
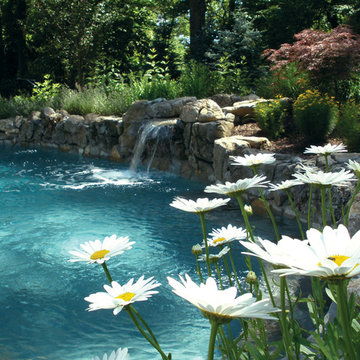
Shasta Daisy and Waterfall
matt meaney @ Artisan landscapes and pools
Diseño de piscina con fuente clásica de tamaño medio tipo riñón en patio trasero con adoquines de piedra natural
Diseño de piscina con fuente clásica de tamaño medio tipo riñón en patio trasero con adoquines de piedra natural
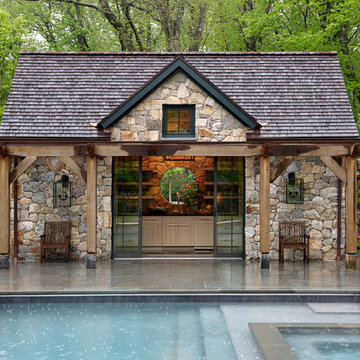
RR Builders
Ejemplo de casa de la piscina y piscina tradicional de tamaño medio rectangular en patio trasero con adoquines de piedra natural
Ejemplo de casa de la piscina y piscina tradicional de tamaño medio rectangular en patio trasero con adoquines de piedra natural
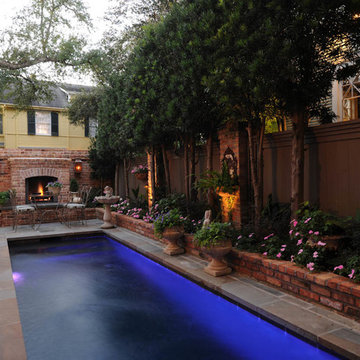
Modelo de piscina alargada tradicional de tamaño medio rectangular en patio trasero con adoquines de piedra natural
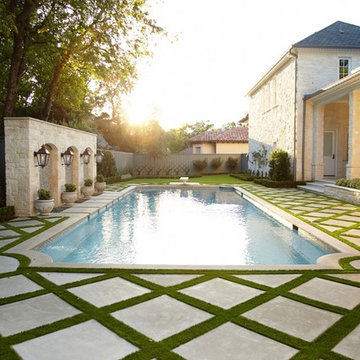
This Parisian influenced garden features a swimming pool, gas lanterns, trimmed hedges, and custom paving integrated with synthetic grass. Along the back of the pool, a nine foot tall focal wall showcases water curtains, glass mosaic tile, gas lanterns, and decorative pottery. Inside the covered patio, an outdoor kitchen, fireplace, and multiple seating areas were added for entertaining.
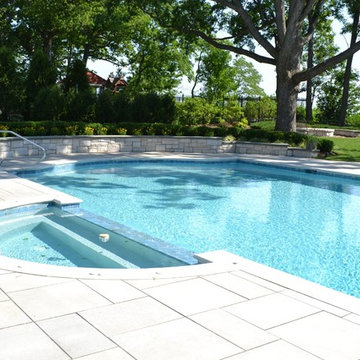
Imagen de piscina natural clásica de tamaño medio rectangular en patio trasero con losas de hormigón

A couple by the name of Claire and Dan Boyles commissioned Exterior Worlds to develop their back yard along the lines of a French Country garden design. They had recently designed and built a French Colonial style house. Claire had been very involved in the architectural design, and she communicated extensively her expectations for the landscape.
The aesthetic we ultimately created for them was not a traditional French country garden per se, but instead was a variation on the symmetry, color, and sense of formality associated with this design. The most notable feature that we added to the estate was a custom swimming pool installed just to the rear of the home. It emphasized linearity, complimentary right angles, and it featured a luxury spa and pool fountain. We built the coping around the pool out of limestone, and we used concrete pavers to build the custom pool patio. We then added French pottery in various locations around the patio to balance the stonework against the look and structure of the home.
We added a formal garden parallel to the pool to reflect its linear movement. Like most French country gardens, this design is bordered by sheered bushes and emphasizes straight lines, angles, and symmetry. One very interesting thing about this garden is that it is consist entirely of various shades of green, which lends itself well to the sense of a French estate. The garden is bordered by a taupe colored cedar fence that compliments the color of the stonework.
Just around the corner from the back entrance to the house, there lies a double-door entrance to the master bedroom. This was an ideal place to build a small patio for the Boyles to use as a private seating area in the early mornings and evenings. We deviated slightly from strict linearity and symmetry by adding pavers that ran out like steps from the patio into the grass. We then planted boxwood hedges around the patio, which are common in French country garden design and combine an Old World sensibility with a morning garden setting.
We then completed this portion of the project by adding rosemary and mondo grass as ground cover to the space between the patio, the corner of the house, and the back wall that frames the yard. This design is derivative of those found in morning gardens, and it provides the Boyles with a place where they can step directly from their bedroom into a private outdoor space and enjoy the early mornings and evenings.
We further develop the sense of a morning garden seating area; we deviated slightly from the strict linear forms of the rest of the landscape by adding pavers that ran like steps from the patio and out into the grass. We also planted rosemary and mondo grass as ground cover to the space between the patio, the corner of the house, and the back wall that borders this portion of the yard.
We then landscaped the front of the home with a continuing symmetry reminiscent of French country garden design. We wanted to establish a sense of grand entrance to the home, so we built a stone walkway that ran all the way from the sidewalk and then fanned out parallel to the covered porch that centers on the front door and large front windows of the house. To further develop the sense of a French country estate, we planted a small parterre garden that can be seen and enjoyed from the left side of the porch.
On the other side of house, we built the Boyles a circular motorcourt around a large oak tree surrounded by lush San Augustine grass. We had to employ special tree preservation techniques to build above the root zone of the tree. The motorcourt was then treated with a concrete-acid finish that compliments the brick in the home. For the parking area, we used limestone gravel chips.
French country garden design is traditionally viewed as a very formal style intended to fill a significant portion of a yard or landscape. The genius of the Boyles project lay not in strict adherence to tradition, but rather in adapting its basic principles to the architecture of the home and the geometry of the surrounding landscape.
For more the 20 years Exterior Worlds has specialized in servicing many of Houston's fine neighborhoods.
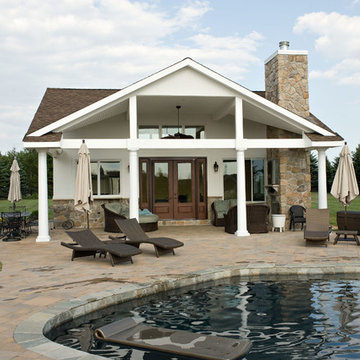
Diseño de casa de la piscina y piscina clásica de tamaño medio a medida en patio trasero con adoquines de hormigón
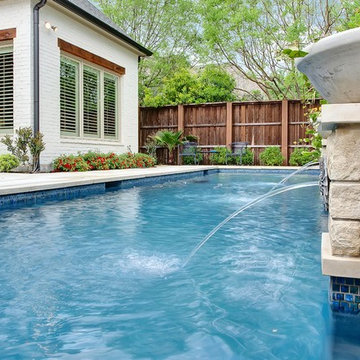
Modelo de piscina con fuente natural tradicional de tamaño medio a medida en patio trasero con losas de hormigón
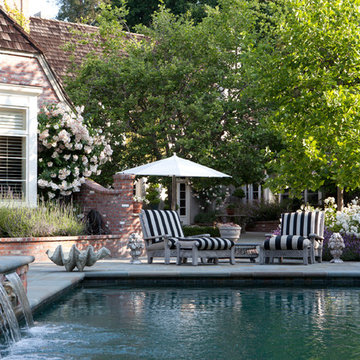
© Lauren Devon www.laurendevon.com
Diseño de piscina clásica de tamaño medio rectangular en patio trasero con paisajismo de piscina y adoquines de piedra natural
Diseño de piscina clásica de tamaño medio rectangular en patio trasero con paisajismo de piscina y adoquines de piedra natural
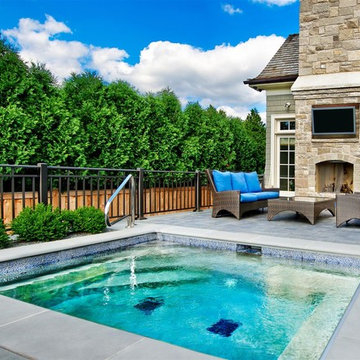
Request Free Quote
Park Ridge, IL Spa.
Swimming Pools and spas by:
Platinum Pools 847.537.2525
Photo by Outvision Photography
Platinum Pools designs and builds inground pools and spas for clients in Illinois, Indiana, Michigan and Wisconsin.
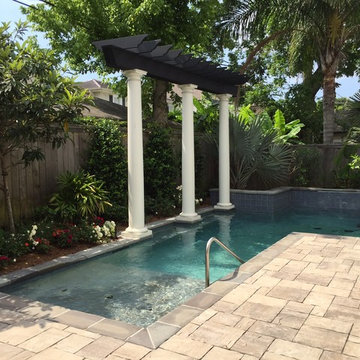
Imagen de piscina con fuente alargada clásica de tamaño medio rectangular en patio trasero con adoquines de piedra natural
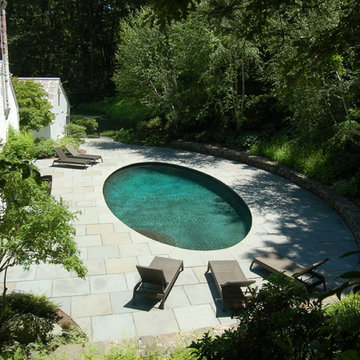
The top of the hill shows how dramatic the surrounding landform is while looking through the plantings on the hillside down to the pool and bluestone pool paving. A key feature of the design is the stone coping that merges seamlessly into the stone paving without a definitive edge. This required the gunite shell to be accurately formed to support the jogs in the coping stones.
Photo: Paul Maue
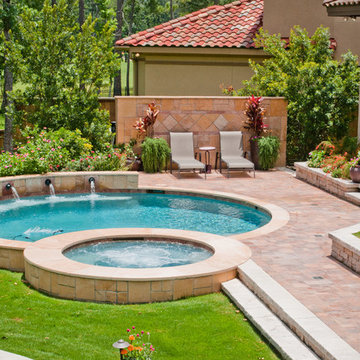
www.DanielKellyPhotography.com
Foto de piscinas y jacuzzis tradicionales de tamaño medio redondeados en patio trasero con adoquines de piedra natural
Foto de piscinas y jacuzzis tradicionales de tamaño medio redondeados en patio trasero con adoquines de piedra natural
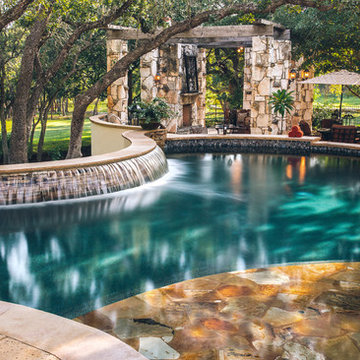
This beautiful natural oasis is enhanced with a beach entry pool created from Oklahoma stone. A sheer decent curved waterfall adds drama to this gorgeous space. Bubblers in the beach area give the children hours of fun as bar stools in the water at the deeper end give the adults a place of their own. The swim up bar overlooks a curved outdoor kitchen that houses a grill, egg, drawers, side burner and sink. A pergola at the end of the kitchen with a stunning stone fireplace gives the perfect destination for dinner and conversation. Hemispheres fine furniture adorns this space for the perfect addition to all of its ambiance.
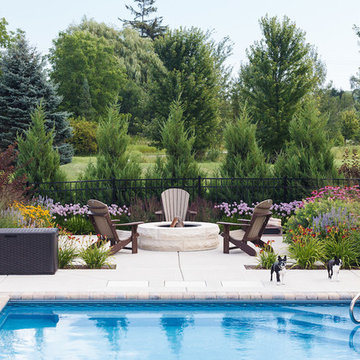
Centered on the long axis of the swimming pool, the fire pit area is a great place for the family to gather. Even the dogs love it!
Westhauser Photography
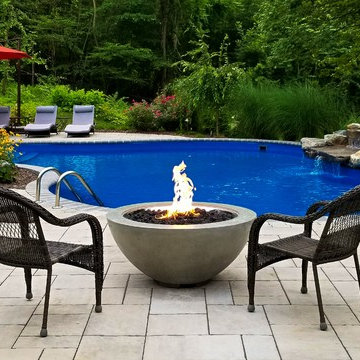
Whitewater Photography
Imagen de piscina con fuente clásica de tamaño medio a medida en patio trasero con adoquines de hormigón
Imagen de piscina con fuente clásica de tamaño medio a medida en patio trasero con adoquines de hormigón
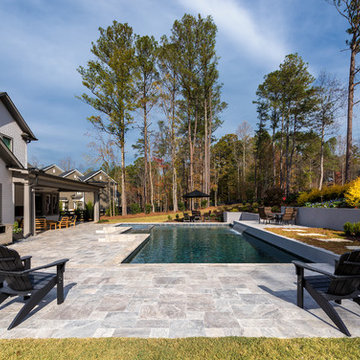
Diseño de piscina tradicional de tamaño medio a medida en patio trasero con adoquines de piedra natural
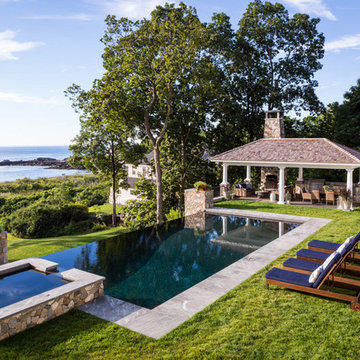
A new Infinity Pool, Hot Tub, Kitchen Pavilion and grass terrace were added to this Maine retreat, connecting to the spectacular view of the Maine Coast.
Photo Credit: John Benford
Architect: Fiorentino Group Architects
General Contractor: Bob Reed
Landscape Contractor: Stoney Brook Landscape and Masonry
Pool and Hot Tub: Jackson Pools
10.555 fotos de piscinas clásicas de tamaño medio
3