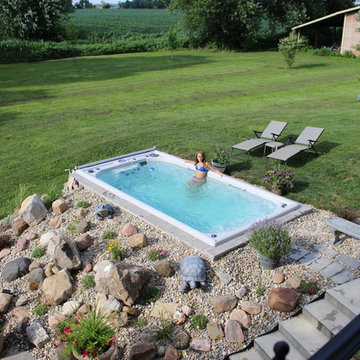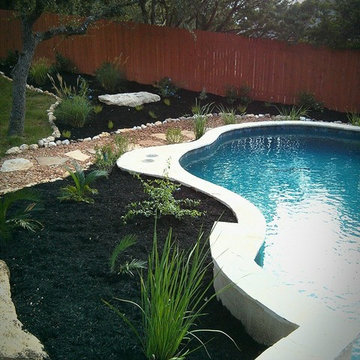10.554 fotos de piscinas clásicas de tamaño medio
Filtrar por
Presupuesto
Ordenar por:Popular hoy
201 - 220 de 10.554 fotos
Artículo 1 de 3
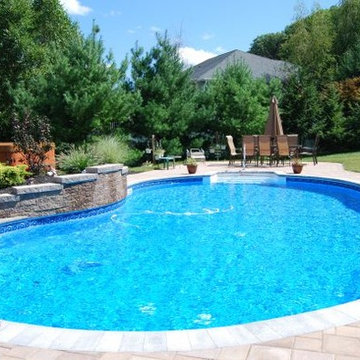
Modelo de piscina con fuente alargada tradicional de tamaño medio a medida en patio trasero con adoquines de ladrillo
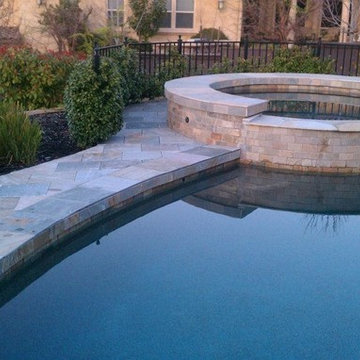
Imagen de piscinas y jacuzzis elevados tradicionales de tamaño medio a medida en patio trasero con adoquines de piedra natural
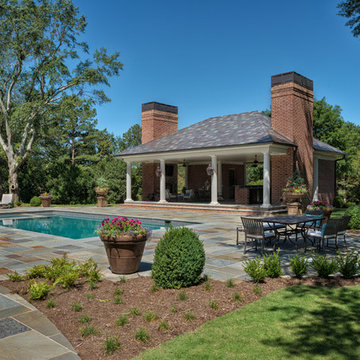
pool and pool house
Diseño de casa de la piscina y piscina natural tradicional de tamaño medio rectangular en patio trasero con adoquines de piedra natural
Diseño de casa de la piscina y piscina natural tradicional de tamaño medio rectangular en patio trasero con adoquines de piedra natural
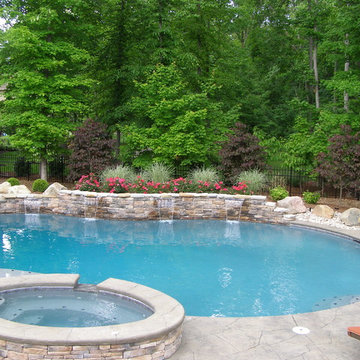
New pool design and installation to screen from neighbors on all sides and create a serene outdoor experience.
Ejemplo de piscinas y jacuzzis elevados clásicos de tamaño medio tipo riñón en patio trasero con adoquines de piedra natural
Ejemplo de piscinas y jacuzzis elevados clásicos de tamaño medio tipo riñón en patio trasero con adoquines de piedra natural
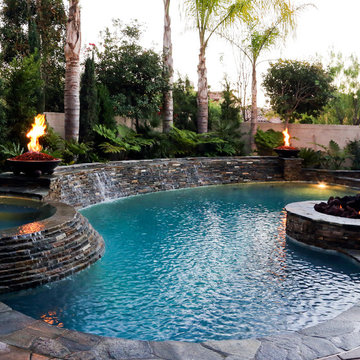
Imagen de piscina con fuente alargada tradicional de tamaño medio tipo riñón en patio trasero con losas de hormigón
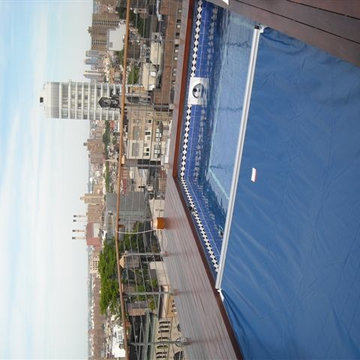
Diseño de piscina alargada clásica de tamaño medio rectangular en azotea con entablado
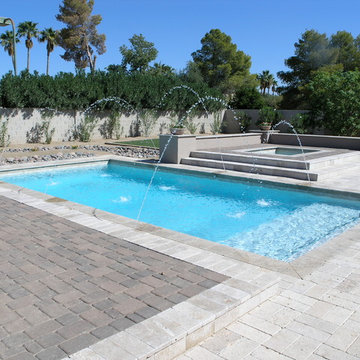
“Big Daddy Construction & Design" is a full service construction company with seasoned leadership and over 20 years of contracting experience in the Phoenix area. “Big Daddy” offers it's services as a viable alternative to business as usual in Arizona’s construction industry.
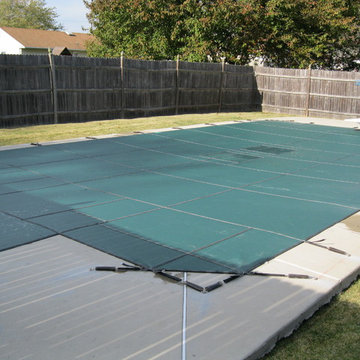
Colony Pool Service of Delaware, Inc.
Residential Loop-Loc Custom Solid Pool Cover With Drain Panels.
Color Green
Custom Loop-Loc Solid Pool Cover installed in Pennsville, NJ
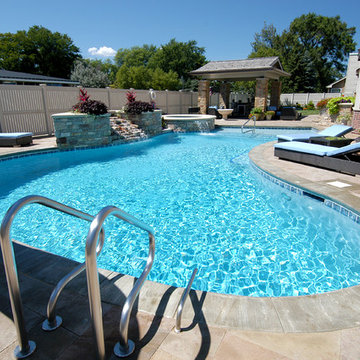
Request Free Quote
This freeform swimming pool in Wheeling, IL holds 33,000 gallons. The raised hot tub is 7'0" round, and has a spillover water feature into the swimming pool. The coping for the pool and spa is poured-in-place concrete. The water feature and slide complete the recreational residential compact water park for this family.
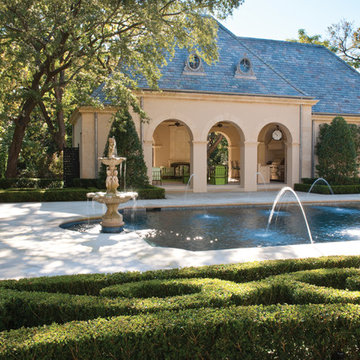
Piassick Photography, Jazon Oleniczak
Modelo de piscina con fuente clásica de tamaño medio
Modelo de piscina con fuente clásica de tamaño medio
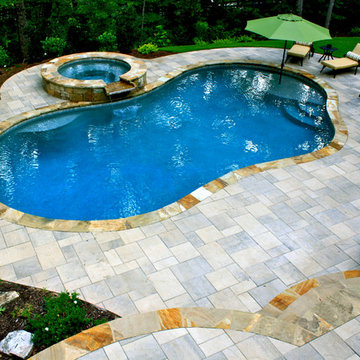
The custom natural free-formed swimming pool and stacked stone spa with spillover features irregular flagstone coping and pool patio with Belgard Lafitt rustic pavers.
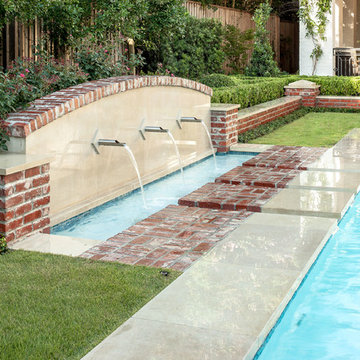
It started with vision. Then arrived fresh sight, seeing what was absent, seeing what was possible. Followed quickly by desire and creativity and know-how and communication and collaboration.
When the Ramsowers first called Exterior Worlds, all they had in mind was an outdoor fountain. About working with the Ramsowers, Jeff Halper, owner of Exterior Worlds says, “The Ramsowers had great vision. While they didn’t know exactly what they wanted, they did push us to create something special for them. I get inspired by my clients who are engaged and focused on design like they were. When you get that kind of inspiration and dialogue, you end up with a project like this one.”
For Exterior Worlds, our design process addressed two main features of the original space—the blank surface of the yard surrounded by looming architecture and plain fencing. With the yard, we dug out the center of it to create a one-foot drop in elevation in which to build a sunken pool. At one end, we installed a spa, lining it with a contrasting darker blue glass tile. Pedestals topped with urns anchor the pool and provide a place for spot color. Jets of water emerge from these pedestals. This moving water becomes a shield to block out urban noises and makes the scene lively. (And the children think it’s great fun to play in them.) On the side of the pool, another fountain, an illuminated basin built of limestone, brick and stainless steel, feeds the pool through three slots.
The pool is counterbalanced by a large plot of grass. What is inventive about this grassy area is its sub-structure. Before putting down the grass, we installed a French drain using grid pavers that pulls water away, an action that keeps the soil from compacting and the grass from suffocating. The entire sunken area is finished off with a border of ground cover that transitions the eye to the limestone walkway and the retaining wall, where we used the same reclaimed bricks found in architectural features of the house.
In the outer border along the fence line, we planted small trees that give the space scale and also hide some unsightly utility infrastructure. Boxwood and limestone gravel were embroidered into a parterre design to underscore the formal shape of the pool. Additionally, we planted a rose garden around the illuminated basin and a color garden for seasonal color at the far end of the yard across from the covered terrace.
To address the issue of the house’s prominence, we added a pergola to the main wing of the house. The pergola is made of solid aluminum, chosen for its durability, and painted black. The Ramsowers had used reclaimed ornamental iron around their front yard and so we replicated its pattern in the pergola’s design. “In making this design choice and also by using the reclaimed brick in the pool area, we wanted to honor the architecture of the house,” says Halper.
We continued the ornamental pattern by building an aluminum arbor and pool security fence along the covered terrace. The arbor’s supports gently curve out and away from the house. It, plus the pergola, extends the structural aspect of the house into the landscape. At the same time, it softens the hard edges of the house and unifies it with the yard. The softening effect is further enhanced by the wisteria vine that will eventually cover both the arbor and the pergola. From a practical standpoint, the pergola and arbor provide shade, especially when the vine becomes mature, a definite plus for the west-facing main house.
This newly-created space is an updated vision for a traditional garden that combines classic lines with the modern sensibility of innovative materials. The family is able to sit in the house or on the covered terrace and look out over the landscaping. To enjoy its pleasing form and practical function. To appreciate its cool, soothing palette, the blues of the water flowing into the greens of the garden with a judicious use of color. And accept its invitation to step out, step down, jump in, enjoy.
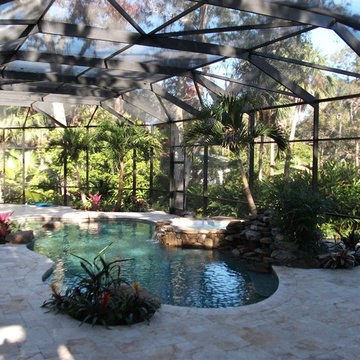
Located in one of Belleair's most exclusive gated neighborhoods, this spectacular sprawling estate was completely renovated and remodeled from top to bottom with no detail overlooked. With over 6000 feet the home still needed an addition to accommodate an exercise room and pool bath. The large patio with the pool and spa was also added to make the home inviting and deluxe.
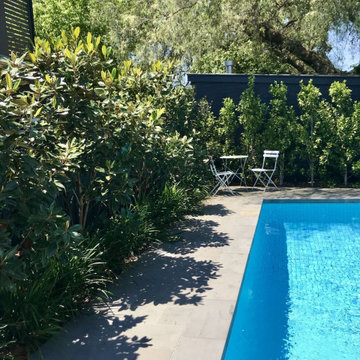
Pool design. Classic-contemporary landscape & pool design of parkside home in Brighton.
Imagen de piscina clásica de tamaño medio rectangular en patio trasero con paisajismo de piscina y adoquines de piedra natural
Imagen de piscina clásica de tamaño medio rectangular en patio trasero con paisajismo de piscina y adoquines de piedra natural
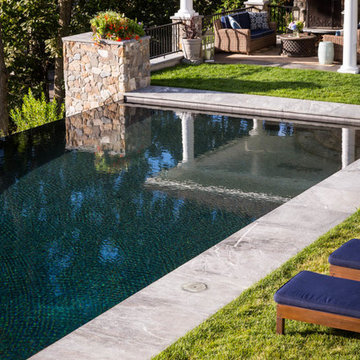
Custom stone outdoor pool patio, hot tub, outdoor kitchen, staircase, walkways, patio and gardens. High end outdoor living on the southern coast of Maine.
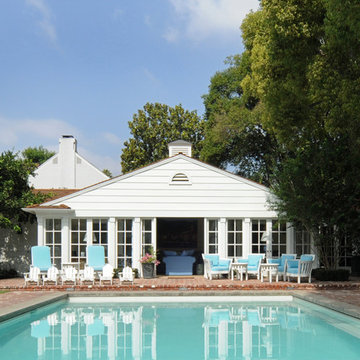
Ejemplo de casa de la piscina y piscina alargada tradicional de tamaño medio rectangular en patio trasero con adoquines de ladrillo
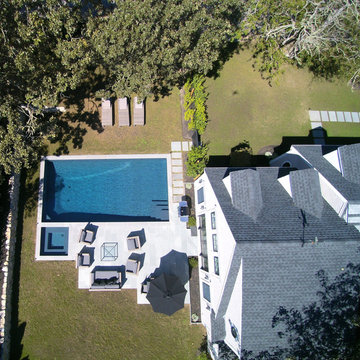
Foto de piscina alargada clásica de tamaño medio rectangular en patio trasero con suelo de hormigón estampado
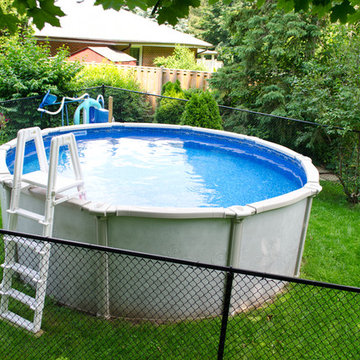
Imagen de piscina elevada clásica de tamaño medio redondeada en patio trasero
10.554 fotos de piscinas clásicas de tamaño medio
11
