10.438 fotos de piscinas clásicas con adoquines de piedra natural
Filtrar por
Presupuesto
Ordenar por:Popular hoy
141 - 160 de 10.438 fotos
Artículo 1 de 3
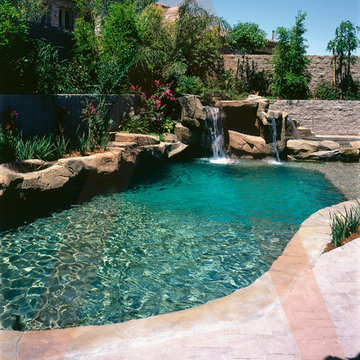
Designed by Pinnacle Architectural Studio
Diseño de piscina con fuente alargada tradicional extra grande redondeada en patio delantero con adoquines de piedra natural
Diseño de piscina con fuente alargada tradicional extra grande redondeada en patio delantero con adoquines de piedra natural
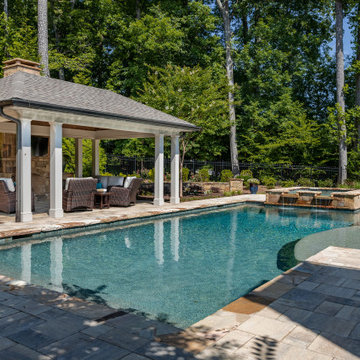
This active family invited us into their Milton home to help create a poolside paradise that would serve as a multifunctional outdoor living space that could be used for year-round enjoyment.
The stunning rectangular swimming pool anchors the center of the backyard and features a raised spa with dual cascading waterfalls and a large tanning ledge perfect for cooling off during those lazy days of summer. The classic style covered cabana sits poolside and houses an impressive, outdoor, stacked stone, wood burning fireplace with mounted tv, a vaulted tongue and groove ceiling and an outdoor living room perfect for hosting family and friends.
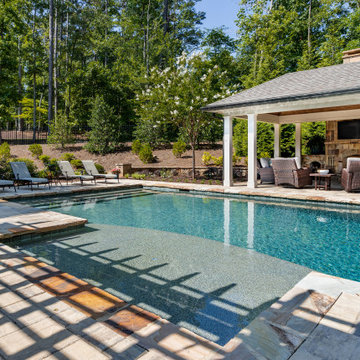
This active family invited us into their Milton home to help create a poolside paradise that would serve as a multifunctional outdoor living space that could be used for year-round enjoyment.
The stunning rectangular swimming pool anchors the center of the backyard and features a raised spa with dual cascading waterfalls and a large tanning ledge perfect for cooling off during those lazy days of summer. The classic style covered cabana sits poolside and houses an impressive, outdoor, stacked stone, wood burning fireplace with mounted tv, a vaulted tongue and groove ceiling and an outdoor living room perfect for hosting family and friends.
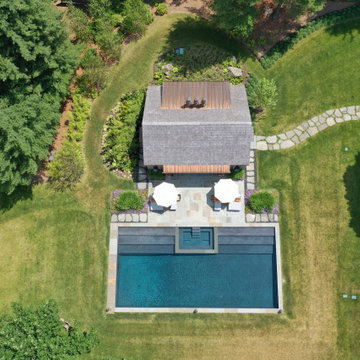
Modelo de casa de la piscina y piscina clásica grande rectangular en patio trasero con adoquines de piedra natural
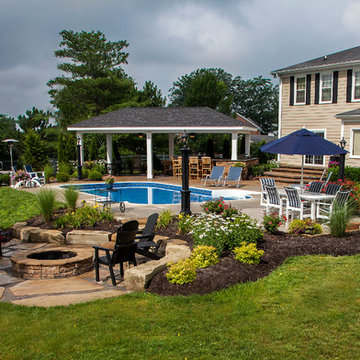
Diseño de piscina alargada clásica grande rectangular en patio trasero con adoquines de piedra natural
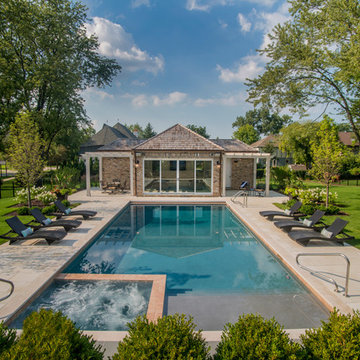
Request Free Quote
This pool and hot tub in Hinsdale, IL, completed this year, measures 20'0 x 40'0" and has a 7'0" x 8'0" hot tub inside the pool. The sunshelf measures 5'0" x 11'0" and has steps attached. The pool coping is Valders Wisconsin Limestone. The pool also features LED colored lighting. An automatic cover protects and preserves the pool and spa together. Photos by Larry Huene
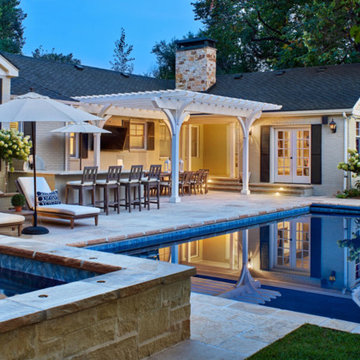
NM Buff Flagstone Pool Deck in Ashlar Pattern with Matching NM Buff Coping, Cherry Hills Village, CO
Diseño de piscinas y jacuzzis alargados tradicionales de tamaño medio rectangulares en patio trasero con adoquines de piedra natural
Diseño de piscinas y jacuzzis alargados tradicionales de tamaño medio rectangulares en patio trasero con adoquines de piedra natural
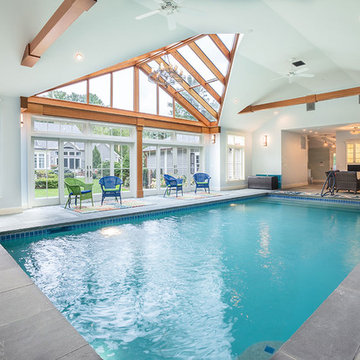
Although less common than projects from our other product lines, a Sunspace Design pool enclosure is one of the most visually impressive products we offer. This custom pool enclosure was constructed on a beautiful four acre parcel in Carlisle, Massachusetts. It is the third major project Sunspace Design has designed and constructed on this property. We had previously designed and built an orangery as a dining area off the kitchen in the main house. Our use of a mahogany wood frame and insulated glass ceiling became a focal point and ultimately a beloved space for the owners and their children to enjoy. This positive experience led to an ongoing relationship with Sunspace.
We were called in some years later as the clients were considering building an indoor swimming pool on their property. They wanted to include wood and glass in the ceiling in the same fashion as the orangery we had completed for them years earlier. Working closely with the clients, their structural engineer, and their mechanical engineer, we developed the elevations and glass roof system, steel superstructure, and a very sophisticated environment control system to properly heat, cool, and regulate humidity within the enclosure.
Further enhancements included a full bath, laundry area, and a sitting area adjacent to the pool complete with a fireplace and wall-mounted television. The magnificent interior finishes included a bluestone floor. We were especially happy to deliver this project to the client, and we believe that many years of enjoyment will be had by their friends and family in this new space.
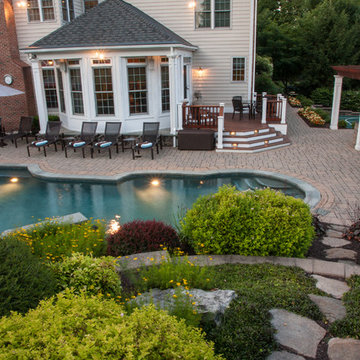
Our client wanted us to create a kid friendly usable backyard complete with custom pool with Dolphin waterslide, spa, landscaping, Sport Court, outdoor kitchen, multiple pergolas, new front entrance walkway and terraced retaining walls.
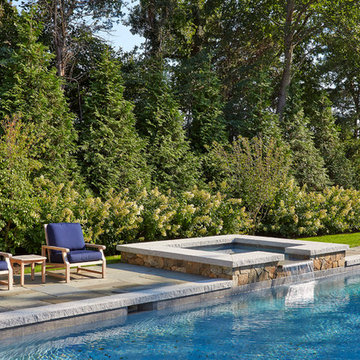
Spa with sheer descent waterfall into pool.
Photo by Charles Mayer
Modelo de piscinas y jacuzzis tradicionales de tamaño medio rectangulares en patio lateral con adoquines de piedra natural
Modelo de piscinas y jacuzzis tradicionales de tamaño medio rectangulares en patio lateral con adoquines de piedra natural
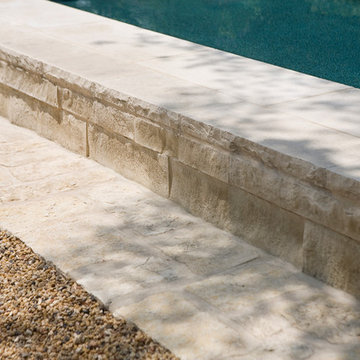
Ejemplo de casa de la piscina y piscina alargada clásica grande rectangular en patio trasero con adoquines de piedra natural
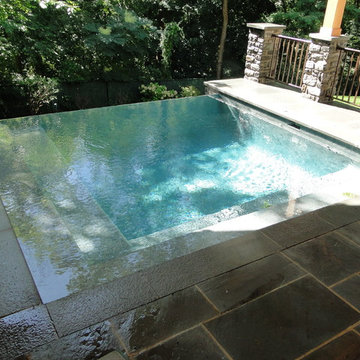
Diseño de piscinas y jacuzzis infinitos tradicionales pequeños rectangulares en patio trasero con adoquines de piedra natural
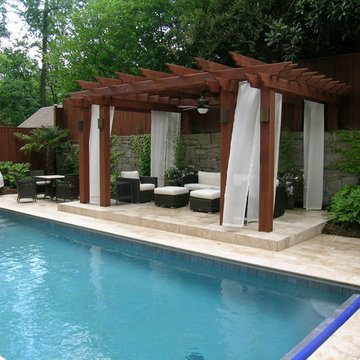
This was a tastefully remodeled home in Atlanta, It had a Tuscan feel. The clients wanted a classic and simple pool design that was also simple and easy to take care of. We designed and installed this Formal pool with an automatic cover system. The pool also has swim jets on one side for a endless swim. The hot tub is also submerged just below the cover, so it all can be covered to keep it clean and warm. The Cedar Pergolas give a shaded place to relax and the ceiling fans help keep the bugs away. The travertine tile gives the space an eleagant, clean and cool feel. Also note how we dressed up the garage face, using an old fake door and planting to soften the facade. The drainage system is hidden on the outter edge of the pool deck. There is also night time lighting and a drip irrigation system. Mark Schisler, Legacy Landscapes, Inc. .
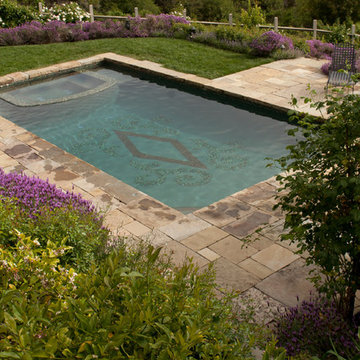
© Lauren Devon www.laurendevon.com
Ejemplo de piscina alargada clásica grande rectangular en patio trasero con adoquines de piedra natural
Ejemplo de piscina alargada clásica grande rectangular en patio trasero con adoquines de piedra natural
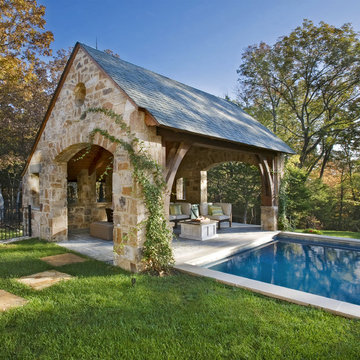
A traditional house that meanders around courtyards built as though it where built in stages over time. Well proportioned and timeless. Presenting its modest humble face this large home is filled with surprises as it demands that you take your time to experiance it.
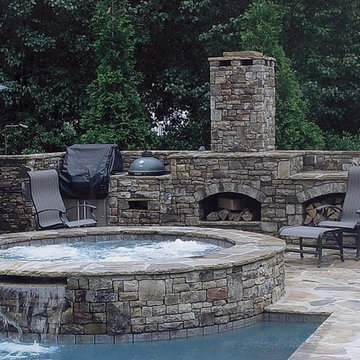
Foto de piscina alargada tradicional de tamaño medio rectangular en patio trasero con adoquines de piedra natural
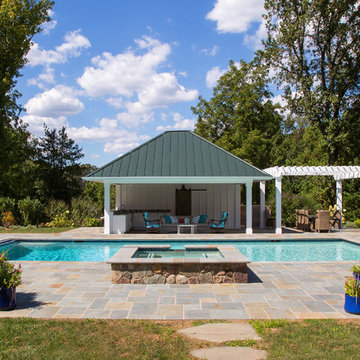
The clients wanted a small, simple pool house to compliment their historic farmhouse and provide abundant capabilities for outdoor entertaining. They settled on a small, open structure with a vaulted cedar ceiling and task/ambient lighting. An outdoor kitchen, a covered seating area, a storage/changing room and an all-weather Azek pergola with party-lighting were included. A structural retaining wall was needed to provide level ground for both the in-ground pool and pool house, along with strategically planted ornamental grasses for privacy. The green standing seam roof, sliding barn door, board & batten siding and period-correct trim all mirror details from the residence and detached barn.
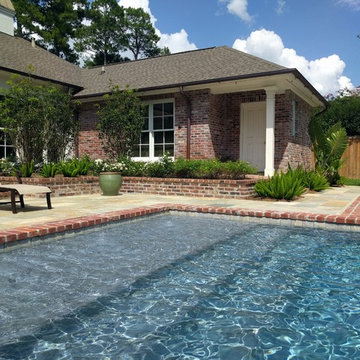
Imagen de piscinas y jacuzzis alargados clásicos de tamaño medio rectangulares en patio trasero con adoquines de piedra natural
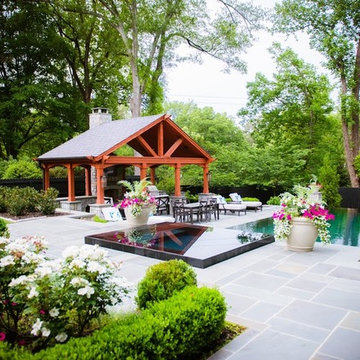
galina juliana
Diseño de piscinas y jacuzzis infinitos tradicionales grandes rectangulares en patio trasero con adoquines de piedra natural
Diseño de piscinas y jacuzzis infinitos tradicionales grandes rectangulares en patio trasero con adoquines de piedra natural
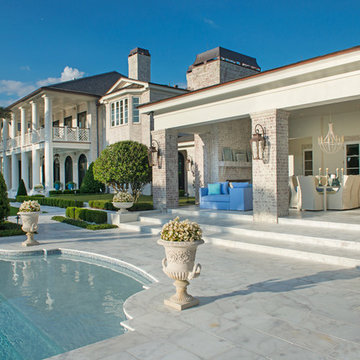
Imagen de piscina alargada tradicional extra grande a medida en patio trasero con adoquines de piedra natural
10.438 fotos de piscinas clásicas con adoquines de piedra natural
8