10.442 fotos de piscinas clásicas con adoquines de piedra natural
Filtrar por
Presupuesto
Ordenar por:Popular hoy
101 - 120 de 10.442 fotos
Artículo 1 de 3
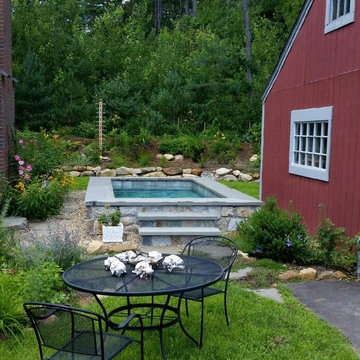
This photo was taken by the homeowner about a year after the pool was installed. They did the plantings themselves. The combination of the whimsical gardens with the beautiful pool and stonework is a truly charming look.
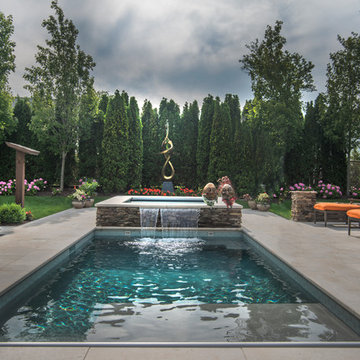
Request Free Quote
This swimming pool in Winnetka, IL measures 10'0" x 18'0", and is the perfect plunge pool. The Hot tub is raised above the pool level, and measures 7'0" square. a 4'0" x 10'0" sunshelf, Jerusalem Stardust Pool and Hot Tub coping, glass tile, volleyball and basketball as well as automatic pool covers for both pool and spa. The fanciful egg sculptures overlooking the hot tub spillway and the intertwined man and woman sculpture crowning the project define the attitude of the space Photos by Larry Huene
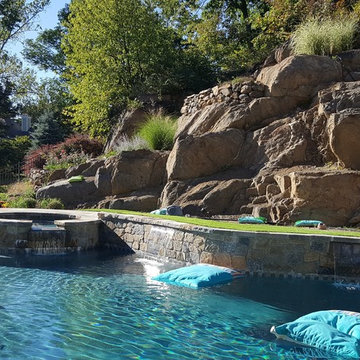
Paramount Stone
Foto de piscinas y jacuzzis alargados tradicionales de tamaño medio a medida en patio trasero con adoquines de piedra natural
Foto de piscinas y jacuzzis alargados tradicionales de tamaño medio a medida en patio trasero con adoquines de piedra natural
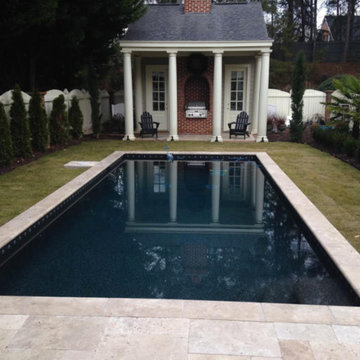
Travertine coping and travertine pavers
Modelo de casa de la piscina y piscina tradicional de tamaño medio rectangular en patio trasero con adoquines de piedra natural
Modelo de casa de la piscina y piscina tradicional de tamaño medio rectangular en patio trasero con adoquines de piedra natural
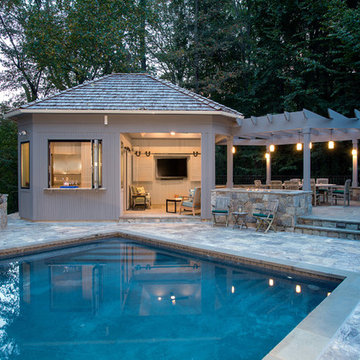
MARK IV Builders removed a small gazebo and built a new entertainment space adjacent to this Bethesda inground pool. The new outdoor kitchen includes covered seating with an outside television. Flagstone lines the floor in the kitchen and on the patio. The pool deck is travertine. The pergola includes pendant lighting and a firepit.
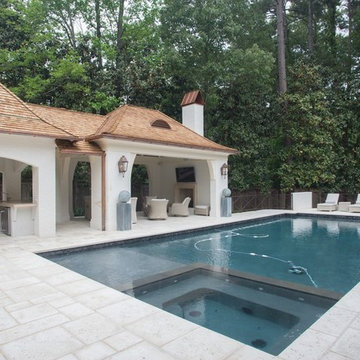
Ejemplo de piscinas y jacuzzis alargados clásicos grandes rectangulares en patio trasero con adoquines de piedra natural
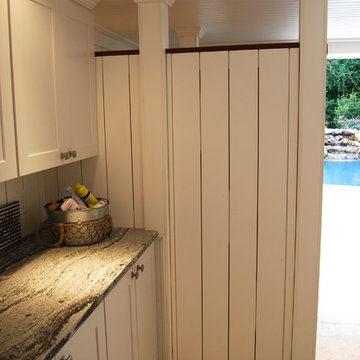
Closed door to outdoor shower with peek-a-boo walls. Nautical lighting, whale-tail hooks and ship lap. Cambria countertops in storage area. Design: Andrea Hickman of A.HICKMAN Design; Construction: Greg Deans of Decks with Style; Photography: Andrea Hickman
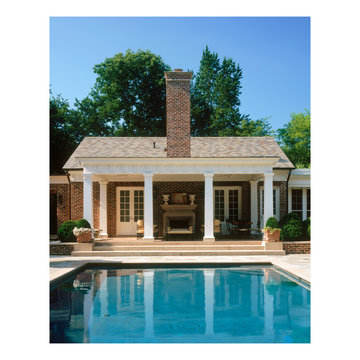
Imagen de casa de la piscina y piscina natural tradicional grande a medida en patio trasero con adoquines de piedra natural
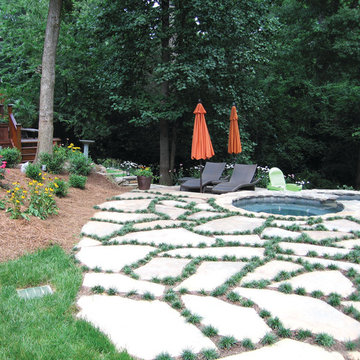
Modelo de piscinas y jacuzzis tradicionales grandes a medida en patio trasero con adoquines de piedra natural
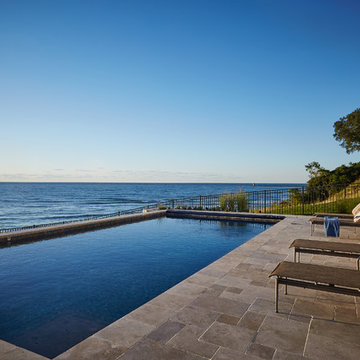
Designed with an open floor plan and layered outdoor spaces, the Onaway is a perfect cottage for narrow lakefront lots. The exterior features elements from both the Shingle and Craftsman architectural movements, creating a warm cottage feel. An open main level skillfully disguises this narrow home by using furniture arrangements and low built-ins to define each spaces’ perimeter. Every room has a view to each other as well as a view of the lake. The cottage feel of this home’s exterior is carried inside with a neutral, crisp white, and blue nautical themed palette. The kitchen features natural wood cabinetry and a long island capped by a pub height table with chairs. Above the garage, and separate from the main house, is a series of spaces for plenty of guests to spend the night. The symmetrical bunk room features custom staircases to the top bunks with drawers built in. The best views of the lakefront are found on the master bedrooms private deck, to the rear of the main house. The open floor plan continues downstairs with two large gathering spaces opening up to an outdoor covered patio complete with custom grill pit.
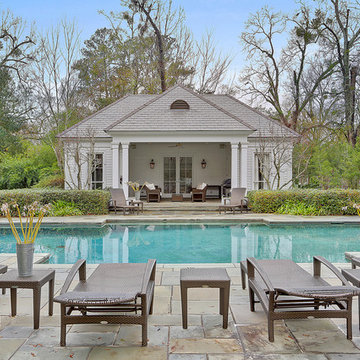
Interior design by Vikki Leftwich, furnishings from Villa Vici
Ejemplo de casa de la piscina y piscina tradicional de tamaño medio rectangular en patio trasero con adoquines de piedra natural
Ejemplo de casa de la piscina y piscina tradicional de tamaño medio rectangular en patio trasero con adoquines de piedra natural
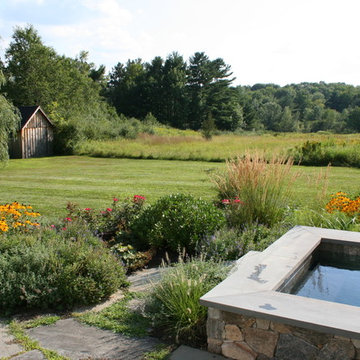
Vicky Martel
Foto de piscina clásica pequeña rectangular en patio trasero con adoquines de piedra natural
Foto de piscina clásica pequeña rectangular en patio trasero con adoquines de piedra natural
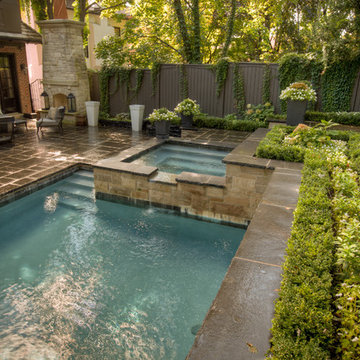
"Vesta" was designed by Mark Pettes of MDP Landscape Consultants Limited and Pro-Land was hired to construct the project in 2012. The backyard landscape included a pool with spillover spa faced in natural stone. Tiered walls surrounding the pool create division between the turf area where the kids can play. We installed flagstone on all patio spaces and retaining/decorative walls. And the main lounge feature is the custom fireplace for cooler nights spent outside.
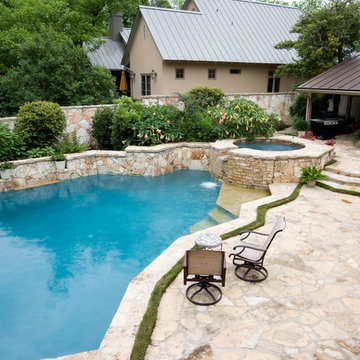
Modelo de piscinas y jacuzzis naturales clásicos de tamaño medio a medida en patio trasero con adoquines de piedra natural
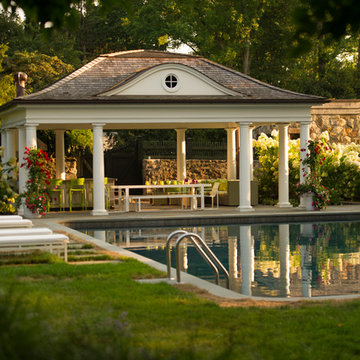
A generous three season pool house provides shelter for an outdoor kitchen, dining area, and living room.
Ejemplo de casa de la piscina y piscina alargada tradicional de tamaño medio a medida en patio trasero con adoquines de piedra natural
Ejemplo de casa de la piscina y piscina alargada tradicional de tamaño medio a medida en patio trasero con adoquines de piedra natural
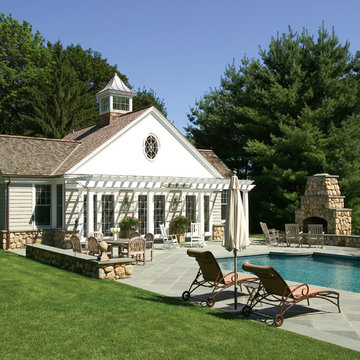
Olson Photographic
Diseño de casa de la piscina y piscina alargada tradicional de tamaño medio rectangular en patio trasero con adoquines de piedra natural
Diseño de casa de la piscina y piscina alargada tradicional de tamaño medio rectangular en patio trasero con adoquines de piedra natural
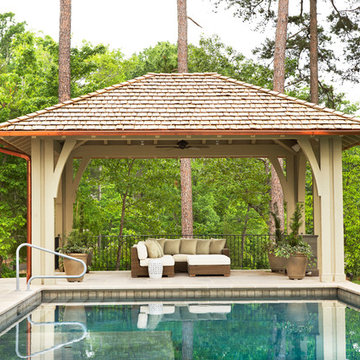
Lake Front Country Estate Pool Pavilion, designed by Tom Markalunas, built by Resort Custom Homes and Signature Pools. Photography by Rachael Boling
Diseño de piscinas y jacuzzis alargados clásicos extra grandes rectangulares en patio trasero con adoquines de piedra natural
Diseño de piscinas y jacuzzis alargados clásicos extra grandes rectangulares en patio trasero con adoquines de piedra natural
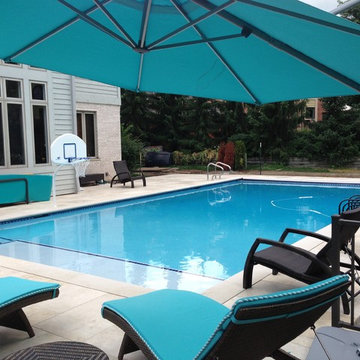
Woodridge Builders, Inc.
Diseño de casa de la piscina y piscina alargada clásica grande rectangular en patio trasero con adoquines de piedra natural
Diseño de casa de la piscina y piscina alargada clásica grande rectangular en patio trasero con adoquines de piedra natural
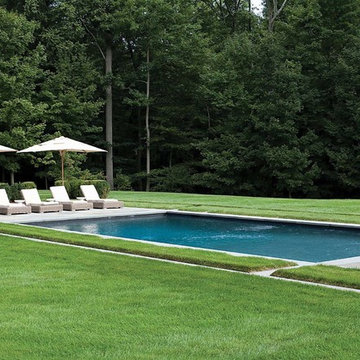
Ejemplo de piscina clásica grande rectangular en patio trasero con adoquines de piedra natural
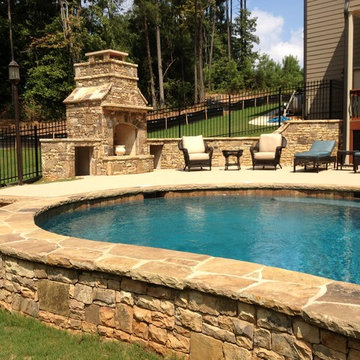
Swimming pool installation project, outdoor fire place, and fence.
-Sandals Luxury Pools
-Atlanta's Affordable Swimming Pool Contractor
www.sandalspools.com
10.442 fotos de piscinas clásicas con adoquines de piedra natural
6