8.925 fotos de piscinas alargadas
Filtrar por
Presupuesto
Ordenar por:Popular hoy
121 - 140 de 8925 fotos
Artículo 1 de 3
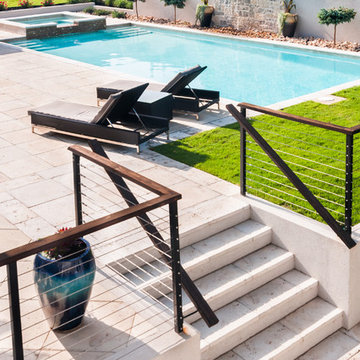
The clean and simple lines on this design were a far reach from the overgrown and confusing layout of the previous owners. The existing pool was removed and a saltwater pool and spa were installed. The pavers and pool coping were custom colored concrete made off of a Travertine mold. The cable rail system allowed unobstructed visibility throughout the backyard connecting upper and lower levels together.
Jason Wallace Photography
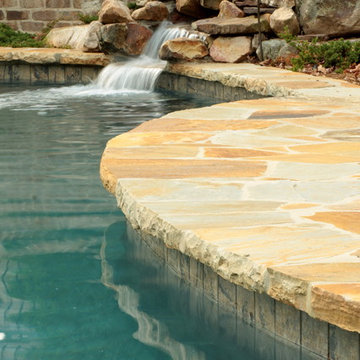
Modelo de piscina con fuente alargada de estilo americano de tamaño medio a medida en patio trasero con adoquines de piedra natural
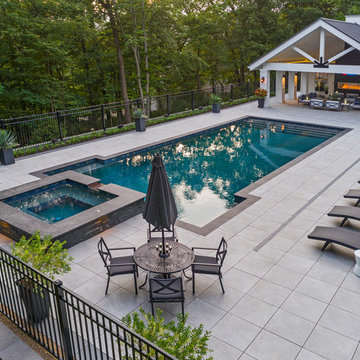
Ejemplo de casa de la piscina y piscina alargada clásica renovada grande rectangular en patio trasero con adoquines de hormigón
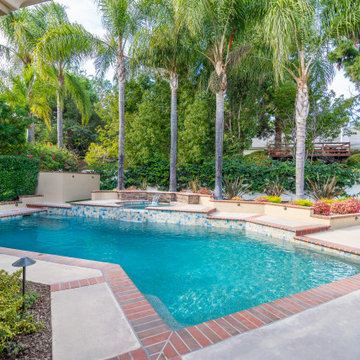
This home featured an existing pool that needed a facelift along with needing some additional entertainment space. The pool was updated with new natural stone veneer, tile, & pebble plaster while preserving the existing brick coping. Many of the existing walls & hardscape elements were preserved; however, this made the project a challenge in that we had to carefully integrate the new with the old and maintain continuity throughout. A large outdoor covered room separated from the home was designed and constructed to create a comfortable venue for entertaining and relaxing. Added features such as BBQ island, fire pit, TV with entertainment center, outdoor heaters, carefully placed lighting, and comfortable furniture make it hard to escape from this backyard oasis.
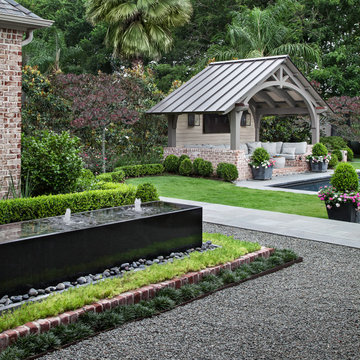
View of the west side of the garden including a gravel court with central fountain in the foreground and the timber & brick pool pavilion in the distance at the end of the swimming pool.
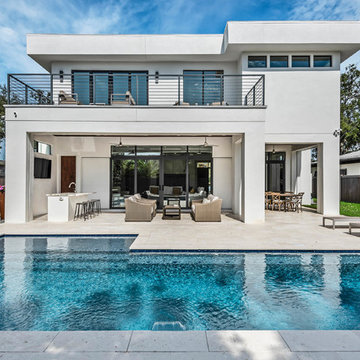
Imagen de piscina con fuente alargada contemporánea grande en forma de L en patio trasero con adoquines de hormigón
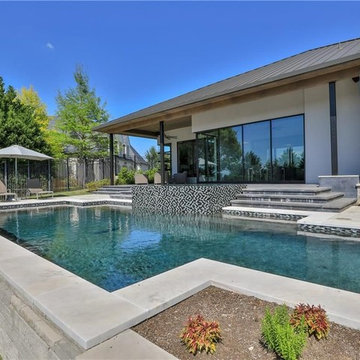
Foto de piscinas y jacuzzis alargados contemporáneos grandes rectangulares en patio trasero con adoquines de hormigón
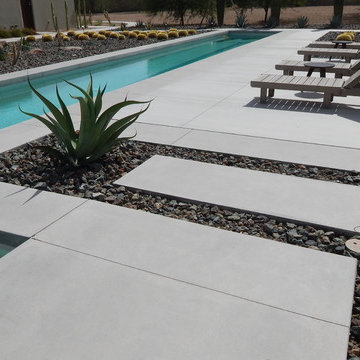
A break in the pool deck provides a visual separation between the fire feature seating area and the pool lounge chairs.
Modelo de piscinas y jacuzzis alargados contemporáneos grandes a medida en patio trasero con losas de hormigón
Modelo de piscinas y jacuzzis alargados contemporáneos grandes a medida en patio trasero con losas de hormigón
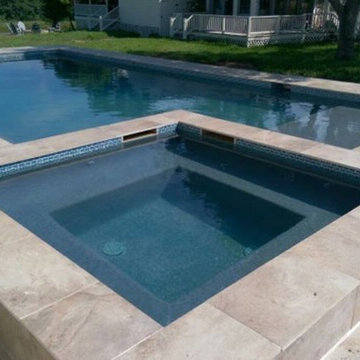
Foto de piscinas y jacuzzis alargados actuales grandes rectangulares en patio trasero con adoquines de piedra natural
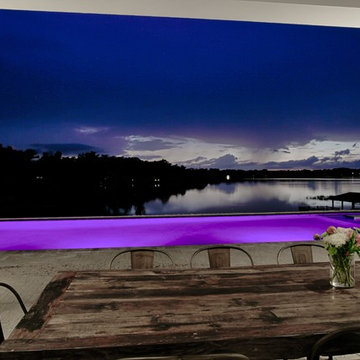
Modelo de piscina alargada minimalista grande rectangular en patio trasero con adoquines de hormigón
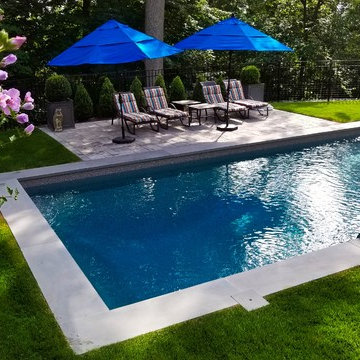
Neave Group Outdoor Solutions
Foto de piscina alargada tradicional de tamaño medio rectangular en patio trasero con adoquines de hormigón
Foto de piscina alargada tradicional de tamaño medio rectangular en patio trasero con adoquines de hormigón
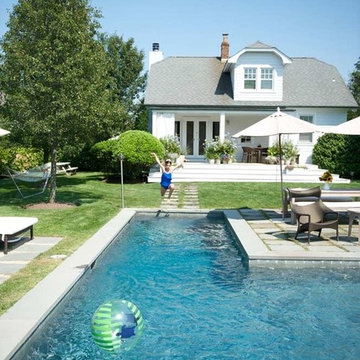
A cottage garden that represents a little slice of heaven! The large lawn area is accompanied by an L-shaped pool, lounge area, and patio. A smaller sitting area on the back porch was designed in a whimsical rustic style, decorated with natural wood furnishings and wicker chairs, surrounded by large potted flowers.
Project completed by New York interior design firm Betty Wasserman Art & Interiors, which serves New York City, as well as across the tri-state area and in The Hamptons.
For more about Betty Wasserman, click here: https://www.bettywasserman.com/
To learn more about this project, click here: https://www.bettywasserman.com/spaces/designers-cottage/
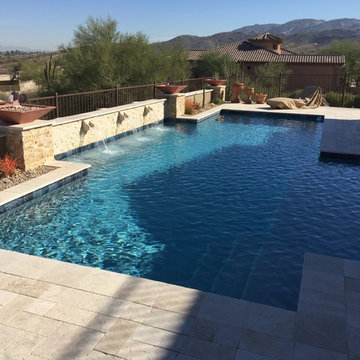
Ejemplo de piscina con fuente alargada clásica renovada de tamaño medio a medida en patio trasero con adoquines de piedra natural
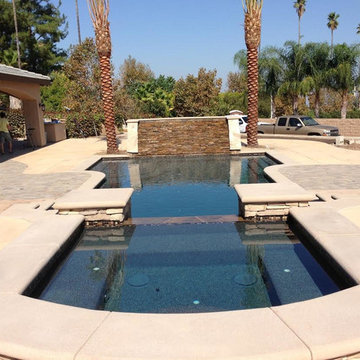
Imagen de piscinas y jacuzzis alargados actuales de tamaño medio a medida en patio trasero con adoquines de hormigón
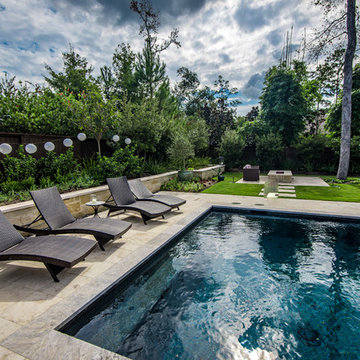
Rick Frank
Foto de piscinas y jacuzzis alargados tradicionales renovados de tamaño medio rectangulares en patio trasero con suelo de baldosas
Foto de piscinas y jacuzzis alargados tradicionales renovados de tamaño medio rectangulares en patio trasero con suelo de baldosas
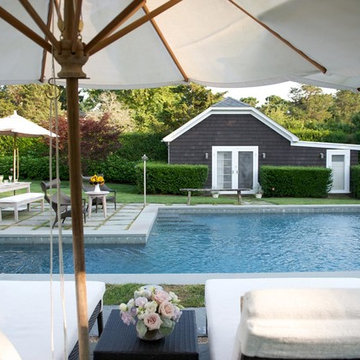
A cottage garden that represents a little slice of heaven! The large lawn area is accompanied by an L-shaped pool, lounge area, and patio. A smaller sitting area on the back porch was designed in a whimsical rustic style, decorated with natural wood furnishings and wicker chairs, surrounded by large potted flowers.
Project completed by New York interior design firm Betty Wasserman Art & Interiors, which serves New York City, as well as across the tri-state area and in The Hamptons.
For more about Betty Wasserman, click here: https://www.bettywasserman.com/
To learn more about this project, click here: https://www.bettywasserman.com/spaces/designers-cottage/
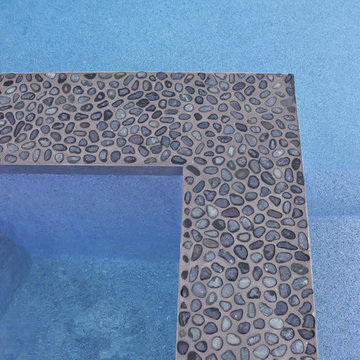
This welcoming and unique property is adjacent to the Diablo Country Club golf course, nestled at the foot of Mt. Diablo. The grounds needed updating to compliment the home's transitional farmhouse-style remodel. We designed a new pavilion for a seamless indoor-outdoor living experience. The pavilion houses a cozy kitchen & grill, sleek bar, TV, ceiling fan, heaters, wall speakers, and inviting dining area. A pergola and trellis flank the modernized swimming pool and spa, the larger pergola featuring a square fire pit. To the expansive lawn we added two natural stone patios, clean gravel and stone pathways, retaining walls and fresh plantings.
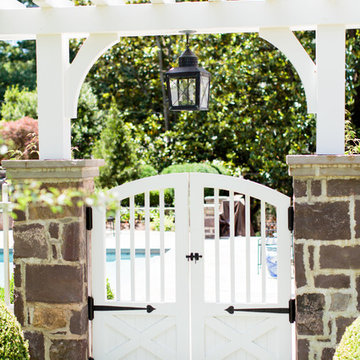
Custom designed entry gates mounted on stone columns and covered by a beautifully lit pergola, open into the new, repositioned pool area.
Imagen de casa de la piscina y piscina alargada clásica grande rectangular en patio trasero con adoquines de piedra natural
Imagen de casa de la piscina y piscina alargada clásica grande rectangular en patio trasero con adoquines de piedra natural
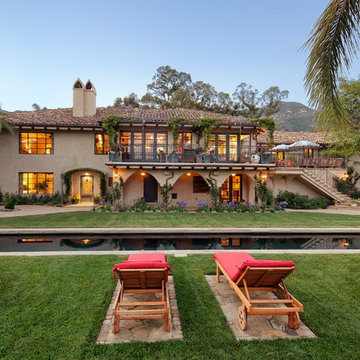
Architect: Tom Ochsner
Landscape Architect: Rachelle Gahan
General Contractor: Allen Construction
Photographer: Jim Bartsch Photography
Diseño de piscina alargada mediterránea grande rectangular en patio trasero
Diseño de piscina alargada mediterránea grande rectangular en patio trasero
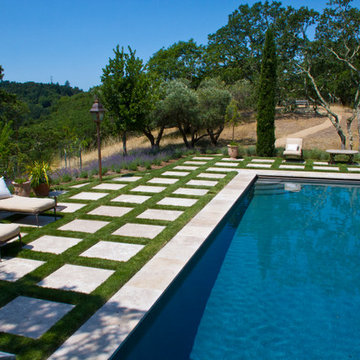
Foto de casa de la piscina y piscina alargada actual grande rectangular en patio trasero con suelo de baldosas
8.925 fotos de piscinas alargadas
7