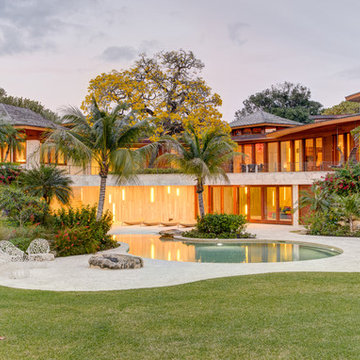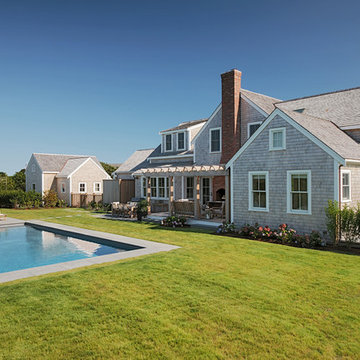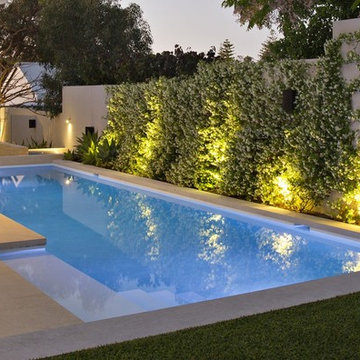30.805 fotos de piscinas alargadas
Filtrar por
Presupuesto
Ordenar por:Popular hoy
61 - 80 de 30.805 fotos
Artículo 1 de 2
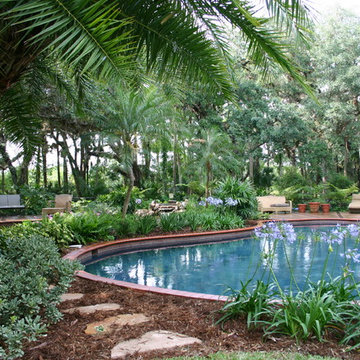
Modelo de piscina con fuente alargada exótica a medida en patio trasero con suelo de baldosas
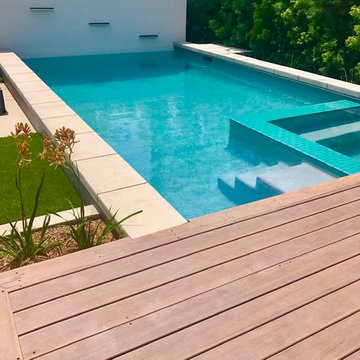
Foto de piscina alargada minimalista de tamaño medio rectangular en patio trasero con entablado
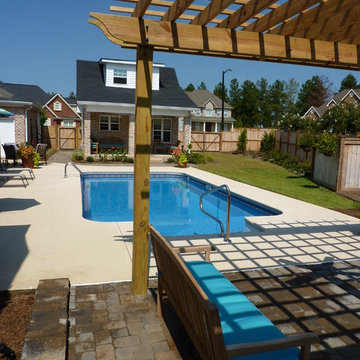
Imagen de piscina alargada clásica de tamaño medio rectangular en patio trasero con losas de hormigón
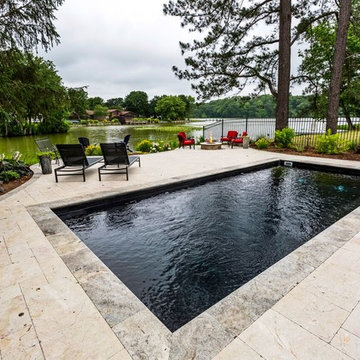
Diseño de piscina alargada clásica de tamaño medio rectangular en patio trasero con suelo de baldosas
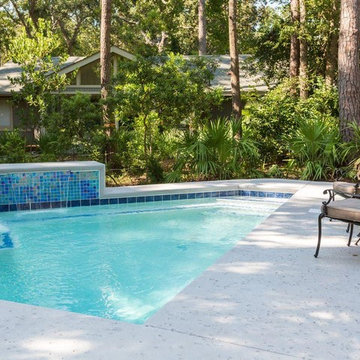
Diseño de piscina con fuente alargada mediterránea pequeña en forma de L en patio trasero con adoquines de hormigón
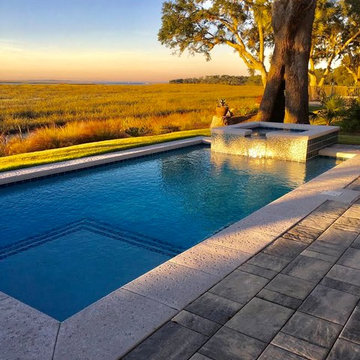
Imagen de piscinas y jacuzzis alargados tradicionales renovados de tamaño medio rectangulares en patio trasero con suelo de hormigón estampado
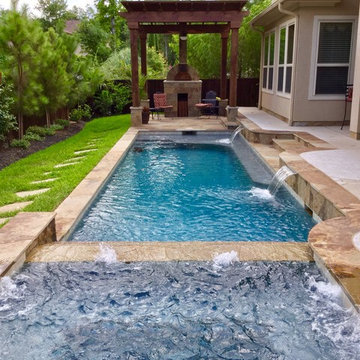
Imagen de piscinas y jacuzzis alargados tradicionales de tamaño medio rectangulares en patio trasero con adoquines de piedra natural

My client for this project was a builder/ developer. He had purchased a flat two acre parcel with vineyards that was within easy walking distance of downtown St. Helena. He planned to “build for sale” a three bedroom home with a separate one bedroom guest house, a pool and a pool house. He wanted a modern type farmhouse design that opened up to the site and to the views of the hills beyond and to keep as much of the vineyards as possible. The house was designed with a central Great Room consisting of a kitchen area, a dining area, and a living area all under one roof with a central linear cupola to bring natural light into the middle of the room. One approaches the entrance to the home through a small garden with water features on both sides of a path that leads to a covered entry porch and the front door. The entry hall runs the length of the Great Room and serves as both a link to the bedroom wings, the garage, the laundry room and a small study. The entry hall also serves as an art gallery for the future owner. An interstitial space between the entry hall and the Great Room contains a pantry, a wine room, an entry closet, an electrical room and a powder room. A large deep porch on the pool/garden side of the house extends most of the length of the Great Room with a small breakfast Room at one end that opens both to the kitchen and to this porch. The Great Room and porch open up to a swimming pool that is on on axis with the front door.
The main house has two wings. One wing contains the master bedroom suite with a walk in closet and a bathroom with soaking tub in a bay window and separate toilet room and shower. The other wing at the opposite end of the househas two children’s bedrooms each with their own bathroom a small play room serving both bedrooms. A rear hallway serves the children’s wing, a Laundry Room and a Study, the garage and a stair to an Au Pair unit above the garage.
A separate small one bedroom guest house has a small living room, a kitchen, a toilet room to serve the pool and a small covered porch. The bedroom is ensuite with a full bath. This guest house faces the side of the pool and serves to provide privacy and block views ofthe neighbors to the east. A Pool house at the far end of the pool on the main axis of the house has a covered sitting area with a pizza oven, a bar area and a small bathroom. Vineyards were saved on all sides of the house to help provide a private enclave within the vines.
The exterior of the house has simple gable roofs over the major rooms of the house with sloping ceilings and large wooden trusses in the Great Room and plaster sloping ceilings in the bedrooms. The exterior siding through out is painted board and batten siding similar to farmhouses of other older homes in the area.
Clyde Construction: General Contractor
Photographed by: Paul Rollins
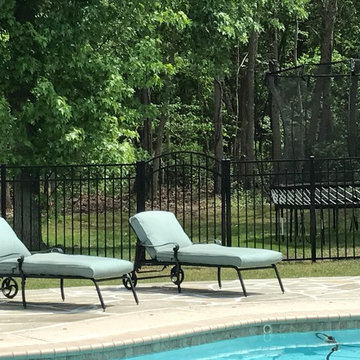
Robert LaPlante
Foto de piscina alargada tradicional de tamaño medio a medida en patio trasero con adoquines de piedra natural
Foto de piscina alargada tradicional de tamaño medio a medida en patio trasero con adoquines de piedra natural
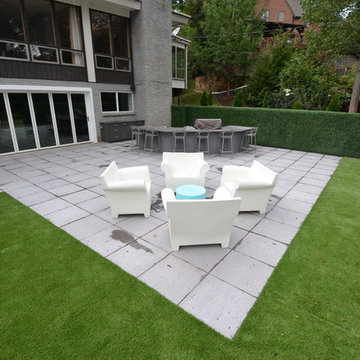
Backyard used to its full potential. Created large entertaining area by pushing pool to one side of the yard. Softened the chain link fence by adding artificial Boxwood on both sides. Built in kitchen with grill.
Photo Credit: Deborah Olson
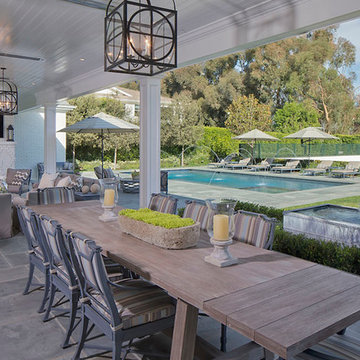
Modelo de piscina con fuente alargada tradicional renovada grande rectangular en patio con adoquines de piedra natural
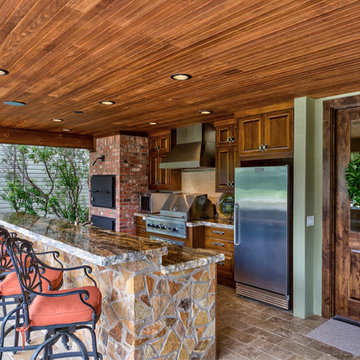
Pool house with rock bar, island and fireplace. Brick smoker and custom cabinetry. Brick privacy wall.
Photo Credits: Epic Foto Group
Modelo de casa de la piscina y piscina alargada tradicional grande rectangular en patio trasero con suelo de baldosas
Modelo de casa de la piscina y piscina alargada tradicional grande rectangular en patio trasero con suelo de baldosas
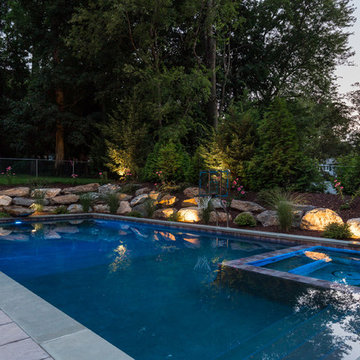
Whitewater Imagery
Modelo de piscinas y jacuzzis alargados clásicos grandes rectangulares en patio trasero con adoquines de piedra natural
Modelo de piscinas y jacuzzis alargados clásicos grandes rectangulares en patio trasero con adoquines de piedra natural
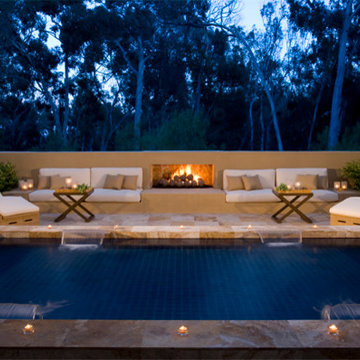
Modelo de piscina con fuente alargada actual de tamaño medio rectangular en patio trasero con suelo de baldosas
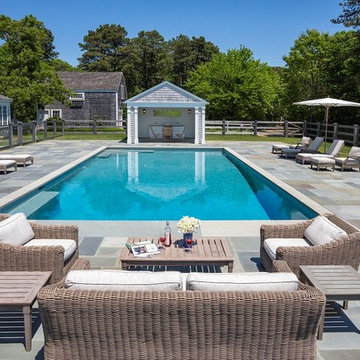
Foto de piscina alargada clásica grande rectangular en patio trasero con adoquines de hormigón
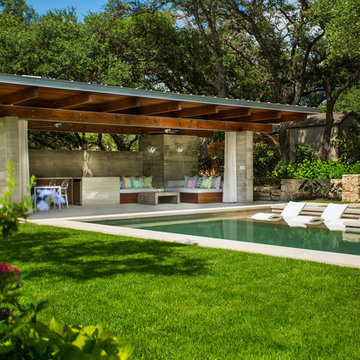
This is a wonderful lap pool that has a taste of modern with the clean lines and cement cabana that also has a flair of the rustic with wood beams and a hill country stone bench. It also has a simple grass lawn that has very large planters as signature statements to once again give it a modern feel. Photography by Vernon Wentz of Ad Imagery
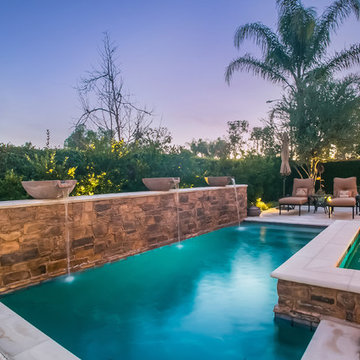
The waterfall wall muffles the sound of traffic on the opposite side, creating a small oasis for this home.
Foto de piscinas y jacuzzis alargados mediterráneos pequeños rectangulares en patio trasero con adoquines de piedra natural
Foto de piscinas y jacuzzis alargados mediterráneos pequeños rectangulares en patio trasero con adoquines de piedra natural
30.805 fotos de piscinas alargadas
4
