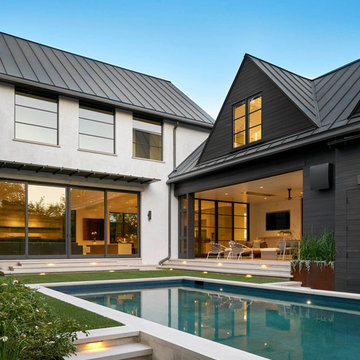13.175 fotos de piscinas alargadas grandes
Filtrar por
Presupuesto
Ordenar por:Popular hoy
1 - 20 de 13.175 fotos

This project, by Houston based pool builder and authorized Ledge Lounger Dealer, Custom Design Pools, features multiple seating areas, both in pool and out of pool, making it ideal for entertaining and socializing.
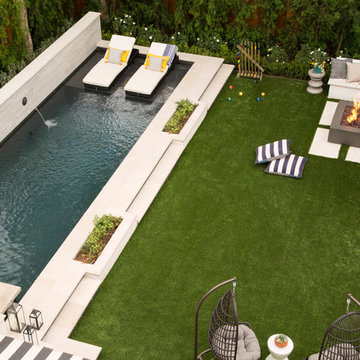
Meghan Bob Photography
Modelo de piscina alargada clásica renovada grande rectangular en patio trasero con adoquines de hormigón
Modelo de piscina alargada clásica renovada grande rectangular en patio trasero con adoquines de hormigón
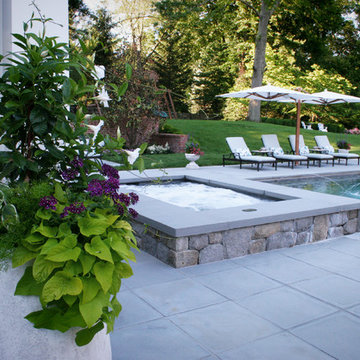
Ejemplo de piscinas y jacuzzis alargados tradicionales renovados grandes rectangulares en patio trasero con adoquines de hormigón
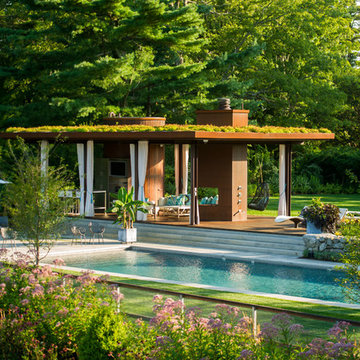
Neil Landino.
Design Credit: Stephen Stimson Associates
Imagen de casa de la piscina y piscina alargada contemporánea grande rectangular en patio trasero con adoquines de piedra natural
Imagen de casa de la piscina y piscina alargada contemporánea grande rectangular en patio trasero con adoquines de piedra natural
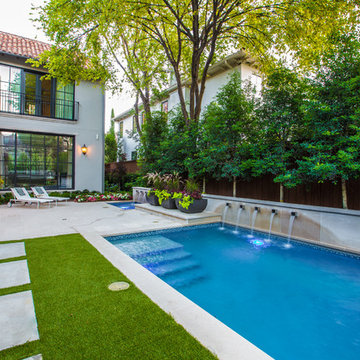
This pool and spa is built in an affluent neighborhood with many new homes that are traditional in design but have modern, clean details. Similar to the homes, this pool takes a traditional pool and gives it a clean, modern twist. The site proved to be perfect for a long lap pool that the client desired with plenty of room for a separate spa. The two bodies of water, though separate, are visually linked together by a custom limestone raised water feature wall with 10 custom Bobe water scuppers.
Quality workmanship as required throughout the entire build to ensure the automatic pool cover would remain square the entire 50 foot length of the pool.
Features of this pool and environment that enhance the aesthetic appeal of this project include:
-Glass waterline tile
-Glass seat and bench tile
-Glass tile swim lane marking on pool floor
-Custom limestone coping and deck
-PebbleTec pool finish
-Synthetic Turf Lawn
This outdoor environment cohesively brings the clean & modern finishes of the home seamlessly to the outdoors to a pool and spa for play, exercise and relaxation.
Photography: Daniel Driensky
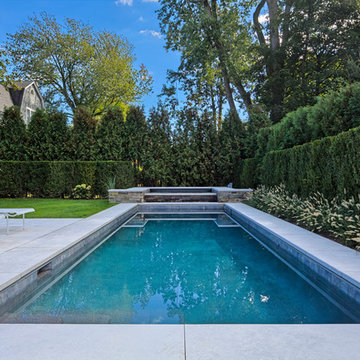
The long, lean swimming pool and raised spa were set perpendicular to the home to take full advantage of the rectangular property. Extra-wide limestone coping provides a stunning frame, hides the skimmers with custom stone lids, and seamlessly blends with the random-rectangular limestone deck running the full width of the home. A custom pool house and mature, layered hedges add complete privacy to this beautiful backyard.
Phil Nelson Imaging
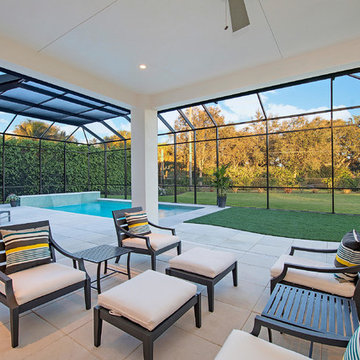
View of Covered Patio, grass sun deck, and pool from kitchen:
41 West Coastal Retreat Series reveals creative, fresh ideas, for a new look to define the casual beach lifestyle of Naples.
More than a dozen custom variations and sizes are available to be built on your lot. From this spacious 3,000 square foot, 3 bedroom model, to larger 4 and 5 bedroom versions ranging from 3,500 - 10,000 square feet, including guest house options.
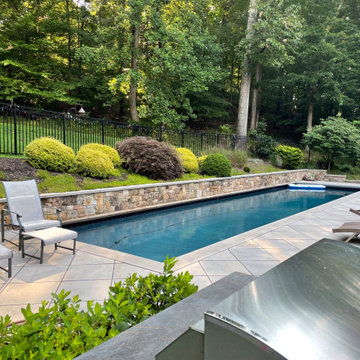
Our client came to us in the hopes of designing a backyard spa and lap pool. She wanted it to feel like a resort space with several different destination areas to host guests and to enjoy with family.
We were able to design a beautiful luxury backyard with a pool, spa, outdoor kitchen, patio and fire pit. We used a unique limestone decking for a modern, natural look. The outdoor kitchen features a gorgeous soapstone countertop.
This sloped backyard with several areas for gathering is ready for beautiful weather!
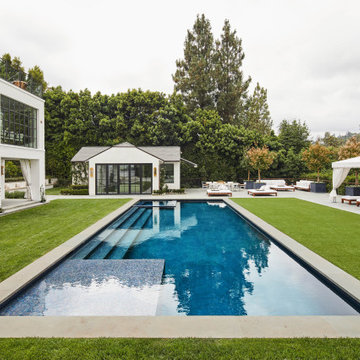
Rear yard with pool and pool house of a now Classical Contemporary residence in Los Angeles, CA.
Ejemplo de casa de la piscina y piscina alargada clásica grande rectangular en patio trasero
Ejemplo de casa de la piscina y piscina alargada clásica grande rectangular en patio trasero
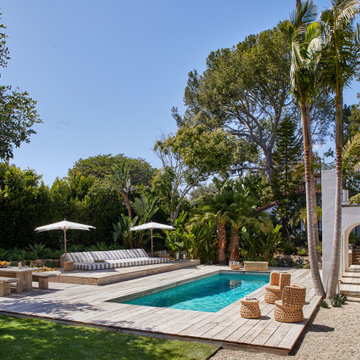
A Burdge Architects Mediterranean styled residence in Malibu, California. Large, open floor plan with sweeping ocean views. Pool and poolhouse
Ejemplo de casa de la piscina y piscina alargada mediterránea grande rectangular en patio lateral con entablado
Ejemplo de casa de la piscina y piscina alargada mediterránea grande rectangular en patio lateral con entablado
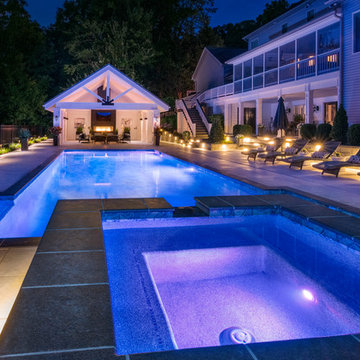
A So-CAL inspired Pool Pavilion Oasis in Central PA
Modelo de casa de la piscina y piscina alargada tradicional renovada grande rectangular en patio trasero con adoquines de hormigón
Modelo de casa de la piscina y piscina alargada tradicional renovada grande rectangular en patio trasero con adoquines de hormigón
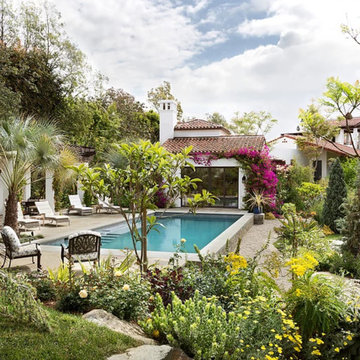
The pool and terrace are tucked within the landscape, elevated above the Lower Pond.
Modelo de casa de la piscina y piscina alargada mediterránea grande rectangular en patio trasero
Modelo de casa de la piscina y piscina alargada mediterránea grande rectangular en patio trasero
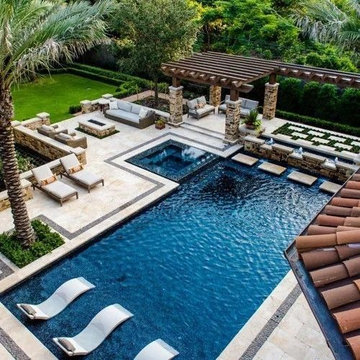
Modelo de piscinas y jacuzzis alargados actuales grandes en forma de L en patio trasero con suelo de baldosas
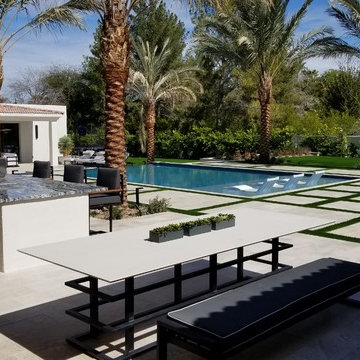
Foto de casa de la piscina y piscina alargada actual grande rectangular en patio trasero con adoquines de piedra natural
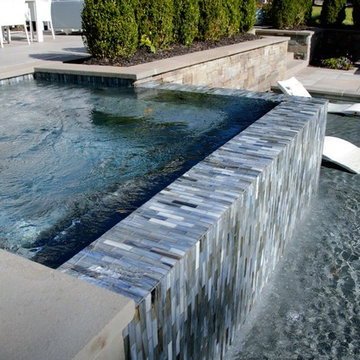
Heather Knapp
Modelo de piscinas y jacuzzis alargados actuales grandes rectangulares en patio trasero con adoquines de piedra natural
Modelo de piscinas y jacuzzis alargados actuales grandes rectangulares en patio trasero con adoquines de piedra natural
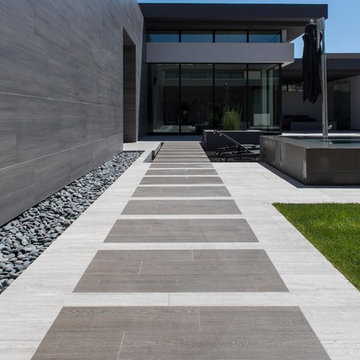
Foto de piscinas y jacuzzis alargados modernos grandes a medida en patio trasero con suelo de baldosas
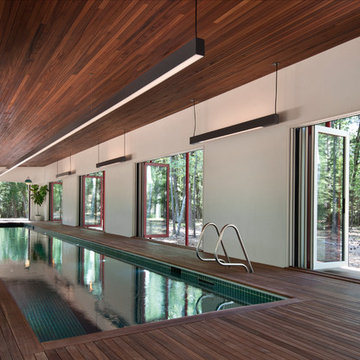
Modelo de casa de la piscina y piscina alargada rural grande interior y rectangular con entablado
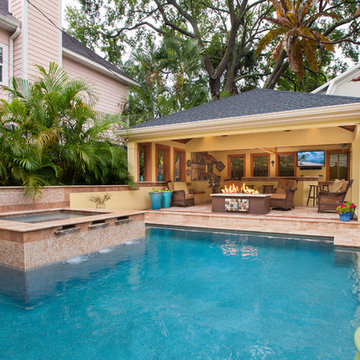
Imagen de casa de la piscina y piscina alargada mediterránea grande rectangular en patio trasero con adoquines de piedra natural
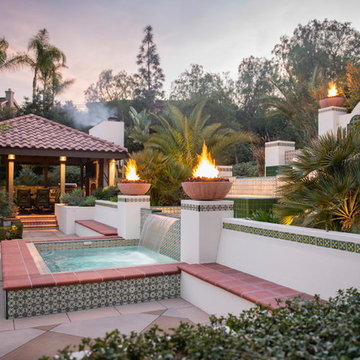
The 18" high raised spa has a Mexican Tile facade, Terra-cotta coping and our signature 'Tile Ledge' detail.
I find raising the spa 18" allows for a more graceful entrance into the spa! Just sit and swing your legs over! Hand-painted tile also lines the waterline and raised water feature wall. A 'Sheer Decent' waterfall sheets into the spa, giving the illusion that the fountain is part of the spas circulation. The spa is also lit with colored L.E.D. lights. (The spa and fountain are completely separate systems, both filtered and lit.) You can see the mounted Jandy 'Spalink' on the face of the spa tile. The Jandy Control panel, controls everything in the yard (pool, spa, fountain, lighting & landscape lighting...). The fire bowls all have automatic ignightors and are lit with a flip of a switch.
The Entertaining Gazebo with outdoor kitchen, fireplace and wood burning pizza oven are in the background.
Photographer: Riley Jamison
Realtor: Tim Freund,
website: tim@1000oaksrealestate.com
13.175 fotos de piscinas alargadas grandes
1
